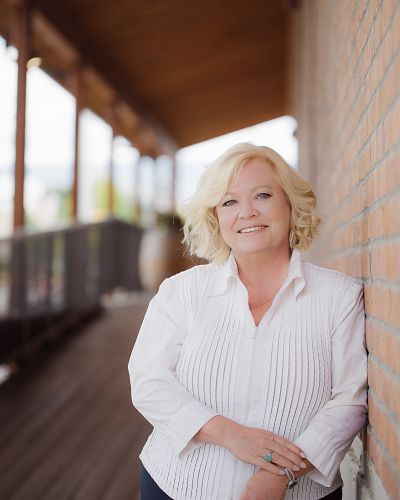6907 Peach Orchard Road Summerland, British Columbia V0H1Z6
$969,500
Description
This property is truly one of a kind and boasts a fantastic location, as well as a stunningly landscaped backyard complete with an in-ground pool!!. Spend quality time with loved ones basking in the warm Summerland sun on one of the two decks. The recently updated home features an open-concept kitchen that flows seamlessly into the dining room, with a gas fireplace that creates the perfect ambiance for entertaining. This house has two bedrooms, a den, and three bathrooms. Its ideal location is a 10-minute walk to the beach, parks, marinas, schools, shopping, wineries, and restaurants. Other great features include a shed, a new pool liner and pump (only two years old), a crawl space with a height of 5 feet for storage, and a NEW ROOF! And let's not forget the unique and tranquil creek in the front yard, complete with a bridge and seating area for your enjoyment. Properties like this one are rarely available. Don't miss the opportunity to make this stunning property your Dream Home! (id:6770)

Overview
- Price $969,500
- MLS # 10310741
- Age 1980
- Stories 1
- Size 1506 sqft
- Bedrooms 2
- Bathrooms 3
- Other:
- RV: 1
- Exterior Brick, Stone, Vinyl siding
- Cooling Central Air Conditioning
- Appliances Refrigerator, Dishwasher, Dryer, Range - Gas, Microwave, See remarks, Washer
- Water Municipal water
- Sewer Municipal sewage system
- Flooring Carpeted, Laminate, Tile
- Listing Office RE/MAX Kelowna
- Fencing Fence
- Landscape Features Landscaped, Level
Room Information
- Main level
- Laundry room 5'6'' x 7'6''
- Foyer 3'6'' x 7'8''
- Den 12'6'' x 8'2''
- Kitchen 18' x 13'9''
- Living room 12'6'' x 14'7''
- 4pc Bathroom 10' x 7'3''
- Dining room 21'9'' x 9'2''
- Bedroom 12'4'' x 9'11''
- Primary Bedroom 14'11'' x 19'9''
- 3pc Ensuite bath 10' x 5'5''
- 2pc Bathroom 4'11'' x 5'5''































