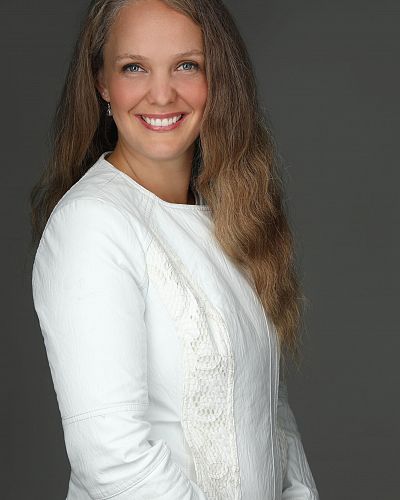775 Academy Way Unit# 120 Kelowna, British Columbia V1V0A5
$610,000
Description
Discover unparalleled convenience blended with elevated privacy in this expansive corner unit. Enjoy the ease of first-floor access with the added advantage of being raised above street level, offering both accessibility & seclusion. Enter into a bright main living area, where large windows frame stunning views of the surrounding valley & mountains. The modern kitchen is equipped with high-end stainless steel appliances & a large island providing ample seating. It overlooks a spacious dining area & flows seamlessly into the living room, creating an engaging layout. Step out onto a generous covered deck, where privacy meets beauty. Enclosed by mature greenery & offering scenic views, this space is an idyllic setting for immersing yourself in nature & tranquility. With stylish furnishings included, this home offers a turnkey solution for effortless transition into your new residence. Each piece complements the home’s aesthetic & functionality, making it move in ready. This unit doesn’t just feel like a temporary stay; it’s designed to be a permanent home, providing comfort & elegance that surpass the ordinary. Its location, features & layout make it an exceptional choice for those seeking a blend of nature & modern living. Perfect for investors or anyone looking for a ready-to-live solution in Kelowna, this property promises a blend of luxury, comfort & convenience. (id:6770)

Overview
- Price $610,000
- MLS # 10313153
- Age 2017
- Stories 1
- Size 965 sqft
- Bedrooms 3
- Bathrooms 2
- Parkade:
- Cooling Central Air Conditioning
- Water Municipal water
- Sewer Municipal sewage system
- Flooring Laminate
- Listing Office RE/MAX Kelowna - Stone Sisters
- View Mountain view, Valley view, View (panoramic)
- Landscape Features Landscaped
Room Information
- Main level
- Bedroom 8'7'' x 8'6''
- Bedroom 10'2'' x 9'4''
- Laundry room 3'5'' x 5'3''
- Full bathroom 10'1'' x 5'3''
- Primary Bedroom 11'6'' x 12'4''
- Kitchen 18'7'' x 12'1''
- Dining room 8'0'' x 9'8''
- Living room 11'9'' x 11'2''





























