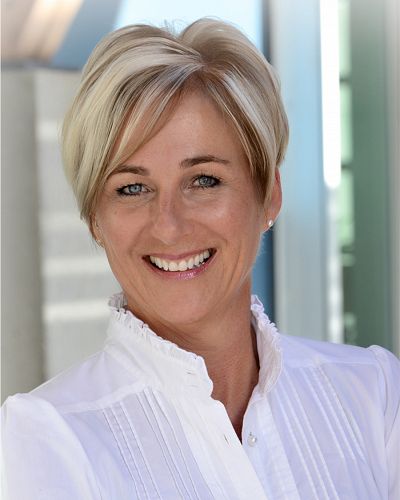1558 Homestead Court Kelowna, British Columbia V1V2N8
$1,149,900
Description
Welcome to your dream home nestled in one of Kelowna's premier neighborhoods, Glenmore. Situated on a peaceful cul-de-sac, this property boasts a perfect blend of modern updates and timeless charm. As you step inside, you're greeted by an abundance of natural light accentuating the open floor plan, creating a warm and inviting atmosphere. The heart of this home is the beautifully updated kitchen featuring sleek countertops, stainless steel appliances, and ample storage space. Whether you're entertaining guests or enjoying family dinners, the kitchen seamlessly flows into the dining and living areas, making it ideal for gatherings of any size. Step outside to your own private oasis, complete with an inground pool featuring a new liner, heater, and filter. Relax poolside on warm summer days or take a dip to cool off after a long day. Beyond the pool, you'll find a spacious grassy area perfect for children and pets to play freely. But the true highlight of this property is the expansive deck space offering stunning views of Dilworth Mountain. Imagine sipping your morning coffee or hosting evening barbecues while taking in the breathtaking scenery. With its prime location, modern amenities, and picturesque views, this home in Glenmore is a rare find and awaits its fortunate new owners. Don't miss your chance to experience the ultimate in luxury living in the heart of Kelowna. (id:6770)

Overview
- Price $1,149,900
- MLS # 10313130
- Age 2001
- Stories 2
- Size 3147 sqft
- Bedrooms 5
- Bathrooms 3
- See Remarks:
- Attached Garage: 2
- Exterior Stucco
- Cooling Central Air Conditioning
- Appliances Refrigerator, Dishwasher, Dryer, Range - Gas, Microwave, Washer, Oven - Built-In
- Water Municipal water
- Sewer Municipal sewage system
- Flooring Carpeted, Hardwood, Tile
- Listing Office RE/MAX Kelowna
- View View (panoramic)
- Fencing Fence
- Landscape Features Underground sprinkler
Room Information
- Basement
- Bedroom 19'6'' x 13'0''
- Full bathroom 6'5'' x 7'6''
- Bedroom 14'0'' x 12'0''
- Family room 28'0'' x 15'4''
- Main level
- Full bathroom 10'0'' x 7'8''
- 5pc Ensuite bath 9'0'' x 15'0''
- Bedroom 12'5'' x 11'0''
- Bedroom 12'0'' x 12'0''
- Primary Bedroom 16'0'' x 12'0''
- Kitchen 21'0'' x 12'0''
- Dining room 13'6'' x 12'0''
- Living room 14'0'' x 13'6''










































