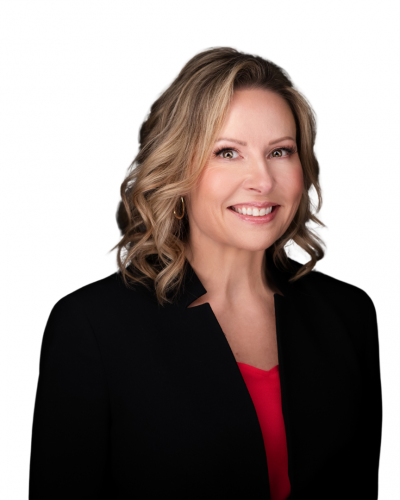2330 Butt Road Unit# 238 West Kelowna, British Columbia V4T2L3
$599,999
Description
Discover the serene lifestyle awaiting you in this detached 2-bedroom, 2-bathroom home located in the desirable 45+ community of Sun Village. Nestled in a sought-after spot within the development on the waterscape, you'll enjoy the peaceful views and sounds from the comfort of your home and the spacious, covered patio. Inside, the home features a family room and living room, offering ample space for relaxation and entertaining. The skylight illuminates the interior in natural light, creating a warm and inviting atmosphere. With a crawl space and an extra-long garage(25'9 x 19'5), there's plenty of storage space for your belongings! The lease is pre-paid on this one! Sun Village amenities include access to a clubhouse with an indoor saltwater pool, hot tub, and gym. Additionally, the community offers RV parking. Pets are welcome (size/limit restrictions), and with Walmart and Superstore within walking distance, convenience is at your fingertips. Don't miss your chance to experience the tranquil lifestyle of Sun Village! (id:6770)

Overview
- Price $599,999
- MLS # 10312821
- Age 1994
- Stories 1
- Size 1490 sqft
- Bedrooms 2
- Bathrooms 2
- Attached Garage: 2
- RV:
- Exterior Stucco
- Cooling Central Air Conditioning
- Appliances Refrigerator, Dishwasher, Dryer, Oven - Electric, Microwave, Washer
- Water Municipal water
- Sewer Municipal sewage system
- Flooring Mixed Flooring
- Listing Office RE/MAX Kelowna
- Landscape Features Landscaped, Level
Room Information
- Main level
- 3pc Bathroom 7'7'' x 7'10''
- Laundry room 6'1'' x 13'1''
- Bedroom 10'4'' x 10'11''
- 4pc Ensuite bath 9'9'' x 7'6''
- Primary Bedroom 20'7'' x 11'7''
- Family room 13'8'' x 11'7''
- Dining nook 5'7'' x 10'3''
- Kitchen 11'0'' x 14'7''
- Dining room 11'2'' x 13'7''
- Living room 13'8'' x 14'1''

































