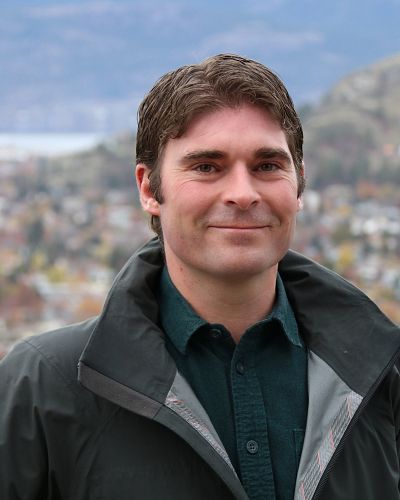2700 Ridgemount Drive West Kelowna, British Columbia V4T0E3
$1,699,900
Description
Nestled in the picturesque family community of Tallus Ridge, this newly finished Willow Development home is a testament to both luxury and functionality. Boasting a spacious 4000 sq ft layout spread across two stories, this residence offers a lifestyle of grandure and convenience. From the impressive 11’ high lofted ceiling in the great room to the luxurious UV pool, every aspect of this home exudes elegance. The addition of a legal suite with two bedrooms and one bath provides flexibility for guests or extra income. Upstairs, the primary suite enjoys a sense of elevation and privacy, while the sundeck offers stunning views of the surrounding vineyard. Convenience is key with amenities such as upstairs laundry and a rec room. The heart of the home lies in the massive custom kitchen, complete with an oversized work island/eating bar, butler's pantry, and mudroom. With direct backyard access from the great room and kitchen, seamless summer entertaining is made effortless. Designed for those who appreciate both style and functionality, this home promises a comfortable and stylish living space in the heart of Tallus Ridge. (id:6770)

Overview
- Price $1,699,900
- MLS # 10311426
- Age 2024
- Stories 2
- Size 4006 sqft
- Bedrooms 7
- Bathrooms 5
- Attached Garage: 2
- Exterior Composite Siding
- Cooling Central Air Conditioning
- Water Municipal water
- Sewer Municipal sewage system
- Flooring Carpeted, Ceramic Tile, Vinyl
- Listing Office RE/MAX Kelowna
Room Information
- Additional Accommodation
- Bedroom 11'4'' x 11'0''
- Bedroom 11'4'' x 11'6''
- Kitchen 9'4'' x 9'6''
- Living room 14'0'' x 17'2''
- Basement
- Bedroom 10'9'' x 11'0''
- Main level
- Foyer 7'0'' x 14'3''
- 2pc Bathroom 6'8'' x 5'10''
- Bedroom 10'0'' x 12'0''
- Pantry 9'2'' x 13'10''
- Kitchen 15'0'' x 18'2''
- Dining room 12'6'' x 13'0''
- Great room 17'6'' x 17'8''
- Second level
- Recreation room 15'2'' x 16'0''
- 4pc Bathroom 5'5'' x 11'0''
- Bedroom 12'0'' x 10'0''
- Bedroom 11'0'' x 11'0''
- Other 9'8'' x 11'0''
- 5pc Ensuite bath 11'0'' x 10'8''
- Primary Bedroom 14'2'' x 17'8''

















































