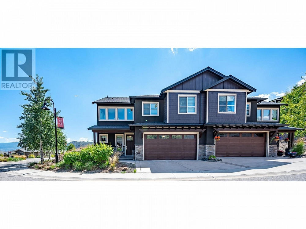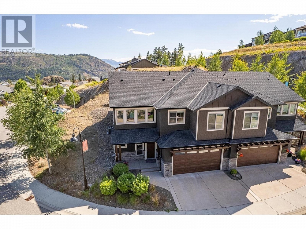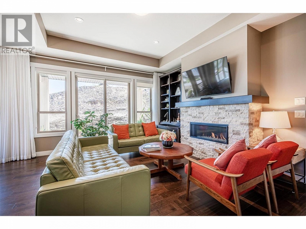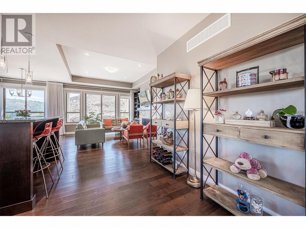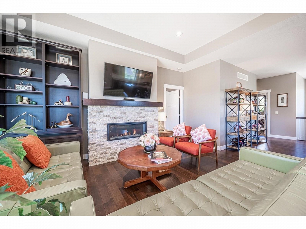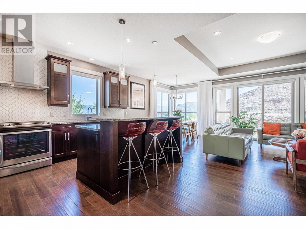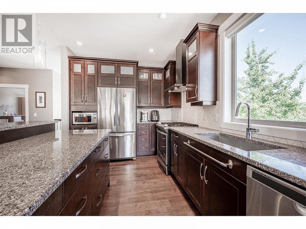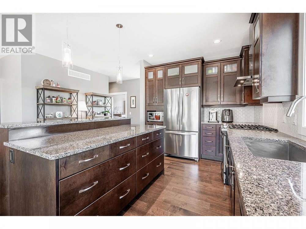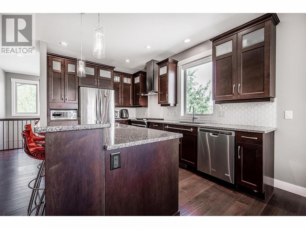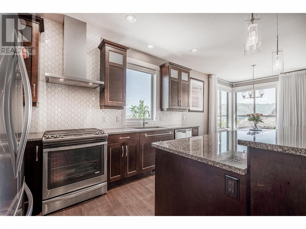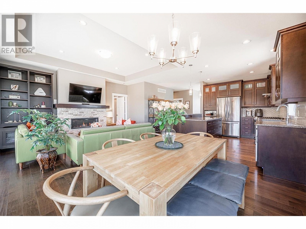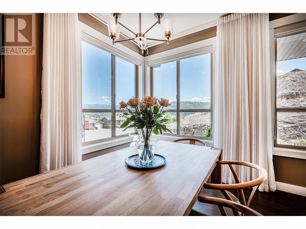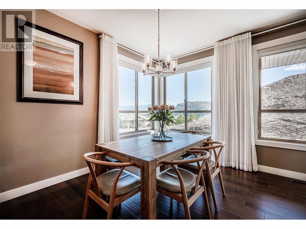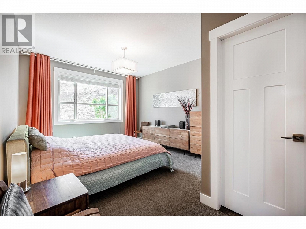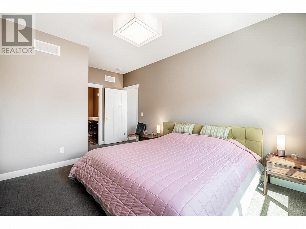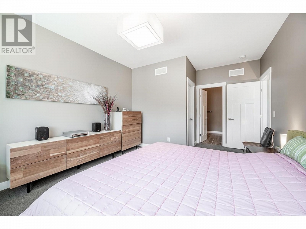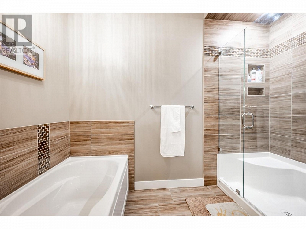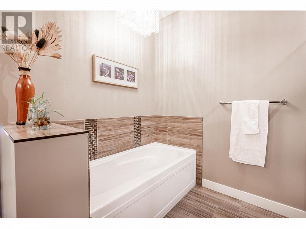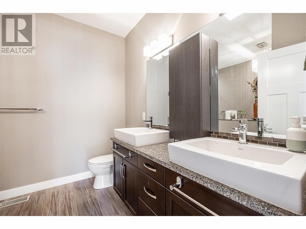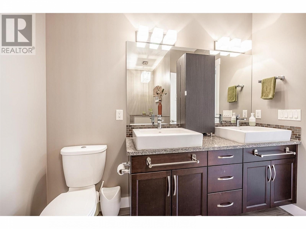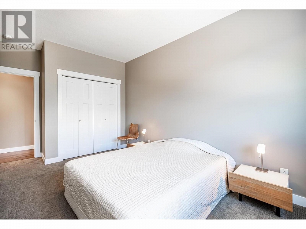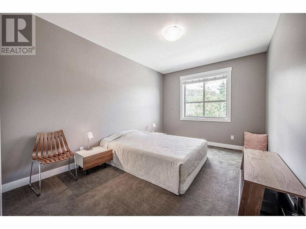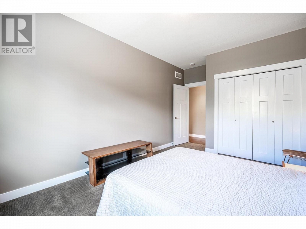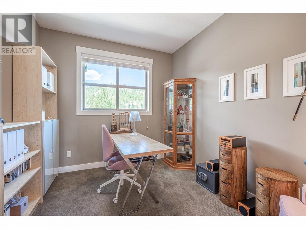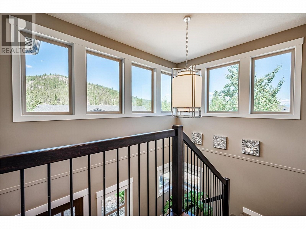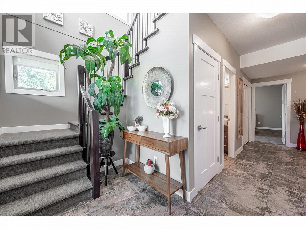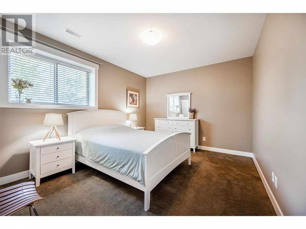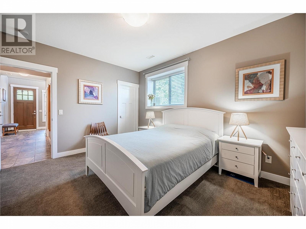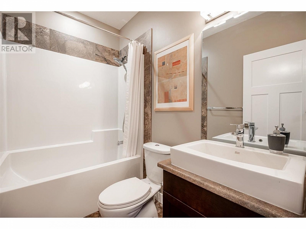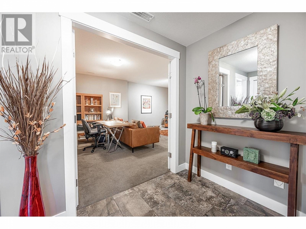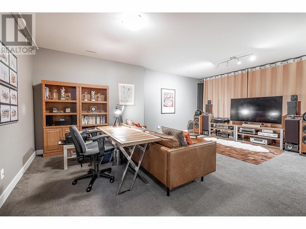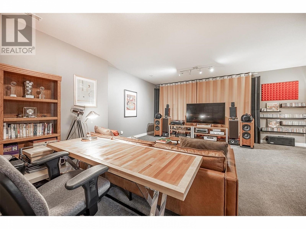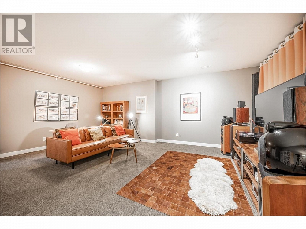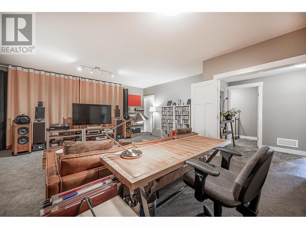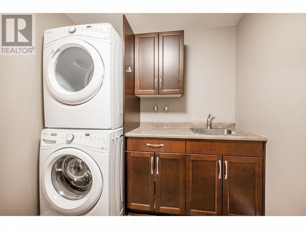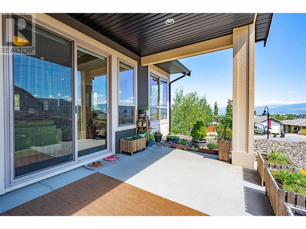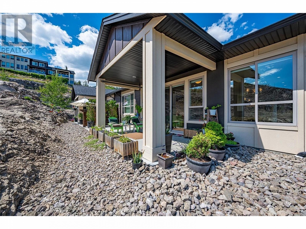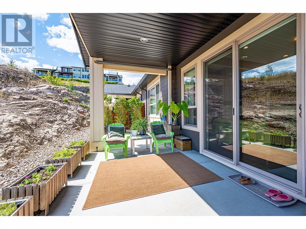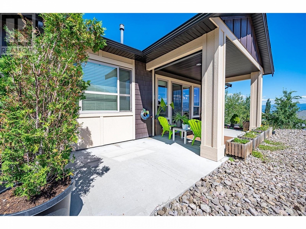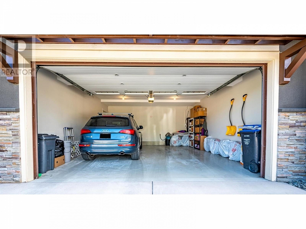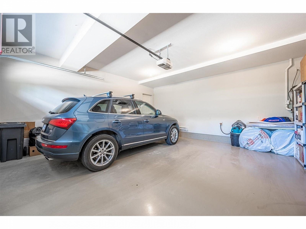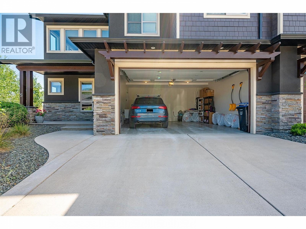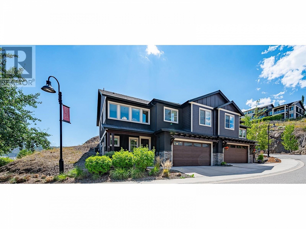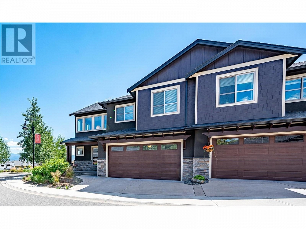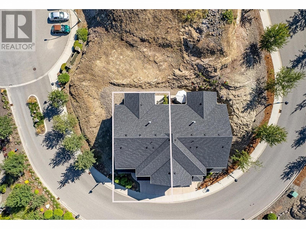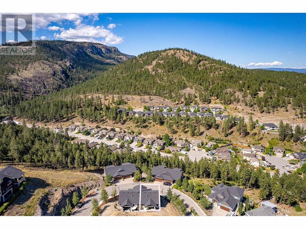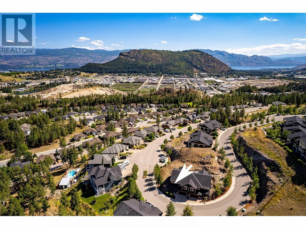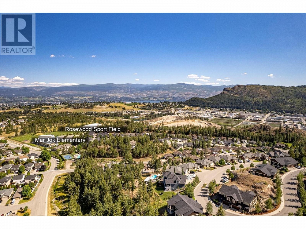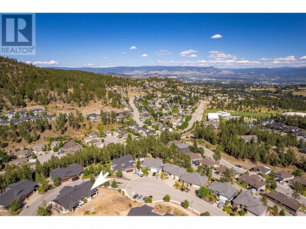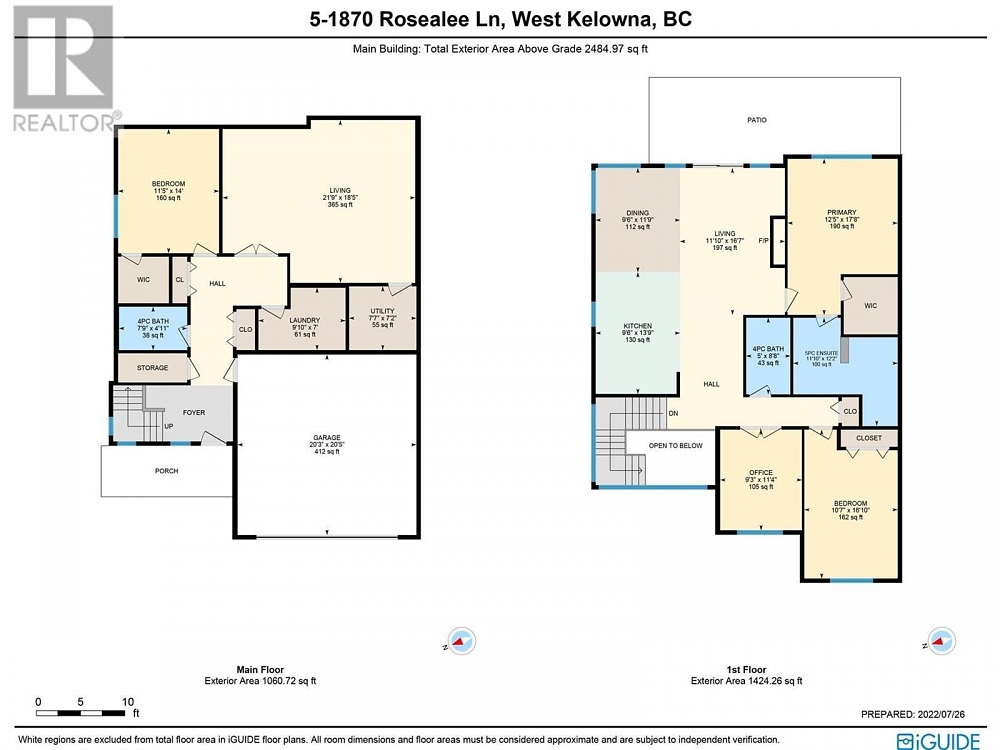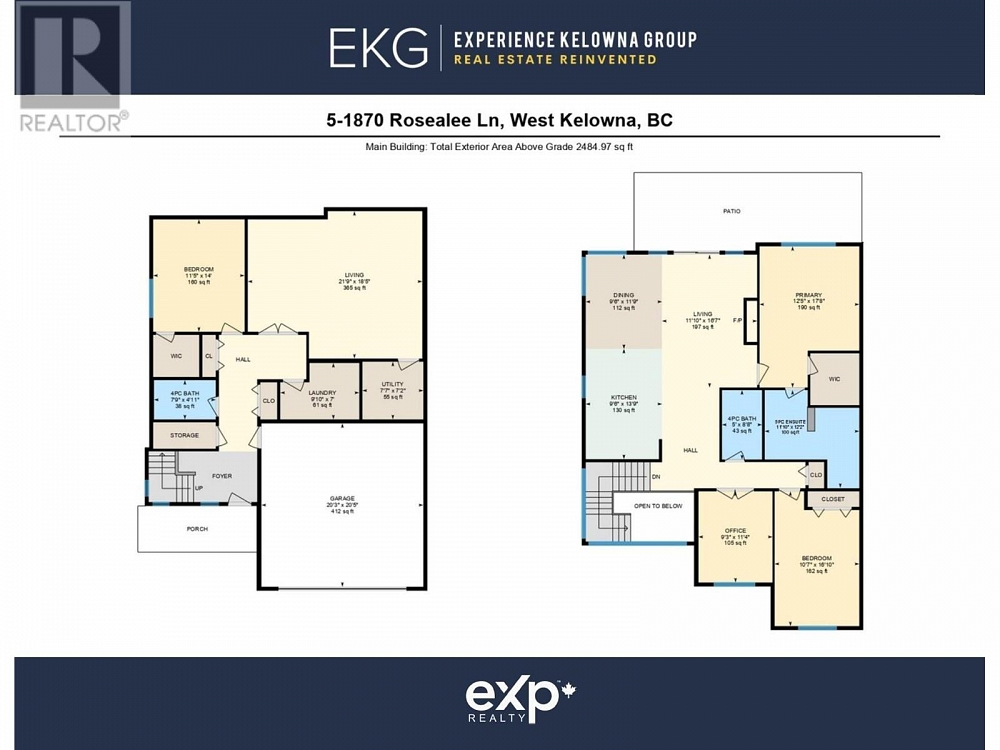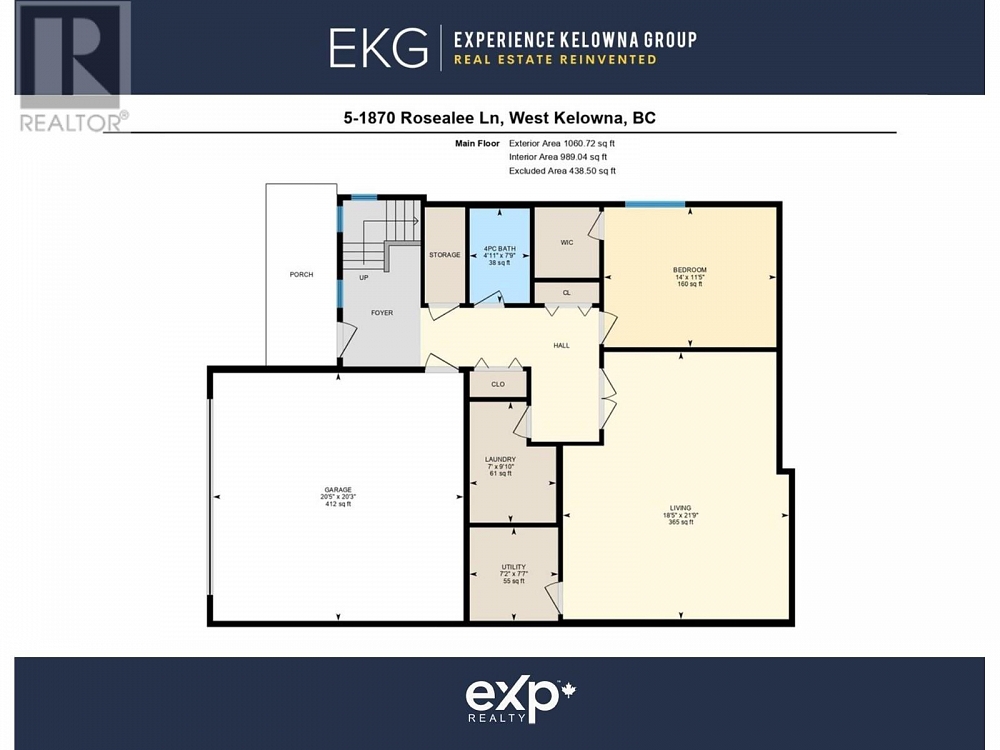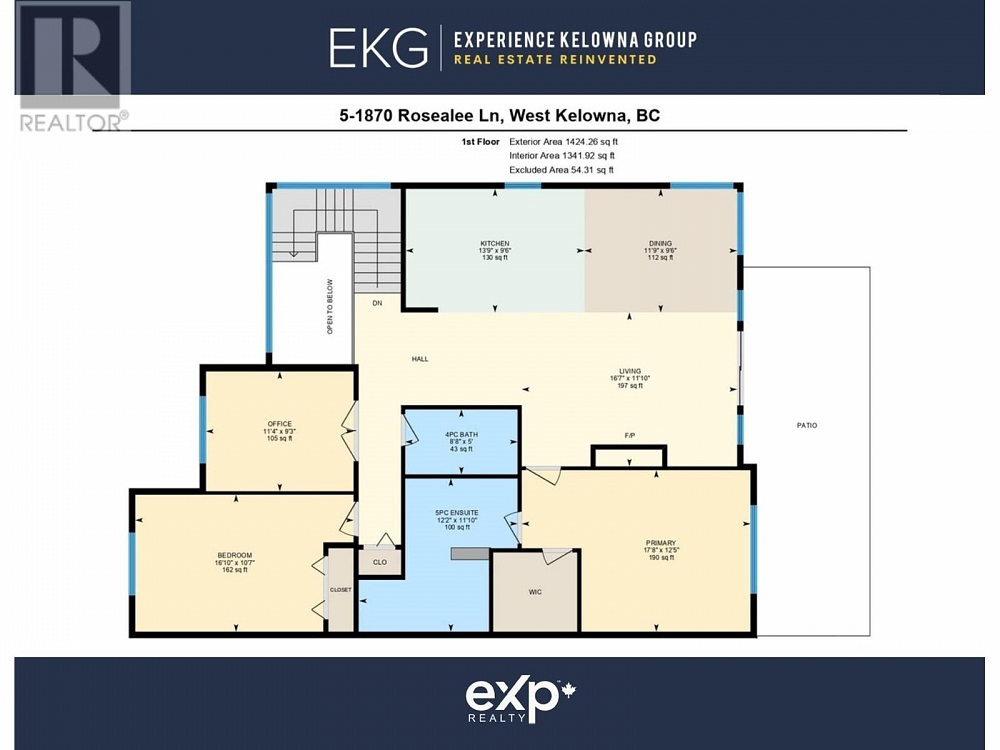1870 Rosealee Lane Unit# 5 West Kelowna, British Columbia V1Z4E5
$860,000
Description
Welcome to Kara Vista. Picture yourself living in a luxurious townhome meticulously designed to maintain the natural look of the landscape and blend in with the hillside and surrounding environment. To top it off are breathtaking views of the mountains. Complete with 3 bedrooms, 3 bathrooms and an attached double car garage- giving you 2,485 sq ft of spacious elegance, laminate floors, travertine stone fireplace and high ceilings. On the upper level you’ll find the heart of the home, the open concept kitchen and the luxurious master suite which includes a custom walk-in closet and a master ensuite. The den can also be use as an extra bedroom for your friends and sleepovers! The lower level includes a bedroom, full bathroom, an entertainment room and a very spacious living room which makes it perfect for families and their guests. All of this in a convenient and friendly neighbourhood close to schools like Rose Valley ES and Mar Jok ES. Everyone can enjoy quality time with your family and friends at Rose Ridge Park or sports lovers can make various activities as it's just few minutes away from Rosewood Sport Field and WK Multi-sport Center. Wine enthusiasts would love the wine tasting wine experience as its steps aways from well known wineries like Grizzli Winery and Black Swift Vineyards. And yes, this haven is just 15 minutes aways from Downtown Kelowna! This property is immaculate, well-cared for, and ready for new owners. Welcome home! (id:6770)

Overview
- Price $860,000
- MLS # 10311114
- Age 2015
- Stories 2
- Size 2485 sqft
- Bedrooms 3
- Bathrooms 3
- Attached Garage: 2
- Exterior Other, Stone, Stucco, Composite Siding
- Cooling Central Air Conditioning
- Water Municipal water
- Sewer Municipal sewage system
- Flooring Carpeted, Ceramic Tile, Hardwood
- Listing Office eXp Realty (Kelowna)
- View City view, Mountain view, View (panoramic)
Room Information
- Main level
- Living room 21'9'' x 18'5''
- Laundry room 9'10'' x 7'0''
- Other 20'3'' x 20'5''
- Bedroom 11'5'' x 14'0''
- 4pc Bathroom 7'9'' x 4'11''
- Second level
- Den 9'3'' x 11'4''
- Living room 11'10'' x 16'7''
- Kitchen 9'6'' x 13'9''
- Dining room 9'6'' x 11'9''
- Bedroom 10'7'' x 16'10''
- 5pc Ensuite bath 11'10'' x 12'2''
- 4pc Bathroom 5'0'' x 8'8''

