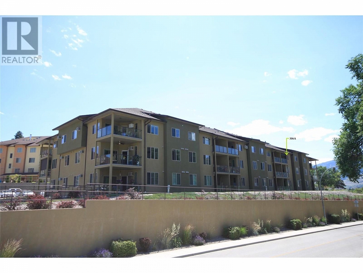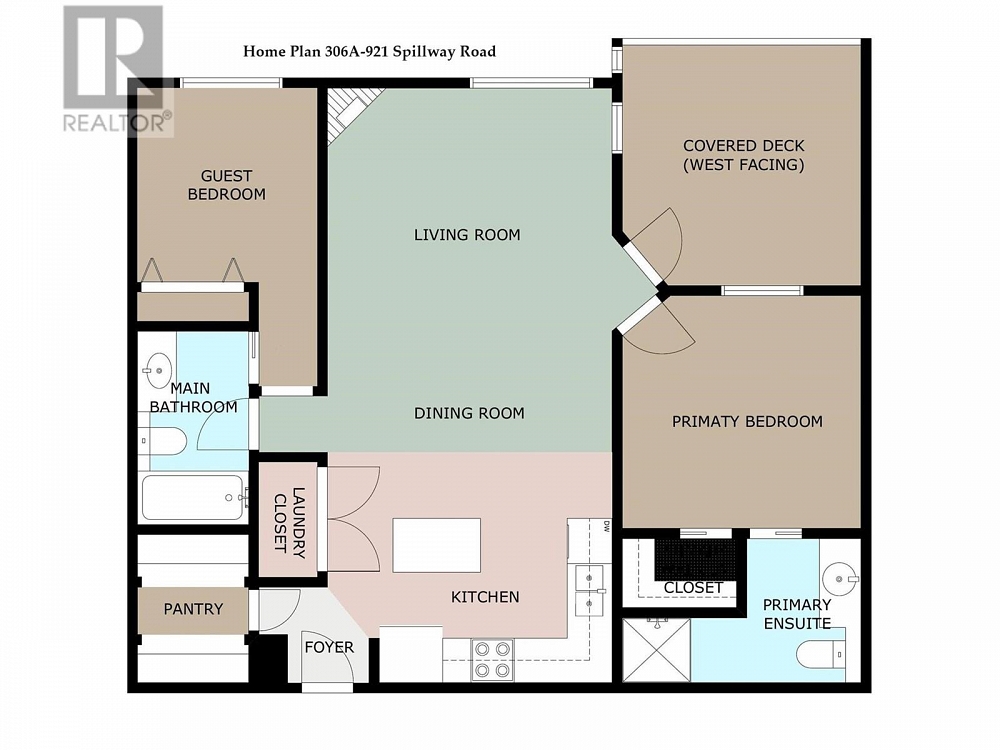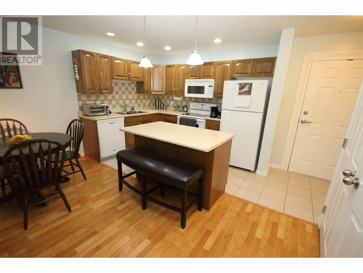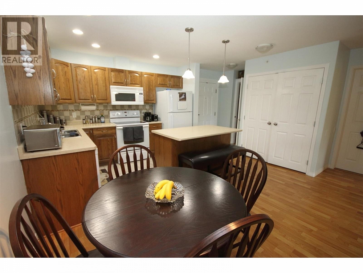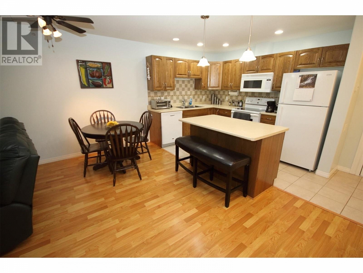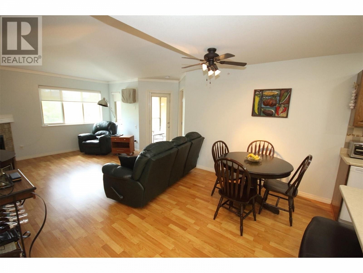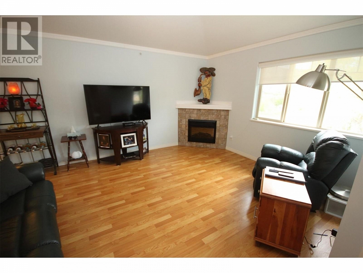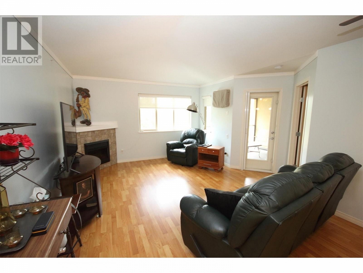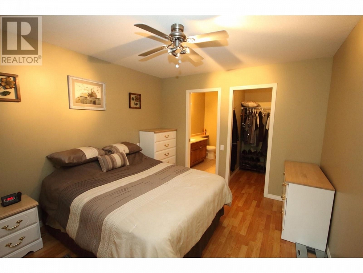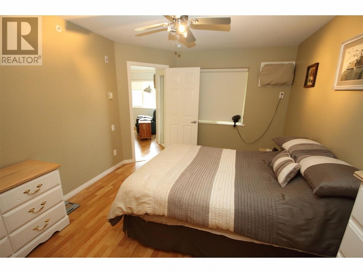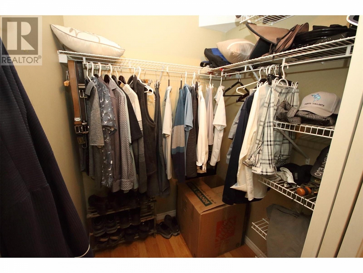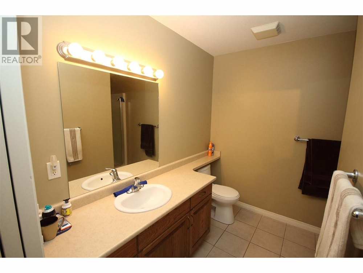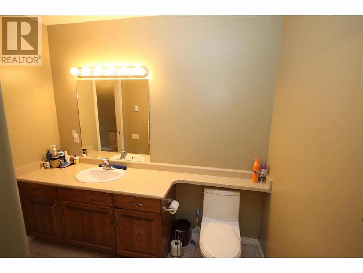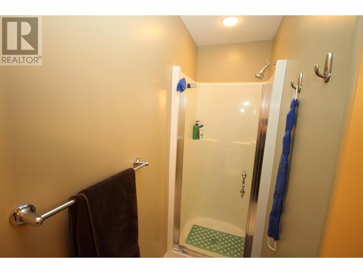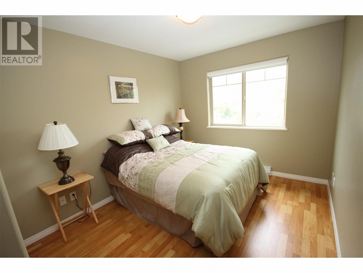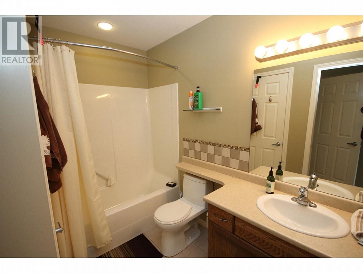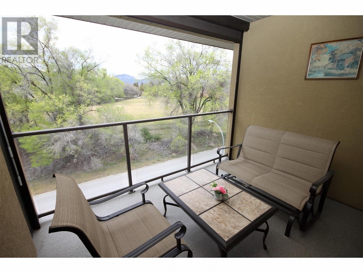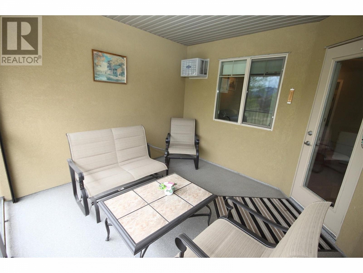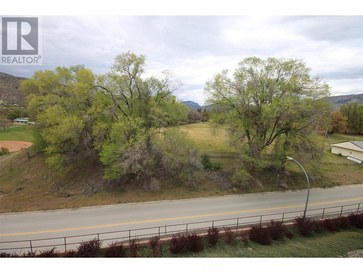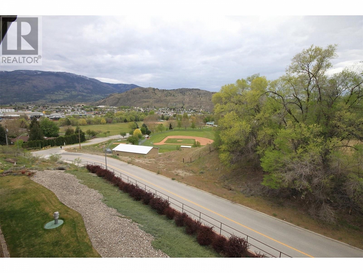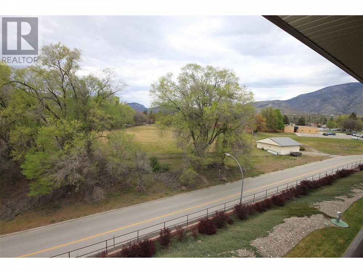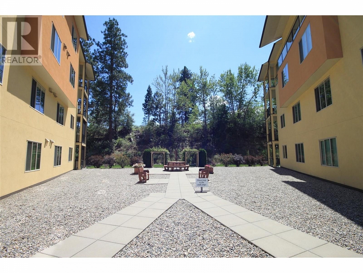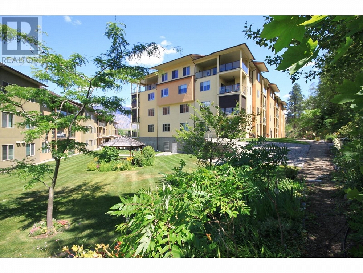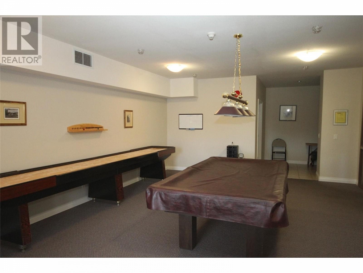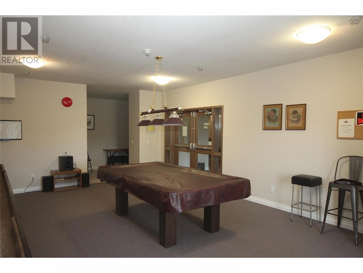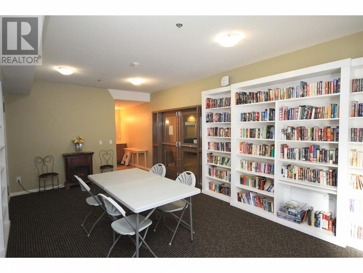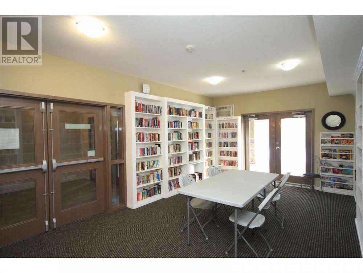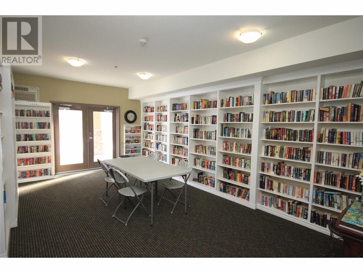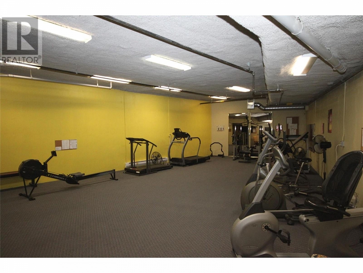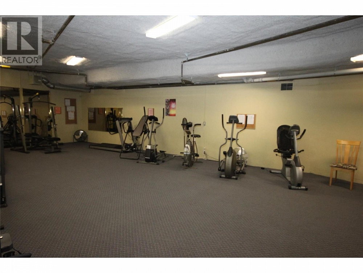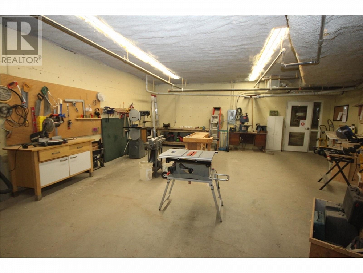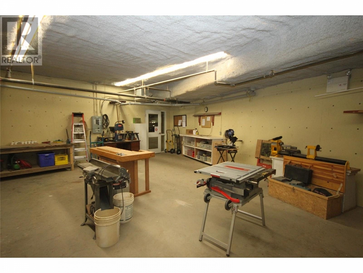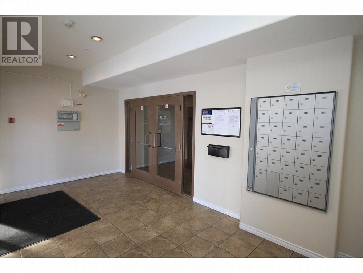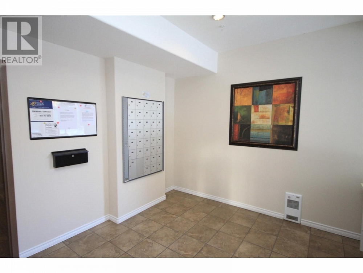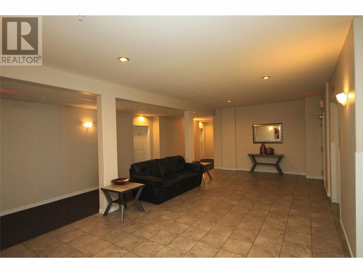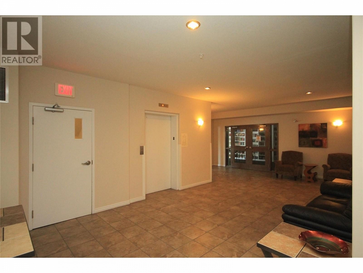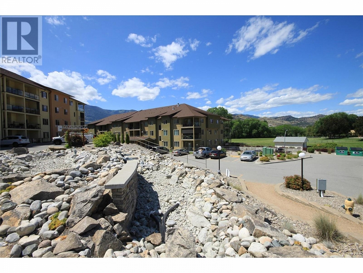921 Spillway Road Unit# 306A Oliver, British Columbia V0H1T8
$359,900
Description
CASA RIO. This top-floor unit is positioned on the 3rd level to capture appealing west-facing views. The heart of this home is the kitchen, complete with a functional island and stylish backsplash, seamlessly integrating into the great room adorned with a corner electric fireplace and vaulted ceiling. Living extends outdoors onto the private, covered deck with sunscreens, perfect for enjoying the scenic views of the local mountains, recreation fields, and baseball diamond. The residents benefit from an array of amenities, including a workshop, exercise room, library, meeting room, and games room, adding dimensions of leisure and community to your home experience. The building is handicap-friendly and secure, featuring an intercom entry and elevator access. One conveniently located secure underground parking space and a private storage unit are also included. Step outside, and you're adjacent to Oliver Parks and Recreation facilities, including ball fields, public pool, and tennis courts. The property’s prime location also places you within walking distance of essentials such as shopping, dining, the delightful walking and biking path, and attractions like Nk’Mip Canyon Desert Golf Course and Tuc El Nuit Lake. This move-in-ready unit allows for a minimum of 4-month rentals, accommodates one small pet, and imposes no age restrictions. Embrace the blend of comfort and convenience at Casa Rio, your perfect new home or investment opportunity. (id:6770)

Overview
- Price $359,900
- MLS # 10310898
- Age 2006
- Stories 1
- Size 947 sqft
- Bedrooms 2
- Bathrooms 2
- Underground:
- Exterior Stucco
- Cooling Wall Unit
- Appliances Range, Refrigerator, Dishwasher, Dryer, Microwave, Washer
- Water Municipal water
- Sewer Municipal sewage system
- Listing Office RE/MAX Wine Capital Realty
- View Mountain view, Valley view, View (panoramic)
- Landscape Features Landscaped
Room Information
- Main level
- Primary Bedroom 12'2'' x 10'8''
- Living room 15'4'' x 12'2''
- Pantry 4'8'' x 3'0''
- Kitchen 11'2'' x 8'4''
- 3pc Ensuite bath Measurements not available
- Dining room 12'4'' x 6'7''
- Bedroom 11'0'' x 9'2''
- 4pc Bathroom Measurements not available

