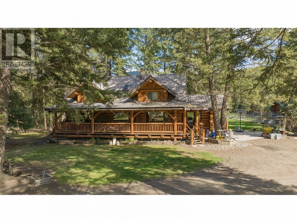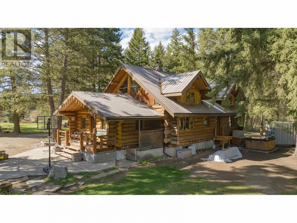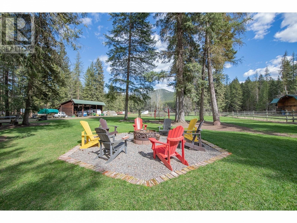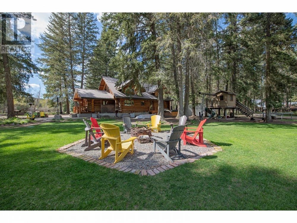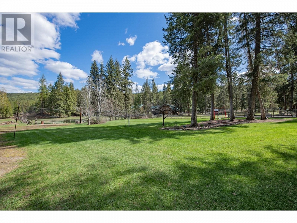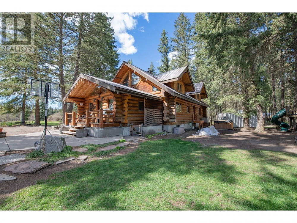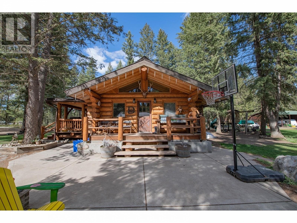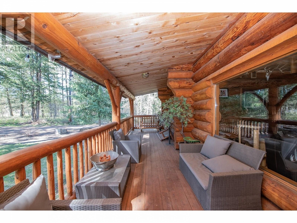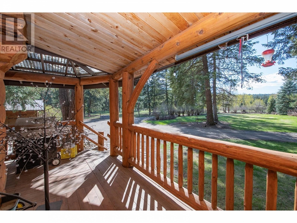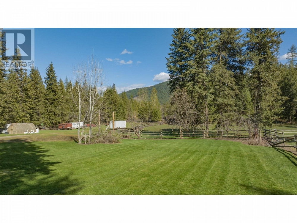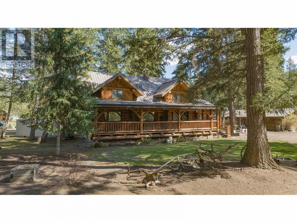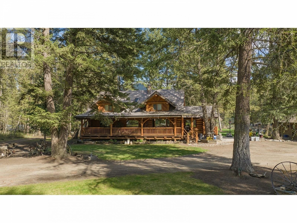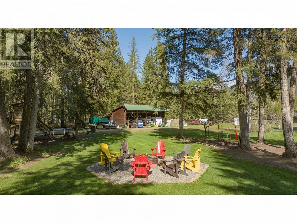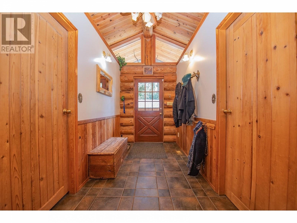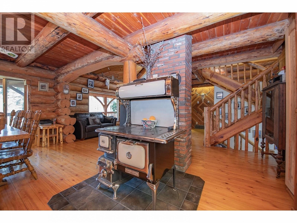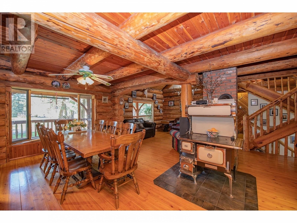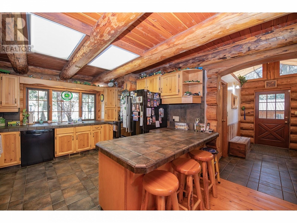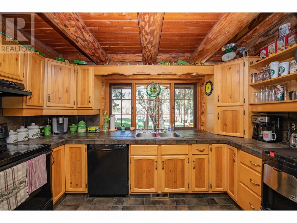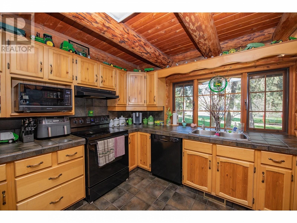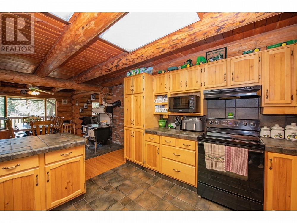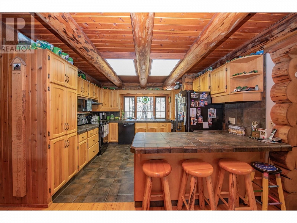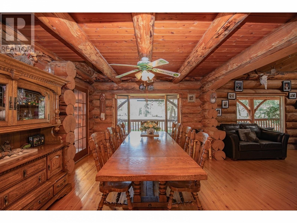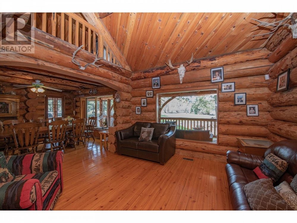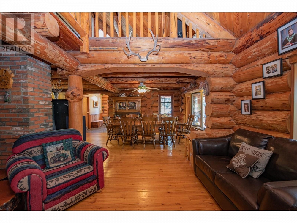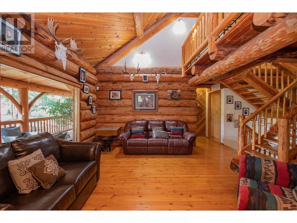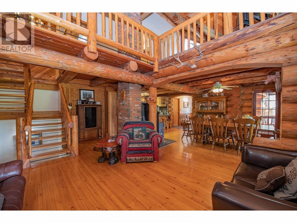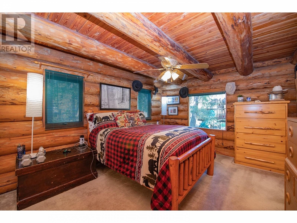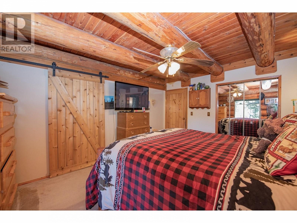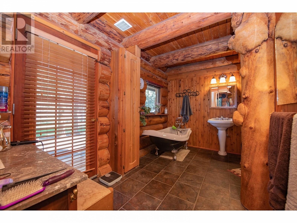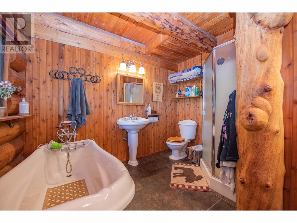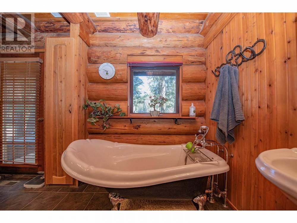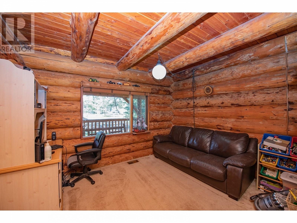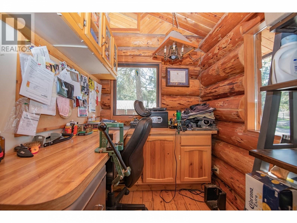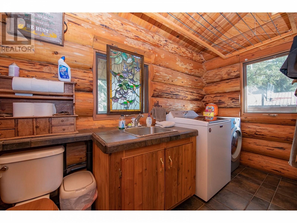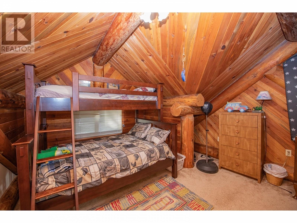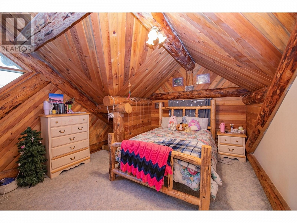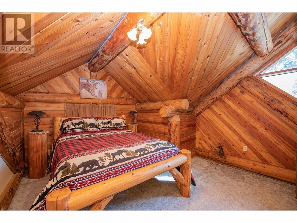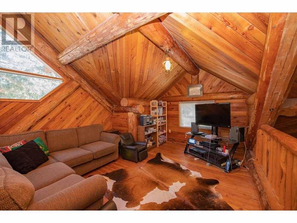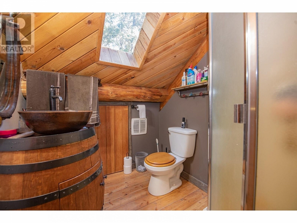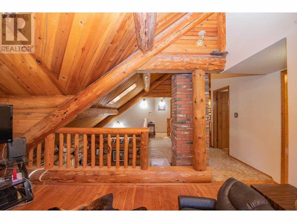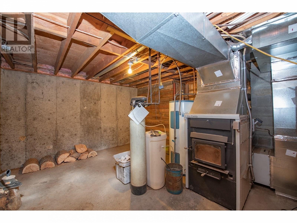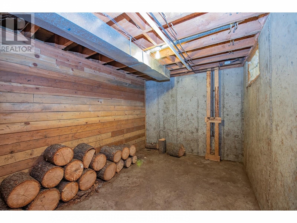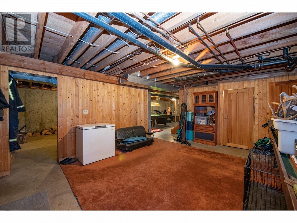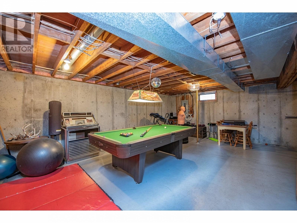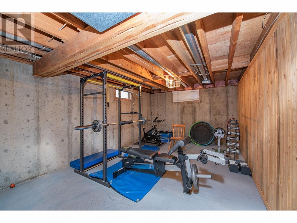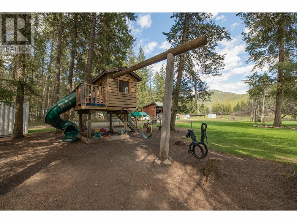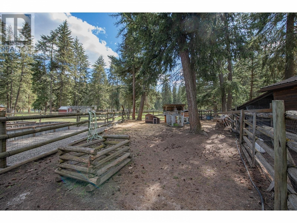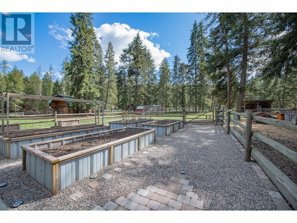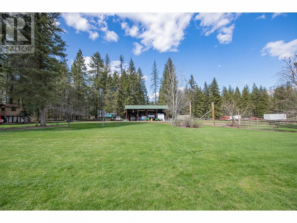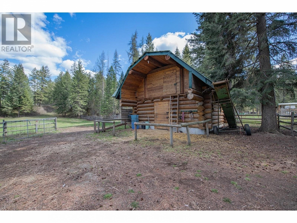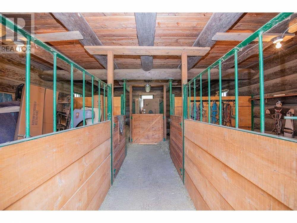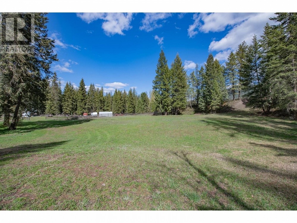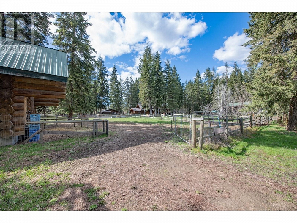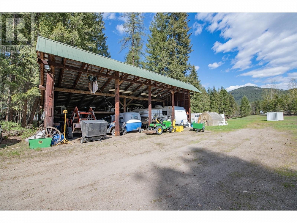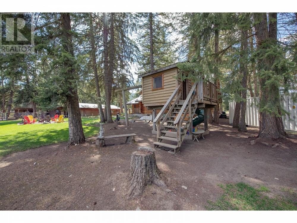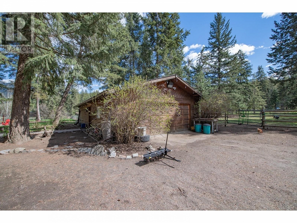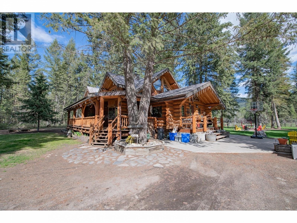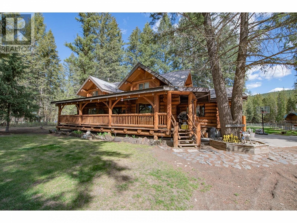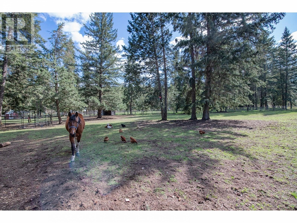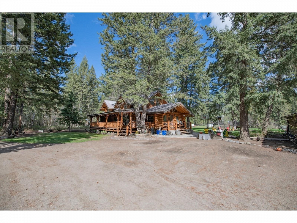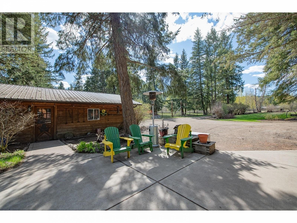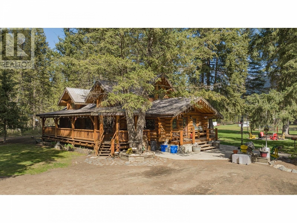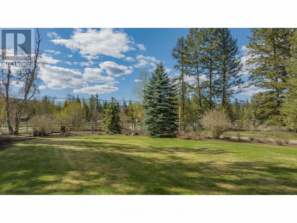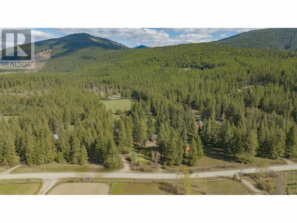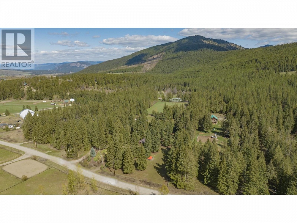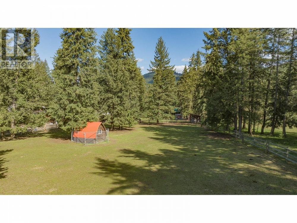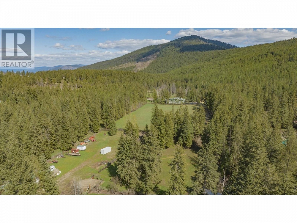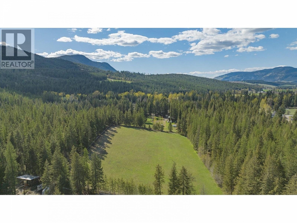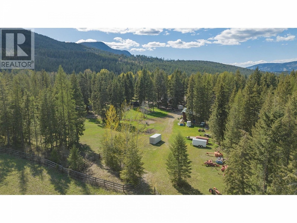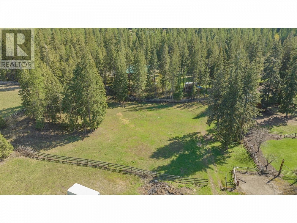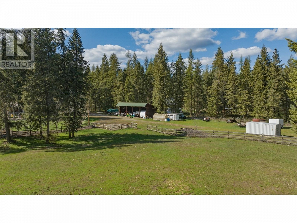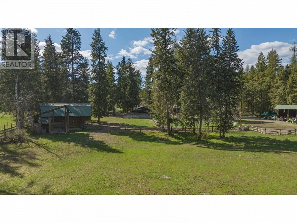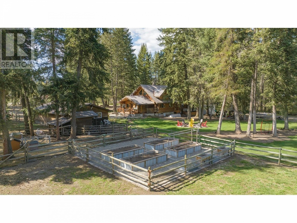159 Horner Road Lumby, British Columbia V0E2G7
$1,599,000
Description
Escape to your own private oasis on just under 8 acres of pure serenity. This property presents a rare opportunity for self-sustainability, boasting a large garden area, 3.5 acres of hay fields, and fenced paddocks suitable for horses, goats, sheep, or pigs. With multiple outbuildings including a 4-bay pole storage unit and a 22x24 log barn with a loft and paddocks (which could possibly be converted into a secondary home) this property caters to all your needs. Entertain effortlessly in the beautiful yard featuring a fire pit and lots of room for fun and games with a wrap-around driveway for easy access. The heated workshop/garage offers convenience and potential with plumbing for a bathroom if desired. The home itself exudes comfort and charm, with a peaceful covered front deck welcoming you inside to a main floor featuring a master bedroom with ensuite, an additional bedroom, kitchen, office, and living room with picturesque windows framing nature's beauty. Upstairs, three more bedrooms, a full bathroom, and a cozy TV area await, while the unfinished basement offers an additional 1520 sq ft, currently serving as a gym and hangout area. Stay cozy all winter with the new wood/electric furnace. Conveniently located between Lumby and Vernon, this property offers easy access to amenities while providing the solitude and tranquility you crave. Welcome home to a life of endless possibilities. (id:6770)

Overview
- Price $1,599,000
- MLS # 10311235
- Age 1983
- Stories 2
- Size 2461 sqft
- Bedrooms 4
- Bathrooms 3
- See Remarks:
- Appliances Refrigerator, Dishwasher, Range - Electric, Hood Fan, Washer, Water softener
- Water Dug Well
- Sewer Septic tank
- Listing Office Century 21 Executives Realty Ltd
Room Information
- Basement
- Storage 15'2'' x 18'8''
- Storage 15'8'' x 12'3''
- Games room 15'4'' x 23'3''
- Main level
- Other 6'0'' x 11'10''
- Partial bathroom 6'0'' x 11'10''
- 4pc Bathroom 10'3'' x 13'0''
- Primary Bedroom 15'0'' x 12'8''
- Other 10'7'' x 12'8''
- Living room 18'6'' x 25'10''
- Kitchen 13'7'' x 12'0''
- Second level
- Bedroom 15'2'' x 12'6''
- Bedroom 15'0'' x 12'7''
- Bedroom 15'0'' x 12'5''
- Other 15'2'' x 12'8''

