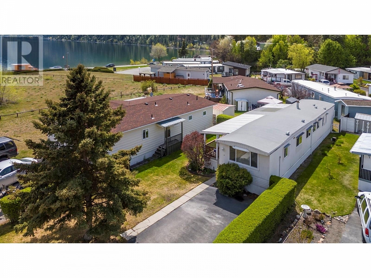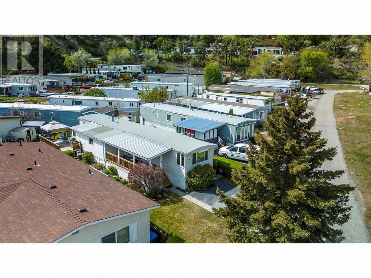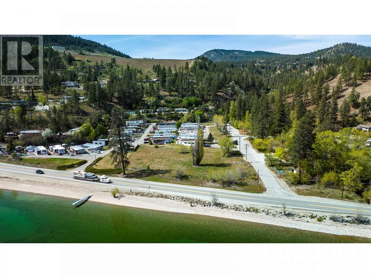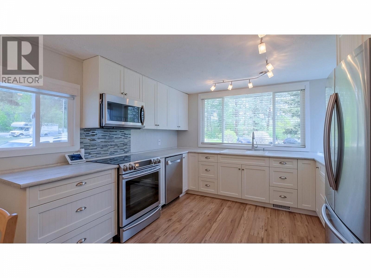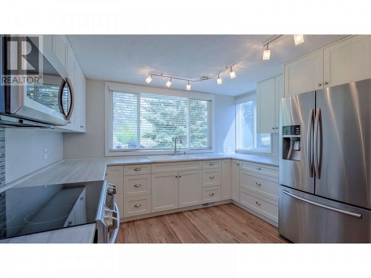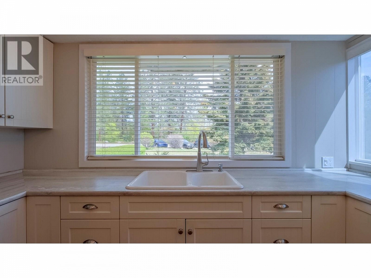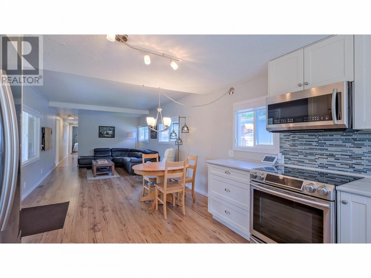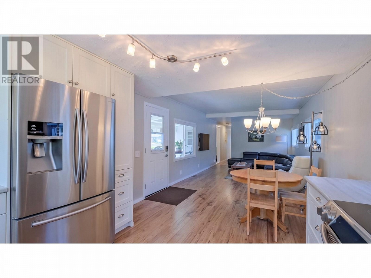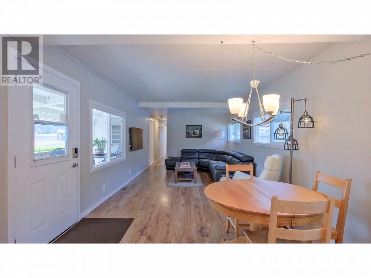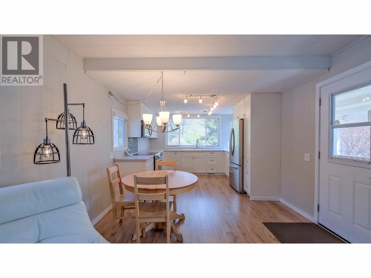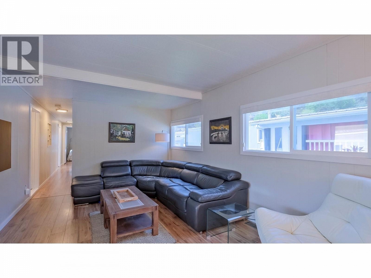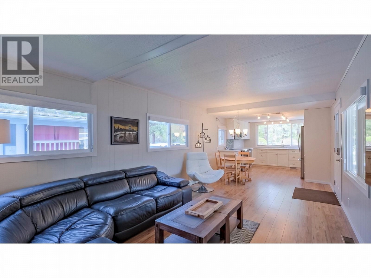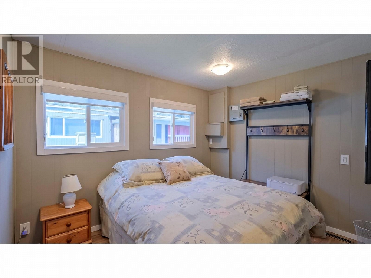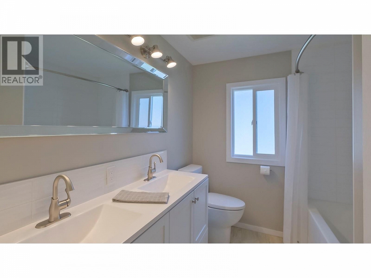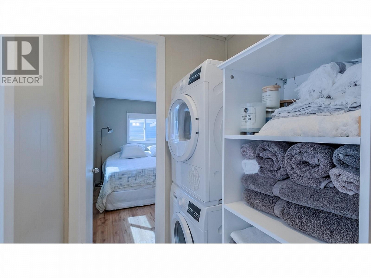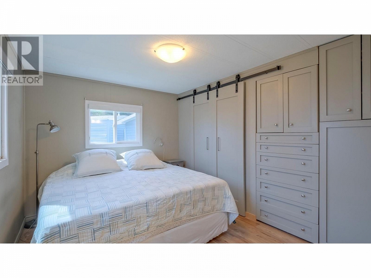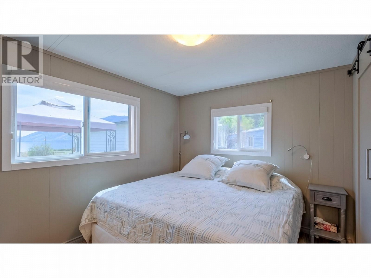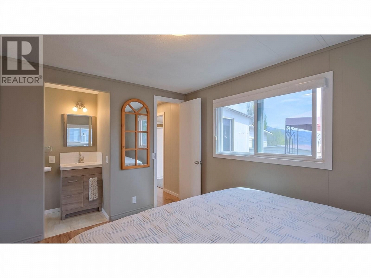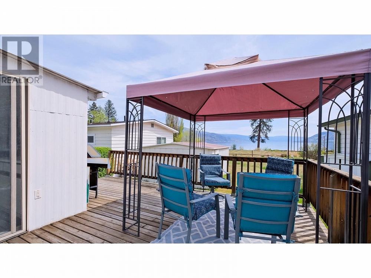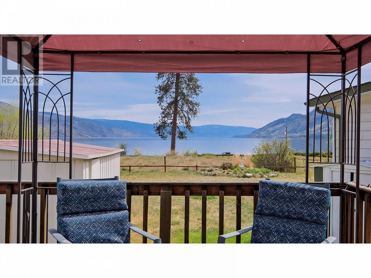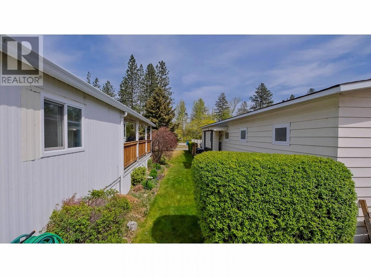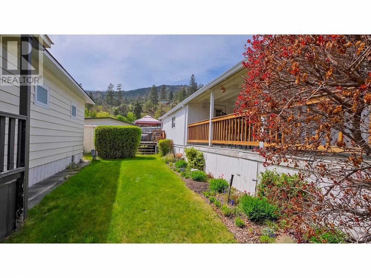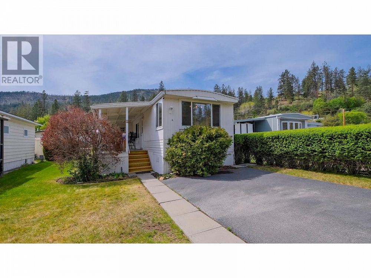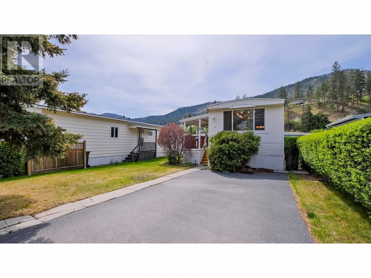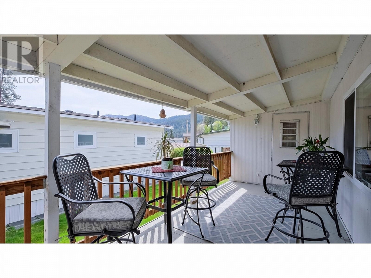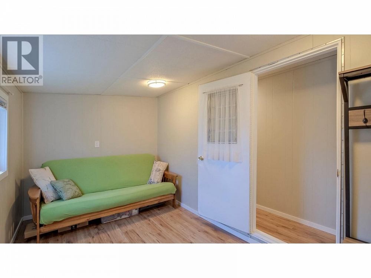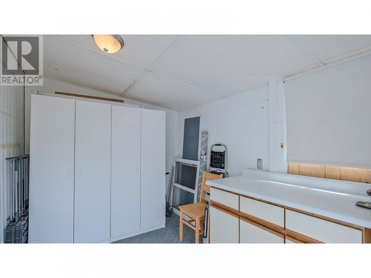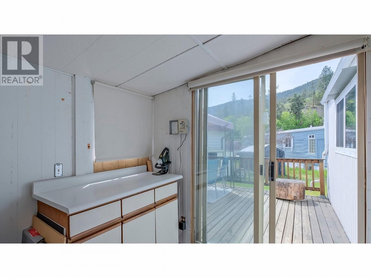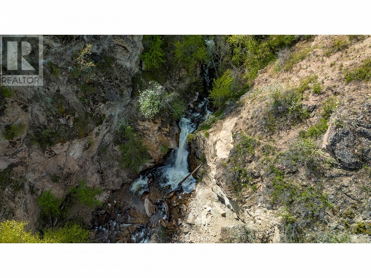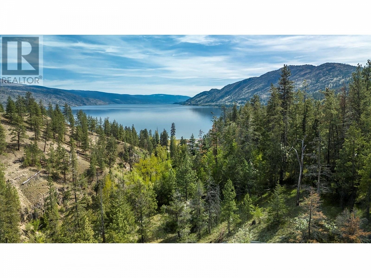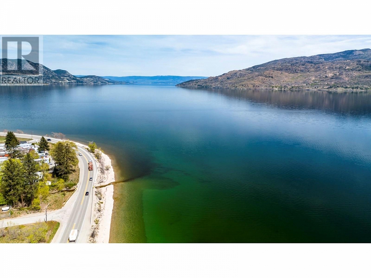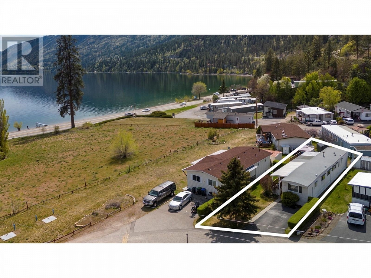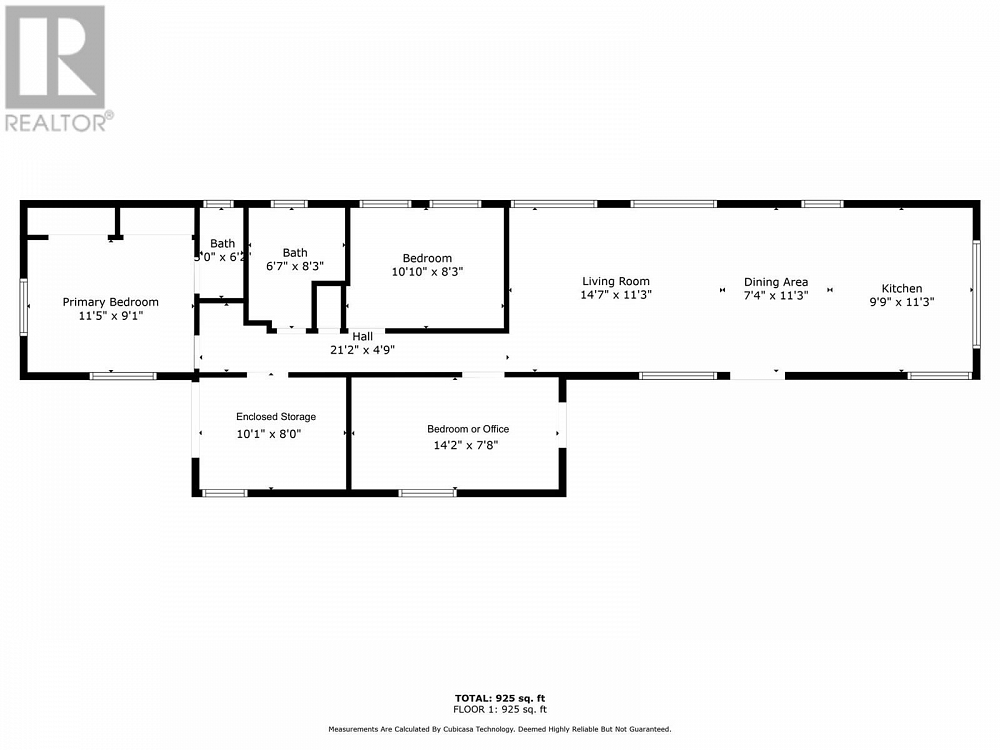6711 97 Highway S Unit# 8 Peachland, British Columbia V0H1X9
$279,000
Description
Welcome to your charming 55+ retreat across from Antler Beach with stunning vistas of Lake Okanagan and steps from Hardy Falls Regional Park. This fully updated single wide mobile home is freshly painted and comes with new windows, plumbing, roof, furnace, HWT and custom blinds throughout. Complete with 2 bedrooms, 1.5 bathrooms and an additional ""3rd"" bedroom perfect for guests or as an office. The spacious living area invites relaxation, flowing seamlessly into the updated kitchen with custom cabinetry and high end SS appliances offering lovely views of the surrounding forest. Outside, soak in the breathtaking views of Lake Okanagan from your doorstep and back porch. Whether you're enjoying your morning coffee or hosting a BBQ with friends, the expansive outdoor space provides endless possibilities for enjoyment. Located just a stone's throw away from Peachland's vibrant amenities, incl. shops, restaurants, marinas and recreational activities, this property offers the best of both worlds – tranquility & convenience. Don't miss out on this rare opportunity to own your slice of paradise by the lake! UPGRADES INCL: roof 2006, new furnace & hot water tank, updated plumbing 2019, updated windows 2014. Pad rent $445p/m incl. maintenance of common areas and snow removal. Age restricted 55+ inquire for more information. No rentals. (id:6770)

Overview
- Price $279,000
- MLS # 10310846
- Age 1973
- Stories 1
- Size 925 sqft
- Bedrooms 3
- Bathrooms 2
- See Remarks:
- Street:
- Other:
- Cooling Central Air Conditioning
- Appliances Refrigerator, Dishwasher, Dryer, Oven - Electric, Microwave, Washer
- Water Creek/Stream, Municipal water
- Sewer Municipal sewage system
- Flooring Laminate
- Listing Office Coldwell Banker Horizon Realty
Room Information
- Main level
- Bedroom 14'2'' x 7'8''
- 2pc Bathroom 5' x 6'2''
- Primary Bedroom 11'5'' x 9'1''
- 5pc Bathroom 6'7'' x 8'3''
- Bedroom 10'10'' x 8'3''
- Living room 14'7'' x 11'3''
- Dining room 7'4'' x 11'3''
- Kitchen 14'7'' x 11'3''

