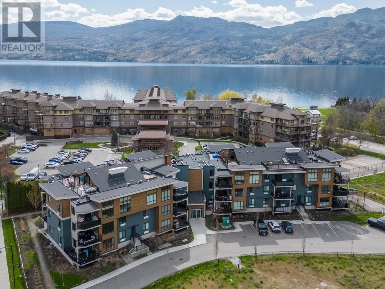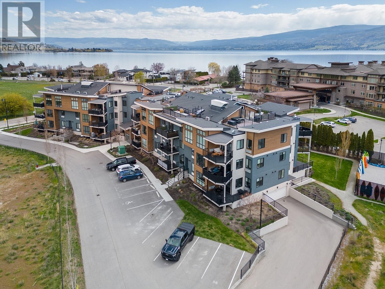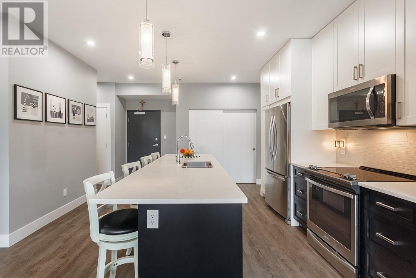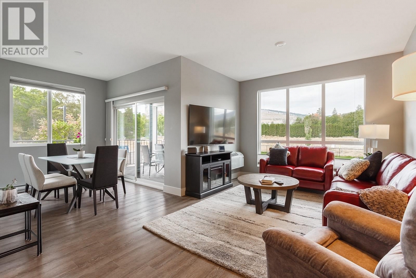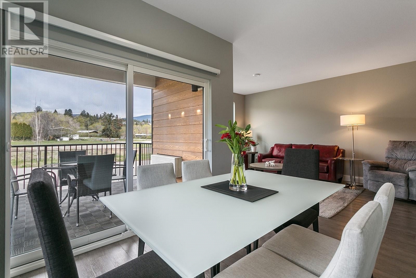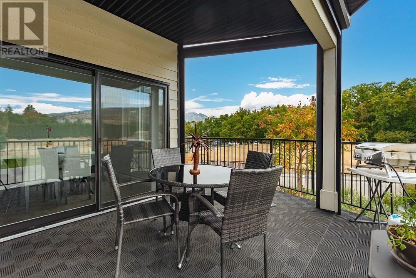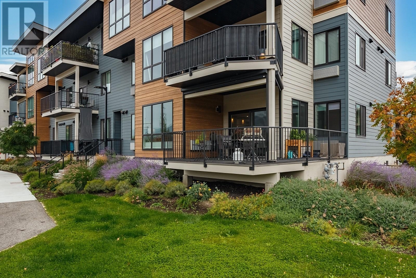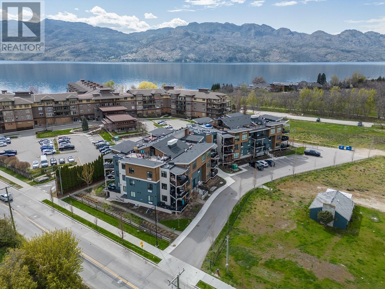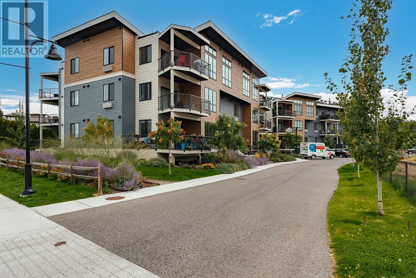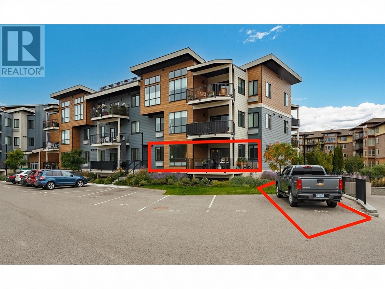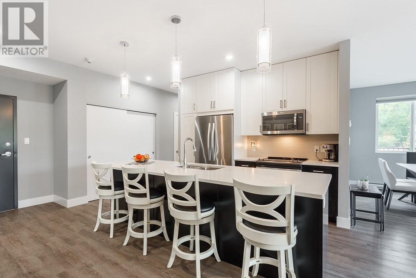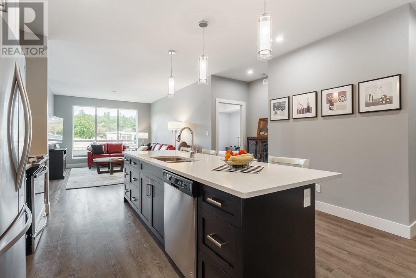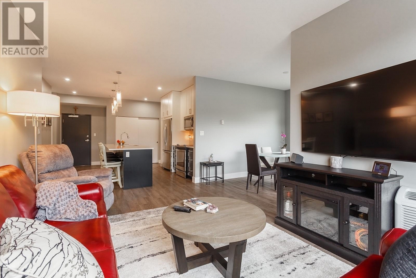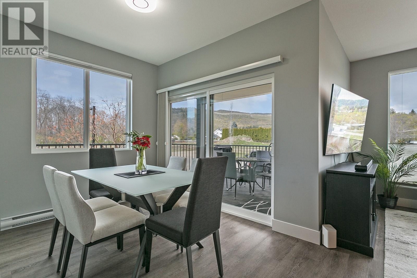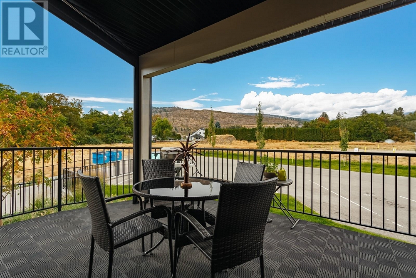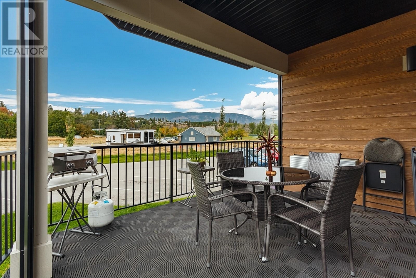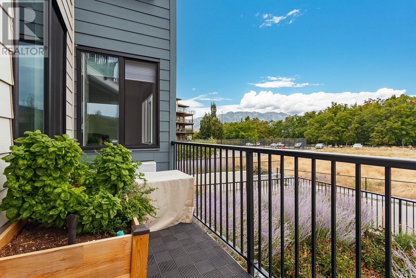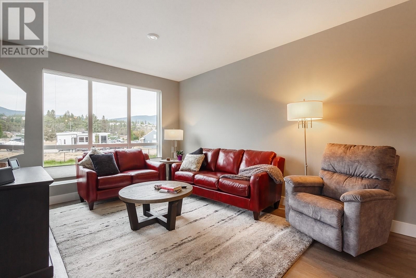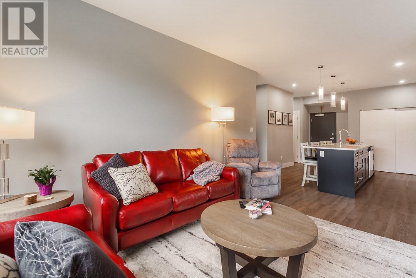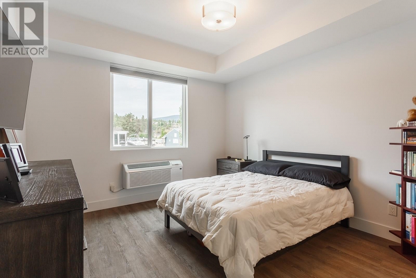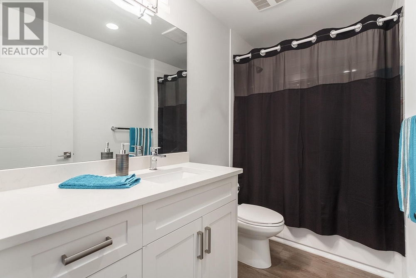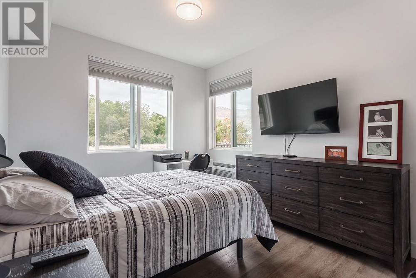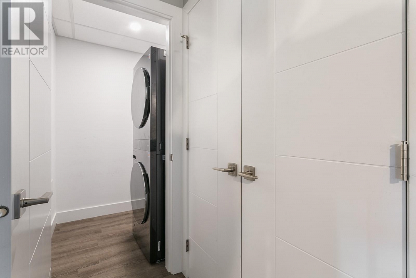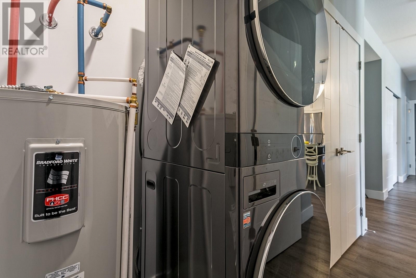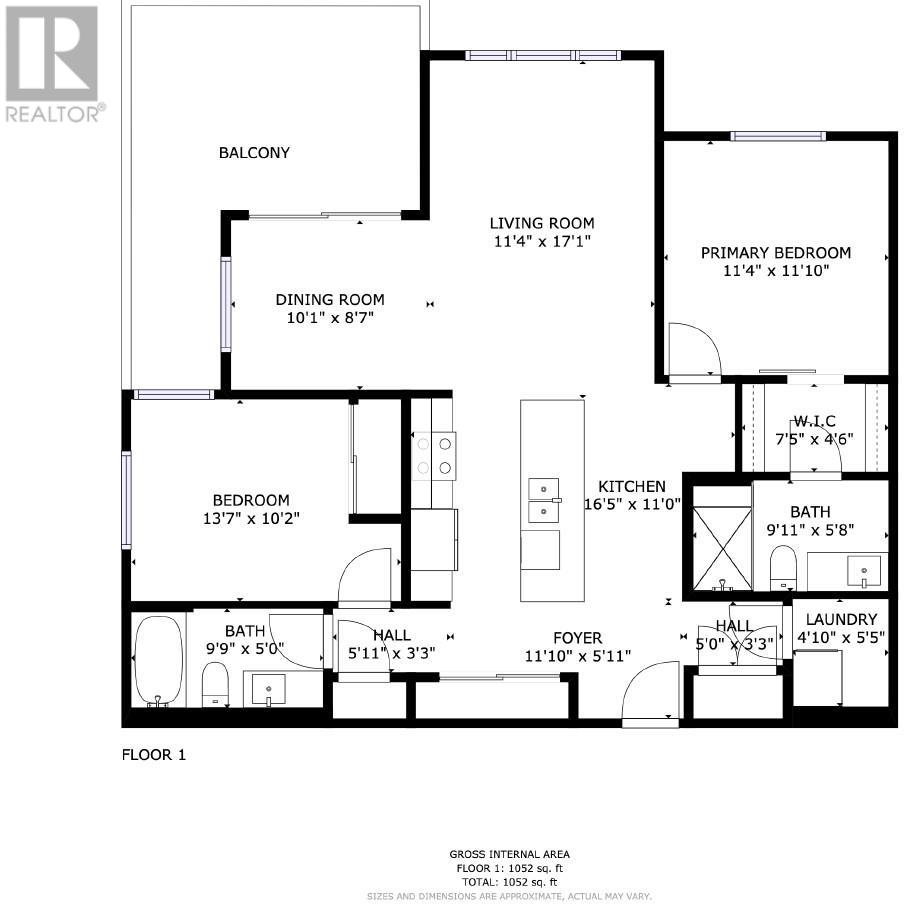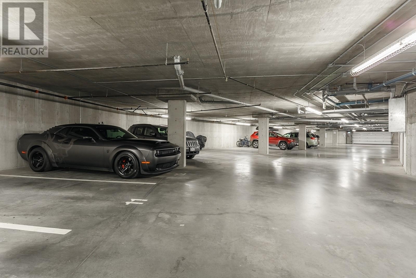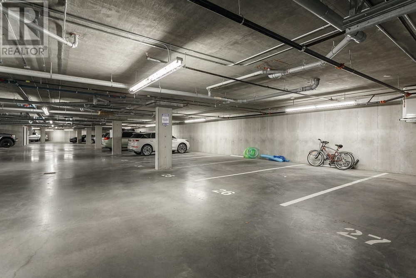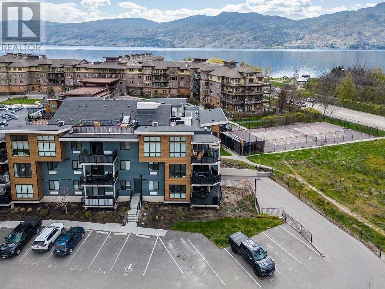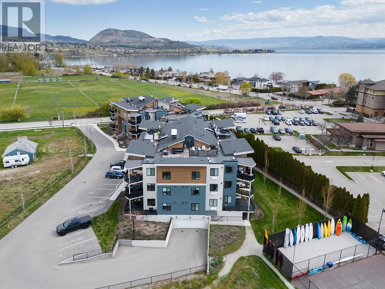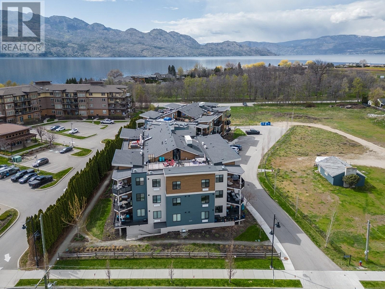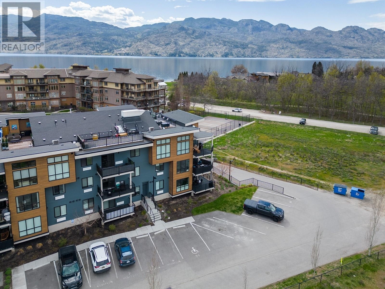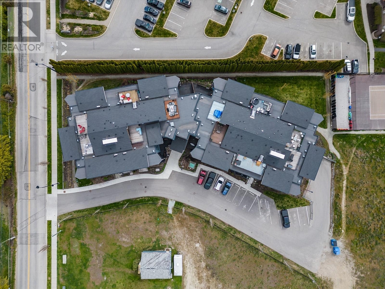4215 Gellatly Road Unit# 1109 West Kelowna, British Columbia V4T3N1
$595,000
Description
Experience lakeside living at its finest in this 2 bedroom, 2 bath corner unit at 1109, 4215 Gellatly Rd S. Perfectly positioned steps from Gellatly Bay, this 1,099 sq. ft. condo offers high end finishings throughout — modern kitchen with quartz countertops, stainless steel appliances, and sleek dual-coloured cabinets. The master suite features a walk-through closet and an ensuite with a tiled shower. Enjoy added comforts like a large patio with retractable screens ($7200 upgrade), 9ft ceilings throughout the home, and three heat pumps with central air exchange. This unit comes with TWO parking stalls and secure bike storage. Located near Gellatly Bay Park and the West Kelowna Yacht Club, this home is ideal for first-time buyers, professionals, or retirees seeking a prime location with access to outdoor activities. Just a stone's throw away, you can revel in a 3 km lakeside promenade along Gellatly Bay, relax on nearby beaches, enjoy a picnic in the park, or explore the waterfront zip-line! Bonus — there is an off leash dog park nearby! Don’t miss this exceptional opportunity for a stylish, convenient waterfront lifestyle. Act quickly—homes in this sought-after area are a rare find! (id:6770)

Overview
- Price $595,000
- MLS # 10310268
- Age 2019
- Stories 1
- Size 1095 sqft
- Bedrooms 2
- Bathrooms 2
- See Remarks:
- Stall:
- Underground:
- Exterior Concrete, Composite Siding
- Cooling Heat Pump, Wall Unit
- Appliances Refrigerator, Dishwasher, Range - Electric, Microwave, Washer/Dryer Stack-Up
- Water Municipal water
- Sewer Municipal sewage system
- Flooring Other, Vinyl
- Listing Office Vantage West Realty Inc.
- View Mountain view, View (panoramic)
- Landscape Features Landscaped
Room Information
- Main level
- Laundry room 4'10'' x 5'5''
- 3pc Bathroom 9'11'' x 5'8''
- Kitchen 16'5'' x 11'0''
- Other 7'5'' x 4'6''
- Foyer 11'10'' x 5'11''
- Other 5'11'' x 3'3''
- 3pc Bathroom 9'9'' x 5'0''
- Bedroom 13'7'' x 10'2''
- Dining room 10'1'' x 8'7''
- Living room 11'4'' x 17'1''
- Primary Bedroom 11'4'' x 11'10''

