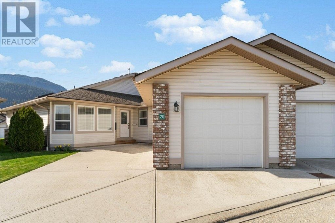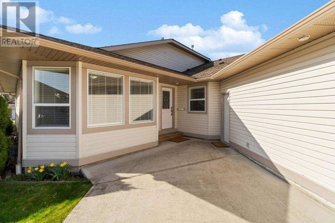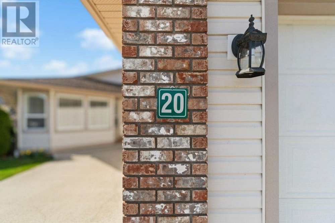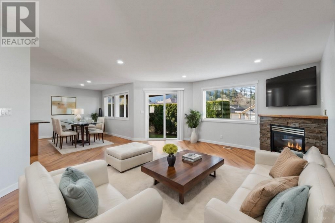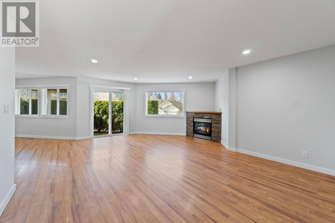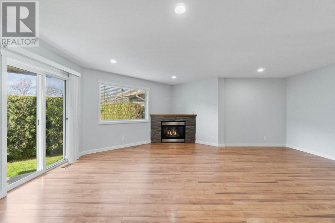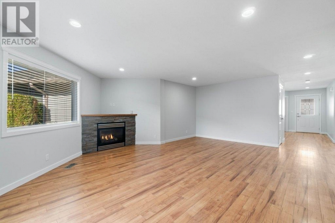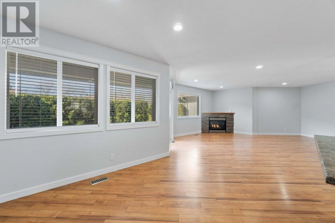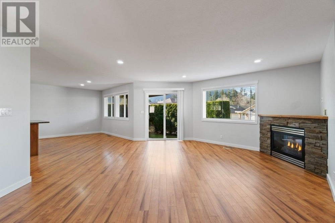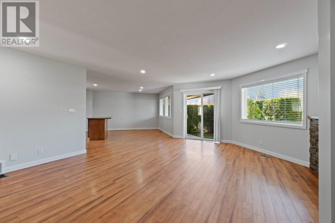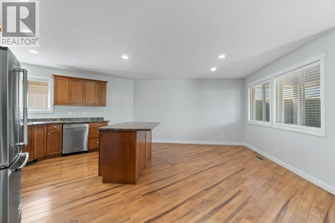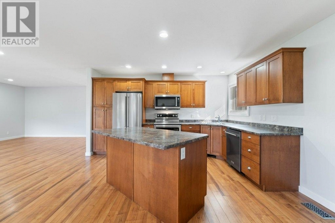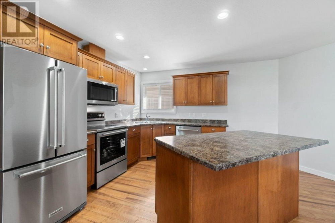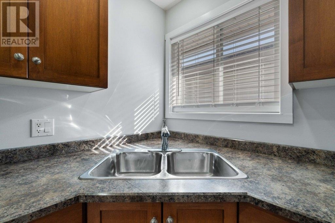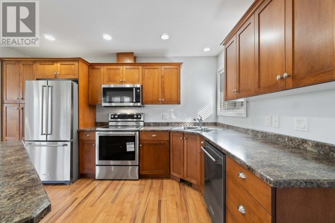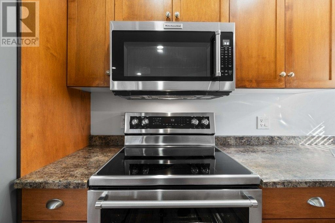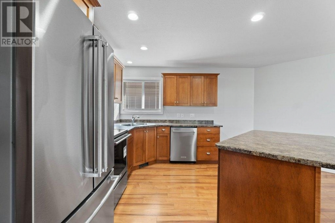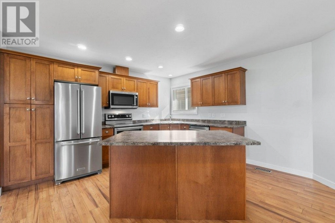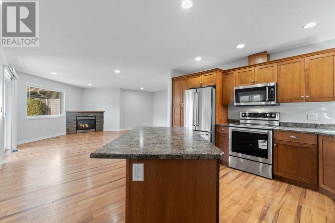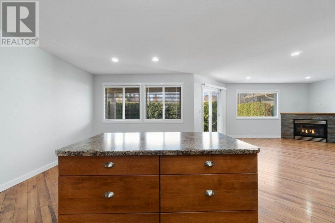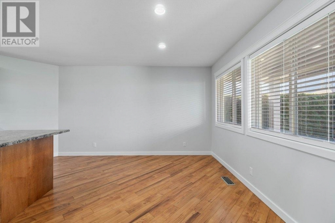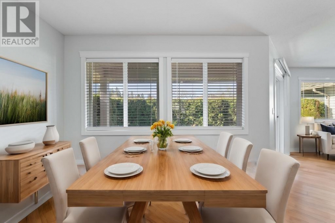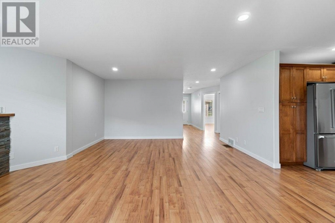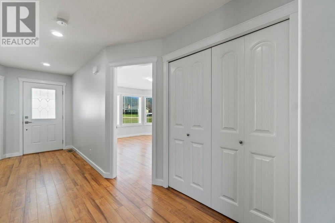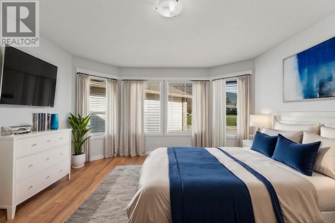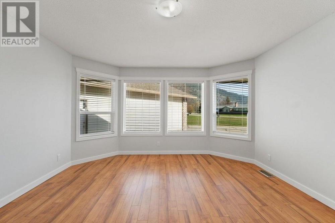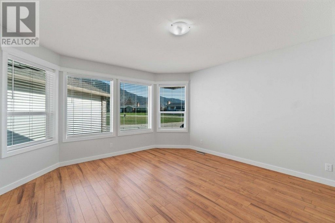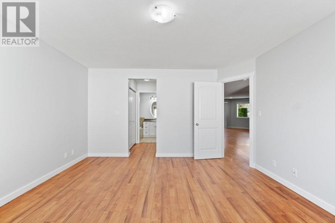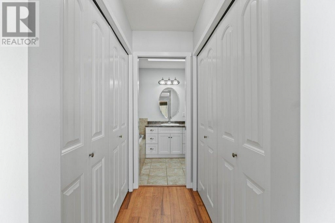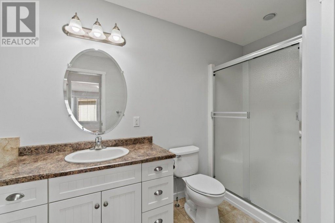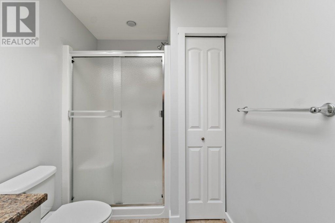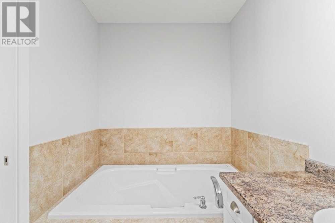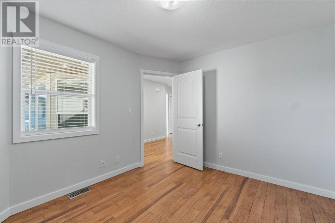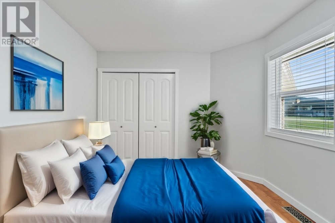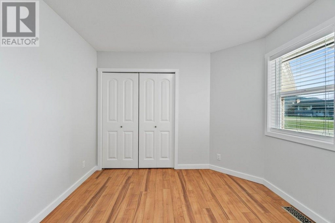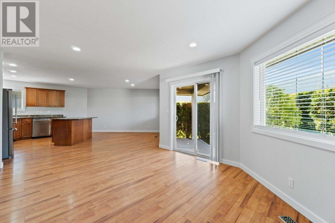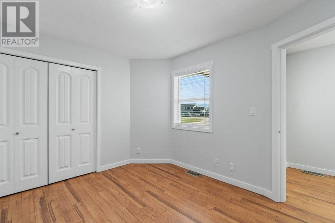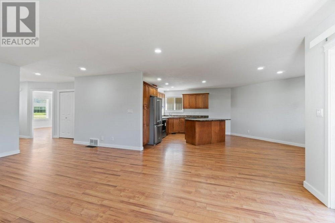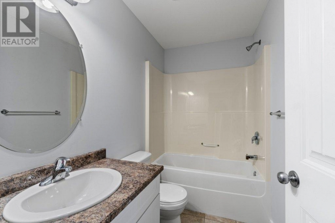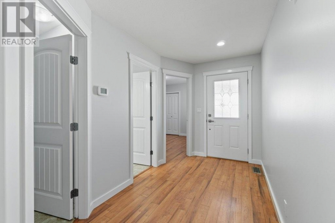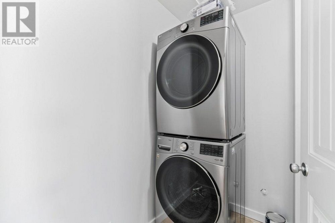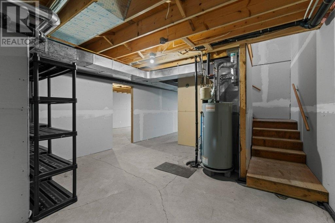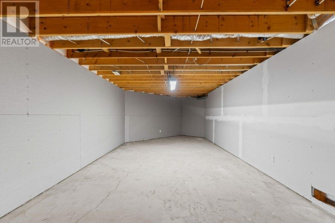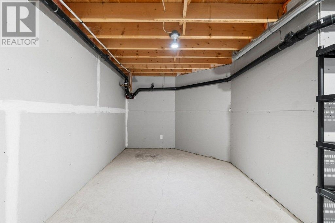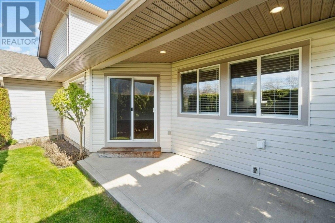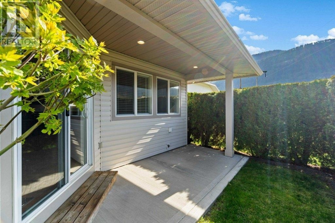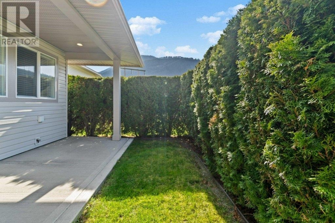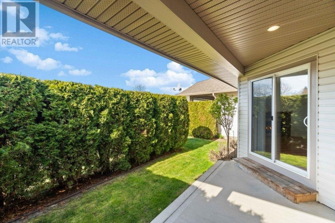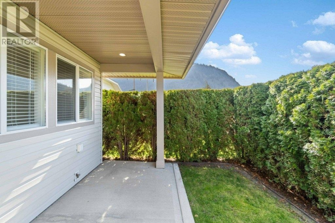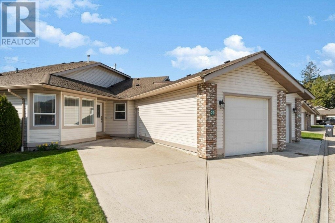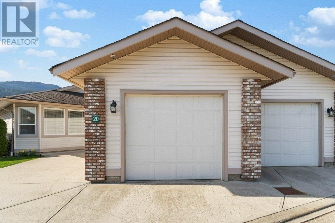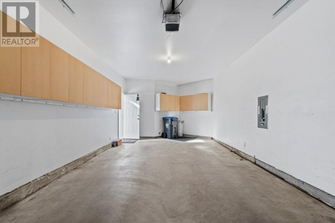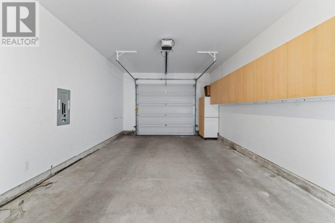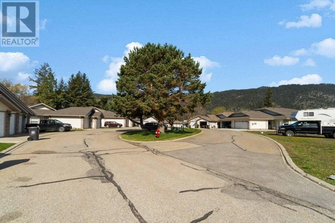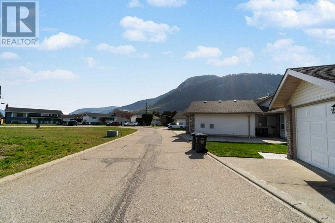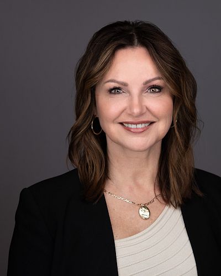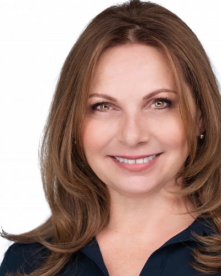20-312 ARBUTUS STREET Chase, British Columbia V0E1M0
$600,000
Description
Tired of the Big City Bustle? ~ Ready to join an Adult oriented community? Catch HWY 1 to Arbutus Fairways!!! A Friendly, Quaint 55+ Chase Community of just 26 Rancher Style homes nestled by the Sunshore Golf Club (steps away in your back yard) and Little Shuswap Lake with access nearby. These homes do not come up often... This spacious duplex townhome is just one of two in the complex with a full unfinished basement, bringing the square footage up to 2560. This home has a Spacious and Very Desirable Open Plan that will check a lot of boxes; Eat in Kitchen & Island, Dining Area, Huge Living Room with Gas Fireplace. The Main floor bath is conveniently located close to the Laundry Room, the 2nd Bedroom and the Foyer Entrance. Primed & Ready for new owners ~ Freshly Painted, Dressed with New Blinds & Fitted with Brand New Appliances!!! ~ The "King Size" Primary Suite houses a wall of windows that will put a Spring in your Step to start the day showering you with Sunlight OR keep the Blinds closed and Sleep In - the Double Bank of Corridor Closets leads the way into your 4 piece Ensuite (with a separate tub & shower) with Skylight. The grounds are meticulously manicured by Strata for a Lock and Go lifestyle but if you are a "doer" they are happy to have you volunteer alongside taking care of things. The Basement is Unfinished with Drywall in place for you to utilize as you like ~ GREAT INDOOR STORAGE at the moment ~ The Garage is extra deep with Loads of Cabinet Storage too! (id:6770)

Overview
- Price $600,000
- MLS # 178041
- Size 2580 sqft
- Bedrooms 2
- Bathrooms 2
- Garage: 1
- Open: 1
- Cooling Central Air Conditioning
- Appliances Refrigerator, Central Vacuum, Washer & Dryer, Dishwasher, Window Coverings, Stove, Microwave
- Listing Office RE/MAX Kelowna
Room Information
- Basement
- Storage 12 ft ,11 in x 47 ft ,9 in
- Main level
- 4pc Ensuite bath Measurements not available
- Living room 20 ft ,3 in x 21 ft ,6 in
- Kitchen 13 ft ,8 in x 9 ft ,11 in
- Dining room 15 ft ,2 in x 11 ft ,1 in
- Primary Bedroom 13 ft ,7 in x 15 ft ,3 in
- Other 6 ft ,7 in x 11 ft ,6 in
- Bedroom 10 ft x 11 ft ,7 in

