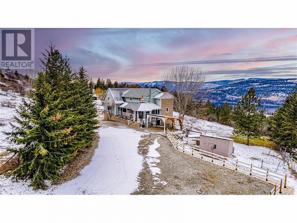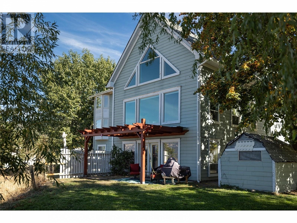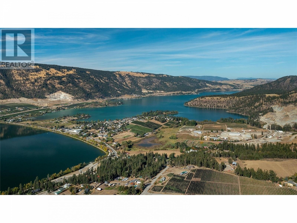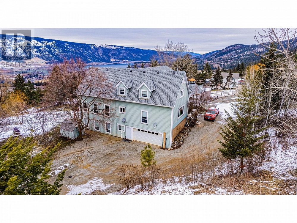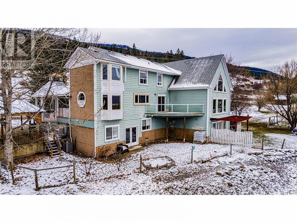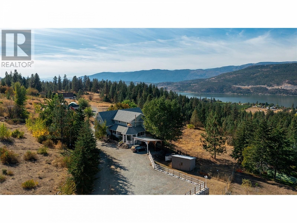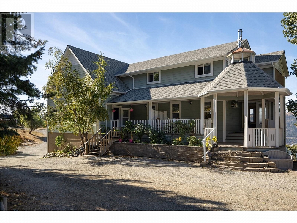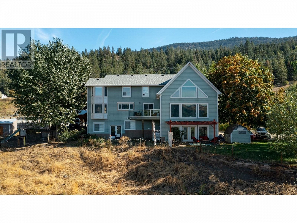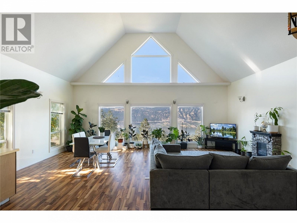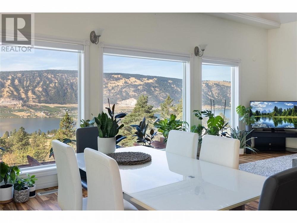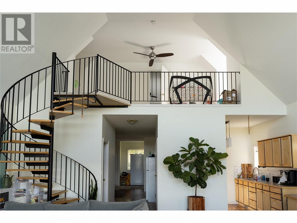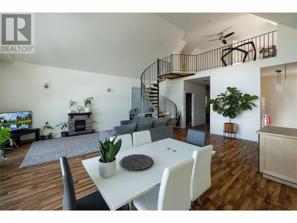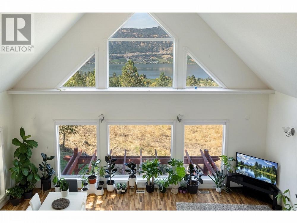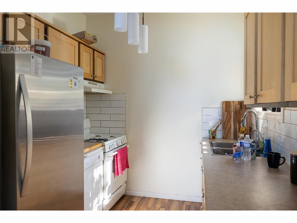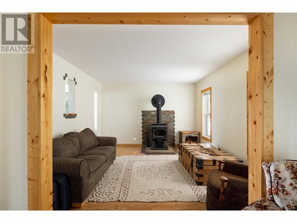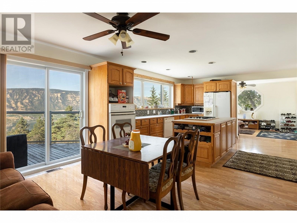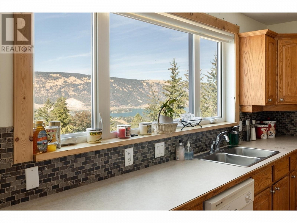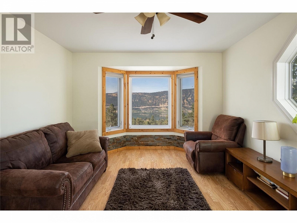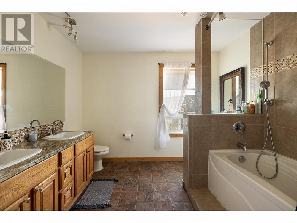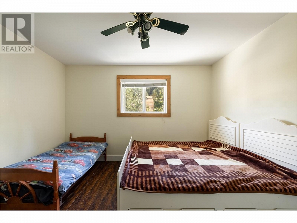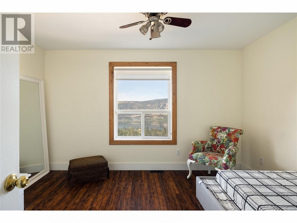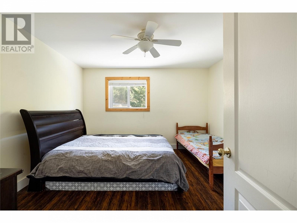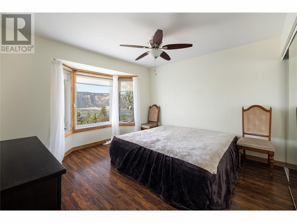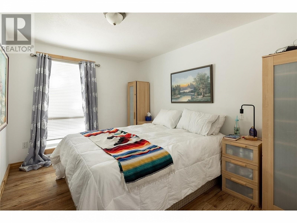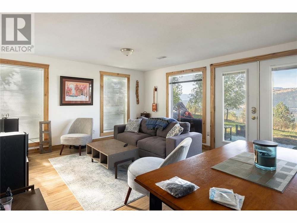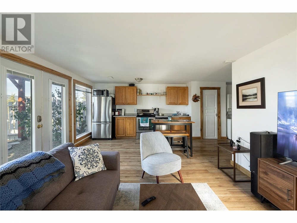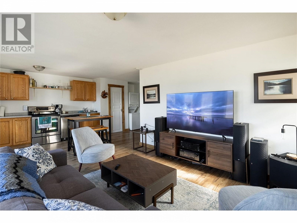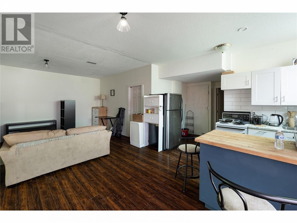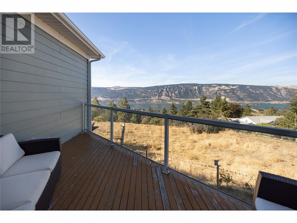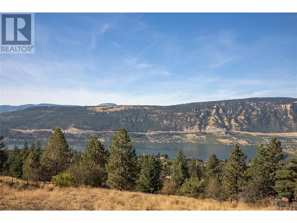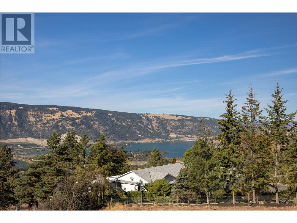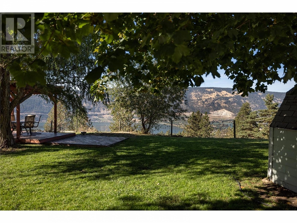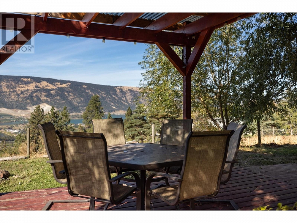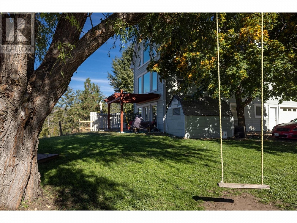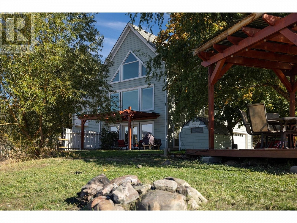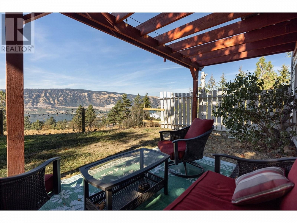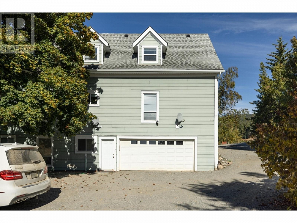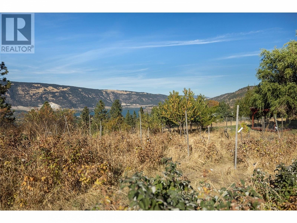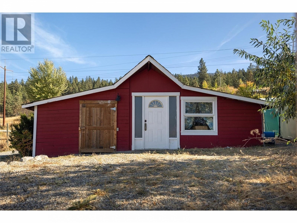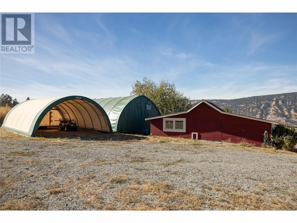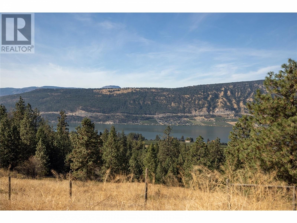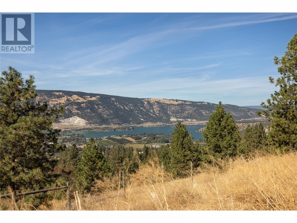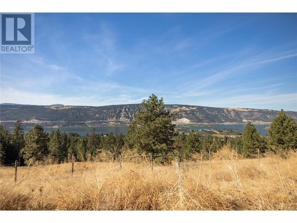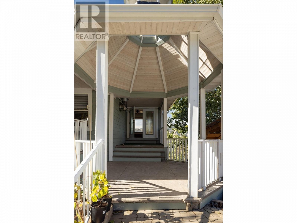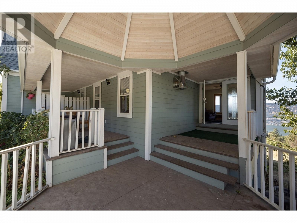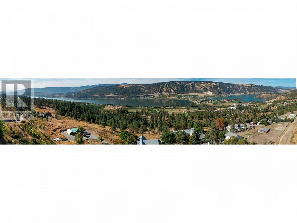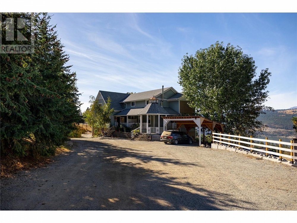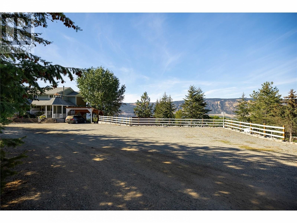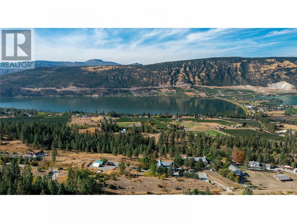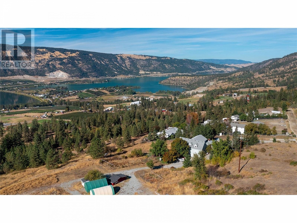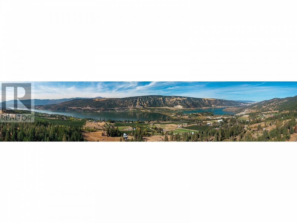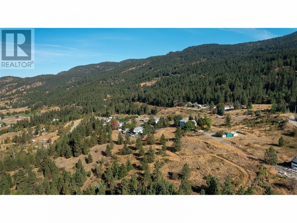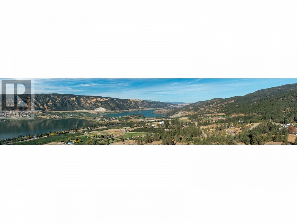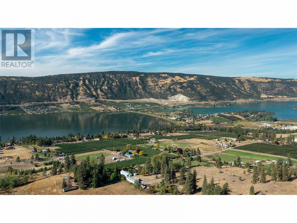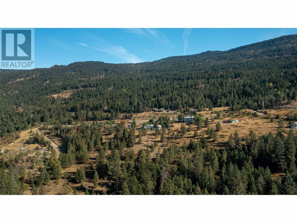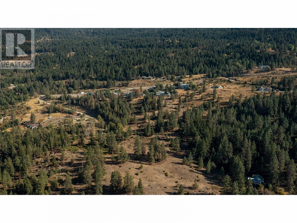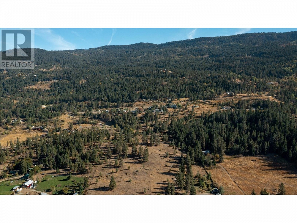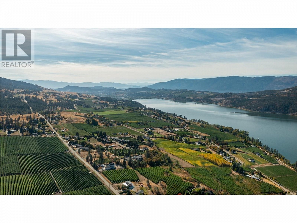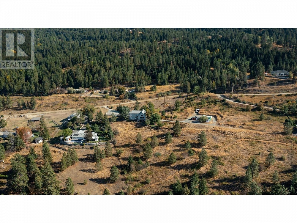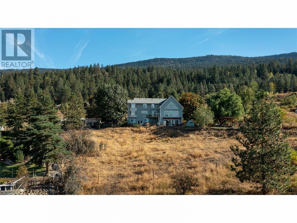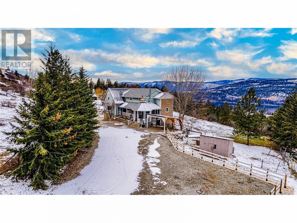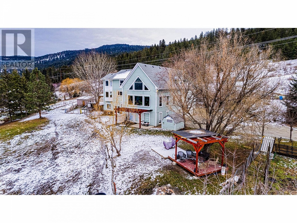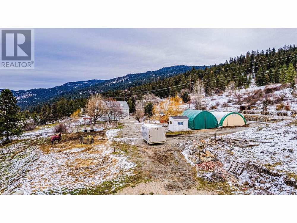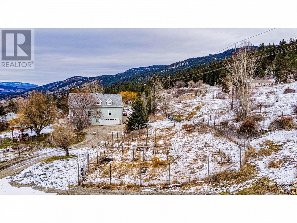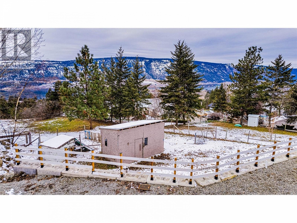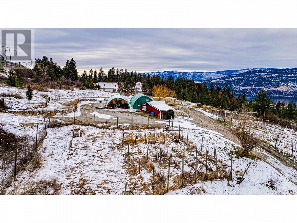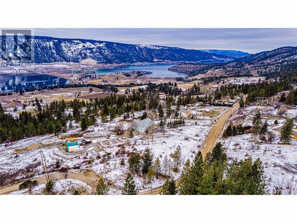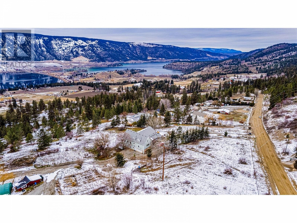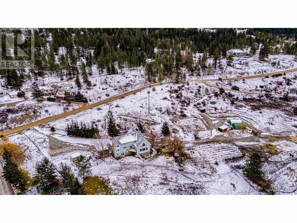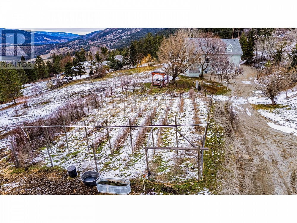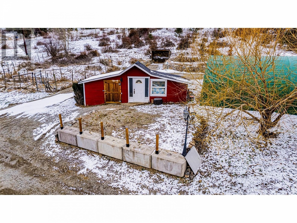5581 Oyama Lake Road Lake Country, British Columbia V4V2C9
$1,852,000
Description
Welcome to your dream acreage, with a large 5620 sqft property situated on 10 acres of picturesque land with breathtaking views of both Kalamalka Lake and Wood Lake. This is a truly unique and one-of-a-kind home, perfect for those seeking tranquility and privacy. Upon entering, you will be greeted by a spacious open floor plan, featuring 4 suites each with stunning lake views. Choose 1 of the suites as your owner's area and indulge in all the luxurious amenities and features that this property offers. The lower level features two one-bedroom suites, one of which is home to a beautiful horse. Meanwhile, the upper level boasts a four-bedroom suite and a three-bedroom suite, all with their own unique features. This home is an investor's dream, with income-generating potential and an abundance of peace and tranquility. The property is on septic and has two wells, with 4 holding tanks. The property also has a new well pump installed on the 350' well, new well wiring, and a newer roof. Additionally, 2 new hot water tanks and a pressure tank have been installed, along with a new washer in the 3-bedroom suite and a new stacker in the 1- bedroom suite. Property is fully fenced and features 2 large, irrigated gardens with an abundance of fruit trees, making it perfect for horses or a small orchard. With ample parking and storage on the property, you will have plenty of space for all your vehicles and toys. (id:6770)

Overview
- Price $1,852,000
- MLS # 10310819
- Age 1996
- Stories 2
- Size 5620 sqft
- Bedrooms 9
- Bathrooms 5
- See Remarks:
- Attached Garage: 2
- Exterior Composite Siding
- Cooling Central Air Conditioning
- Appliances Refrigerator, Dishwasher, Dryer, Range - Electric, Microwave, Washer, Oven - Built-In
- Water Well
- Sewer Septic tank
- Flooring Carpeted, Laminate, Linoleum
- Listing Office RE/MAX Vernon
- View Lake view, Mountain view, Valley view, View (panoramic)
- Fencing Fence
Room Information
- Basement
- Bedroom 11'8'' x 10'10''
- 3pc Bathroom 5'7'' x 7'11''
- Living room 12'10'' x 13'2''
- Laundry room 5'8'' x 5'11''
- Kitchen 12'4'' x 10'10''
- Dining room 12'3'' x 11'5''
- Bedroom 12'6'' x 7'7''
- 4pc Bathroom 8'9'' x 5'0''
- Utility room 4'1'' x 3'10''
- Utility room 6'7'' x 12'2''
- Storage 7'1'' x 4'8''
- Living room 12'1'' x 13'7''
- Kitchen 9'4'' x 13'7''
- Other 23'10'' x 23'9''
- Dining room 9'6'' x 11'4''
- Main level
- Kitchen 7'9'' x 8'1''
- Family room 12'7'' x 24'1''
- Dining room 11'3'' x 24'1''
- Bedroom 12'6'' x 11'2''
- Bedroom 9'5'' x 11'7''
- 3pc Bathroom 6'3'' x 7'6''
- Kitchen 13'10'' x 16'5''
- Family room 15'7'' x 11'4''
- Dining room 13'10'' x 8'5''
- Living room 11'11'' x 16'1''
- Second level
- Loft 12'6'' x 13'10''
- 3pc Bathroom 4'8'' x 9'4''
- Bedroom 10'6'' x 13'0''
- Bedroom 12'0'' x 12'2''
- Bedroom 12'0'' x 12'4''
- Bedroom 12'6'' x 12'9''
- 5pc Bathroom 10'6'' x 9'11''

