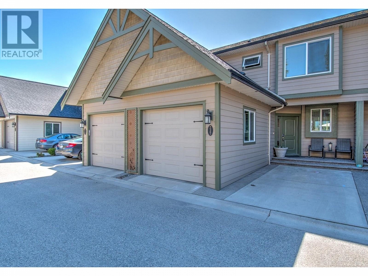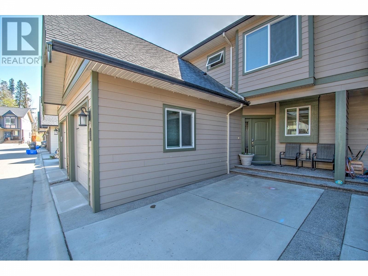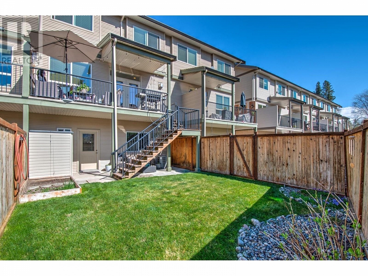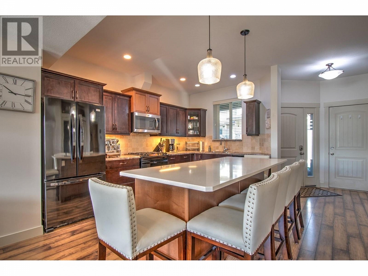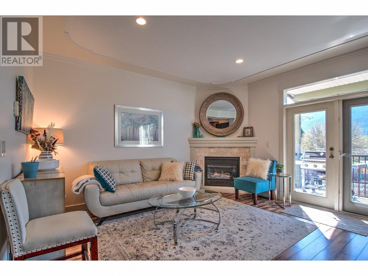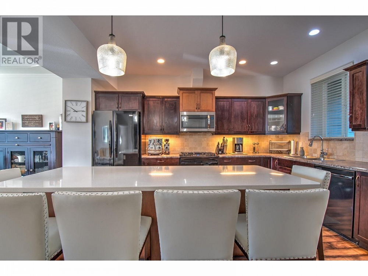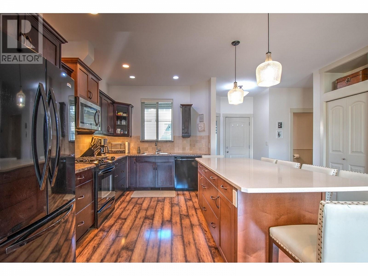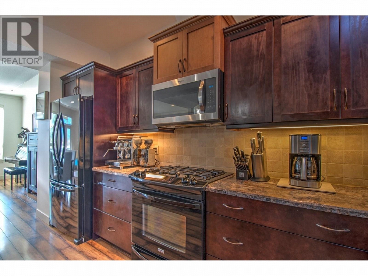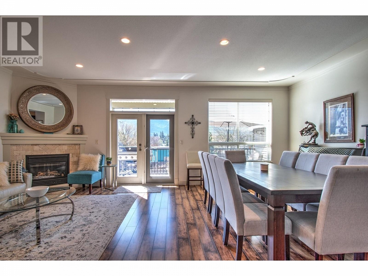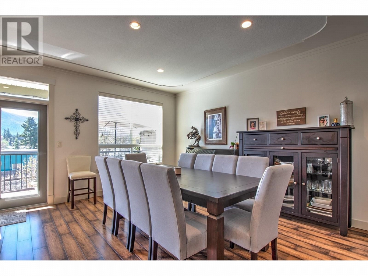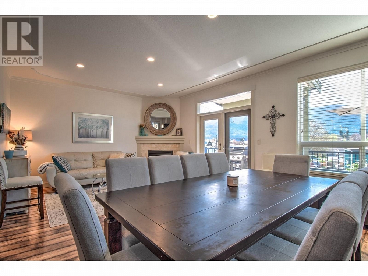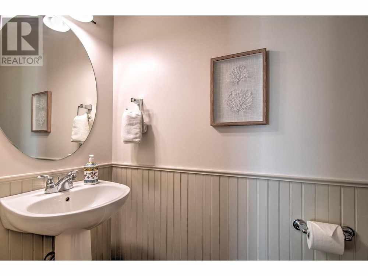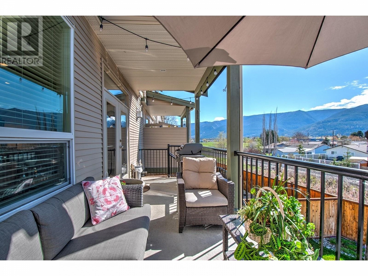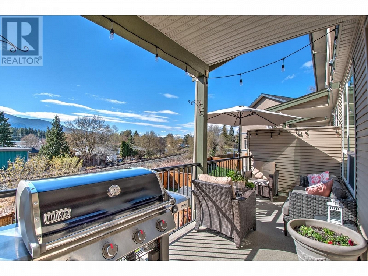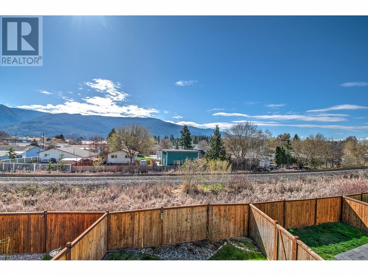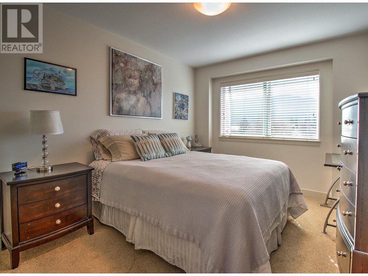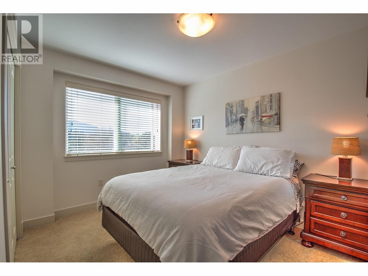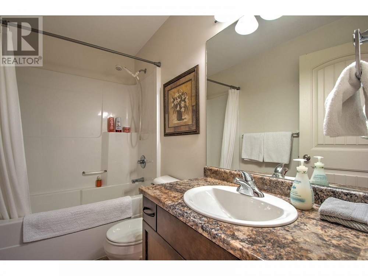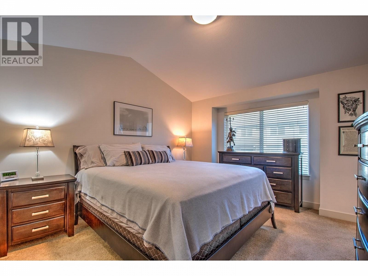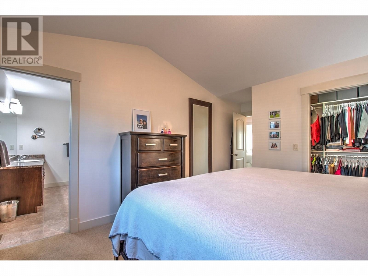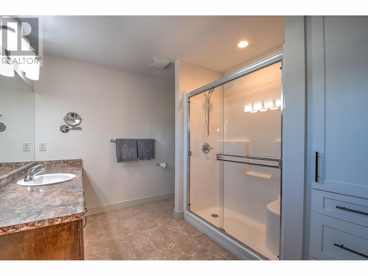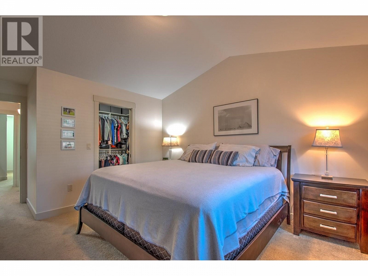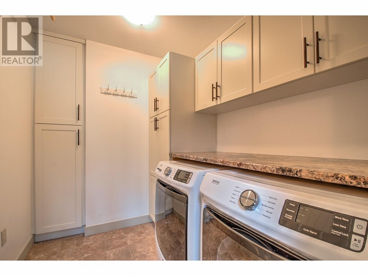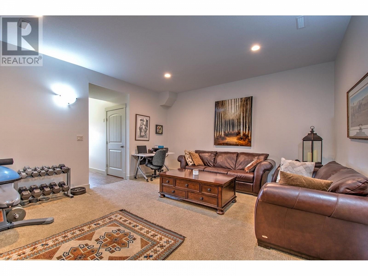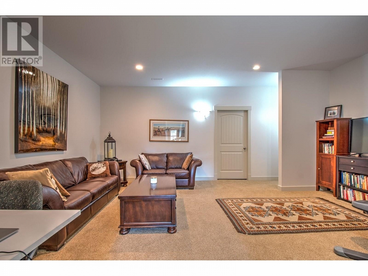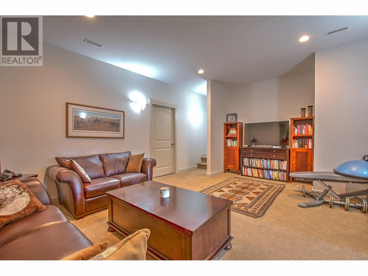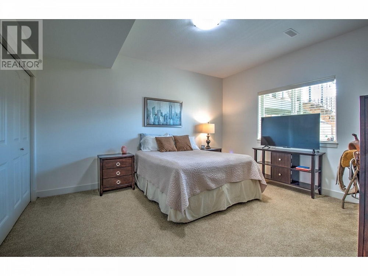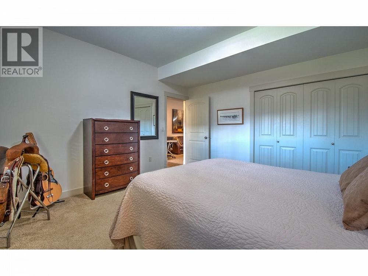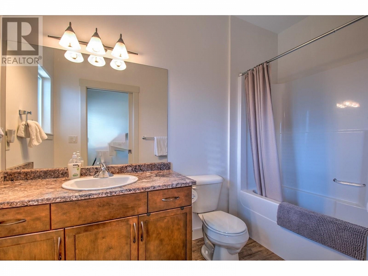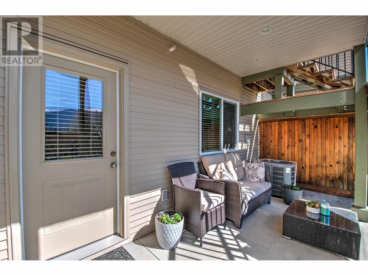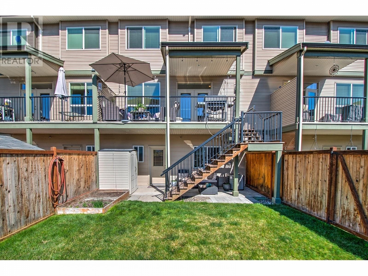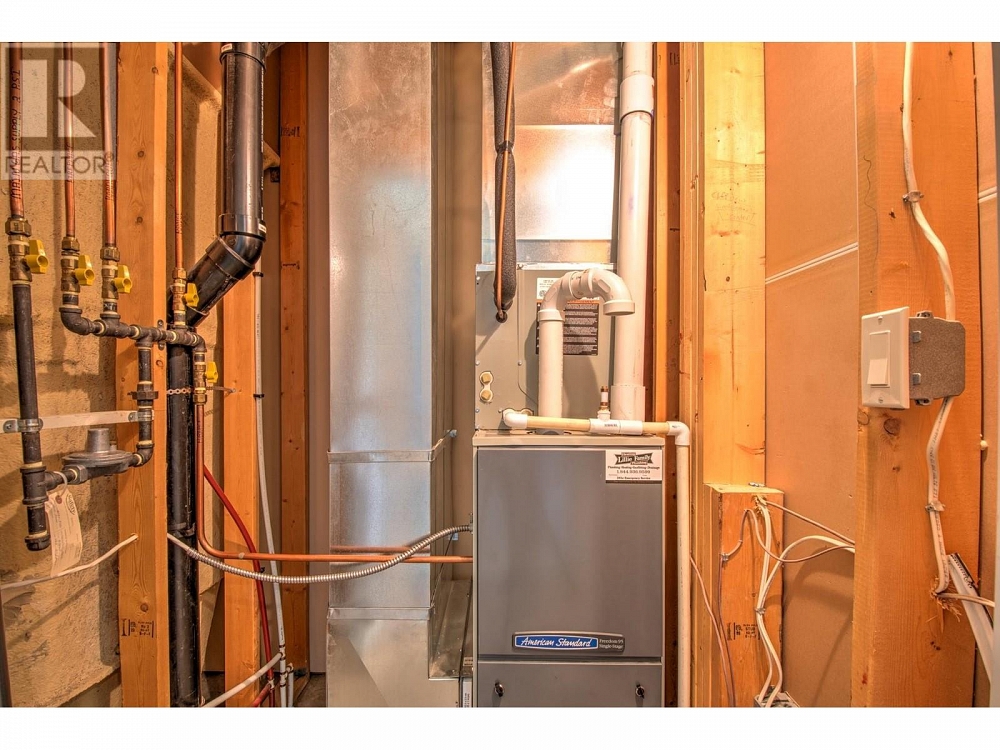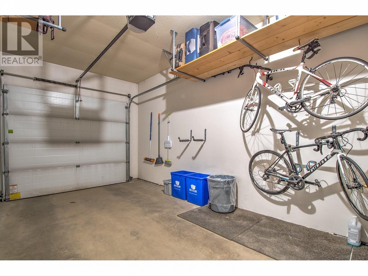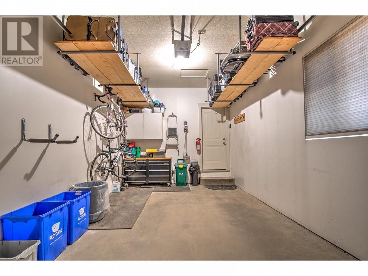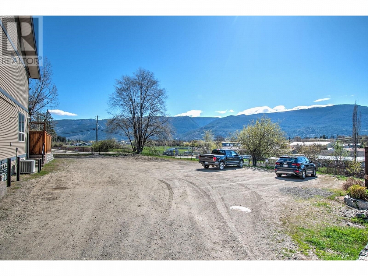3780 Schubert Road Unit# 237 Armstrong, British Columbia V0E1B4
$619,900
Description
Probably the nicest unit in all of Willowbrook. This unit features tons of upgrades and is in mint condition in a well maintained much desired complex right in the heart of Armstrong. A grade level mainfloor entry leads you into the open floor plan kitchen, dining room, living area and a half bathroom. The kitchen is spacious with an oversized granite island, gas range. The living room with a stylish gas fireplace leads right on to your partially covered deck with natural gas BBQ hookup overlooking your landscaped back yard with automatic sprinkler system with raised garden beds and unique feature for this unit that is rare in this complex is the stairs leading directly down to the back yard off the deck. The upstairs floor plan offers 3 bedrooms, the laundry and 2 full bathrooms, the master bedroom features a walk-in closet with custom shelving and a full ensuite bathroom. The downstairs level offers another livingroom, storage and utility room, central vacuum, furnace room and a spacious 4th bedroom and a full 4 piece bathroom. There is a walkout access to the covered patio area with the included garden shed leading on to your private fenced yard. walking distance to schools, the park, fairgrounds and shopping. Call today to get in for a private viewing. Strata fees are a low $270/month, insurance is $658/year, Hydro $74/month, Natural Gas $76/month, Telus fiber optic internet, additional parking available for $10/month, Pets and rentals are allowed with some restrictions. (id:6770)

Overview
- Price $619,900
- MLS # 10310837
- Age 2010
- Stories 2
- Size 2310 sqft
- Bedrooms 4
- Bathrooms 4
- Attached Garage: 1
- Exterior Composite Siding
- Cooling Central Air Conditioning
- Appliances Refrigerator, Dishwasher, Range - Gas, Washer & Dryer
- Water Municipal water
- Sewer Municipal sewage system
- Flooring Carpeted, Laminate, Linoleum
- Listing Office Century 21 Executives Realty Ltd
- Fencing Fence
- Landscape Features Landscaped
Room Information
- Basement
- Bedroom 12'10'' x 14'2''
- Living room 18'8'' x 14'6''
- Main level
- Other 19' x 7'
- 2pc Bathroom 7'2'' x 3'0''
- Dining room 10' x 14'3''
- Kitchen 15'0'' x 15'4''
- Living room 12'6'' x 14'3''
- Second level
- Laundry room 6'1'' x 7'10''
- Bedroom 11'8'' x 9'8''
- Bedroom 11'6'' x 11'5''
- 4pc Bathroom 7'10'' x 4'6''
- 3pc Ensuite bath 9'7'' x 8'8''
- Primary Bedroom 11'5'' x 13'8''

