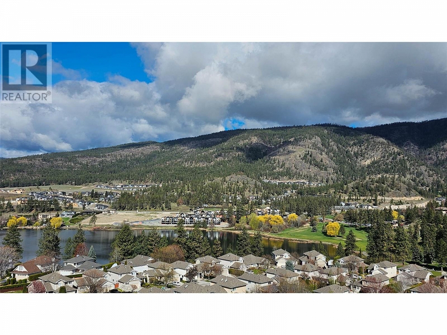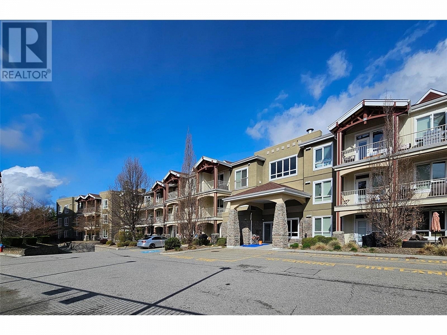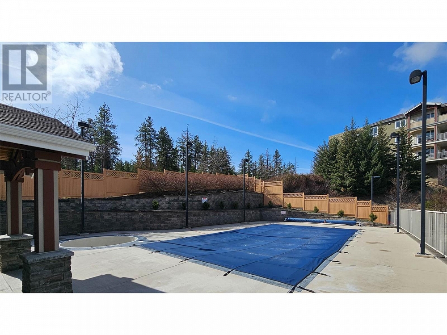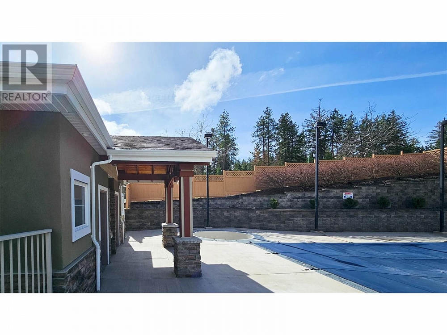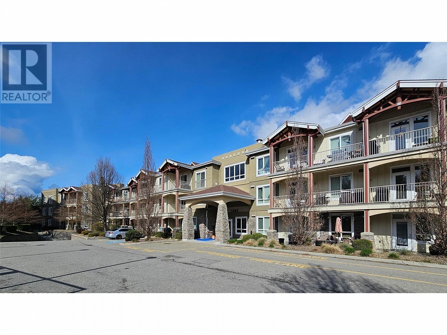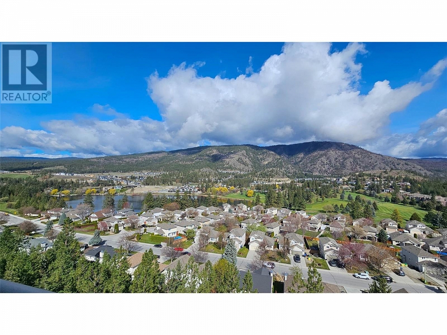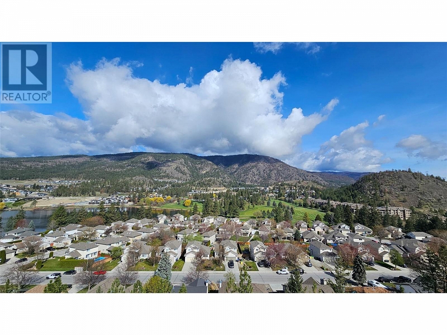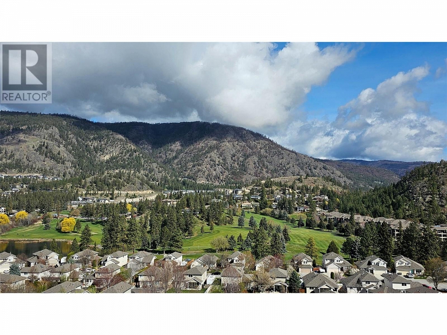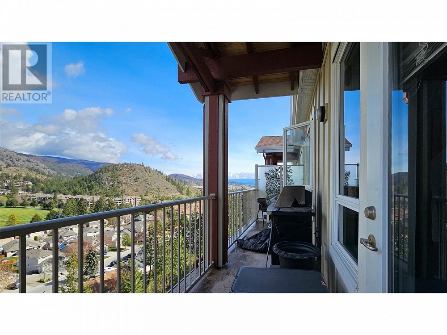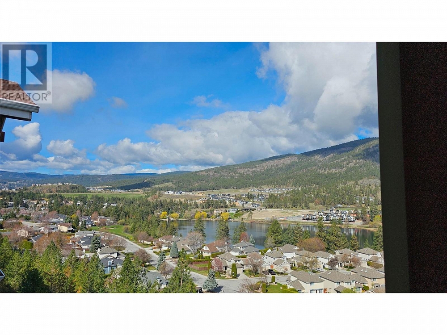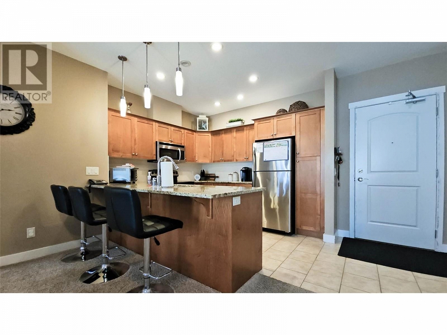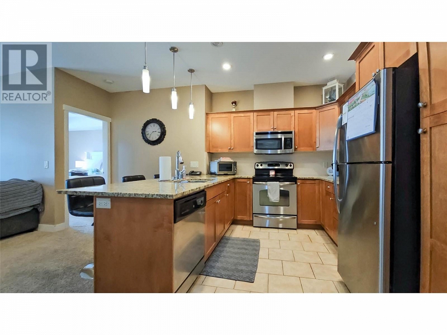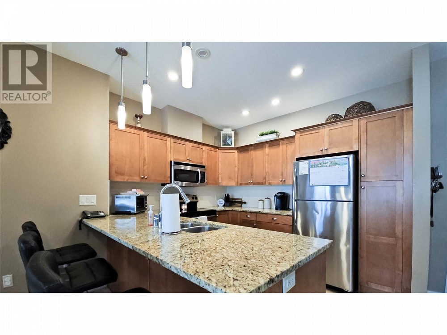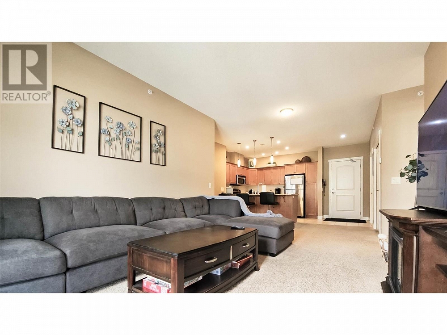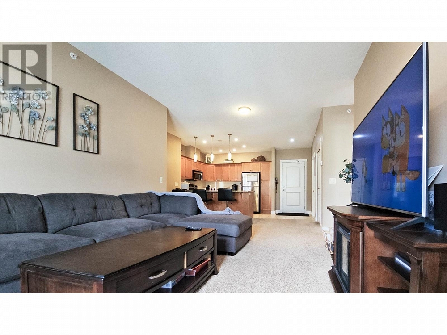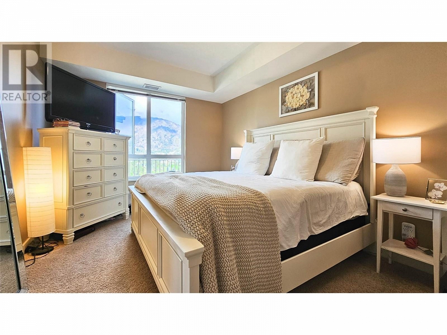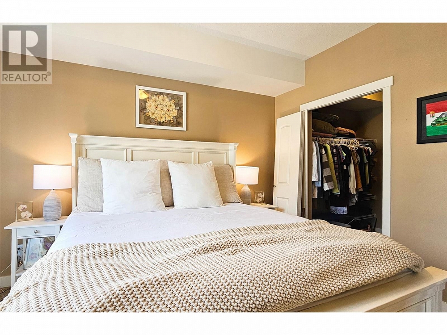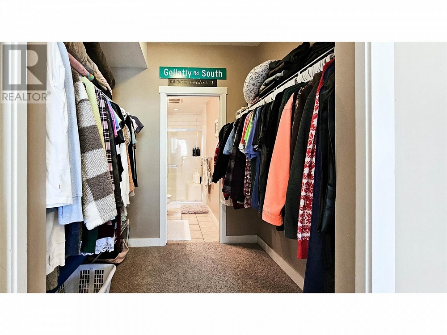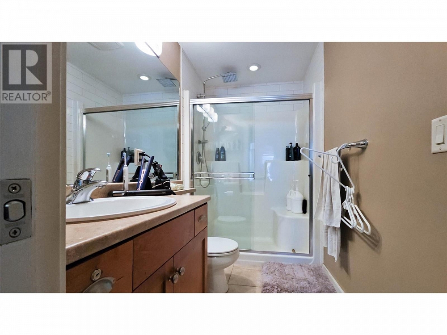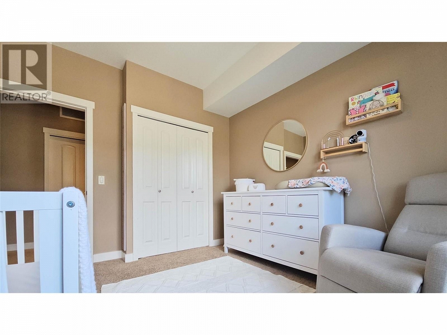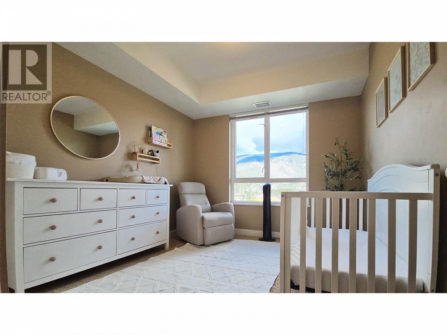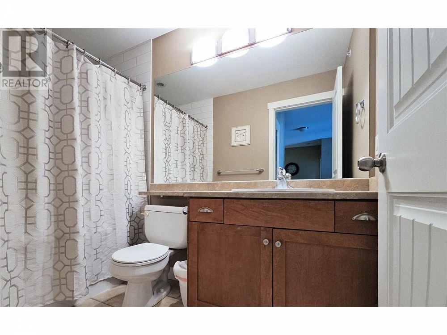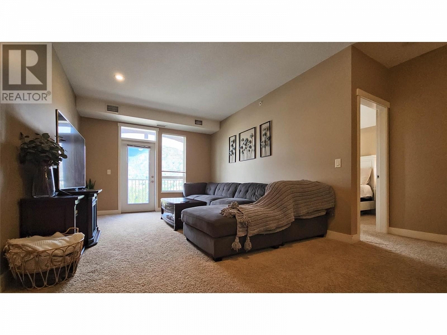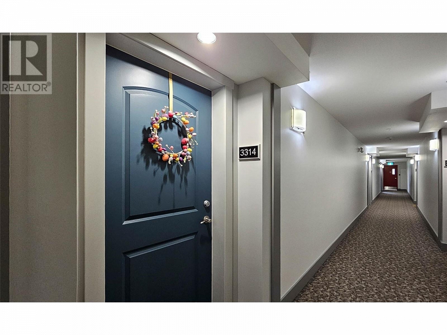1990 Upper Sundance Drive Unit# 3314 West Kelowna, British Columbia V4T3E7
$499,900
Description
Nestled in the serene yet conveniently located Shannon Lake neighborhood, this contemporary 2-bedroom unit with Den offers a tranquil retreat with breathtaking views of both lake & mountains. Boasting a thoughtful layout, the two bedrooms strategically positioned on opposite ends of the unit ensure maximum privacy. Step onto the expansive high-ceilinged patio & soak in the panoramic vista of Shannon Lake and the adjacent golf course, a perfect spot for morning coffee or evening relaxation. Sun-drenched interiors welcome you with an abundance of natural light, accentuating the spaciousness of the open-concept design. Maple cabinets, granite countertops, and tile flooring grace the kitchen & bathrooms, while in-suite laundry adds convenience to your daily routine. As part of a meticulously maintained complex, residents enjoy access to a host of amenities including sparkling pool, rejuvenating hot tub, & comfortable guest suite for visiting friends & family. Your monthly fee covers not only these luxurious perks but also includes hot water, heating & central air conditioning for year-round comfort. Pet lovers rejoice as furry companions are welcome, and investors will appreciate the flexibility of rental options with no age restrictions. Parking is a breeze with your own underground stall included. Also include 1 storage unit. Experience the perfect blend of tranquility and convenience in this Shannon Lake gem, where nature, recreation & everyday essentials are all within reach. (id:6770)

Overview
- Price $499,900
- MLS # 10310774
- Age 2008
- Stories 1
- Size 1027 sqft
- Bedrooms 2
- Bathrooms 2
- Underground: 1
- Exterior Stone, Stucco
- Cooling Central Air Conditioning
- Appliances Refrigerator, Dishwasher, Dryer, Microwave, Oven, Washer, Washer & Dryer
- Water Municipal water
- Sewer Municipal sewage system
- Flooring Carpeted, Tile
- Listing Office Sage Executive Group Real Estate - Letnick Estates
- View Lake view, Mountain view, Valley view, View of water, View (panoramic)
- Landscape Features Landscaped, Level
Room Information
- Main level
- Primary Bedroom 13'2'' x 10'6''
- Bedroom 12'8'' x 10'2''
- 4pc Bathroom Measurements not available
- Den 11'3'' x 7'2''
- Living room 13'7'' x 11'9''
- Dining room 8'3'' x 6'1''
- Kitchen 10'11'' x 9'11''

