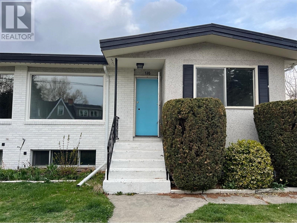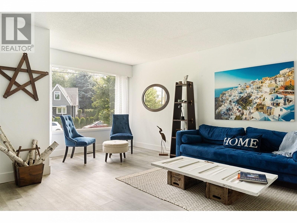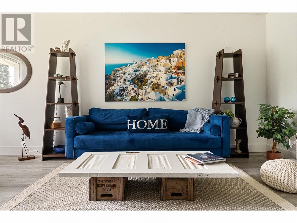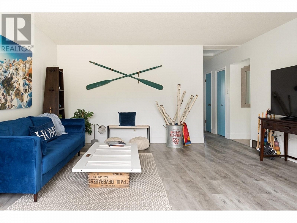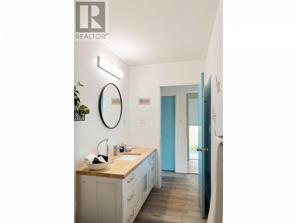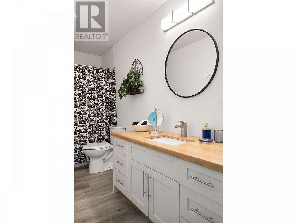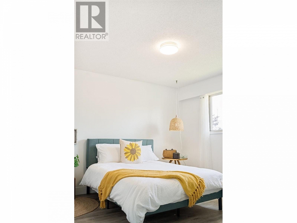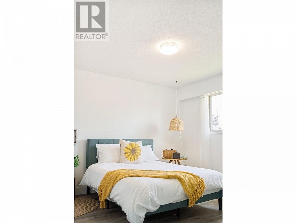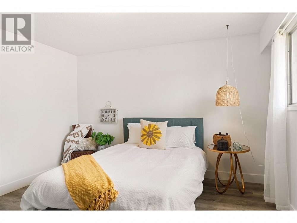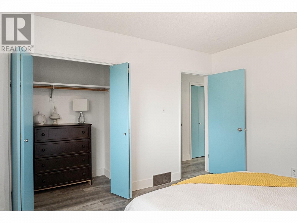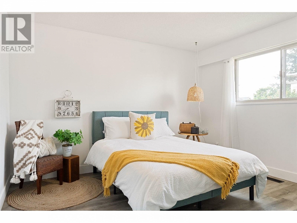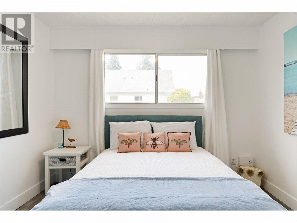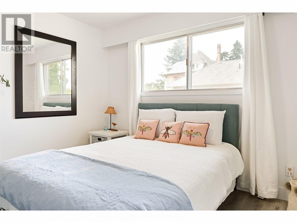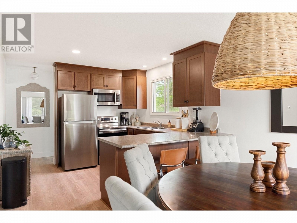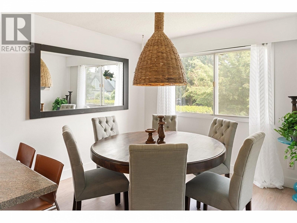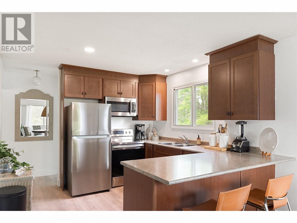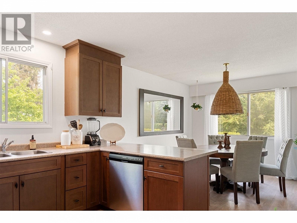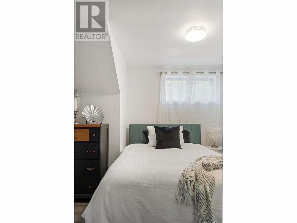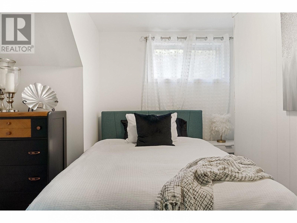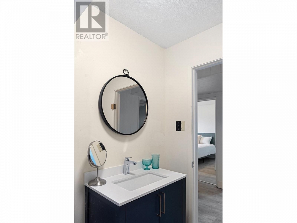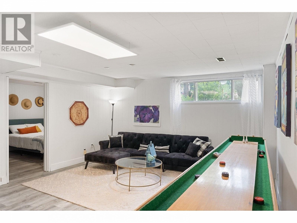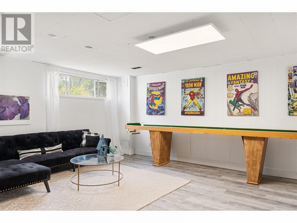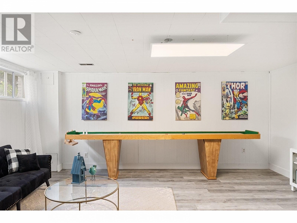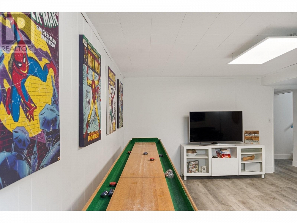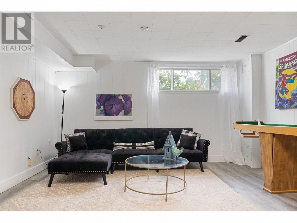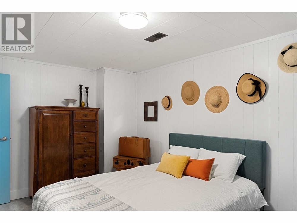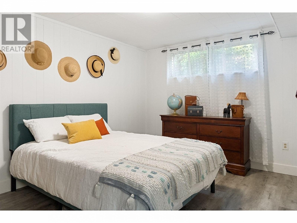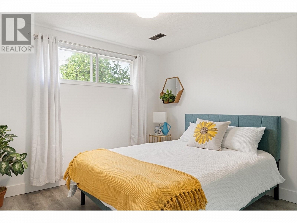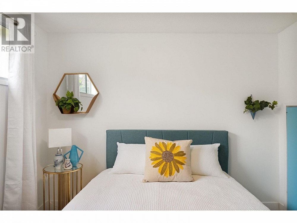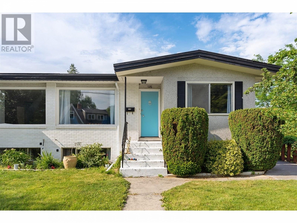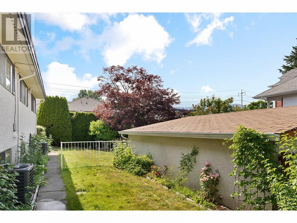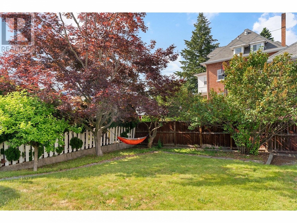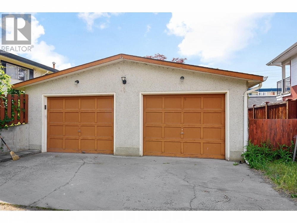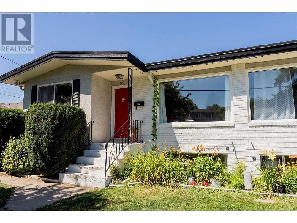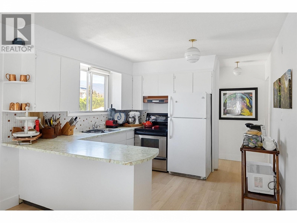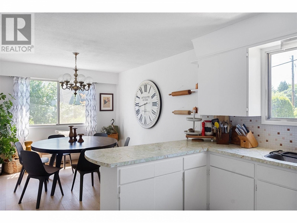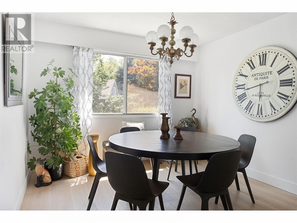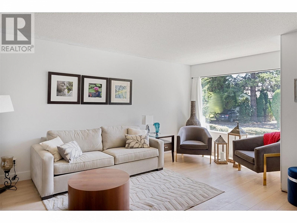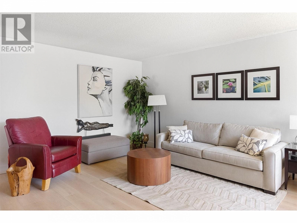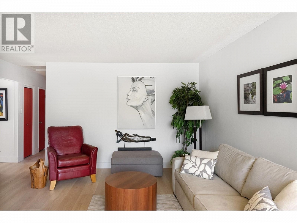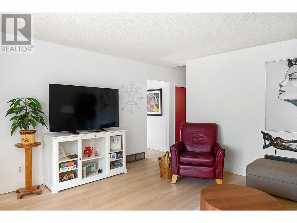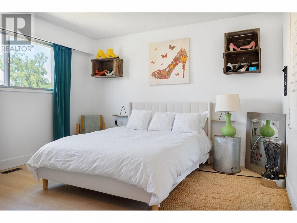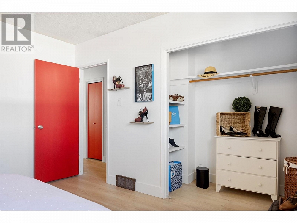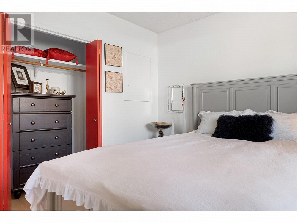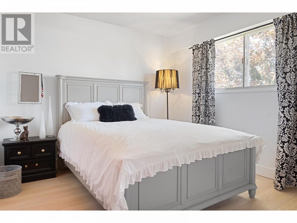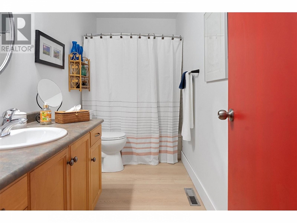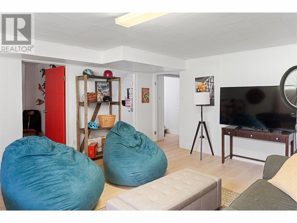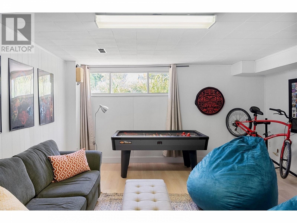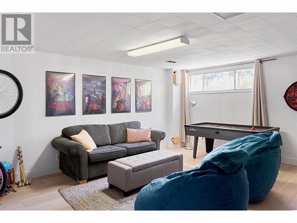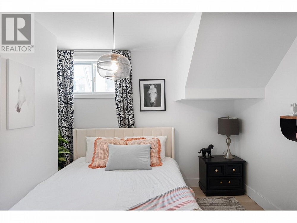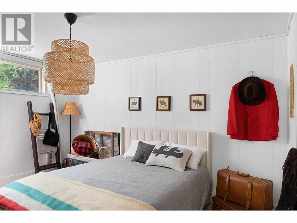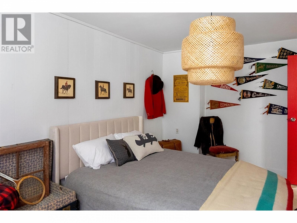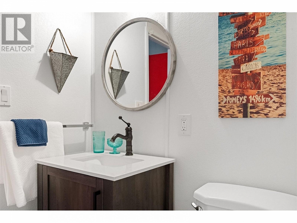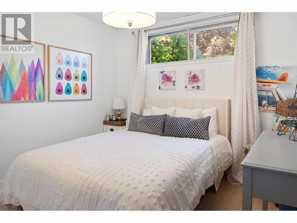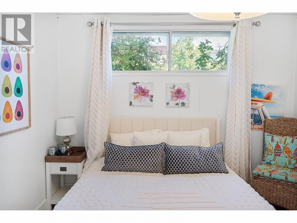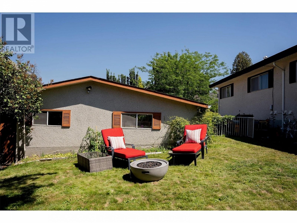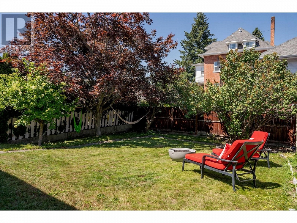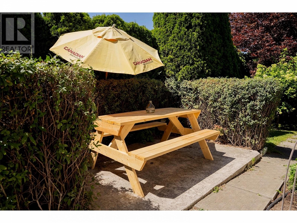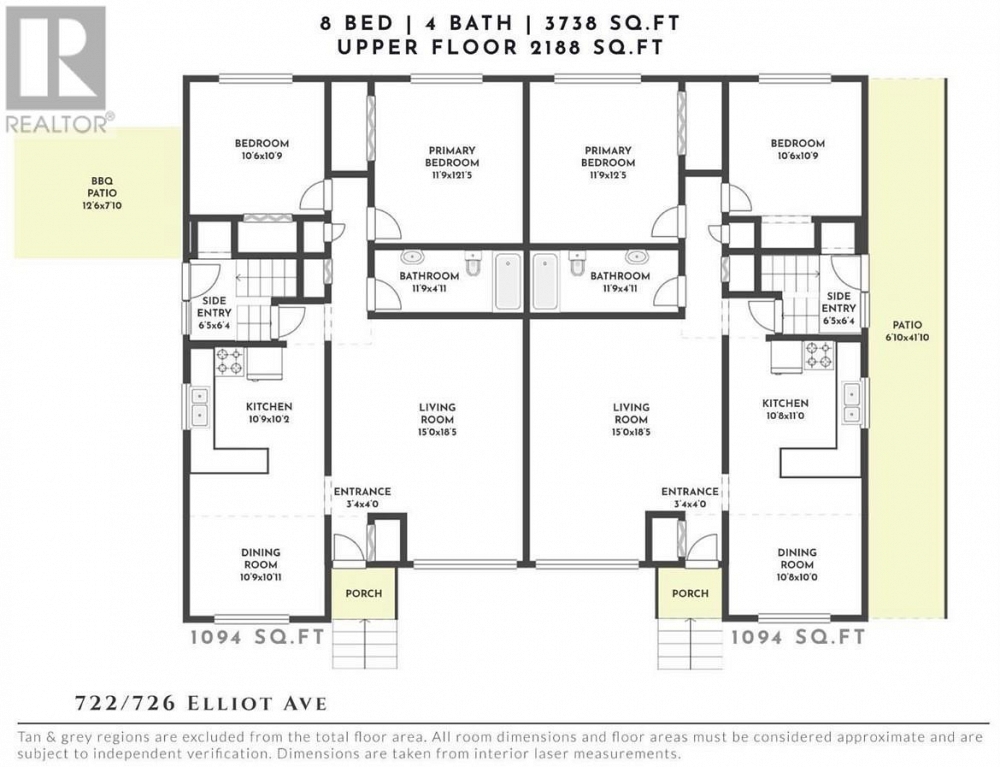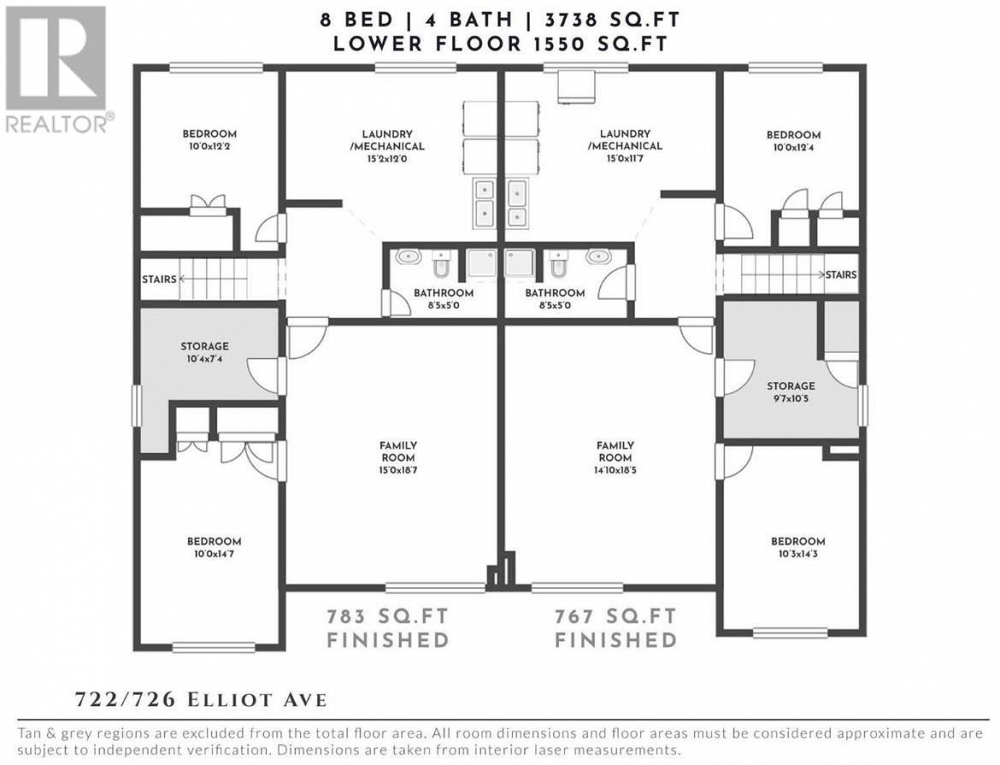722-726 Elliot Avenue Kelowna, British Columbia V1Y5T1
$1,699,000
Description
Full duplex, just blocks away from the water, Hospital, Downtown, and Pandosy! This 10 bedroom, 4 bathroom full-duplex offers 3700+ sq.ft. total, split down the middle with 4 bedrooms and 2 bathrooms per side. On each side, the upstairs layout offers 2 bedrooms with a full bathroom, kitchen area, and large patios. Downstairs, there are 2 additional bedrooms serviced by a full bathroom, laundry/mechanical (per side), and a large family room and storage room. Off the laneway, there is a detached double car garage. The backyard yard boats great grassed area, and could be ideal for kids/dogs! Full central heating/cooling for the complex. With each side offering 4 bedrooms and 2 bathrooms, this could be ideal for an owner occupier who wants to have an incredible mortgage helper, or an investor to see the potential of a high bedroom count duplex with established rental income already in place (reach out for details). The interior of the units have been wonderfully renovated, with newer flooring, bathrooms, kitchen upgrades, etc. There may be potential for a small lot subdivision off the laneway. Overall, this is a great option for investors or occupiers alike, and with Elliot ave being a no-thru road, you are in a peaceful location with limited traffic but all the perks of central location living. (id:6770)

Overview
- Price $1,699,000
- MLS # 10310875
- Age 1967
- Stories 2
- Size 3738 sqft
- Bedrooms 10
- Bathrooms 4
- See Remarks:
- Detached Garage: 2
- Exterior Stone, Stucco
- Cooling Central Air Conditioning
- Water Municipal water
- Sewer Municipal sewage system
- Listing Office RE/MAX Kelowna
- Landscape Features Level
Room Information
- Basement
- Bedroom 10'0'' x 12'4''
- Full bathroom 8'5'' x 5'0''
- Storage 9'7'' x 10'5''
- Bedroom 10'3'' x 14'3''
- Family room 14'10'' x 18'5''
- Storage 10'4'' x 7'4''
- Bedroom 10'0'' x 12'2''
- Bedroom 15'2'' x 12'0''
- Full bathroom 8'5'' x 5'
- Family room 15'0'' x 18'7''
- Bedroom 10'0'' x 14'7''
- Main level
- Primary Bedroom 11'9'' x 12'5''
- Full bathroom 11'9'' x 4'11''
- Living room 15'0'' x 18'5''
- Dining room 10'8'' x 10'0''
- Kitchen 10'8'' x 11'0''
- Bedroom 10'6'' x 10'9''
- Full bathroom 11'9'' x 4'11''
- Primary Bedroom 11'9'' x 12'5''
- Living room 15'0'' x 18'5''
- Dining room 10'9'' x 10'11''
- Kitchen 10'9'' x 10'2''

