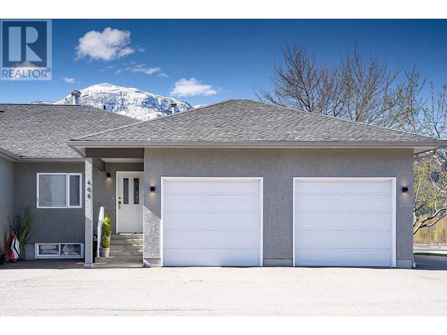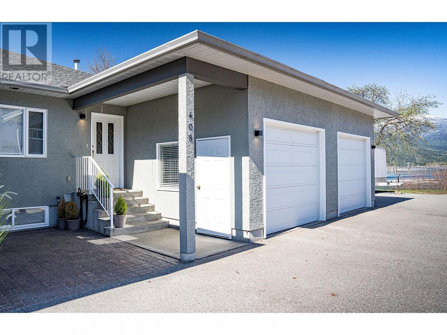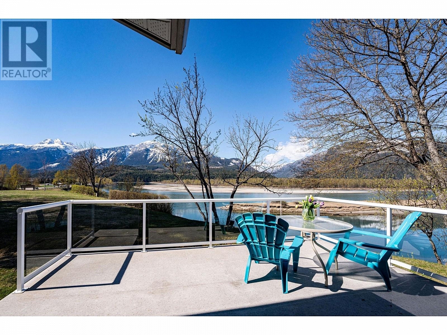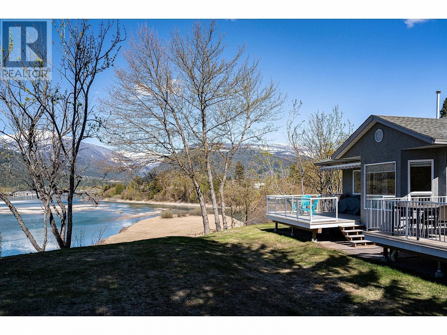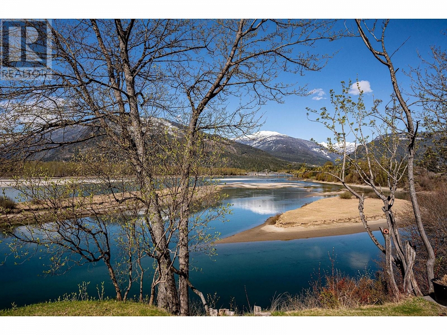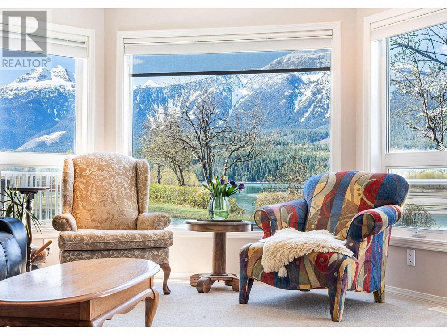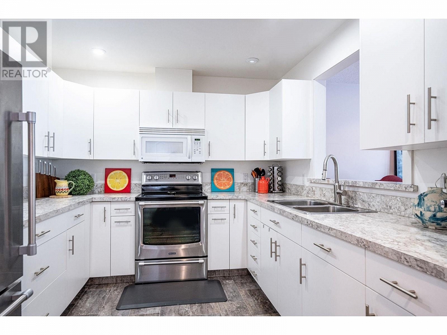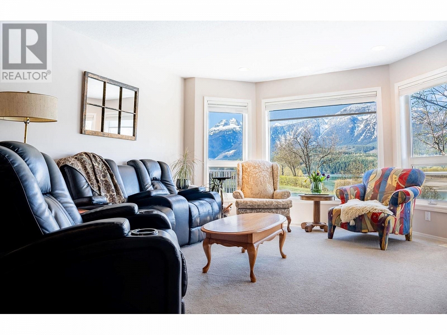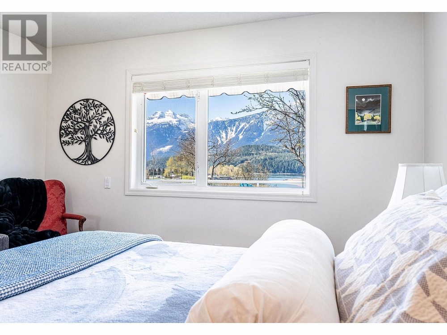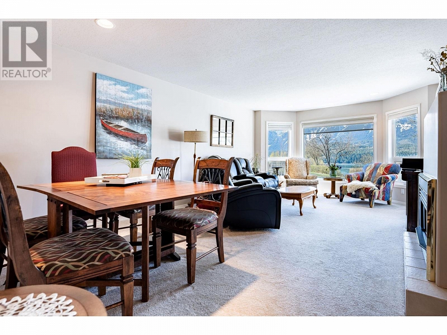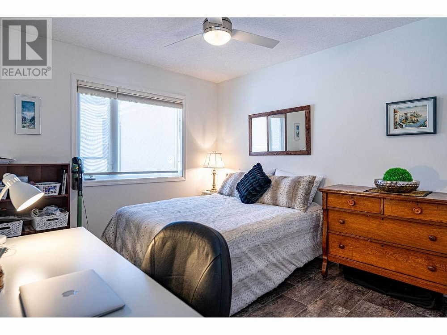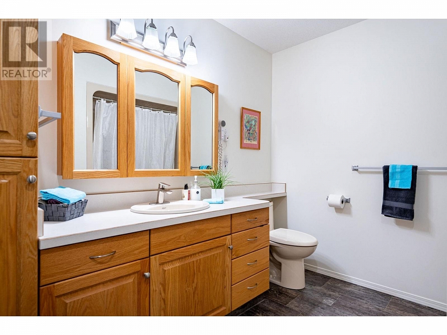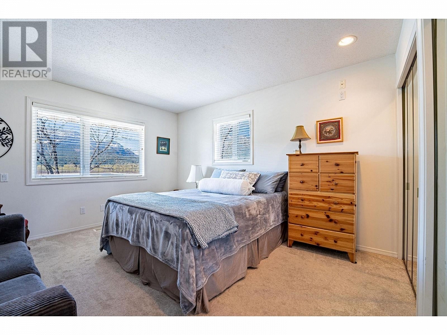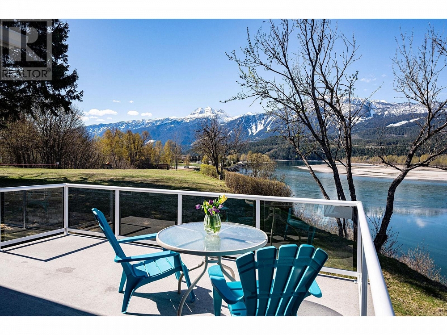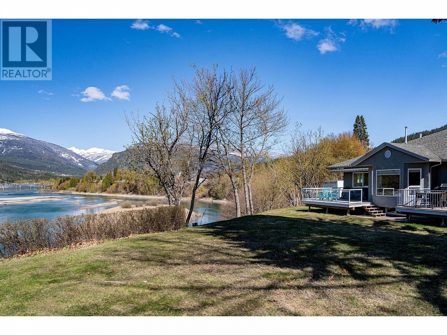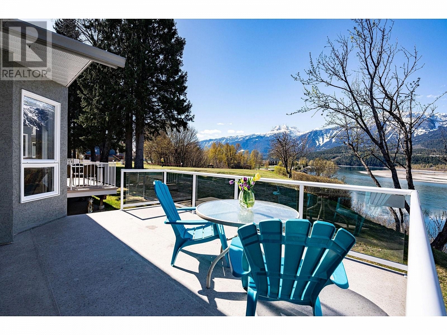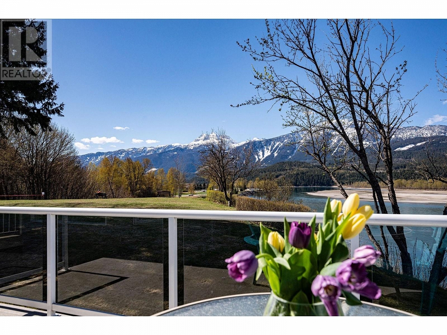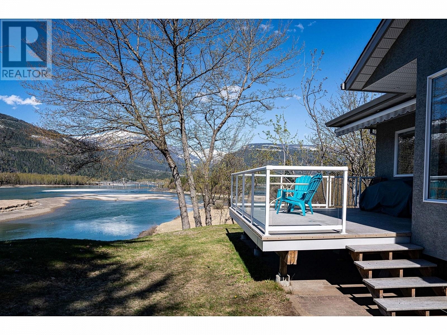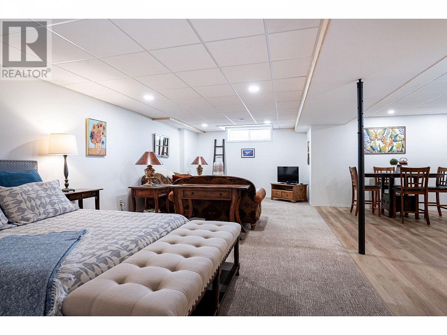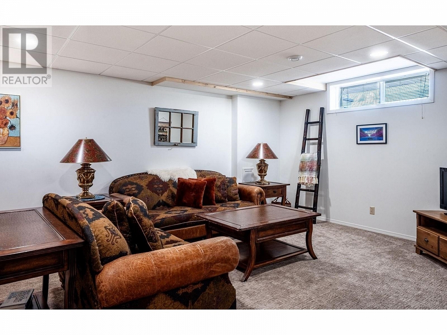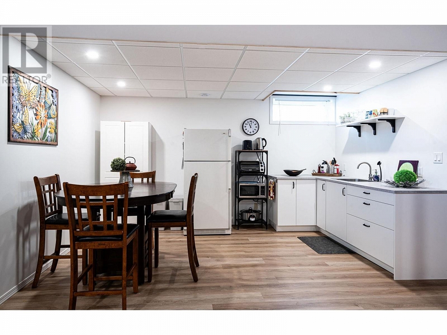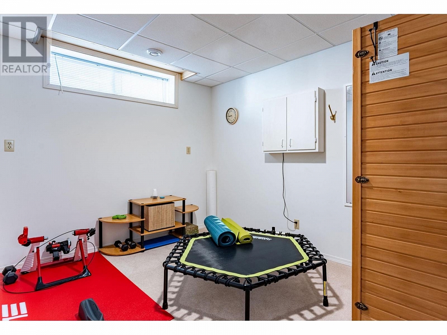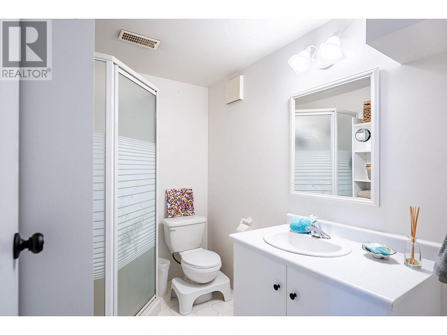408 Fifth Street W Revelstoke, British Columbia v0e2s0
$1,179,000
Description
Discover the ideal blend of comfort and simplicity at this stunning bungalow located within an exclusive +55 complex on the scenic banks of the Columbia River. This beautifully designed 3-bedroom, 2-bath home offers a turnkey solution for those seeking a serene and effortless lifestyle. With its spacious, well-appointed interiors each aspect of this home has been crafted to provide ease and convenience. Enjoy the atmosphere with large windows that frame picturesque river views, Mountain Vistas. Outside, the private deck is the perfect spot to unwind and soak in the tranquil views of the Columbia River and the surrounding nature. Located just moments away from local shopping, dining, and entertainment options, and with easy access to major roads and transportation, this home combines the tranquility of riverfront living with the convenience of urban accessibility. Experience the peace of mind that comes with living in a secure, maintenance-free community, where every detail is designed to support a relaxed and enjoyable lifestyle. Whether you are downsizing, seeking a peaceful retirement, or simply looking for a beautiful place to call home, this bungalow offers everything you need to live life simply and beautifully. (id:6770)

Overview
- Price $1,179,000
- MLS # 10310592
- Age 1994
- Stories 1
- Size 2108 sqft
- Bedrooms 3
- Bathrooms 2
- Detached Garage: 2
- Exterior Stucco
- Cooling Heat Pump
- Appliances Refrigerator, Dryer, Range - Electric, Washer
- Water Municipal water
- Sewer Municipal sewage system
- Flooring Carpeted, Linoleum
- Listing Office Century 21 Executives Realty Ltd
- View River view, Lake view
Room Information
- Basement
- Other 5'7'' x 8'2''
- Great room 13'1'' x 27'0''
- 4pc Bathroom 8'4'' x 5'6''
- Laundry room 11'11'' x 13'11''
- Lower level
- Main level
- Kitchen 10'5'' x 9'4''
- Primary Bedroom 13'6'' x 12'2''
- 4pc Bathroom 8'5'' x 9'7''
- Dining room 13'4'' x 7'2''
- Living room 13'4'' x 15'6''

