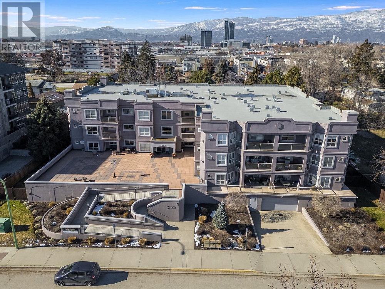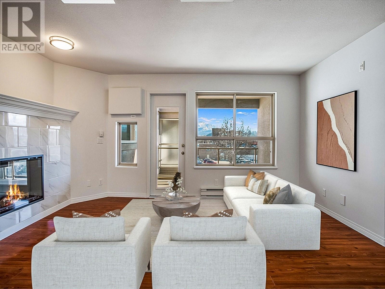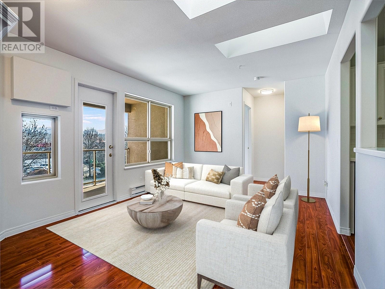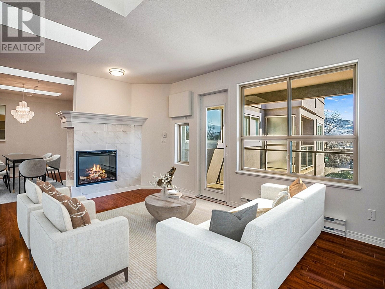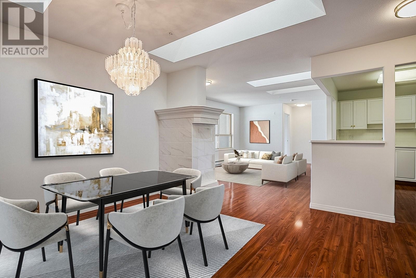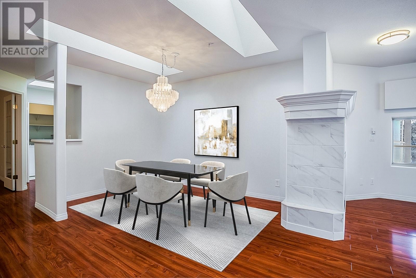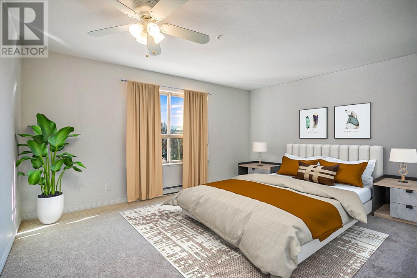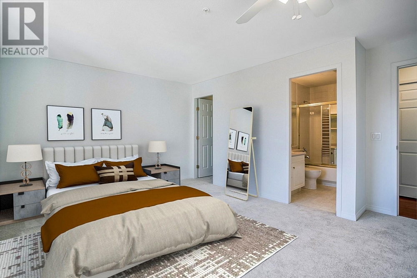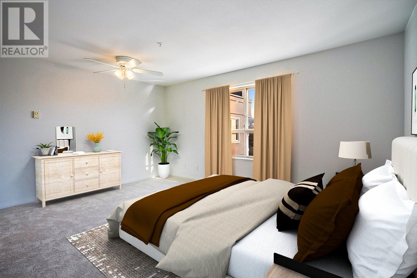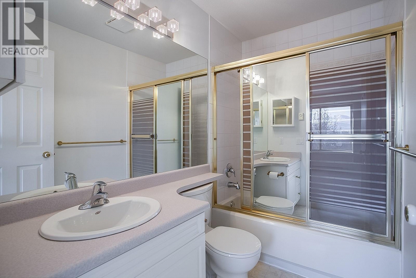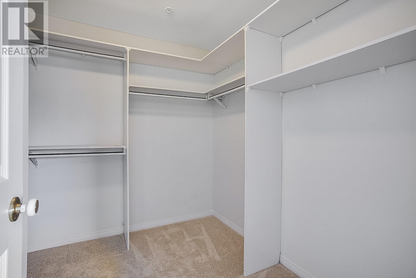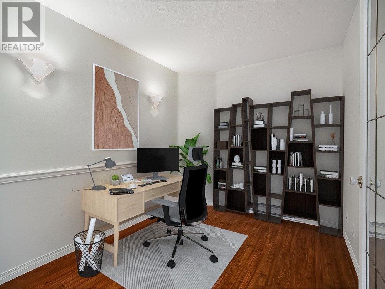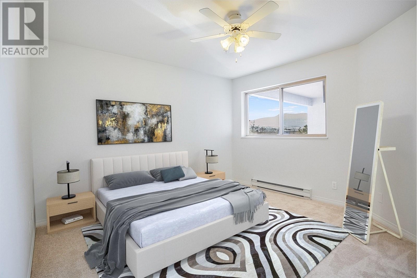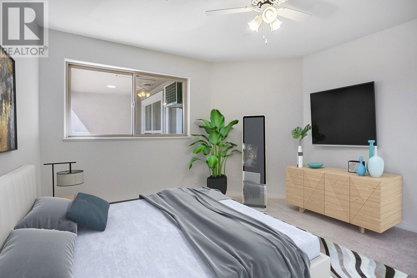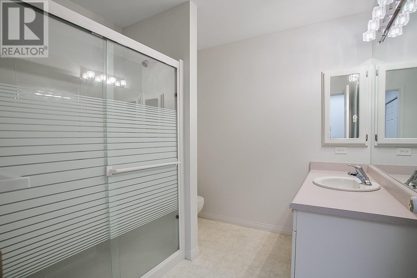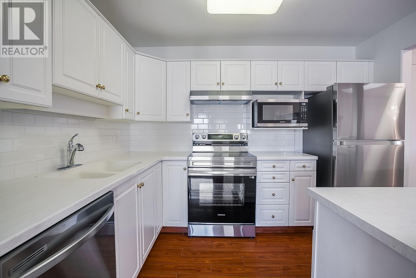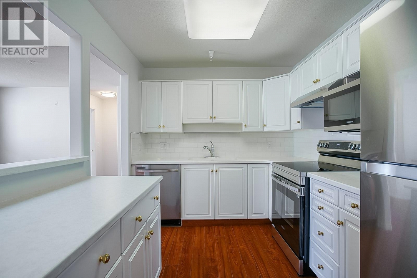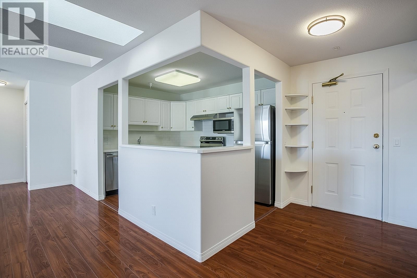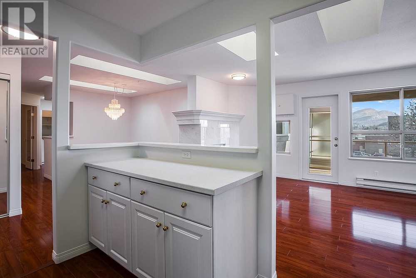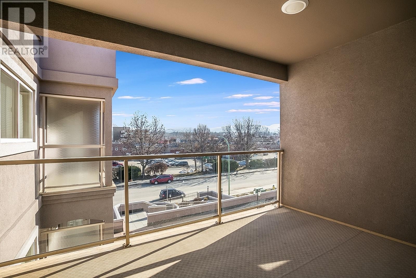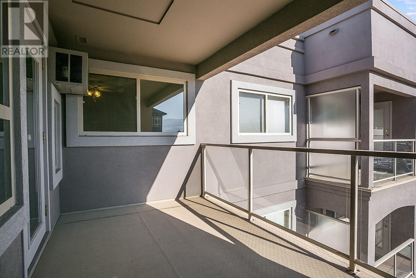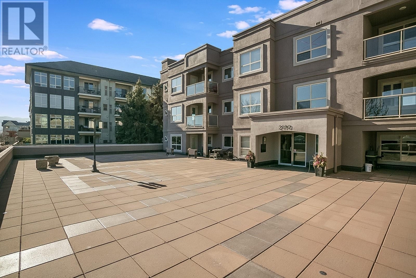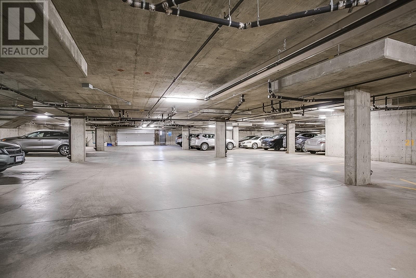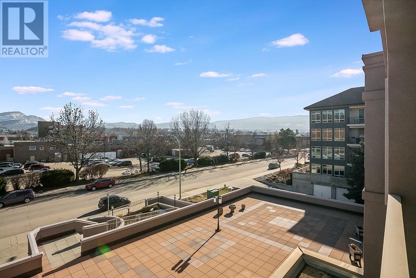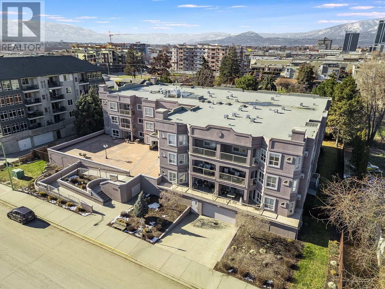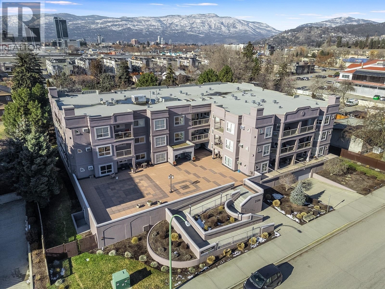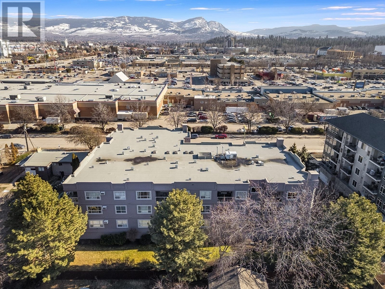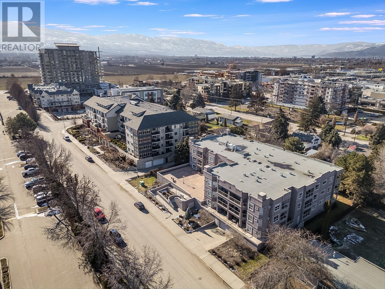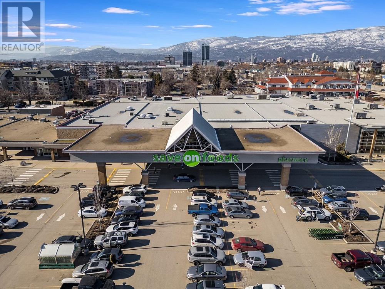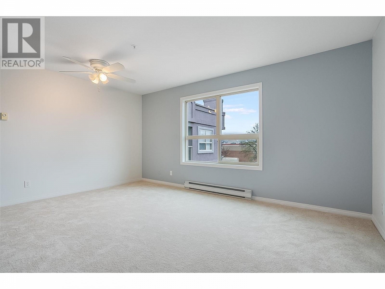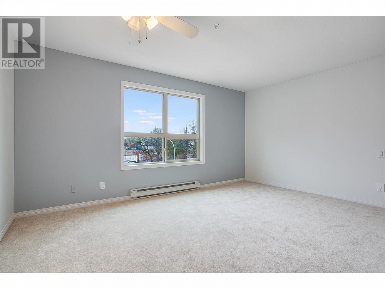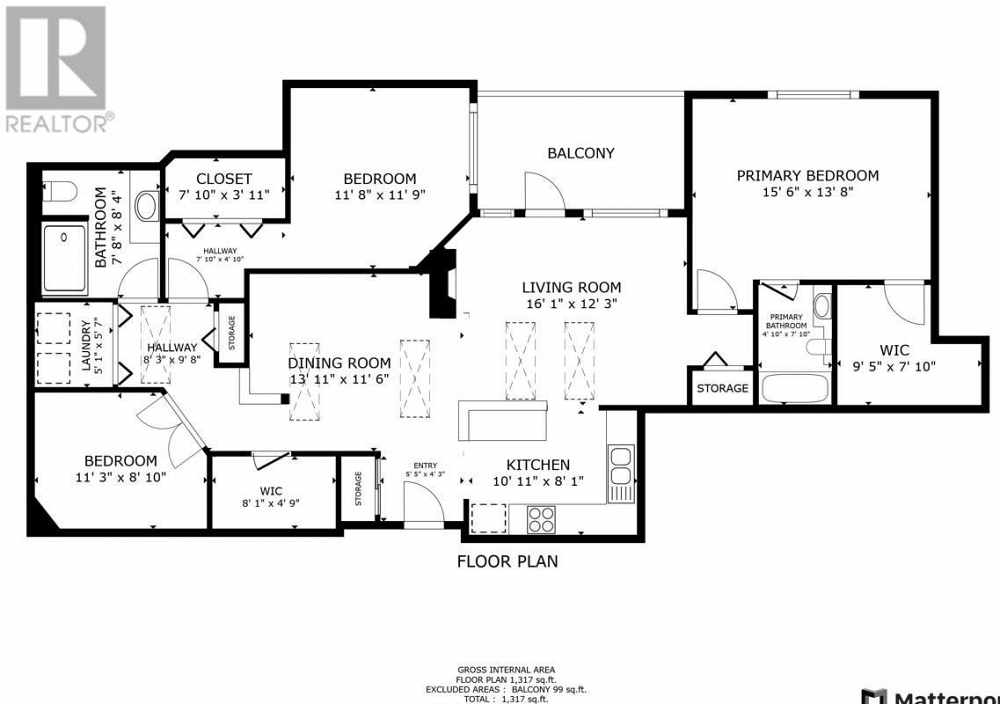2130 Vasile Road Unit# 309 Kelowna, British Columbia V1Y6H5
$499,500
Description
Welcome to your dream condo nestled in the heart of a vibrant community. This top-floor unit boasts almost 1400 square feet of designed living space, featuring 2 bedrooms plus a den, 2 bathrooms, and a private patio. The spacious open-concept layout is ideal, with a seamless flow from the living room to the dining area and kitchen. The abundance of natural light enhances the airy ambiance, creating a warm and inviting atmosphere throughout. The kitchen showcases brand new stainless steel appliances and ample cabinet space. The bedrooms are a good size, while the den provides additional versatility to suit your lifestyle needs. Additional features of this exceptional condo include fresh paint throughout, a new electric fireplace, 1 parking stall, and a convenient storage locker. With no pets allowed and no age restrictions, this is an ideal opportunity for those seeking a peaceful and hassle-free lifestyle. Centrally located, this condo offers unparalleled convenience, with shopping, restaurants, and amenities just steps away. Enjoy the convenience of urban living while being surrounded by parks and green spaces, providing the perfect balance of city life and tranquility. With vacant possession available for immediate occupancy, don't miss your chance to make this exquisite condo your new home. Schedule your private showing today! (id:6770)

Overview
- Price $499,500
- MLS # 10310762
- Age 1995
- Stories 1
- Size 1378 sqft
- Bedrooms 2
- Bathrooms 2
- Parkade:
- Exterior Stucco
- Cooling Wall Unit
- Appliances Refrigerator, Dishwasher, Dryer, Range - Electric, Washer
- Water Municipal water
- Sewer Municipal sewage system
- Flooring Hardwood
- Listing Office Vantage West Realty Inc.
- View Mountain view
Room Information
- Main level
- Laundry room 5'1'' x 5'7''
- Dining room 13'11'' x 11'6''
- Den 11'3'' x 8'10''
- Bedroom 11'8'' x 11'9''
- 3pc Ensuite bath 4'10'' x 7'10''
- 3pc Bathroom 7'8'' x 8'4''
- Primary Bedroom 15'6'' x 13'8''
- Living room 16'1'' x 12'3''
- Kitchen 10'11'' x 8'1''

