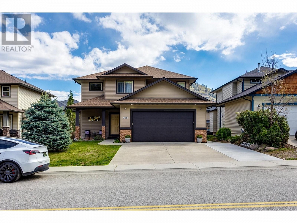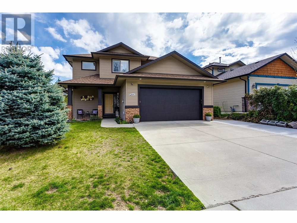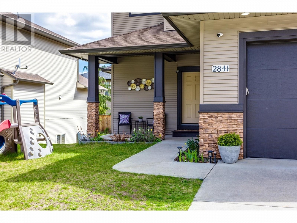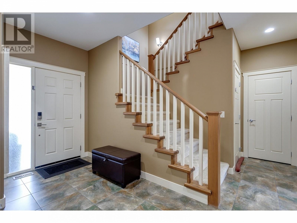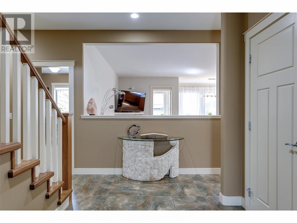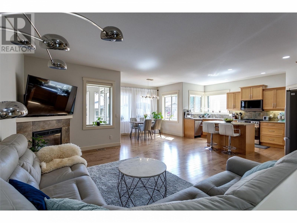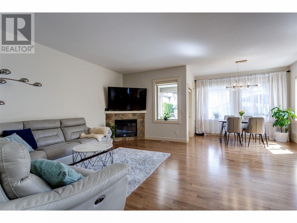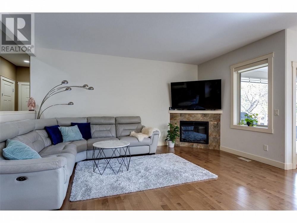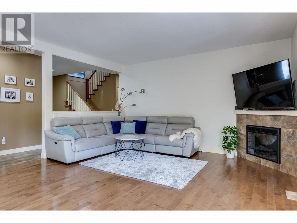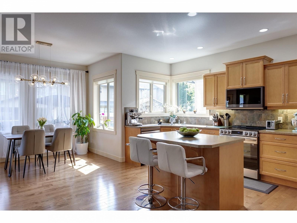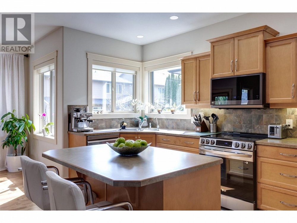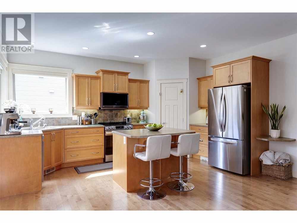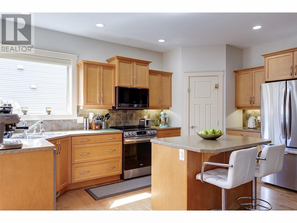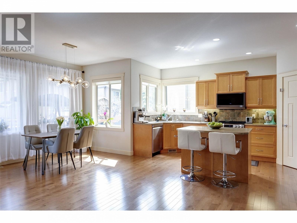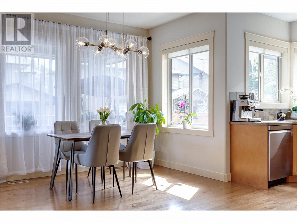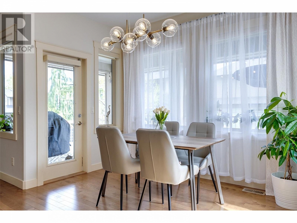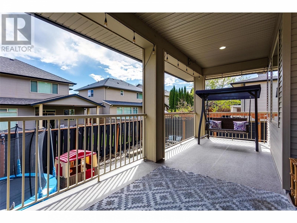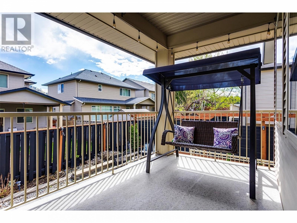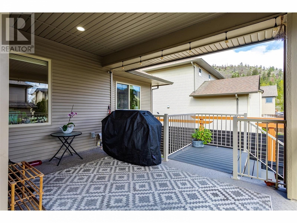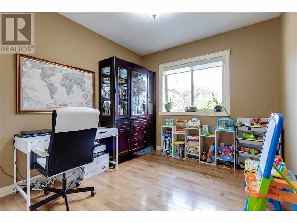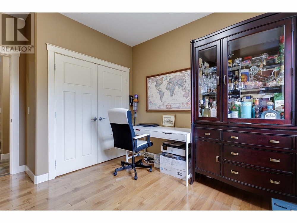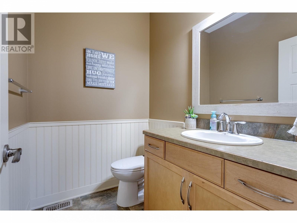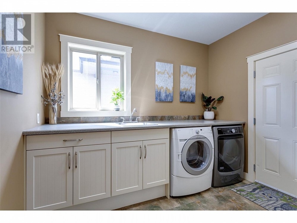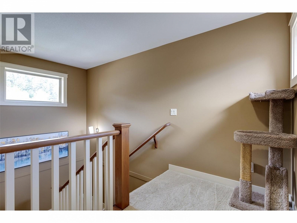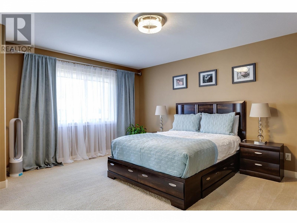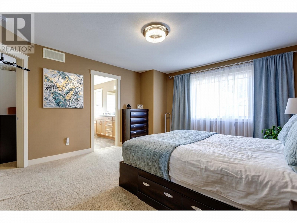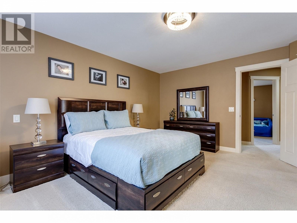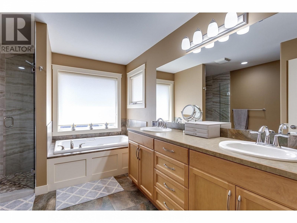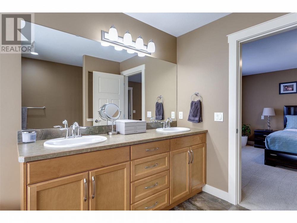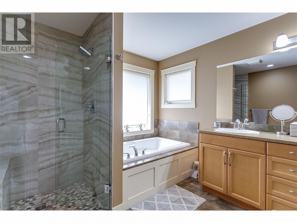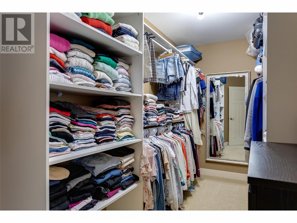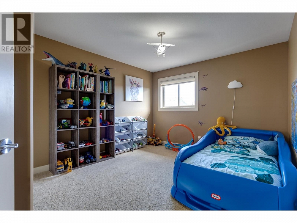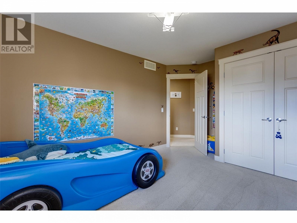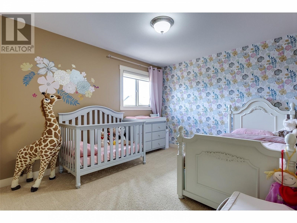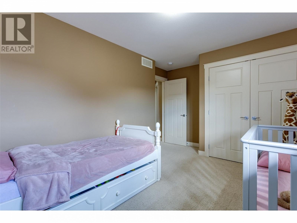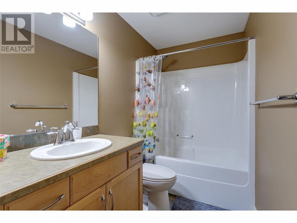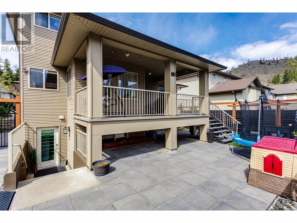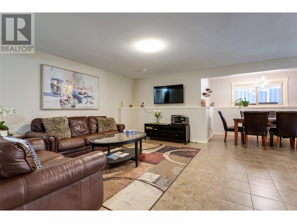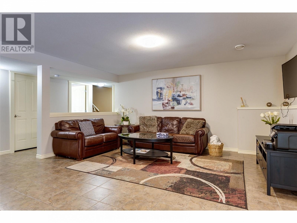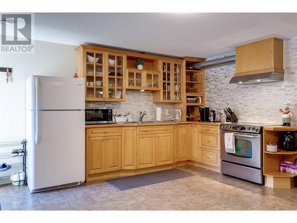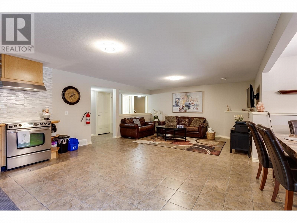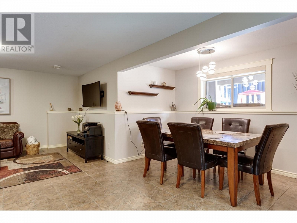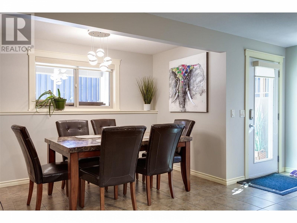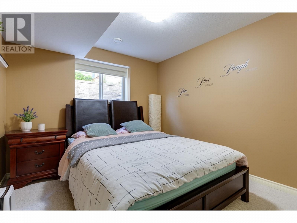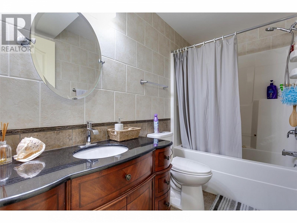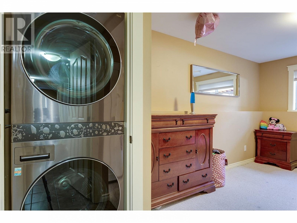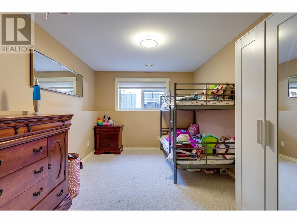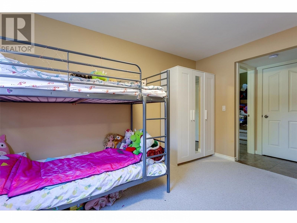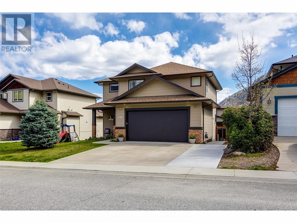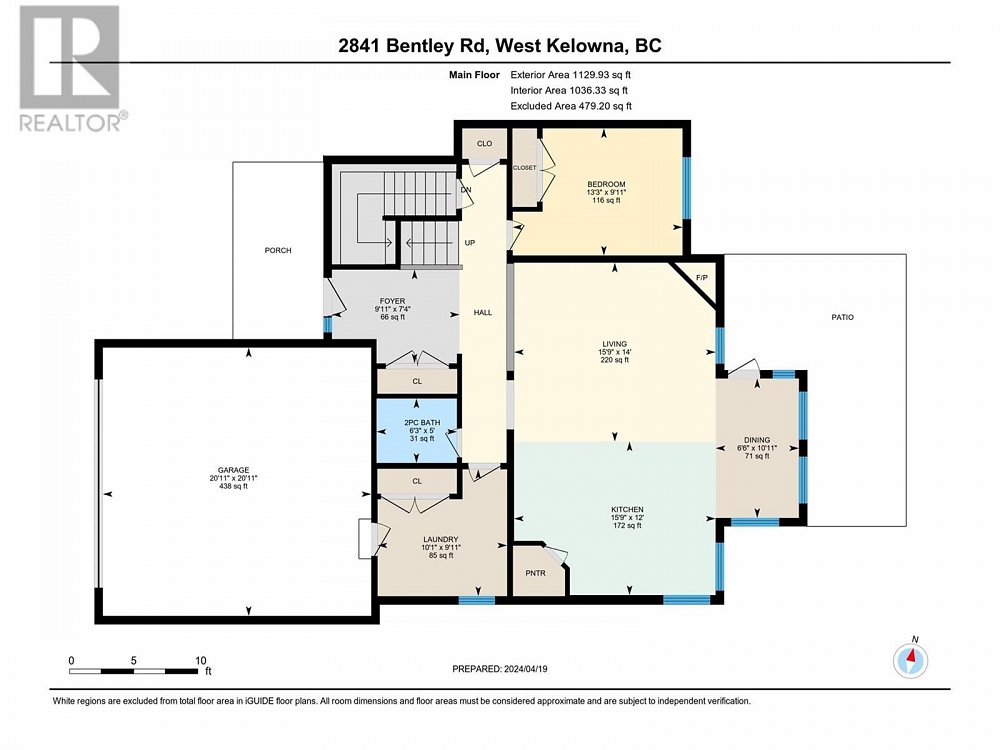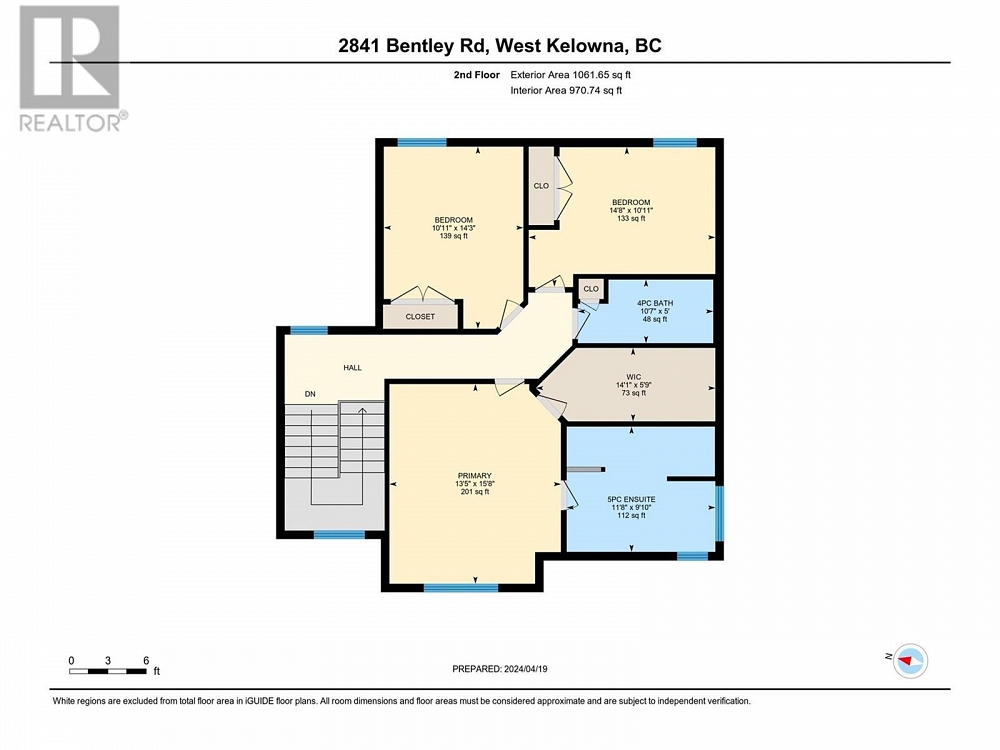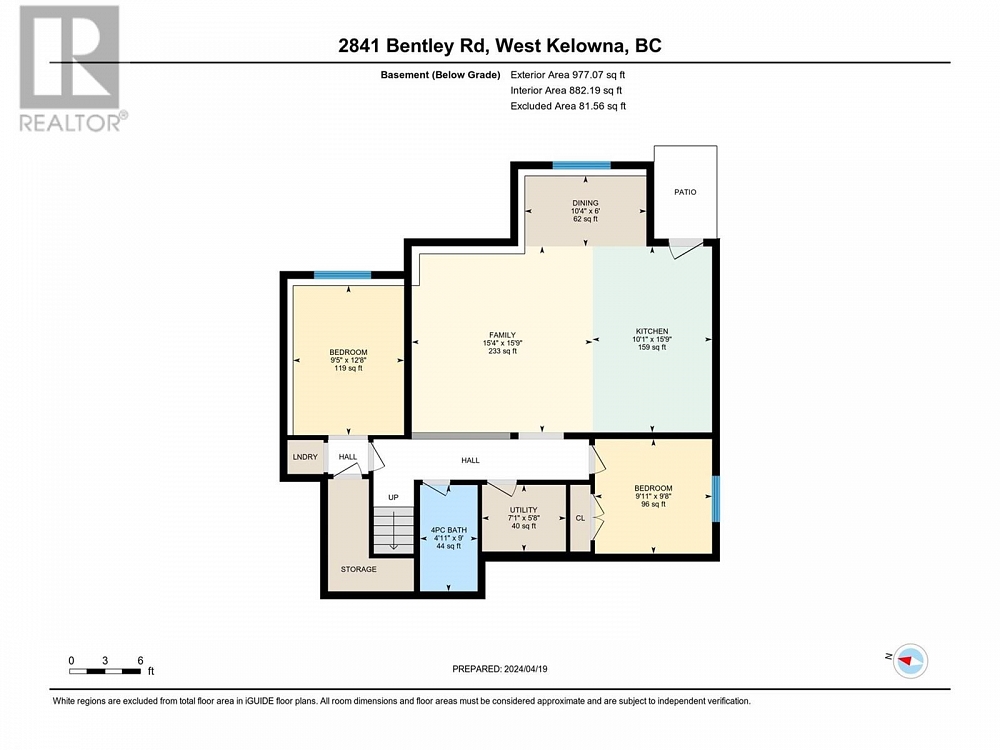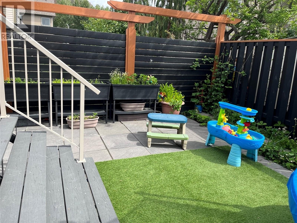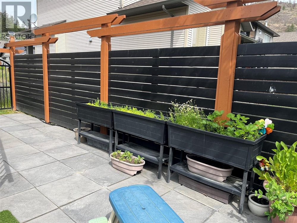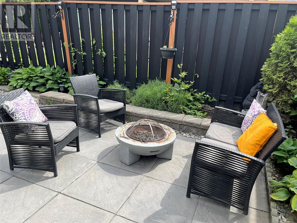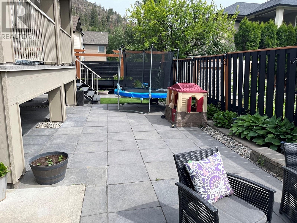2841 Bentley Road West Kelowna, British Columbia V4T3B2
$1,075,000
Description
Don't miss this updated, 6 bedroom, Shannon Lake home that includes a 2 bedroom suite! This perfect family home offers open concept living with a large living room and kitchen featuring an island, pantry and all new kitchen appliances (2023) as well as a deck that overlooks the fully fenced, low maintenance backyard! This ideal layout has a bedroom/office and guest bathroom on the main floor with a large laundry room accessing the 2-car garage. The upstairs has three large bedrooms and two bathrooms. The primary bedroom can be your own private oasis, with walk-in closet and a luxurious ensuite with dual sinks, a soaker tub and a custom tiled shower. The basement offers a mortgage helper with a separate entrance, spacious kitchen, 2 bedrooms and a full bath. The suite also boasts an open concept with separate laundry and includes a new washer and dryer (2024), backsplash and its own parking spot on the new driveway addition (2023). The home comes fully equipped with a smart thermostat, central vac, a security system, fire extinguishers and interconnected smoke alarms. The house has also been newly stuccoed, giving it a beautiful facelift. Located close to schools, shopping and so much more. Nothing to do here but move in! (id:6770)

Overview
- Price $1,075,000
- MLS # 10310452
- Age 2007
- Stories 2
- Size 3073 sqft
- Bedrooms 6
- Bathrooms 4
- Attached Garage: 2
- Exterior Vinyl siding
- Cooling Central Air Conditioning
- Appliances Refrigerator, Dishwasher, Dryer, Range - Electric, Washer
- Water Irrigation District
- Sewer Municipal sewage system
- Flooring Carpeted, Ceramic Tile, Hardwood
- Listing Office Royal LePage Kelowna
- View Mountain view, View (panoramic)
- Landscape Features Landscaped
Room Information
- Additional Accommodation
- Bedroom 9'11'' x 9'8''
- Bedroom 9'5'' x 12'8''
- Living room 15'4'' x 15'9''
- Kitchen 10'1'' x 15'9''
- Main level
- Bedroom 13'3'' x 9'11''
- 2pc Bathroom 6'3'' x 5'
- Kitchen 15'9'' x 12'0''
- Dining room 6'6'' x 10'11''
- Living room 15'9'' x 14'
- Second level
- 5pc Ensuite bath 11'8'' x 9'10''
- Bedroom 14'8'' x 10'11''
- Bedroom 10'11'' x 14'3''
- Primary Bedroom 13'5'' x 15'8''

