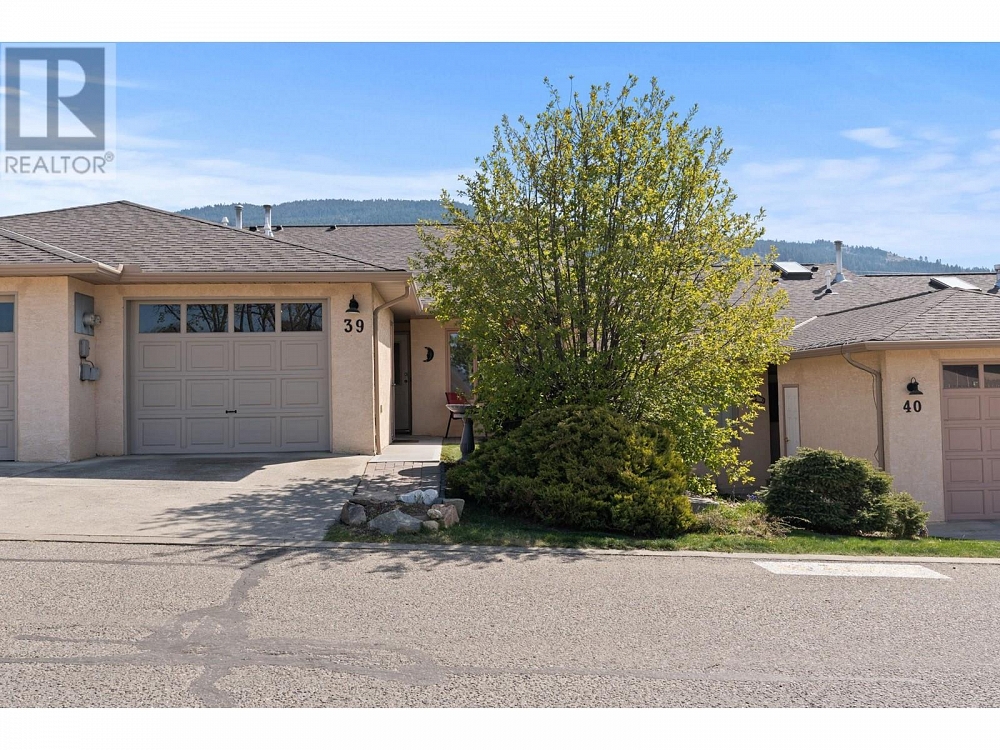1001 30 Avenue Unit# 39 Vernon, British Columbia V1T9H8
$505,000
Description
Inglewood is one of the most desirable 55+ communities in Vernon! Located on the outskirts of beautiful East Hill and backing onto farm land you can enjoy serenity and rolling views from your back patio. Here, you are located close to all amenities including churches, shopping, golf courses, ski hills, walking trails and more. This is a great residential area to walk safety and enjoy the quiet of the countryside. Inside this fabulous two bedroom, two bath unit you will find a large galley kitchen with convenient dining nook, vaulted ceilings, big windows and two large bedrooms! The master suite is bright and allows for plenty of natural light, featuring a walk-in closet and a full ensuite bathroom with walk-in tub. This unit has has been updated with a NEW: Rheem hot water tank, Lennox furnace, dishwasher, fridge, oven, washer and dryer, toilets, air conditioning unit and so much more! Located on the perimeter of the community which means you have added privacy and views from your shaded, east-facing sanctuary. Everyone loves the amenities at Inglewood, there's a fabulous heated pool and club house including a games room/meeting hall with kitchen and bar, and plenty of visitor parking for your guests. Don't miss out on your opportunity to live the ultimate Okanagan lifestyle! Book your showing today! (id:6770)

Overview
- Price $505,000
- MLS # 10310363
- Age 1991
- Stories 1.5
- Size 1192 sqft
- Bedrooms 2
- Bathrooms 2
- Attached Garage: 1
- Exterior Stucco
- Cooling Central Air Conditioning
- Appliances Refrigerator, Dishwasher, Dryer, Range - Electric, Microwave, Washer
- Water Municipal water
- Sewer Municipal sewage system
- Flooring Laminate, Linoleum
- Listing Office Canada Flex Realty Group Ltd.
- View Mountain view
- Landscape Features Level, Underground sprinkler
Room Information
- Main level
- Laundry room 7'6'' x 5'9''
- 4pc Bathroom 10'8'' x 5'0''
- Bedroom 10'10'' x 8'10''
- 4pc Ensuite bath 7'5'' x 6'8''
- Primary Bedroom 14'4'' x 11'10''
- Dining nook 10'4'' x 9'5''
- Kitchen 10'4'' x 9'5''
- Dining room 11'0'' x 10'4''
- Living room 14'0'' x 12'0''
































