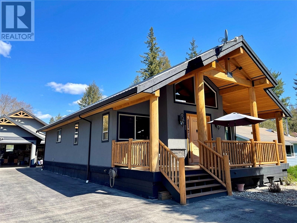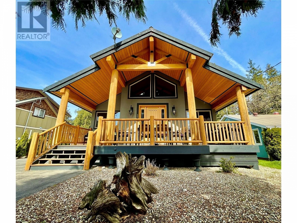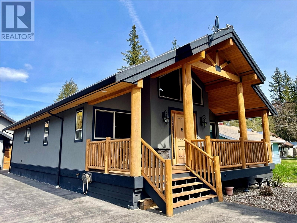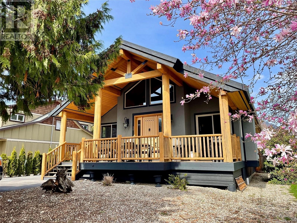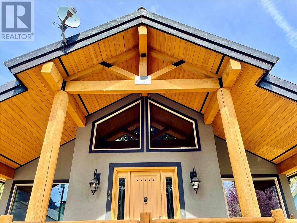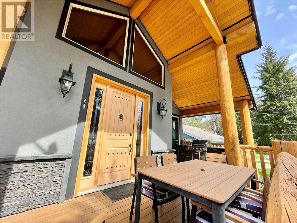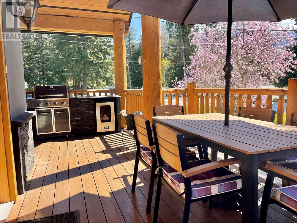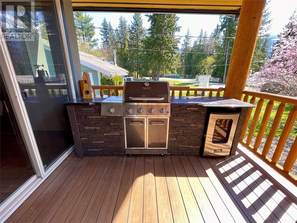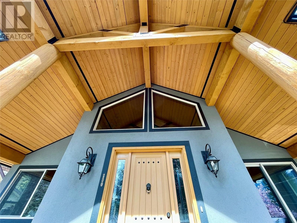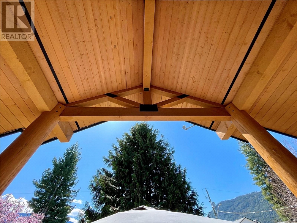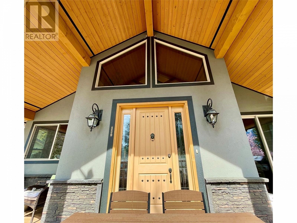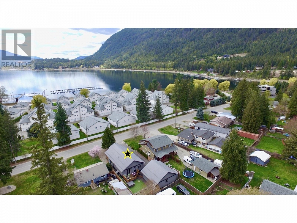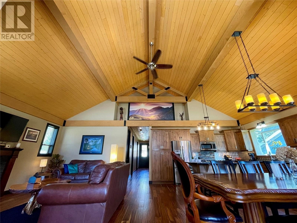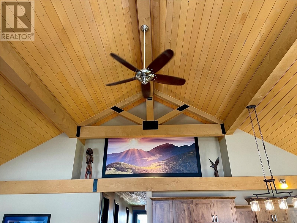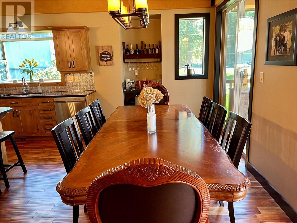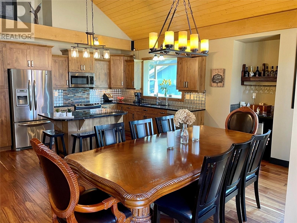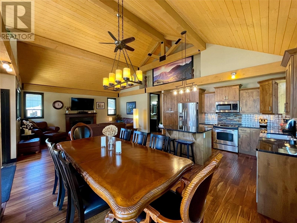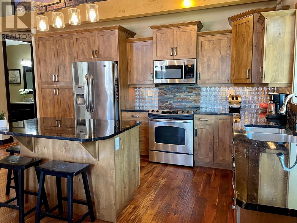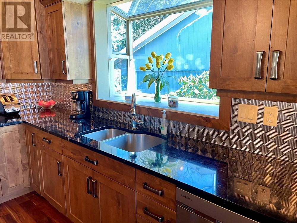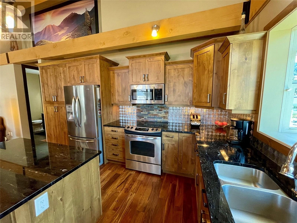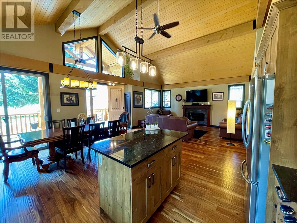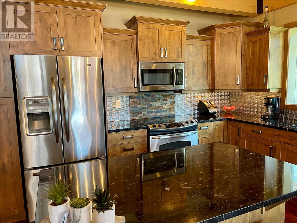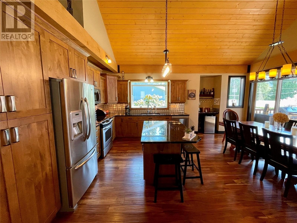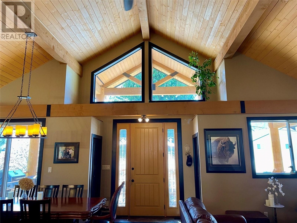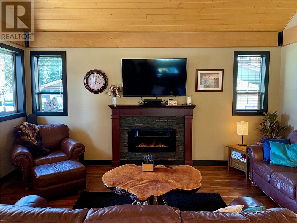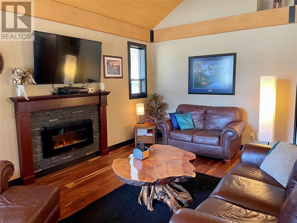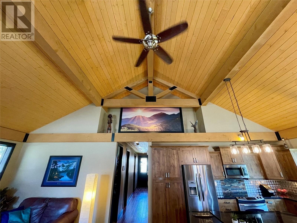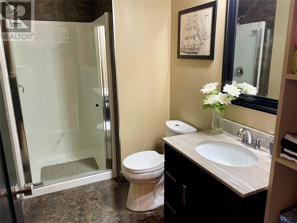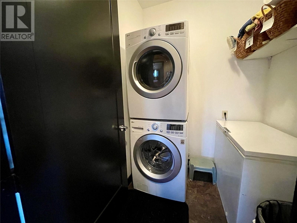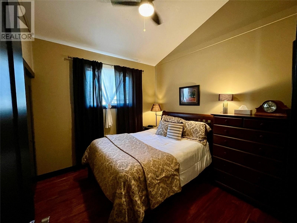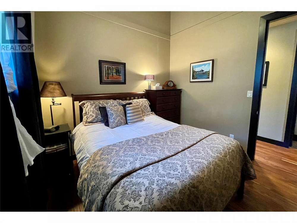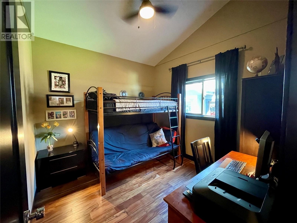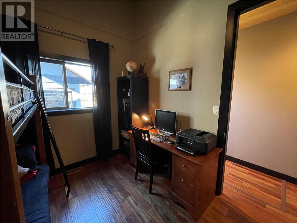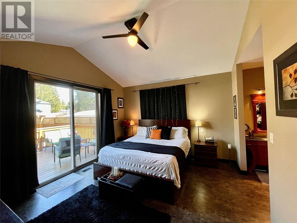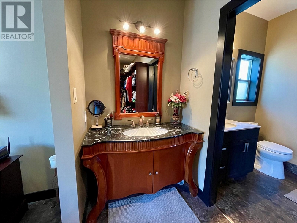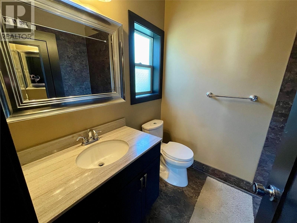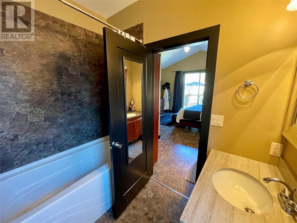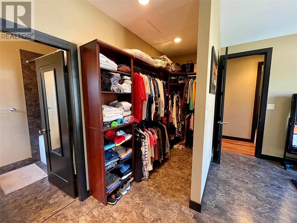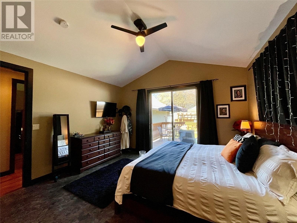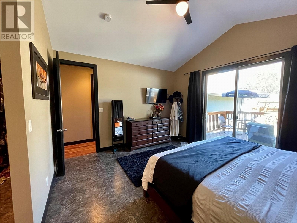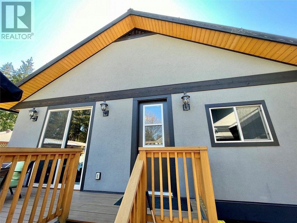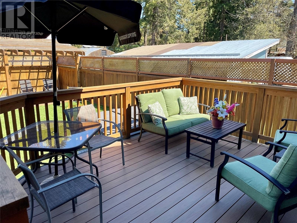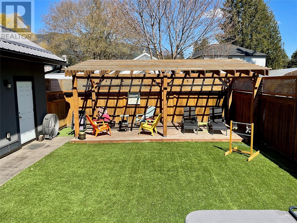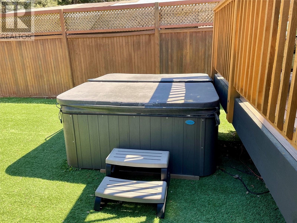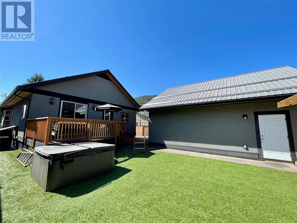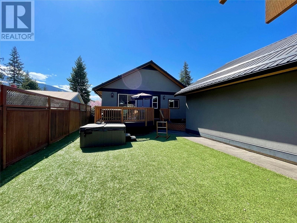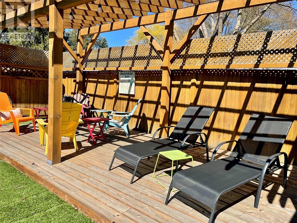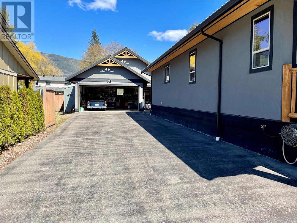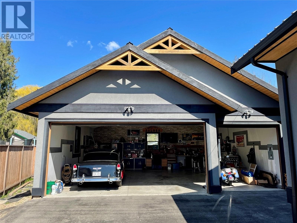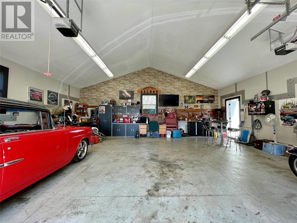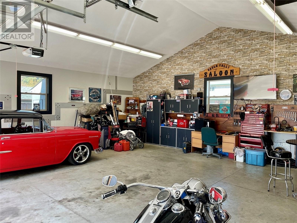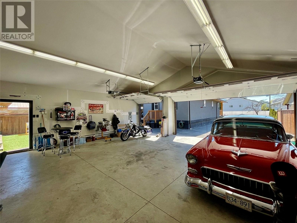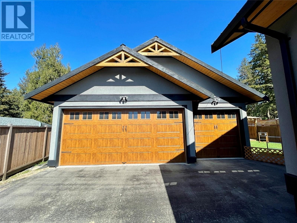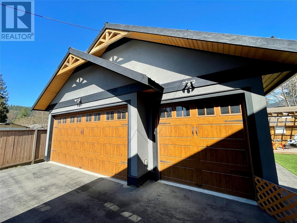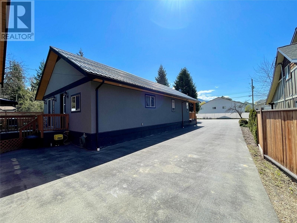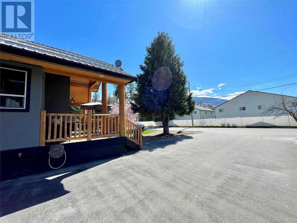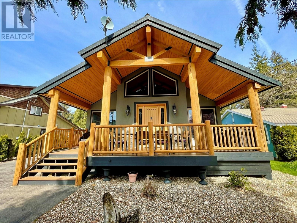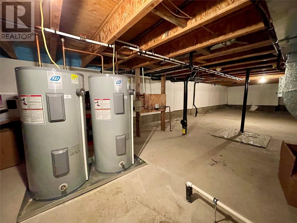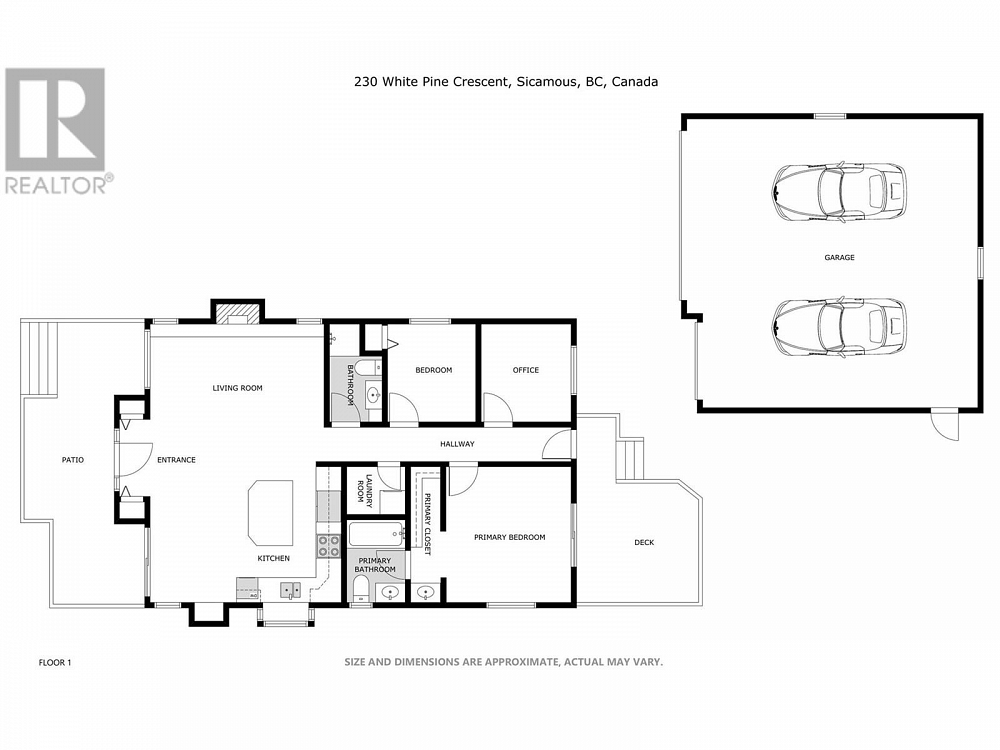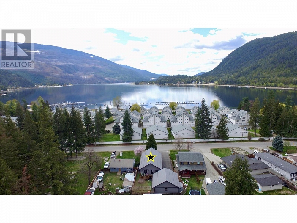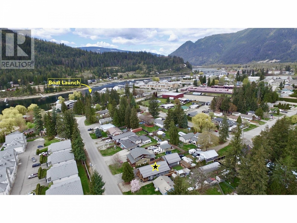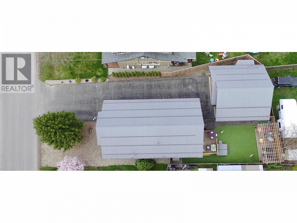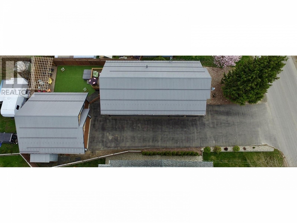230 White Pine Crescent Sicamous, British Columbia V0E2V1
$949,999
Description
Custom Built Executive Rancher one block from the Shuswap Lake on White Pine Crescent built in 2014 selling fully furnished. This home has the Wow factor from the time you pull into the large paved driveway with 30x30 detached shop. Walk up onto the grand vaulted fir post and beam covered composite deck with mountain views, multiple sitting areas and built in BBQ / Smoker. The Vaulted ceilings continue once inside with open concept living, dinning and kitchen. Titanium granite countertops with island, stainless appliances and knotty hickory cabinets. Hand scrapped walnut floors, 8 foot doors throughout the 2 Bedroom plus den with 2 full bathrooms. The home has a 6 foot heated concrete crawl space for extra storage, dual hot water tanks, insulated foundation wall and metal roof. Large primary suite with walk-in closet, double vanities and 6 foot tub in ensuite bath. Patio doors out the back deck and low maintenance turf yard with hot tub and pergola sitting area. Steps away to the man cave shop with 900 square feet of workspace/storage with vaulted ceilings and 220 power. Truly this property is one of one with plenty of parking and short walk to the boat launch/marinas on Riverside Ave here in Sicamous. Must see property to appreciate the pride of ownership and custom finishings throughout. Call today to discuss further and to book a showing. 360 Tour in Link. (id:6770)

Overview
- Price $949,999
- MLS # 10310530
- Age 2014
- Stories 1
- Size 1462 sqft
- Bedrooms 3
- Bathrooms 2
- See Remarks:
- Detached Garage: 3
- RV:
- Cooling Central Air Conditioning, Heat Pump
- Appliances Refrigerator, Dishwasher, Range - Electric, Hood Fan, Washer & Dryer
- Water Municipal water
- Sewer Municipal sewage system
- Listing Office Re/Max At Mara Lake
Room Information
- Main level
- Bedroom 10' x 10'8''
- Bedroom 10' x 10'8''
- Full ensuite bathroom 5'6'' x 8'6''
- Full bathroom 5'8'' x 10'8''
- Primary Bedroom 12' x 14'8''
- Living room 18'4'' x 16'
- Kitchen 10'4'' x 14'8''

