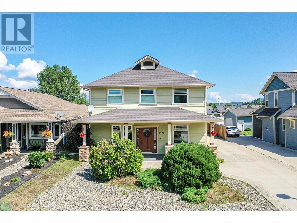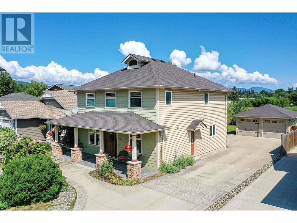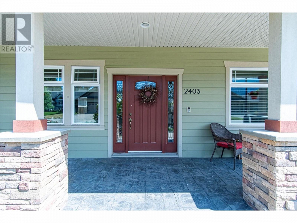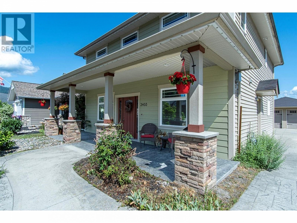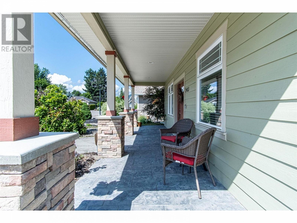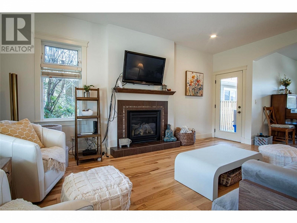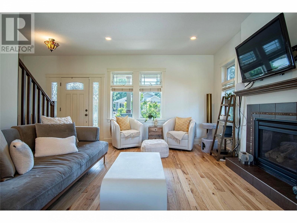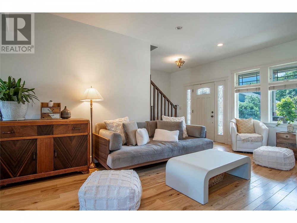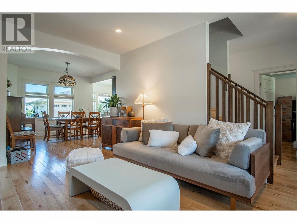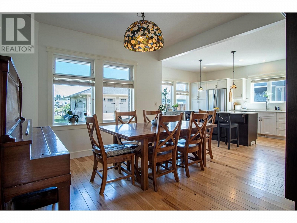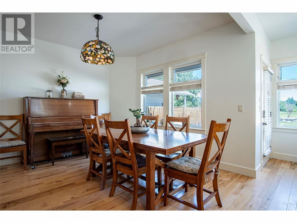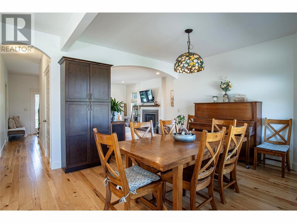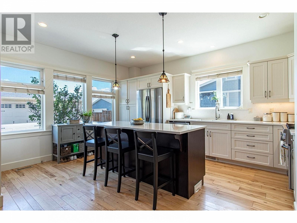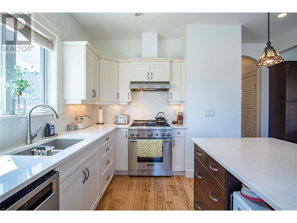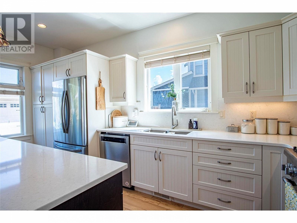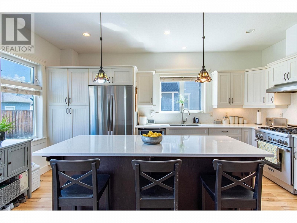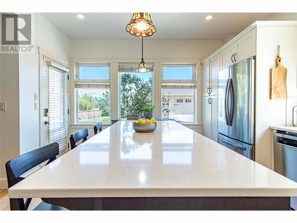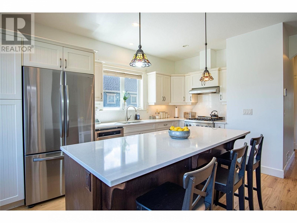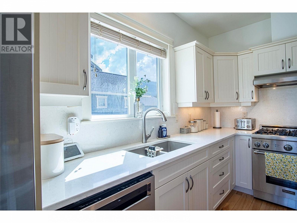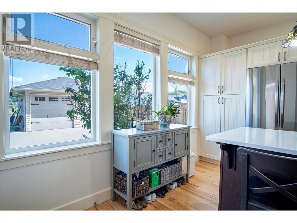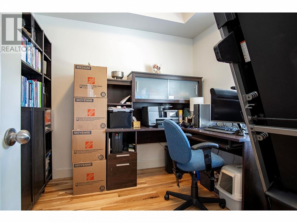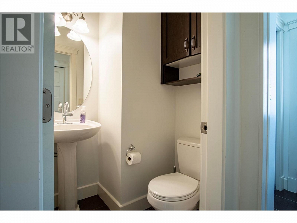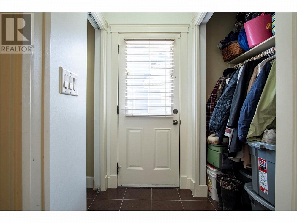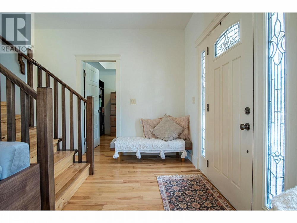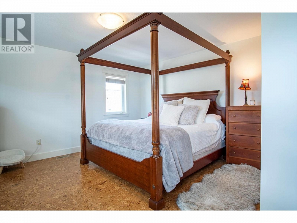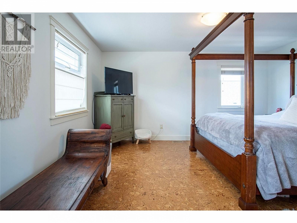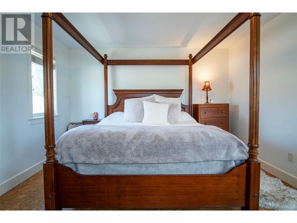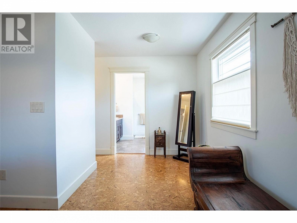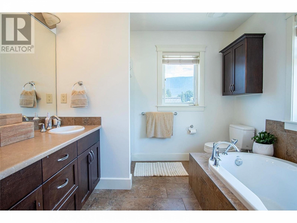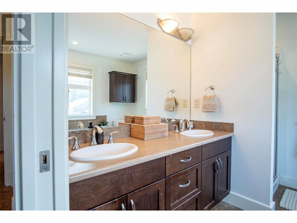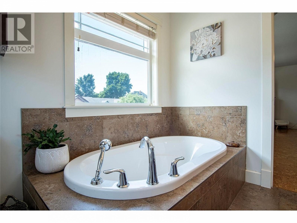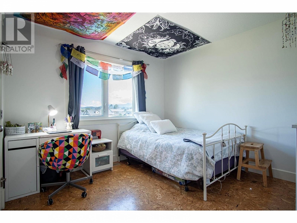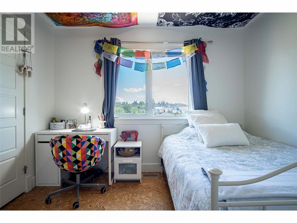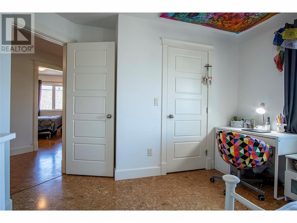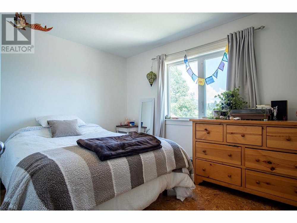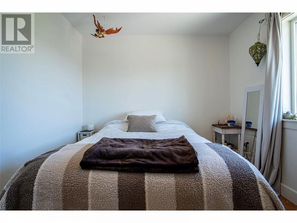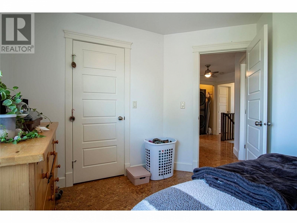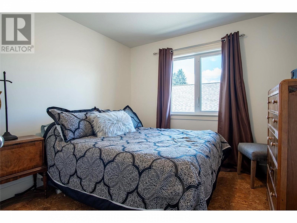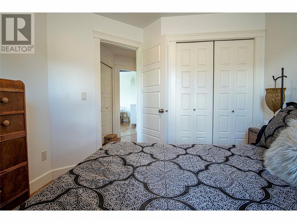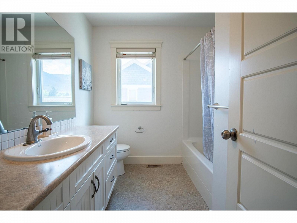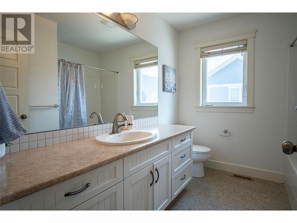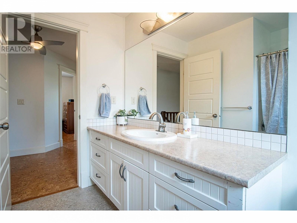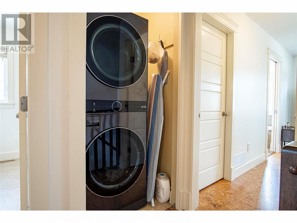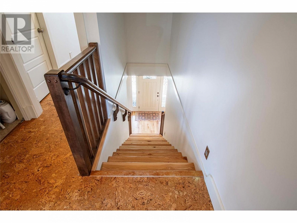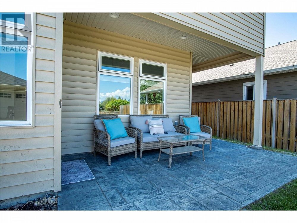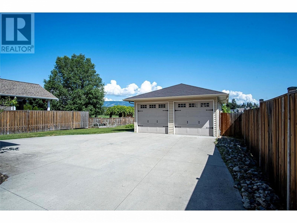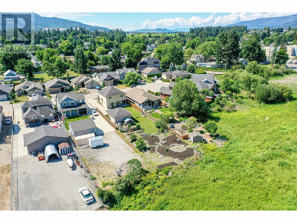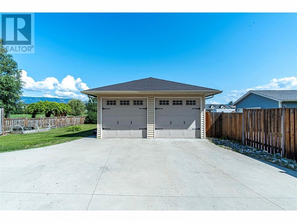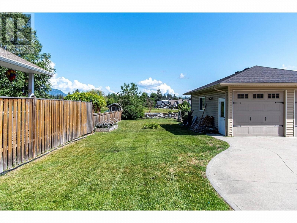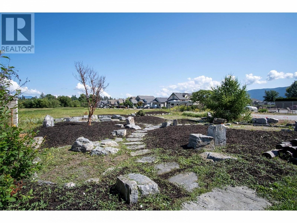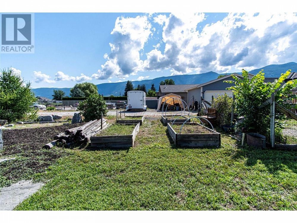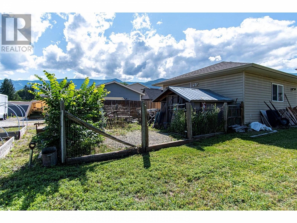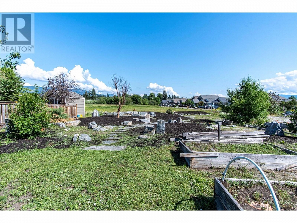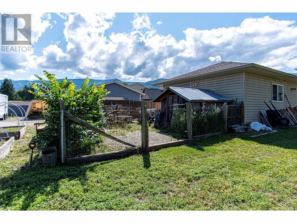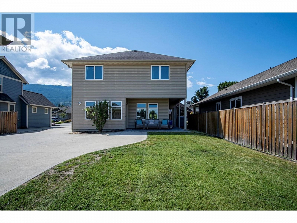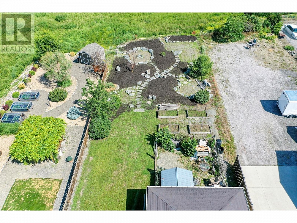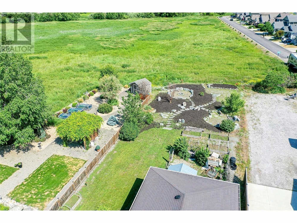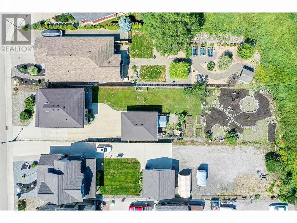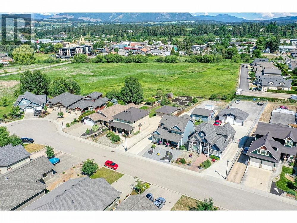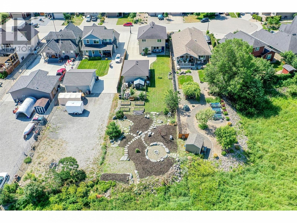2403 Hayden Drive Armstrong, British Columbia V0E1B1
$839,900
Description
Beautiful custom built 2 storey home located on a quiet dead end street of newer homes with no homes behind! A covered front patio leads to the entrance of this family home & into the bright & cheery main floor. Enjoy the real hardwood floors, gas f/p & freshly painted interior as you lounge in the living room which flows nicely into the family sized dining area & lrg kitchen. The kitchen offers stainless appliances incl a gas range & brand new fridge, center island with breakfast bar, new quartz counters & access to the covered back patio and yard. A handy powder rm & a den/office complete the main. Very spacious upstairs with cork floors, 4 bdrms & convenient laundry. The main bdrm features a walk-in closet & full ensuite with separate shower & soaker tub. The other 3 bdrms nicely accommodate queen beds. The .29 of an acre yard is outstanding! A detached dbl car garage, room for an RV, raised beds & a fire pit area to sit outdoors are all yours to enjoy. This home is a winner! (id:6770)

Overview
- Price $839,900
- MLS # 10310649
- Age 2011
- Stories 2
- Size 2038 sqft
- Bedrooms 4
- Bathrooms 3
- Detached Garage: 2
- Exterior Vinyl siding, Composite Siding
- Cooling Central Air Conditioning
- Appliances Refrigerator, Dishwasher, Dryer, Range - Gas, Washer
- Water Municipal water
- Sewer Municipal sewage system
- Flooring Hardwood, Other
- Listing Office Royal LePage Downtown Realty
- Landscape Features Landscaped, Level
Room Information
- Main level
- Bedroom 12'8'' x 9'6''
- Den 9'1'' x 8'11''
- 2pc Bathroom Measurements not available
- Kitchen 17'9'' x 13'2''
- Dining room 12'2'' x 11'6''
- Living room 17'5'' x 12'6''
- Second level
- Bedroom 10'1'' x 10'1''
- 4pc Ensuite bath 9'5'' x 8'11''
- Primary Bedroom 19'9'' x 15'4''

