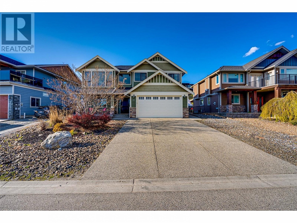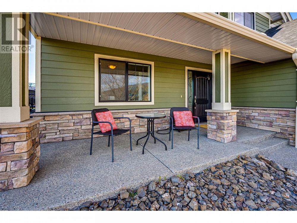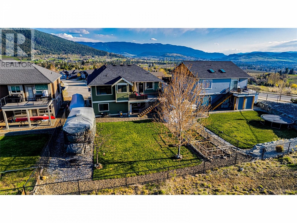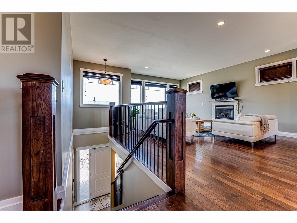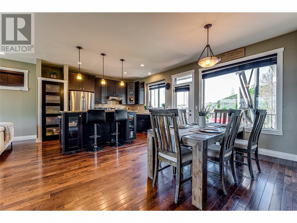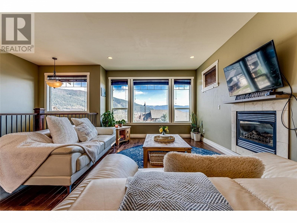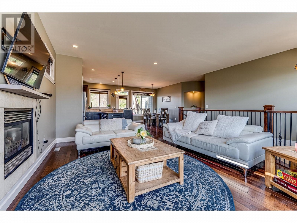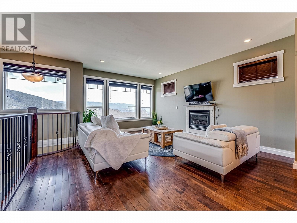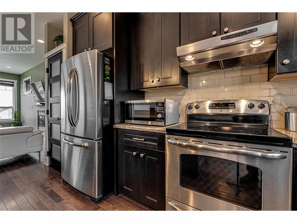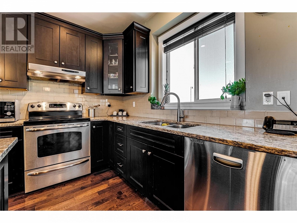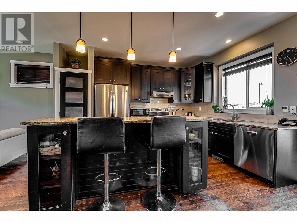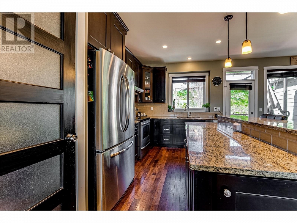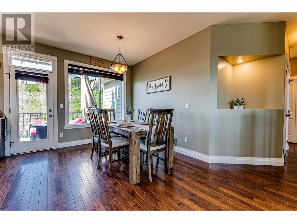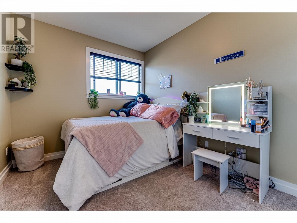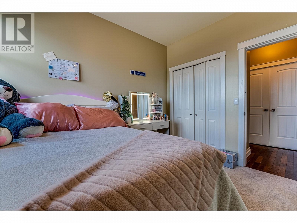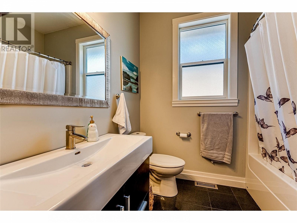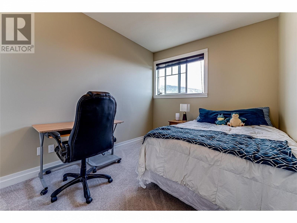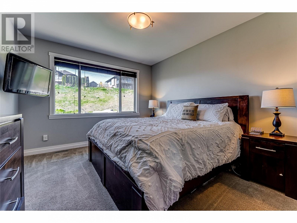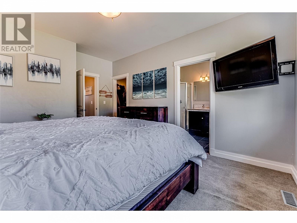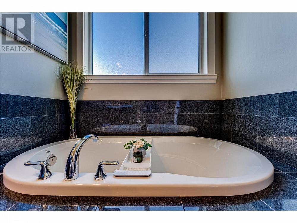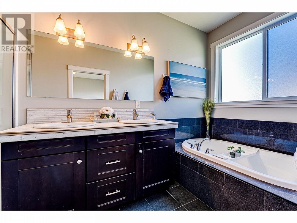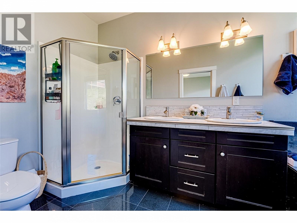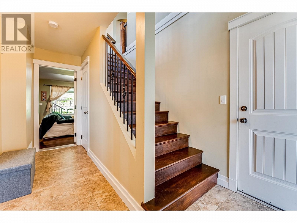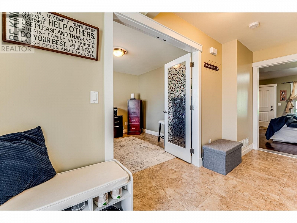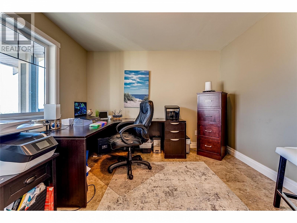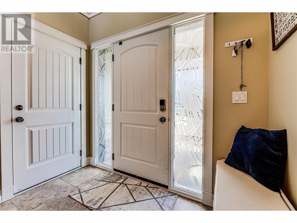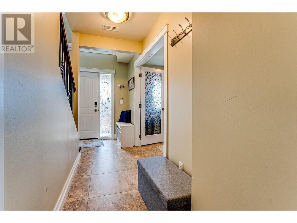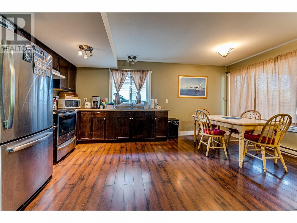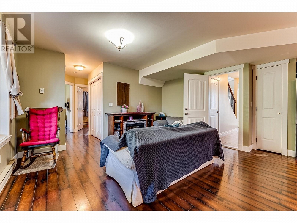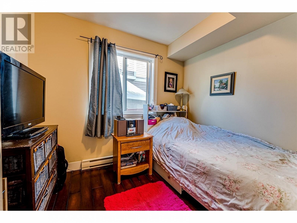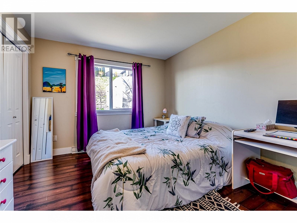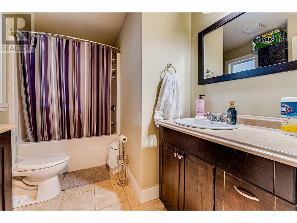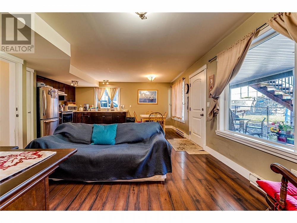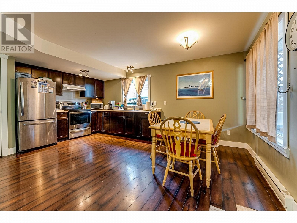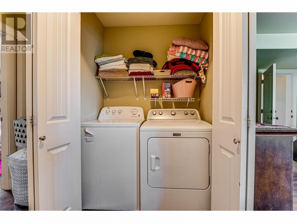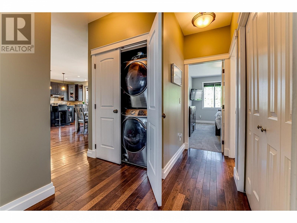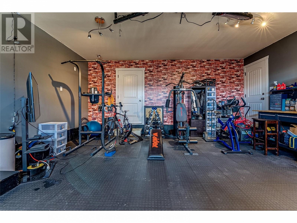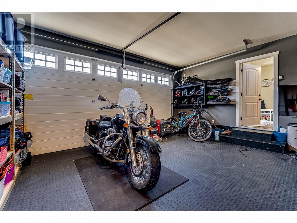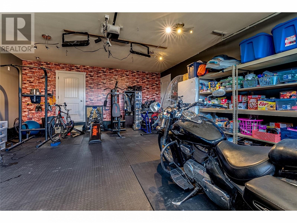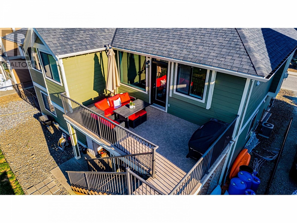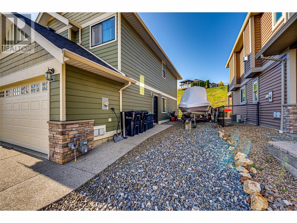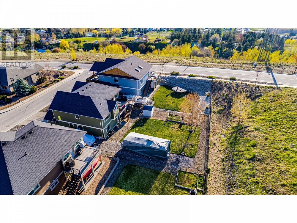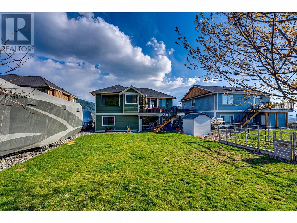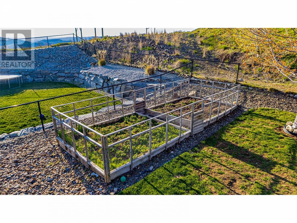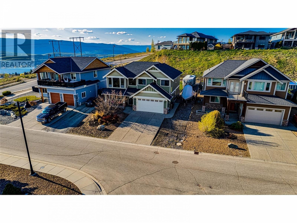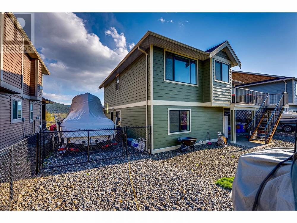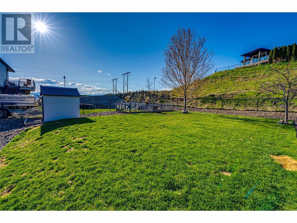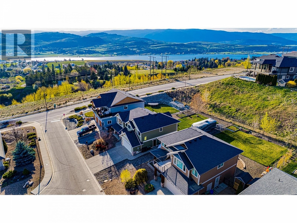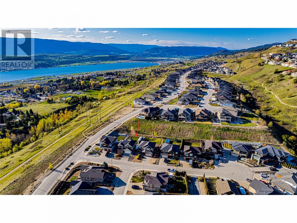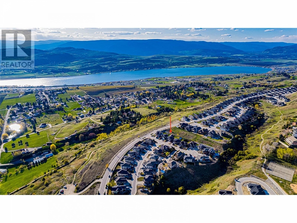105 Blackcomb Court Vernon, British Columbia V1B4E1
$1,084,900
Description
OKANAGAN Dream! Mere minutes from Silver Star Resort, extensive Grey Canal walking trails, highly desired schools, downtown amenities & so much more! This 5-bedroom home in the heart of the Foothills, located on a quiet street, offers breathtaking Valley, mountain & lake views. Inside, a bright & light-filled open-concept awaits w/hardwood flooring underfoot & a sleek kitchen w/granite countertops, maple cabinetry & stainless-steel appliances. In the adjacent living room, a gas fireplace adds ambiance & a doorway from the dining room leads out to the attached deck. Also on the main floor, the primary bedroom awaits w/walk-in closet & full ensuite bathroom. Two additional bedrooms on this level share a full hall bathroom w/stacked w/d. Below the main floor a favorable TWO-bedroom self-contained LEGAL suite, great mortgage helper, w/private laundry and ground floor exterior access. Outside, a full fenced yard is ideal for children & pets alike. RV & Boat parking are the cherry on top to this fabulous house! Don't Delay! (id:6770)

Overview
- Price $1,084,900
- MLS # 10310632
- Age 2011
- Stories 2
- Size 2406 sqft
- Bedrooms 5
- Bathrooms 3
- See Remarks:
- Rear:
- RV:
- Exterior Composite Siding
- Cooling Central Air Conditioning
- Appliances Refrigerator, Dishwasher, Dryer, Oven - Electric, Range - Electric, Microwave, Washer, Washer & Dryer
- Water Municipal water
- Sewer Municipal sewage system
- Flooring Ceramic Tile, Hardwood
- Listing Office RE/MAX Vernon Salt Fowler
- View Mountain view, Valley view, View (panoramic)
- Fencing Fence
- Landscape Features Landscaped, Underground sprinkler
Room Information
- Main level
- Other 19'11'' x 7'3''
- Foyer 8'2'' x 14'5''
- Office 10'9'' x 11'1''
- Kitchen 9'3'' x 9'9''
- Dining room 9'3'' x 7'8''
- Living room 12'5'' x 14'0''
- Other 20'6'' x 10'9''
- Full bathroom 7'3'' x 9'6''
- Bedroom 10'8'' x 11'9''
- Bedroom 8'0'' x 9'2''
- Utility room 6'0'' x 4'6''
- Second level
- Other 5'8'' x 5'9''
- 5pc Ensuite bath 5'8'' x 12'11''
- Family room 15'8'' x 18'11''
- Kitchen 9'2'' x 11'11''
- Dining room 11'3'' x 15'1''
- Other 20'6'' x 10'6''
- Primary Bedroom 11'10'' x 13'11''
- Bedroom 9'4'' x 11'0''
- Bedroom 9'4'' x 12'9''

