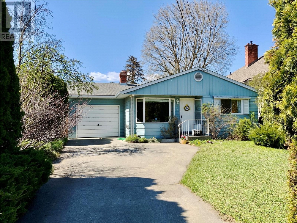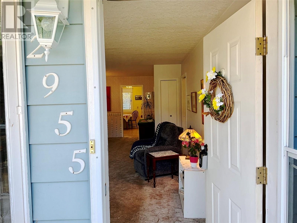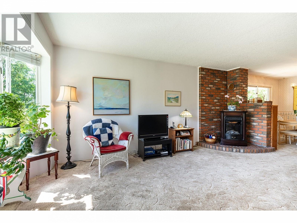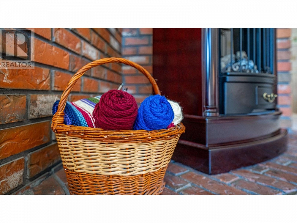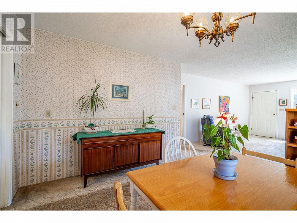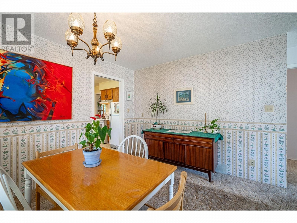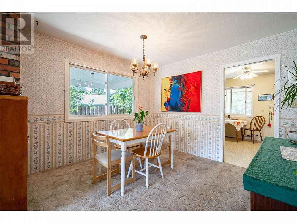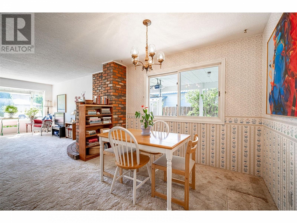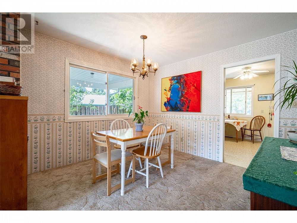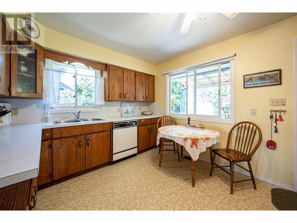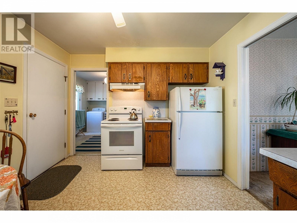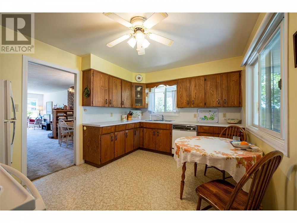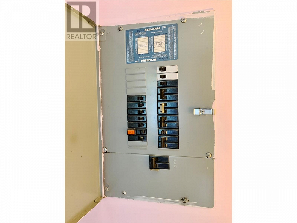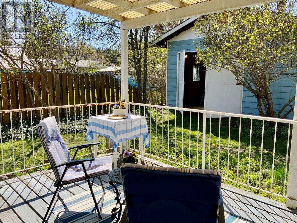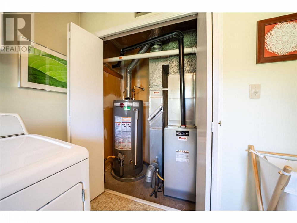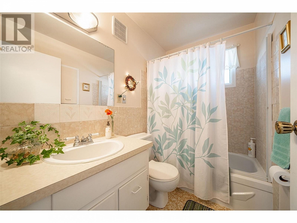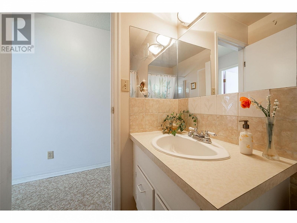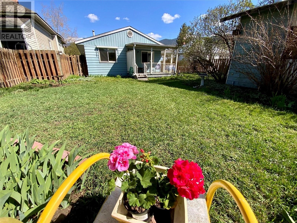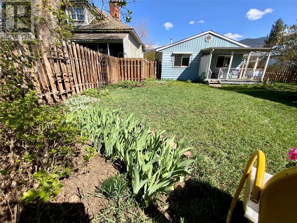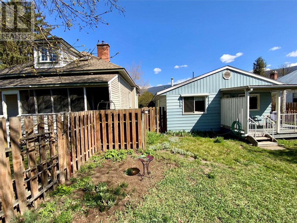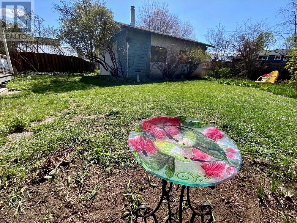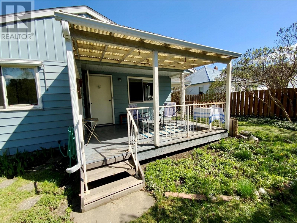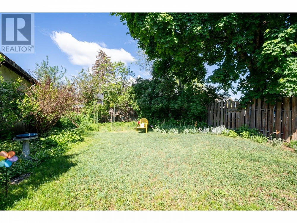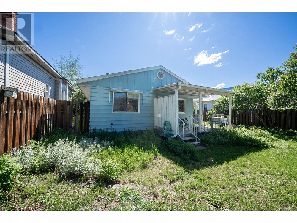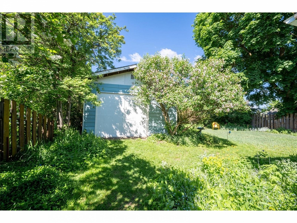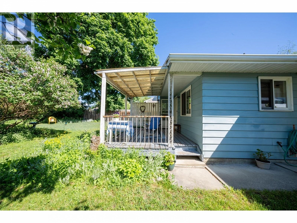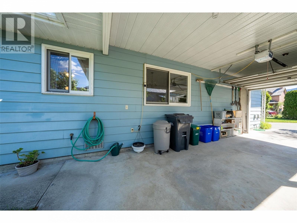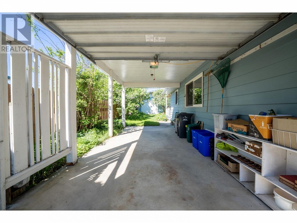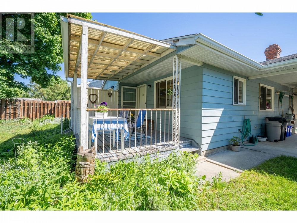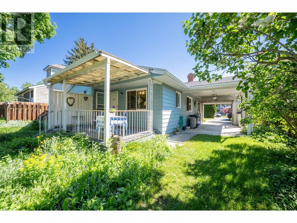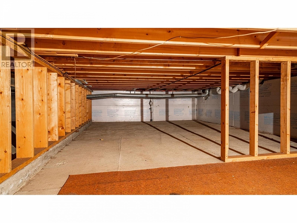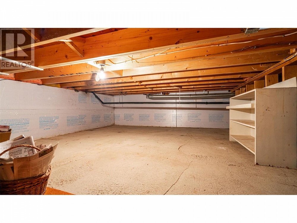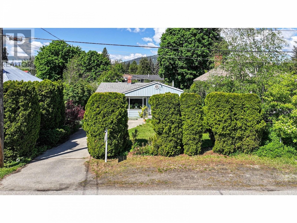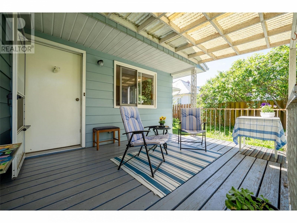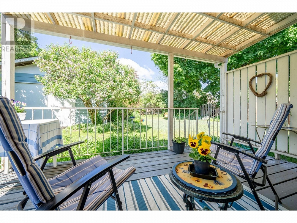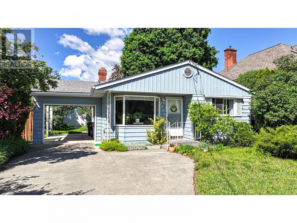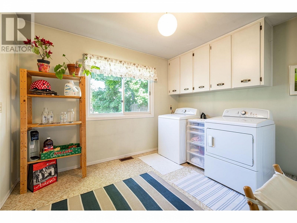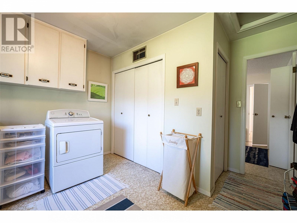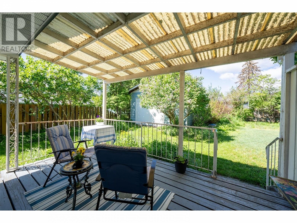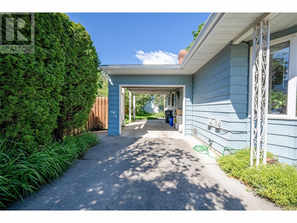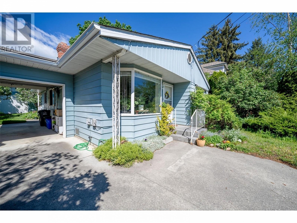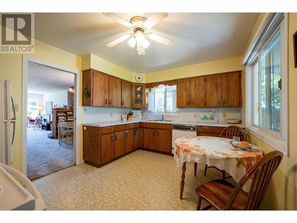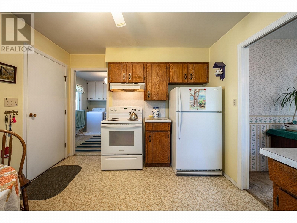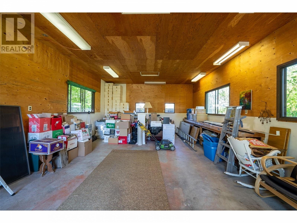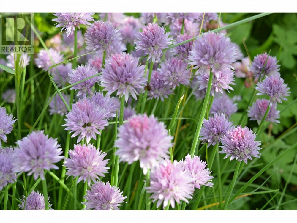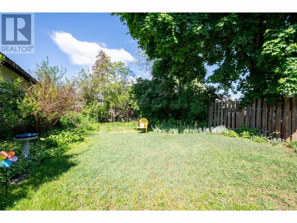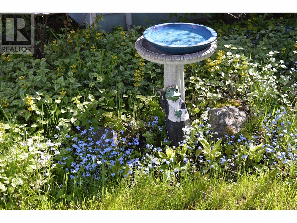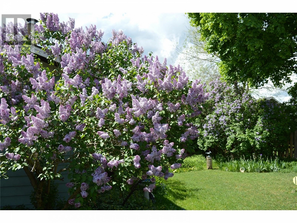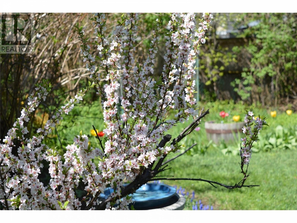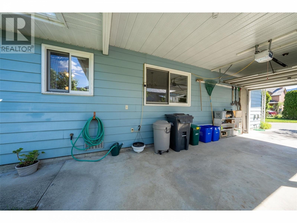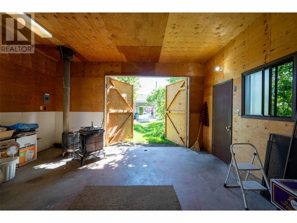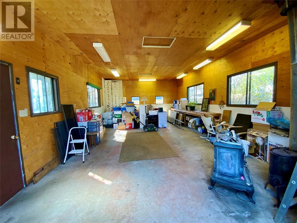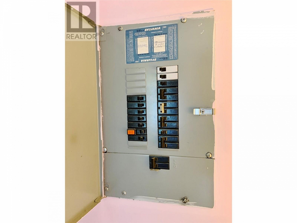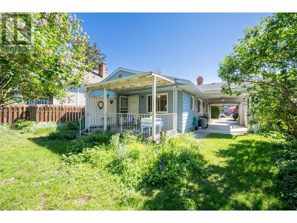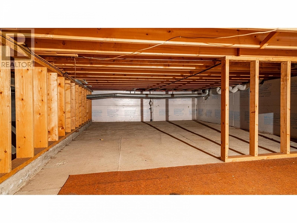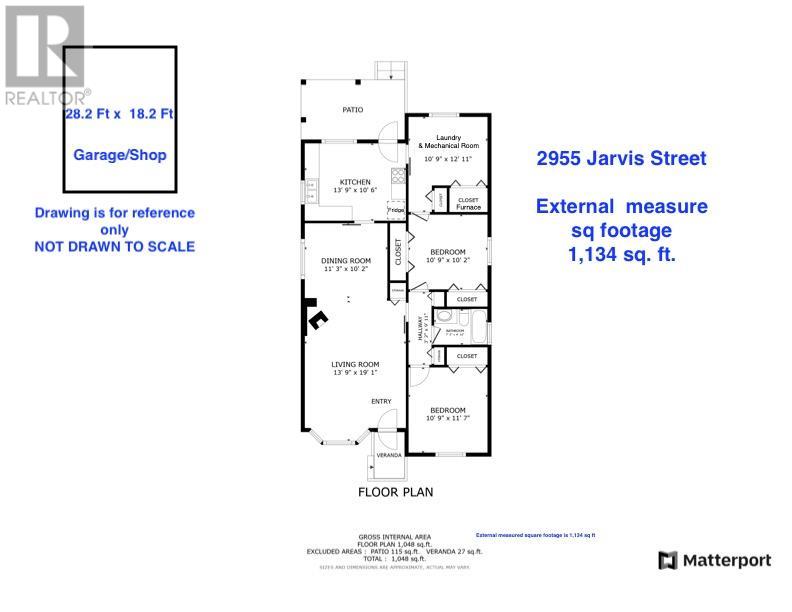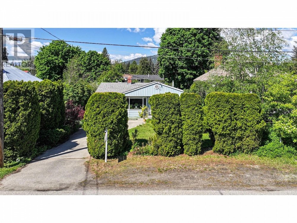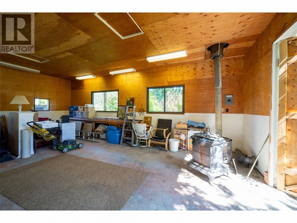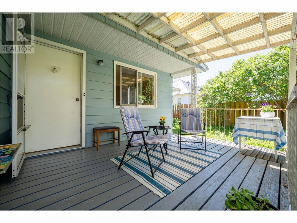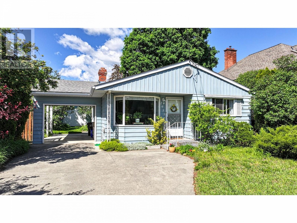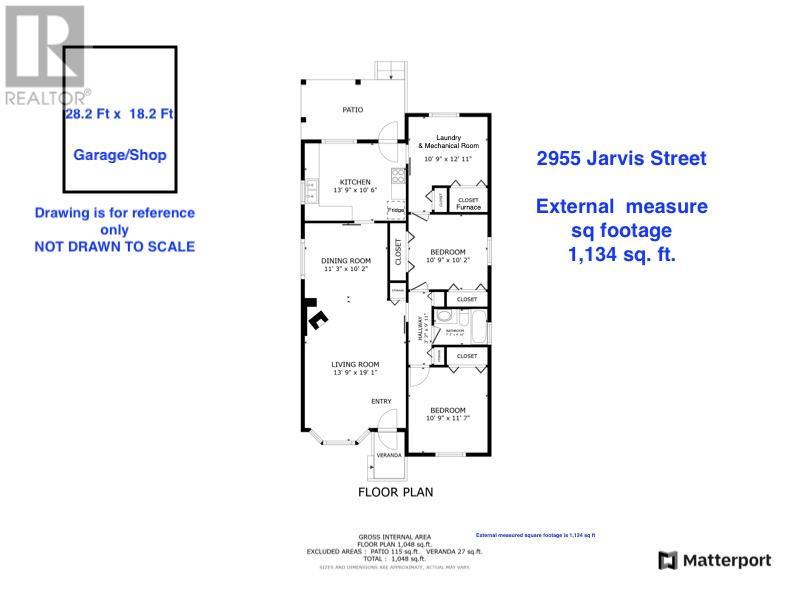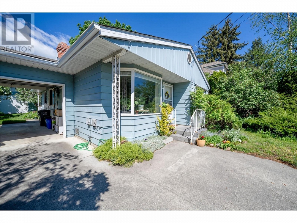2955 Jarvis Street Armstrong, British Columbia V0E1B1
$599,900
Description
A charming home located on a desirable street, in a friendly neighbourhood, within the welcoming community of Armstrong, BC. The property features established gardens and greenery. This one level, rancher, has 2 steps up, and offers a welcoming 1,134 sq.ft., of living space, 2 bed, 1 bath, and a large laundry/utility room off the kitchen that could possibly be converted to a third bedroom/ or office. This solid home was built in 1981, on a concrete foundation, w/a 4 foot crawlspace. Plenty of parking can be accommodated w/a 17' wide x 22' deep carport next to the house, that has an automatic garage door, and a drive-through to an additional 504 sq. ft. (18' w x 28' deep) detached garage/workshop/studio on a concrete pad, with 125 amp power and 10 foot ceilings (8.3 ft. high doors). The lot is a manageable 54.8 ft. wide x 145.2 ft. deep, 0.18 acres in size. The same owner lived on the property for over 30 years and lovingly cultivated the gardens, which feature tulips, irises, forget-me-nots, columbine, poppies, daisies, hostas, daylilies, monarda, phlox, ninebark, snow-on-the-mountain, a flowering plum and more. Here is the perfect starter home or a place to retire, with potential for a home-based business. This is the affordable home you have been waiting for; your own little piece of Okanagan paradise. Great flat location walk to downtown Armstrong, (15 minute drive to Vernon, a 45 minute drive to Kel International Airport.) A gardener and artists gem. (id:6770)

Overview
- Price $599,900
- MLS # 10310153
- Age 1981
- Stories 1
- Size 1134 sqft
- Bedrooms 2
- Bathrooms 1
- See Remarks:
- Breezeway:
- Carport:
- Detached Garage: 2
- Oversize:
- RV:
- Exterior Aluminum
- Appliances Refrigerator, Range - Electric, Washer & Dryer
- Water Government Managed
- Sewer Municipal sewage system
- Flooring Carpeted, Linoleum
- Listing Office RE/MAX Vernon
- Fencing Fence
- Landscape Features Landscaped, Level
Room Information
- Main level
- Laundry room 10'9'' x 12'1''
- Bedroom 10'9'' x 10'2''
- Full bathroom 7'3'' x 4'10''
- Primary Bedroom 11'7'' x 10'9''
- Dining room 11'3'' x 10'2''
- Living room 19'1'' x 13'9''
- Kitchen 13'9'' x 10'6''

