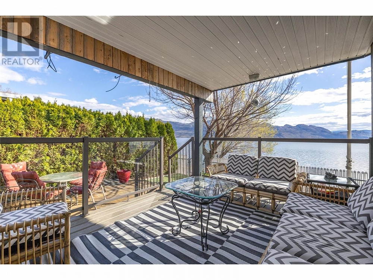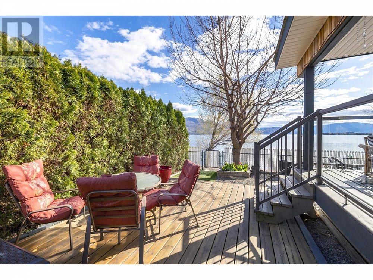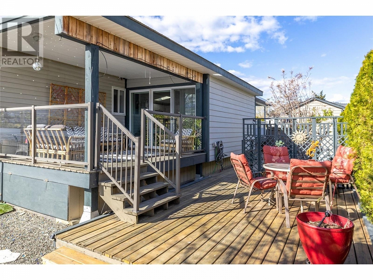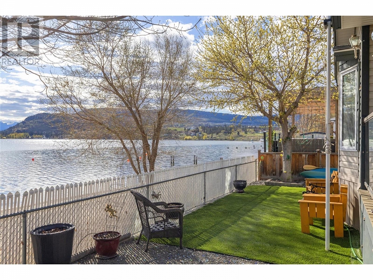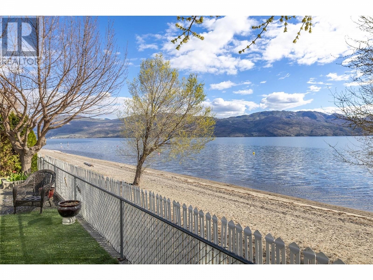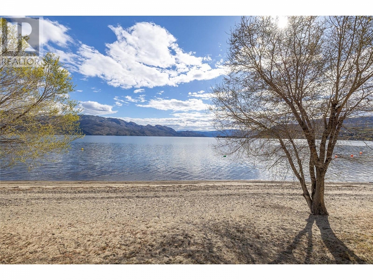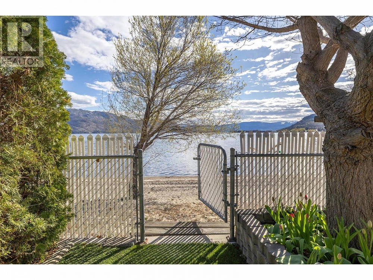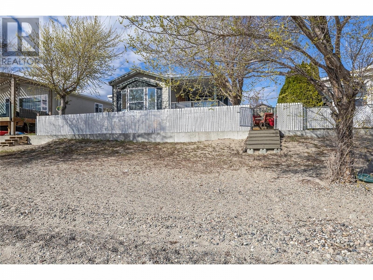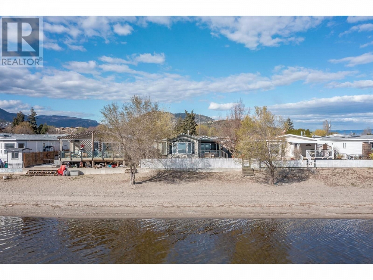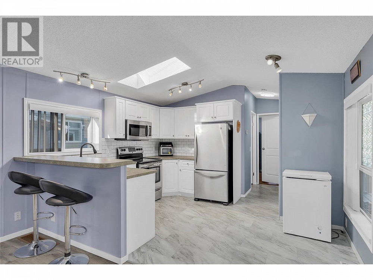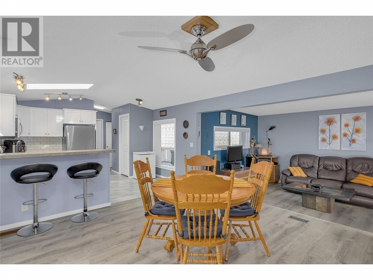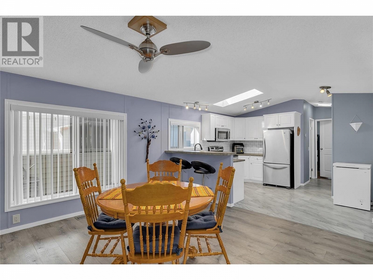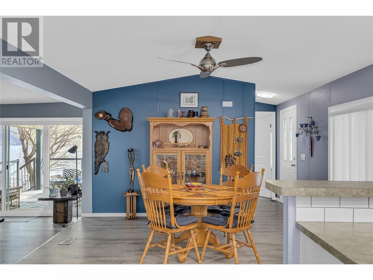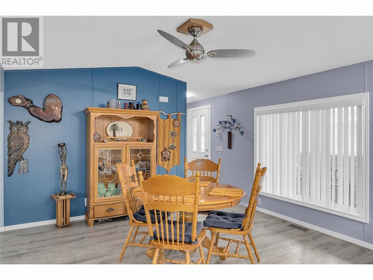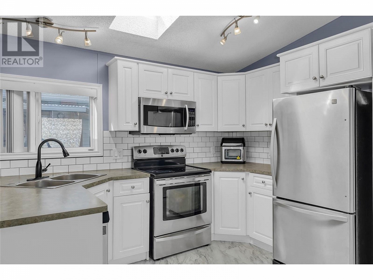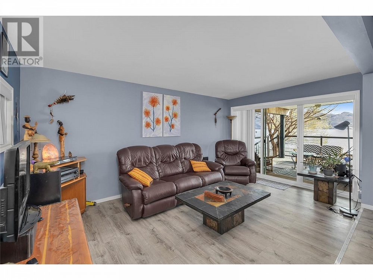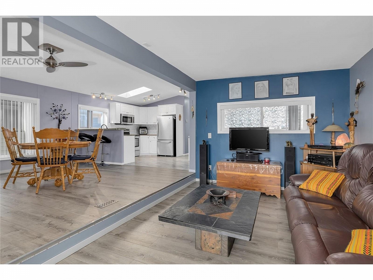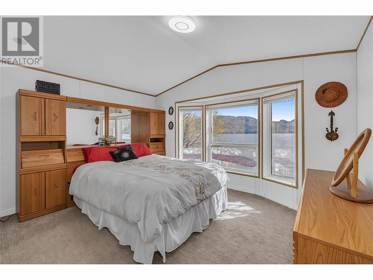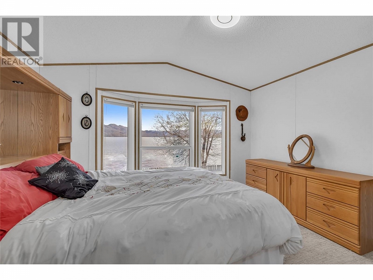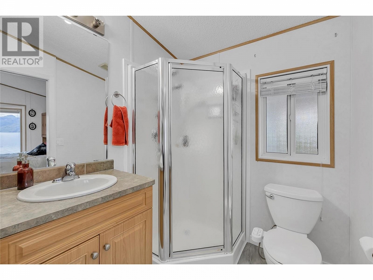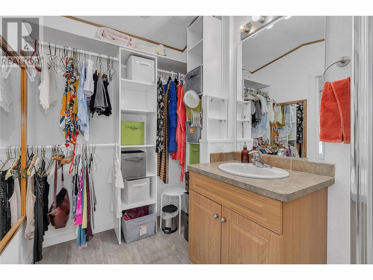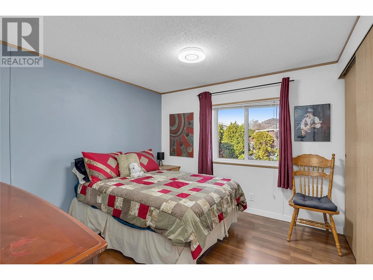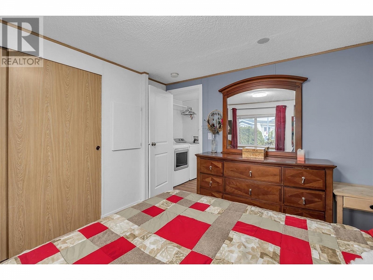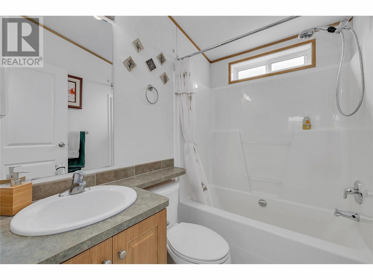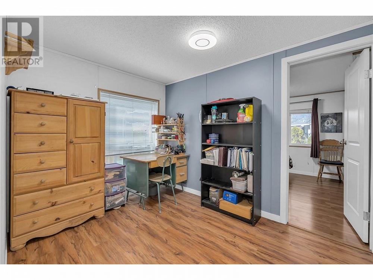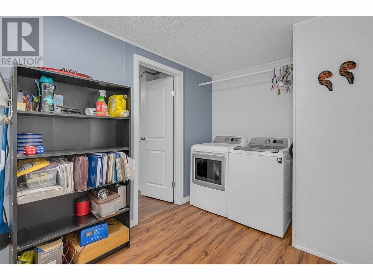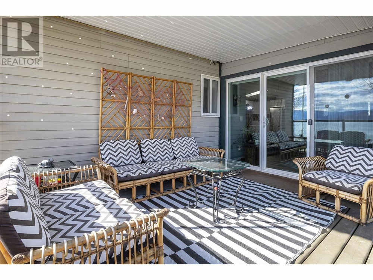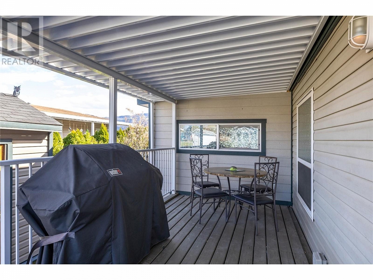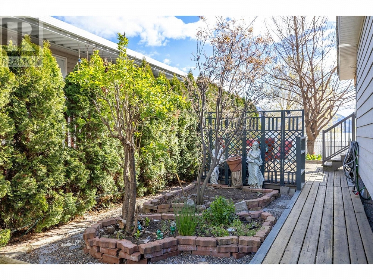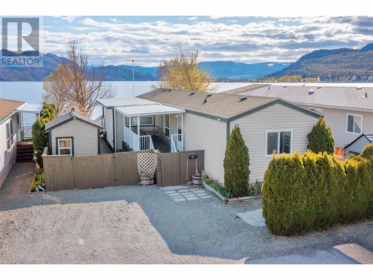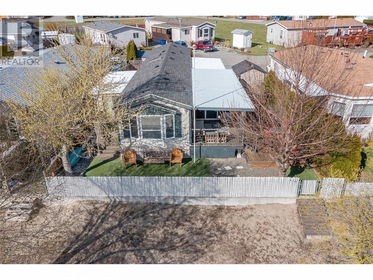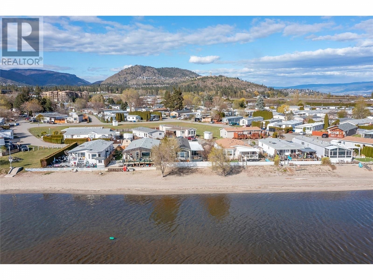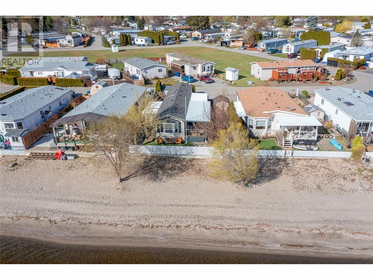2035 Boucherie Road Unit# 132 West Kelowna, British Columbia V4T2T9
$474,000
Description
Nestled within the tranquil confines of Paradise Beach Mobile Home Park, unit 132 beckons with an enticing blend of affordability and luxury, offering a prime opportunity for lakefront living in West Kelowna. The meticulously updated home marries modern comforts with thoughtful design elements, ensuring a welcoming ambiance from the moment you step inside. Natural light floods the living space through skylights and expansive windows, illuminating the elegant interior and framing breathtaking views of Okanagan Lake and its beautiful sandy beach right at your back door. Enjoy entertaining & summer barbecues on the large covered deck in your private and beautifully landscaped low maintenance backyard just steps from the beach. Constructed in 2004, this 2 bedroom / 2 bath home epitomizes modern lakefront living at its best. Moreover, it's proximity to vineyards, golf courses and hiking trails ensures that adventure is always within reach. This home is more than a residence - it's a lifestyle. With its affordable lakefront location, meticulously maintained interiors, and proximity to a wealth of recreational activities, this home offers an unparalleled opportunity to live the experience of Okanagan lakefront living. Don't miss your chance to make unit 132 your own personal sanctuary amidst the splendor of paradise. (id:6770)

Overview
- Price $474,000
- MLS # 10310311
- Age 2004
- Stories 1
- Size 1044 sqft
- Bedrooms 2
- Bathrooms 2
- Exterior Vinyl siding
- Cooling Central Air Conditioning
- Appliances Refrigerator, Dishwasher, Dryer, Range - Electric, Washer
- Water Private Utility
- Sewer Municipal sewage system
- Flooring Carpeted, Laminate, Vinyl
- Listing Office Royal LePage Kelowna
- View Lake view, Mountain view, Valley view, View (panoramic)
- Fencing Fence
- Landscape Features Landscaped, Level
Room Information
- Main level
- Full bathroom 5'9'' x 9'2''
- Den 7'8'' x 7'4''
- Full bathroom 4'11'' x 7'
- Bedroom 10'1'' x 10'9''
- Laundry room 7'8'' x 5'3''
- Kitchen 10'7'' x 12'7''
- Dining room 13'5'' x 12'7''
- Primary Bedroom 10'6'' x 12'7''
- Living room 16'4'' x 8'4''

