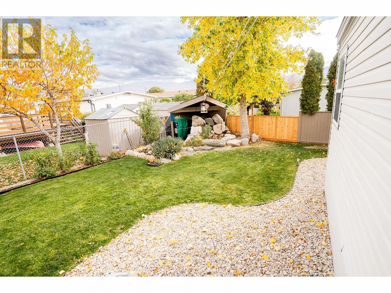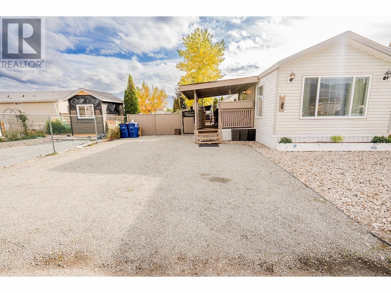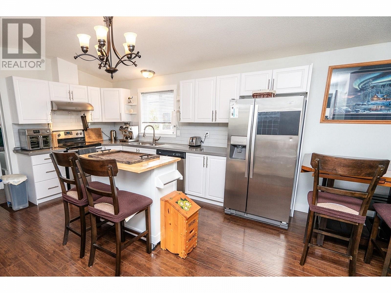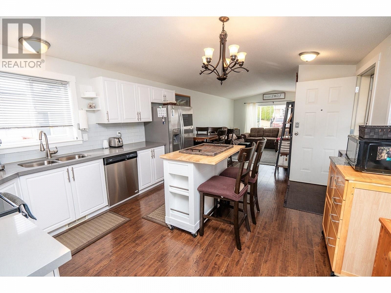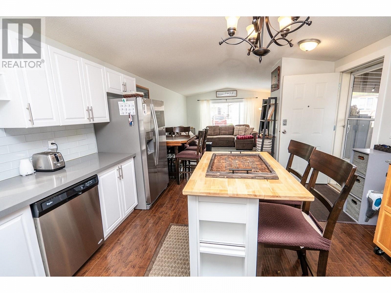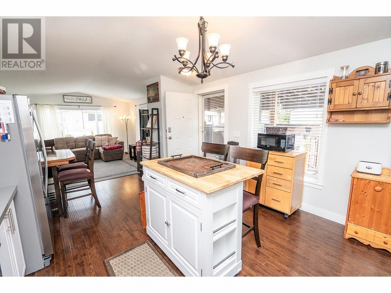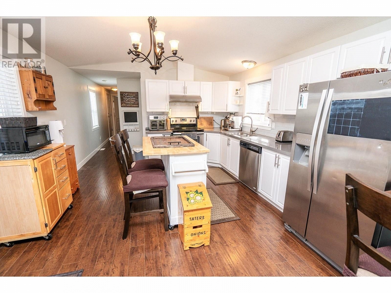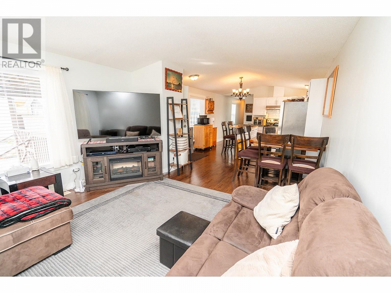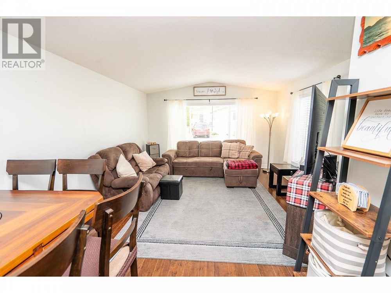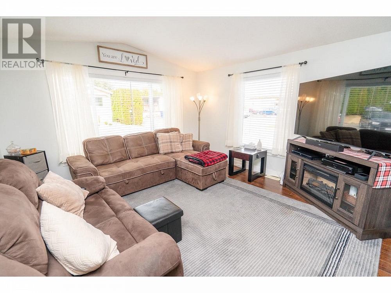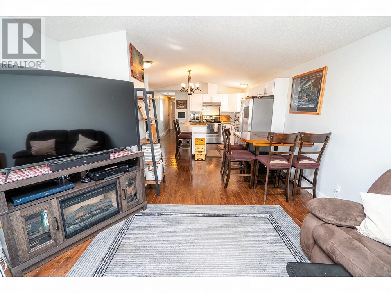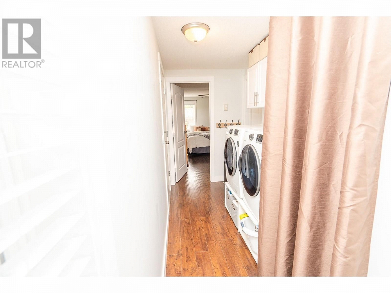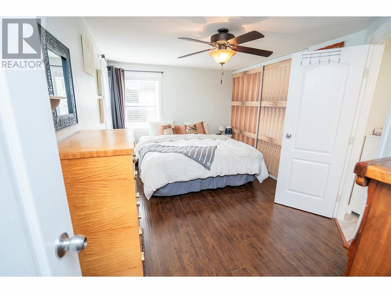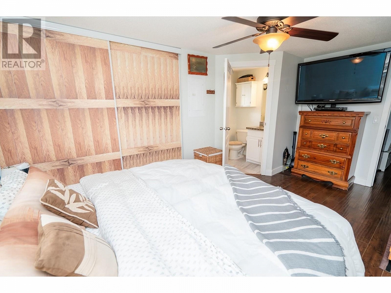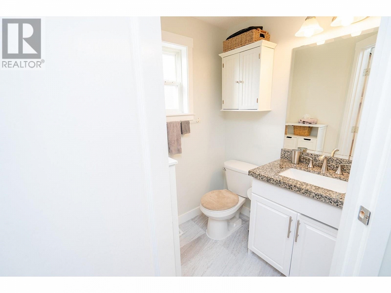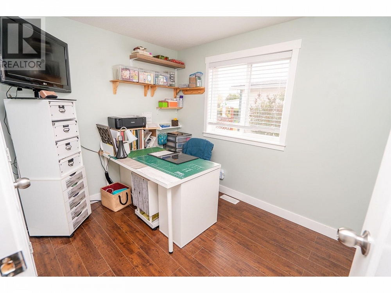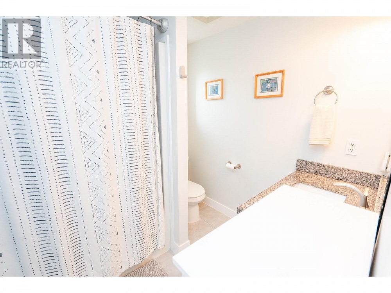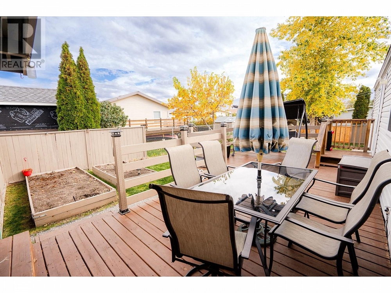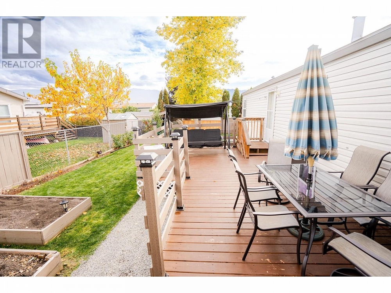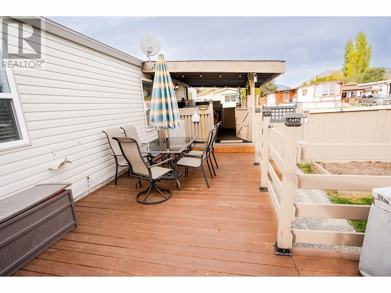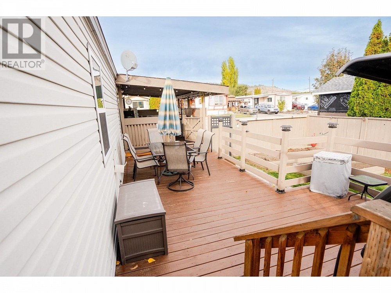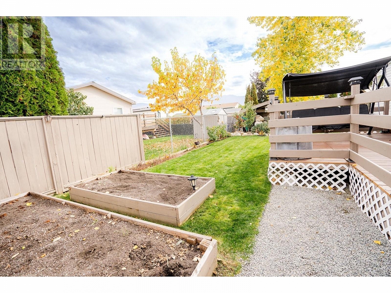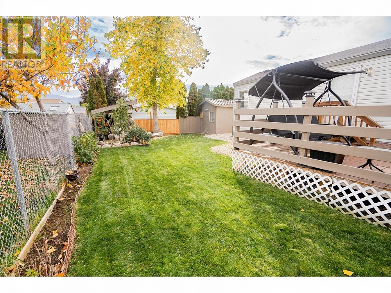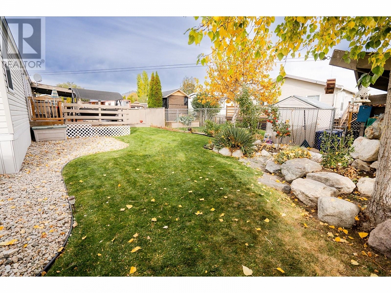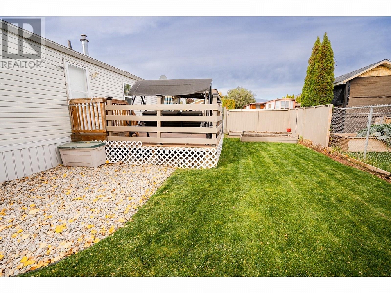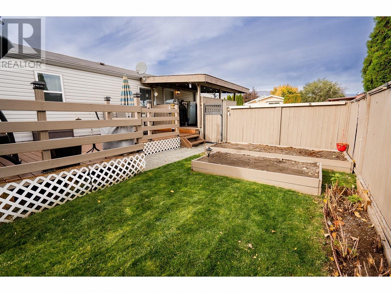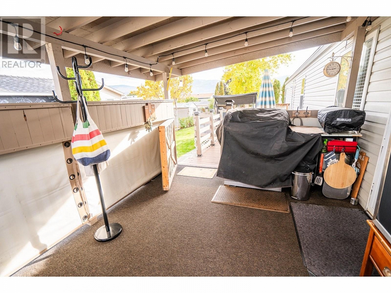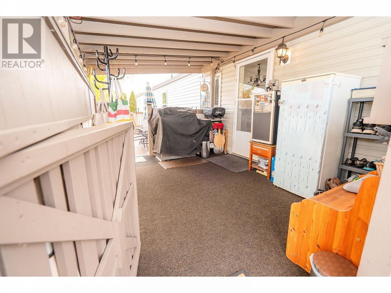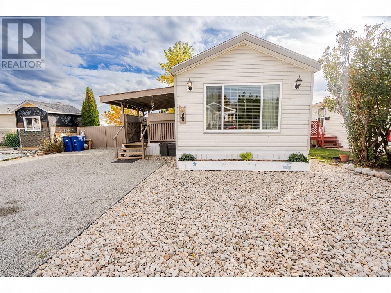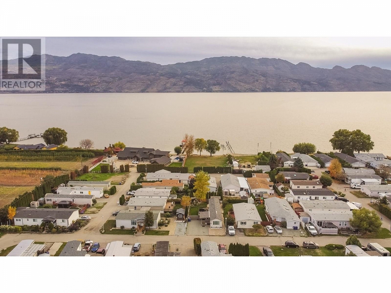2005 Boucherie Road Unit# 132 West Kelowna, British Columbia V4T1R4
$259,900
Description
Welcome to #132 2005 Boucherie Rd – This beautifully updated home is located in a quiet area of the Jubilee Mobile Home Park, and just a 2-minute walk to the beach! The updated kitchen boasts quartz countertops, crisp white cabinets, stainless steel appliances and a moveable kitchen island with bar seating. Large windows fill the open concept space with plenty of natural light, while vaulted ceilings give an open airy feel to the living room. The large primary bedroom can easily accommodate a king-sized bed, and offers the convenience of a 2-piece ensuite bathroom. The second bedroom would be a great kids bedroom, or could be used as a great home office or craft room. The 4-piece main bathroom includes a shower/tub combination. Laminate flooring can be found throughout the home with easy-care vinyl tile in the bathrooms. Outside there is plenty of space to enjoy the beautiful Okanagan weather! You will find a 12’ x 10’ covered patio in addition to the recently built uncovered sundeck looking out over the private, fully fenced back yard. The garden features 2 apple trees, a storage shed and garden boxes. Stay cool in the summer heat with the New AC system (2019). Lots of parking with space for 2 large vehicles. The park is family friendly with no age restrictions. One Cat allowed (No Dogs). No Rentals or RVs. (id:6770)

Overview
- Price $259,900
- MLS # 10310594
- Age 2007
- Stories 1
- Size 924 sqft
- Bedrooms 2
- Bathrooms 2
- Other:
- Exterior Vinyl siding
- Cooling Central Air Conditioning
- Appliances Refrigerator, Dishwasher, Dryer, Range - Electric, Washer
- Water Private Utility
- Sewer Municipal sewage system
- Flooring Laminate, Vinyl
- Listing Office RE/MAX Kelowna
- View Mountain view
- Fencing Fence
- Landscape Features Landscaped, Level
Room Information
- Main level
- 4pc Bathroom 8' x 7'
- Bedroom 9'5'' x 7'5''
- 2pc Ensuite bath 5'2'' x 5'
- Primary Bedroom 15'4'' x 9'10''
- Living room 15'6'' x 12'9''
- Kitchen 14'10'' x 13'4''


