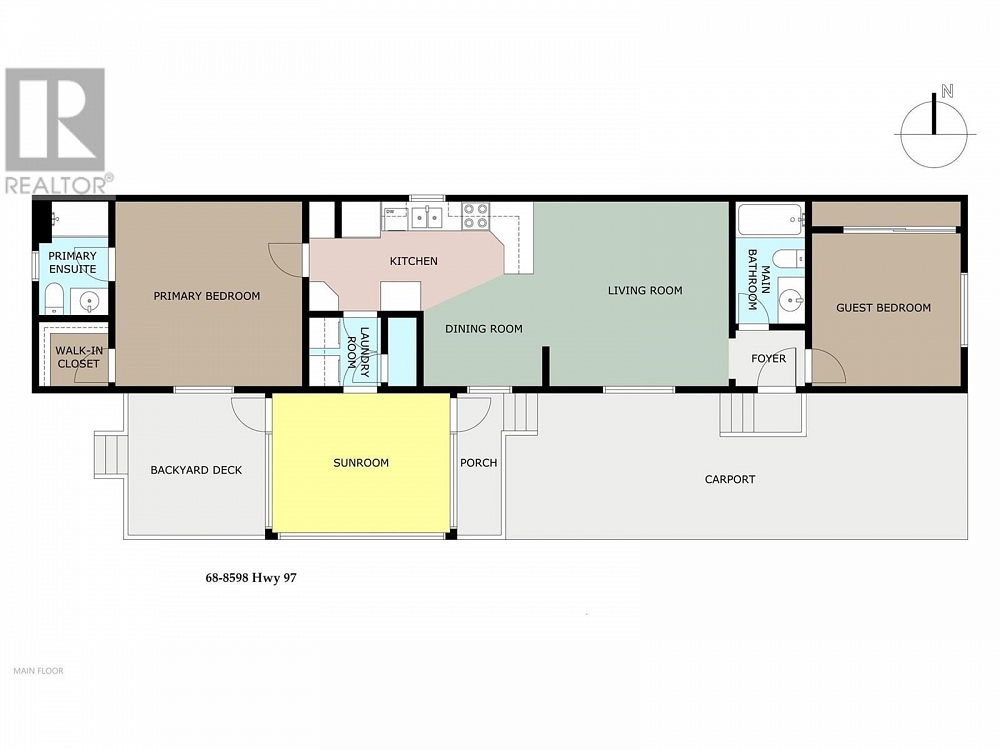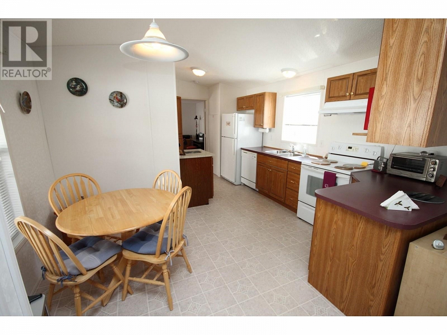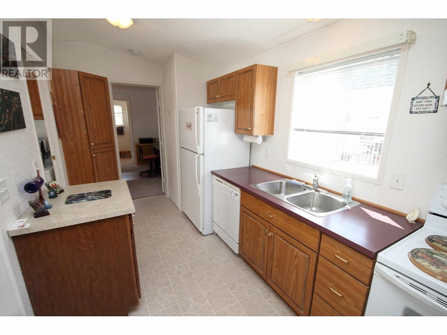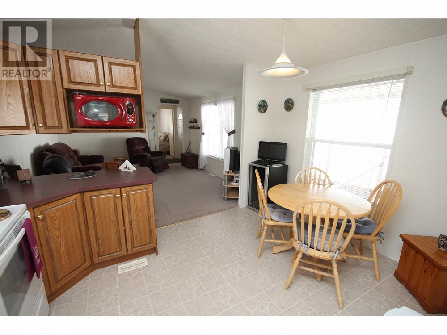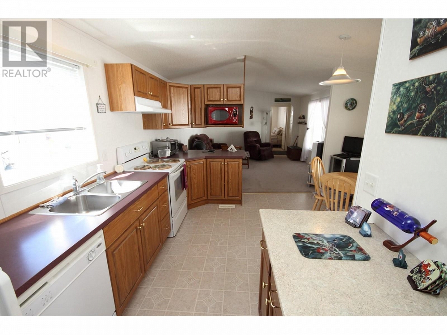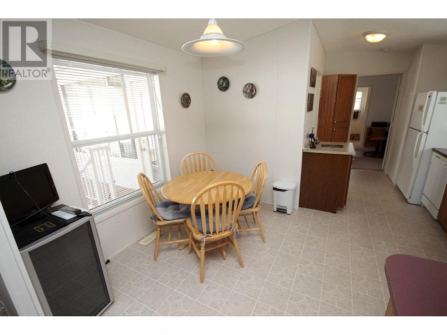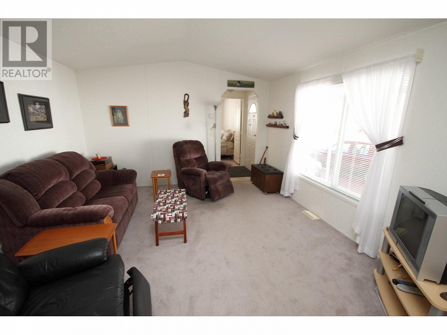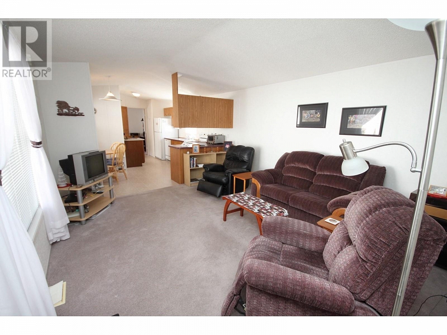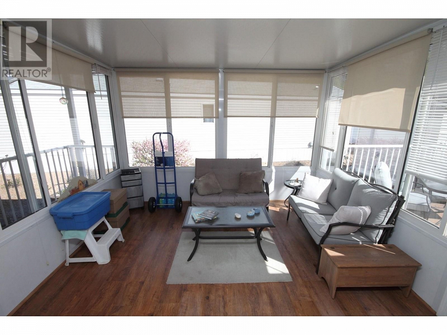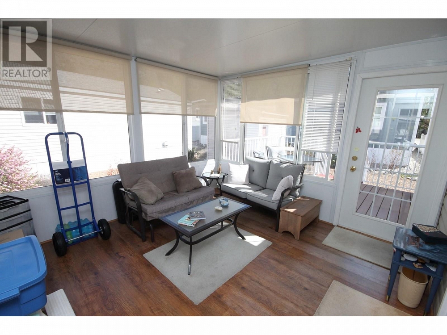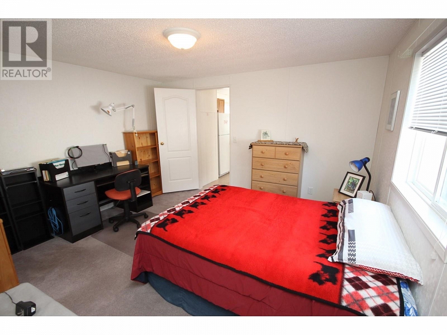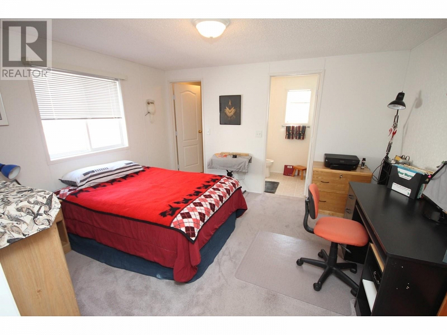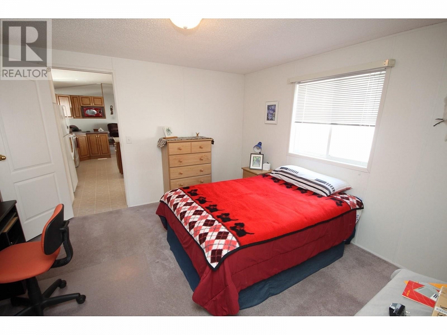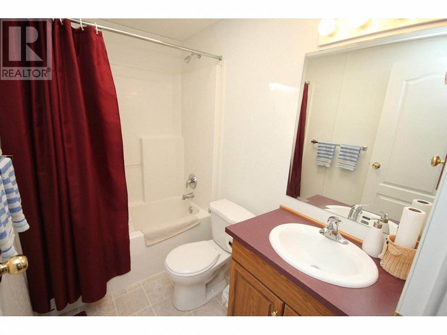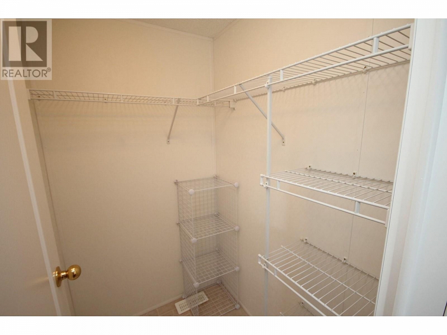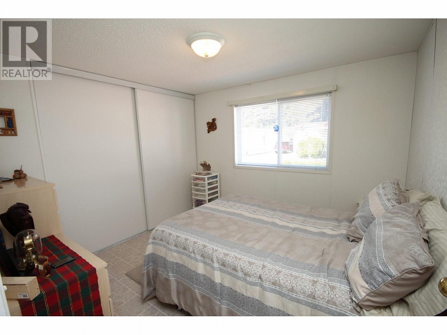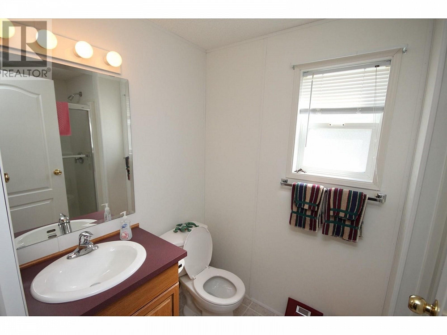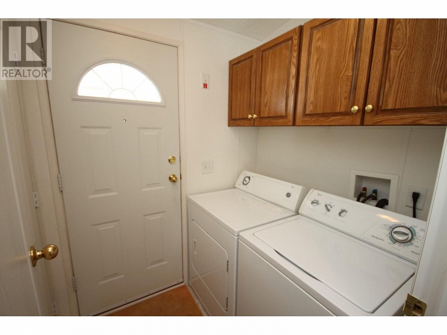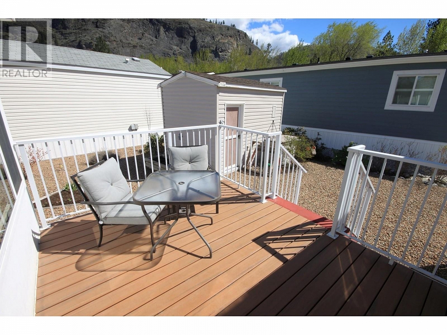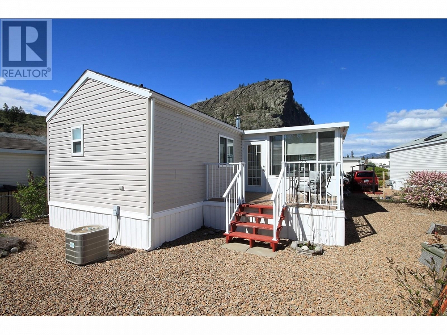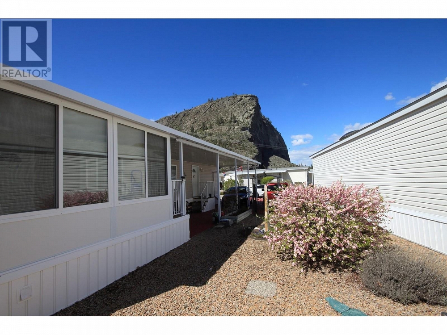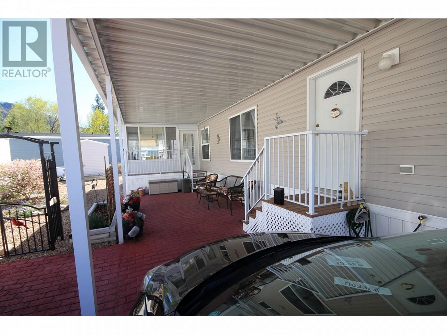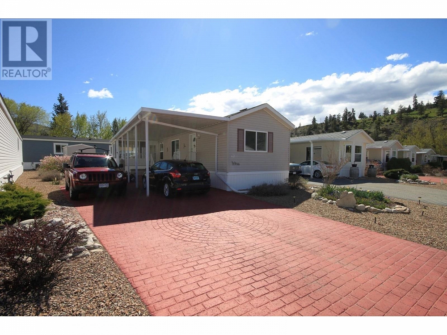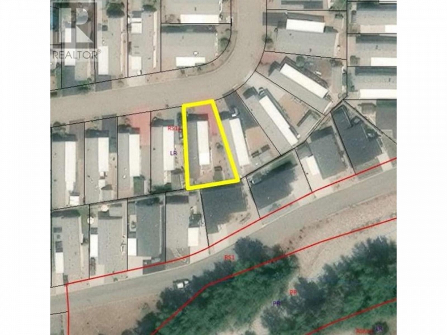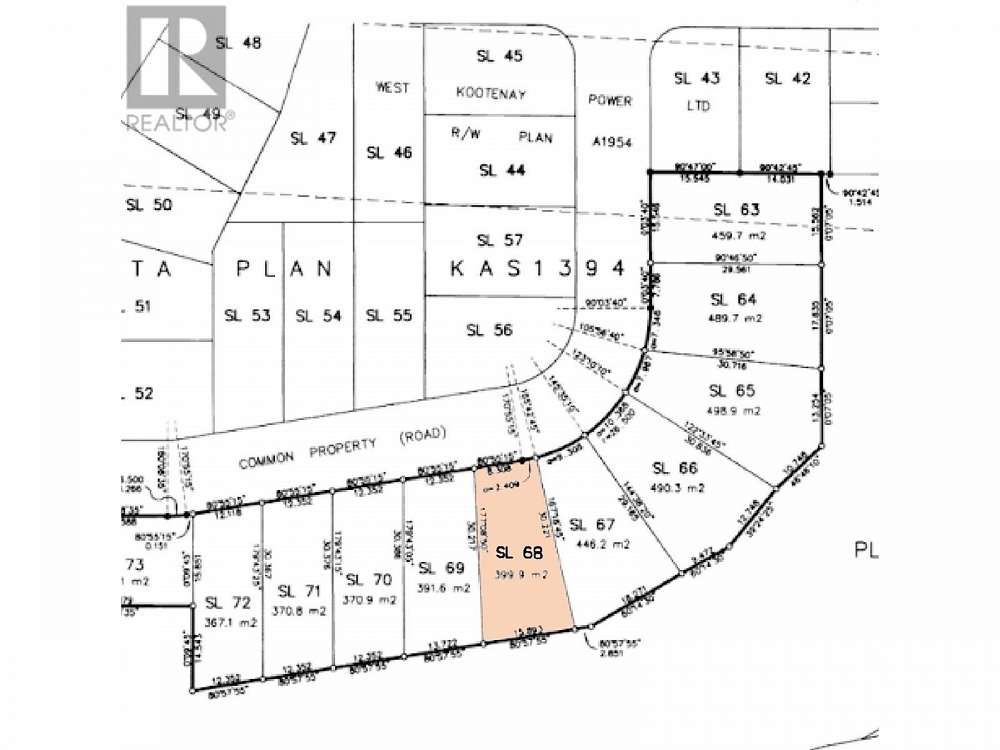8598 Hwy 97 Unit# 68 Oliver, British Columbia V0H1T2
$382,000
Description
Contingent. DEER PARK ESTATES MHP is a well-managed, welcoming 55-plus community offering affordable living while boasting the luxury of land ownership. This well-cared-for, move-in-ready, original-owner home provides an attractive, practical, cozy floor plan. From the moment you step in, you'll feel right at home, with every space thoughtfully designed to maximize functionality. The outdoor space is just as inviting, with an open backyard deck that provides an ideal setting for relaxation or entertaining while enjoying the picturesque mountain views. A low-maintenance yard, storage shed, an attached single carport, and ample open driveway parking cater to practical needs. At the same time, the covered patio area adds to the home's charm. This park is not just a place to live but a community with amenities catering to leisure and convenience, including a clubhouse, RV parking, a private beach renowned for fishing, and easy access to the walking and biking path along the Okanagan River. Whether you are searching for a peaceful retreat or an active community, this property represents a fantastic opportunity for affordable living in a desirable setting, where two small pets are welcome, ensuring that your furry friends can join you on your new adventure—conveniently located 8km north of Oliver and 28km south of Penticton. (id:6770)

Overview
- Price $382,000
- MLS # 10310336
- Age 2004
- Stories 1
- Size 924 sqft
- Bedrooms 2
- Bathrooms 2
- Carport:
- Exterior Vinyl siding
- Cooling Central Air Conditioning
- Appliances Refrigerator, Dishwasher, Dryer, Range - Electric, Washer
- Water Private Utility
- Sewer Municipal sewage system
- Listing Office RE/MAX Wine Capital Realty
- View Mountain view
- Landscape Features Landscaped
Room Information
- Main level
- Laundry room 5'2'' x 5'8''
- Sunroom 11'4'' x 11'1''
- 4pc Bathroom Measurements not available
- 3pc Ensuite bath Measurements not available
- Primary Bedroom 12'8'' x 11'6''
- Bedroom 10'7'' x 10'1''
- Dining nook 9'6'' x 6'0''
- Kitchen 17'0'' x 7'5''
- Living room 15'5'' x 12'8''


