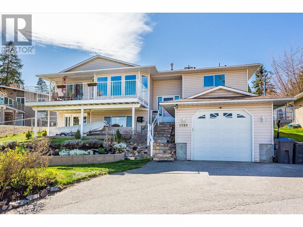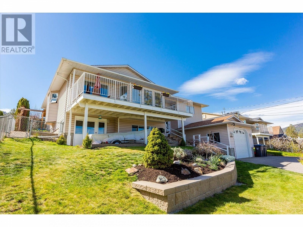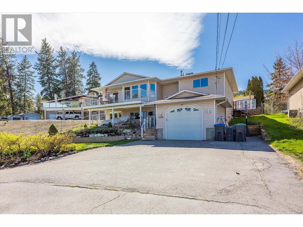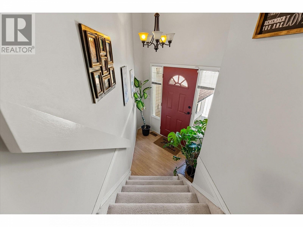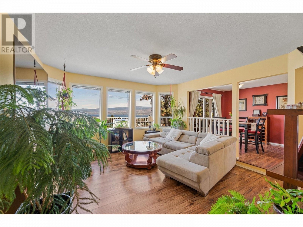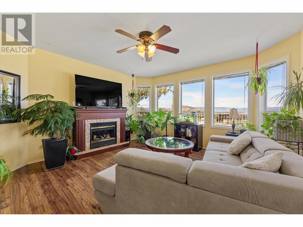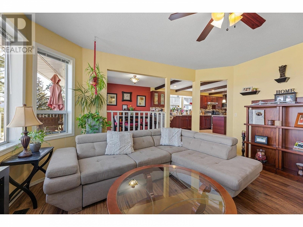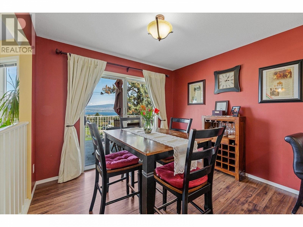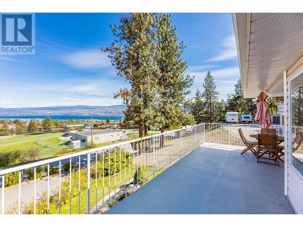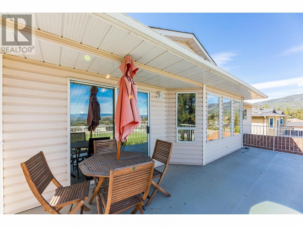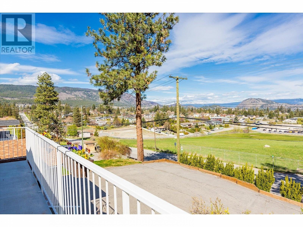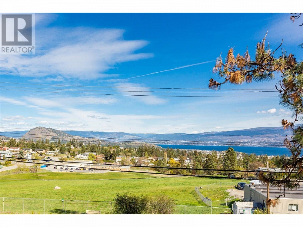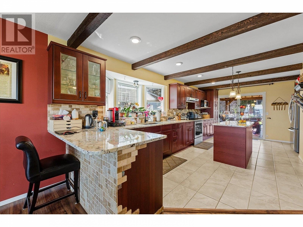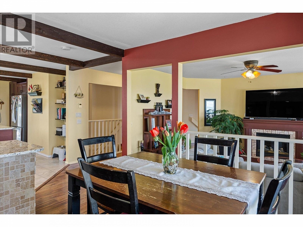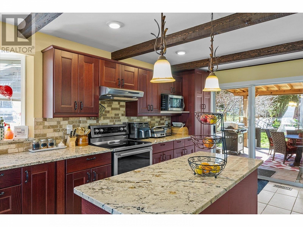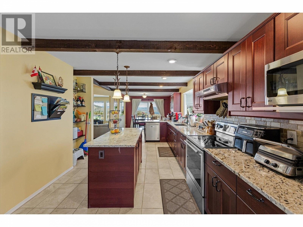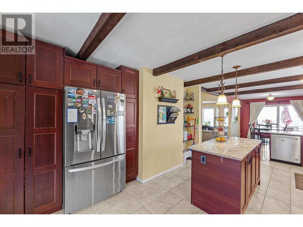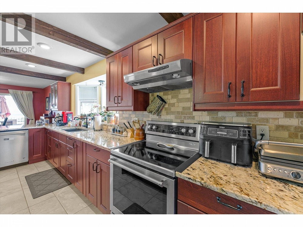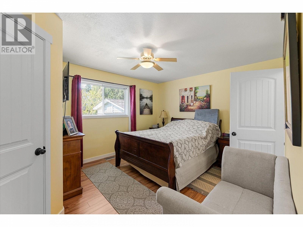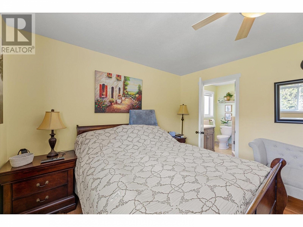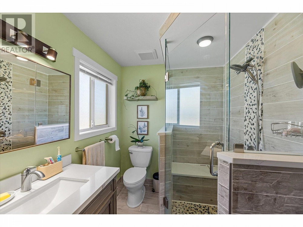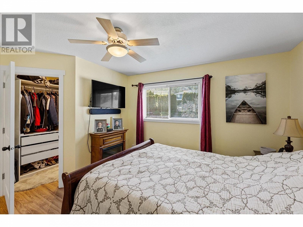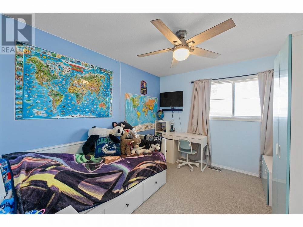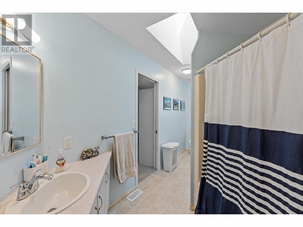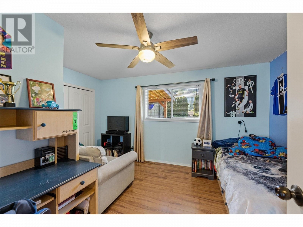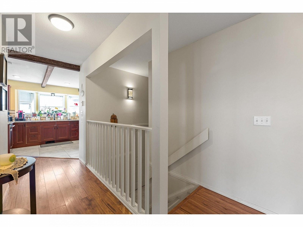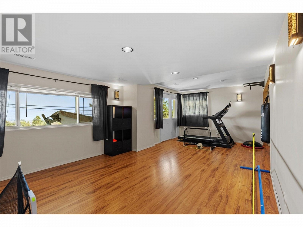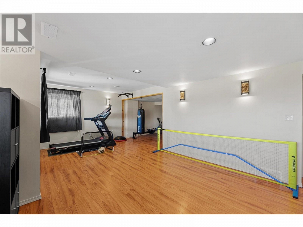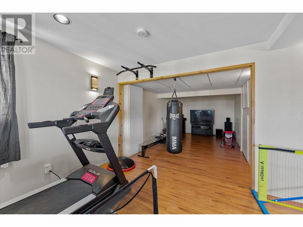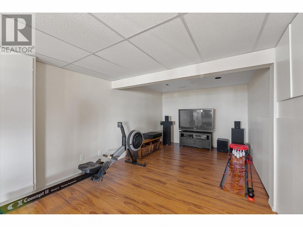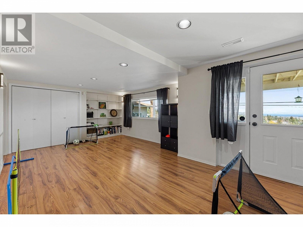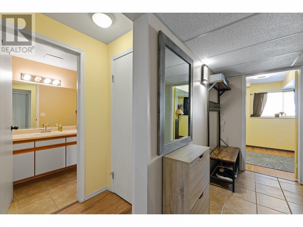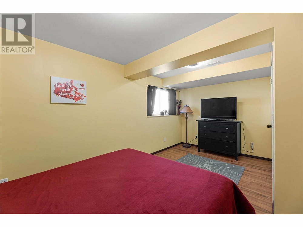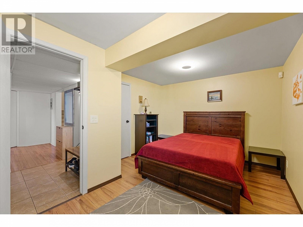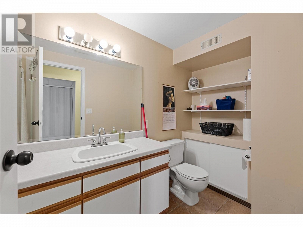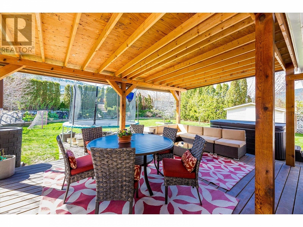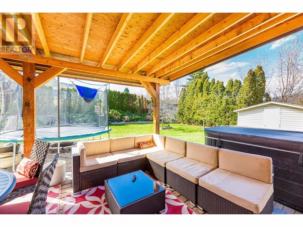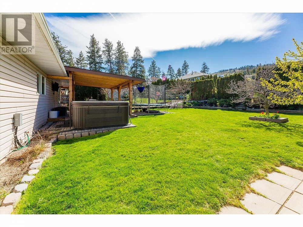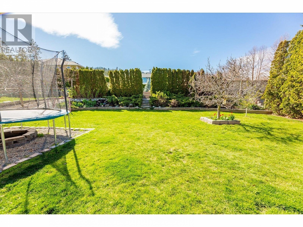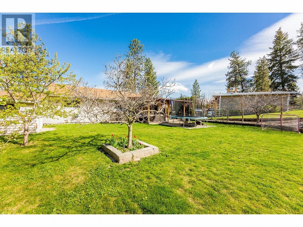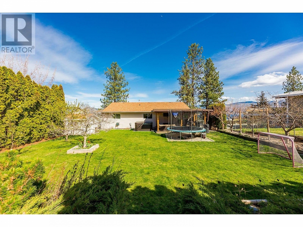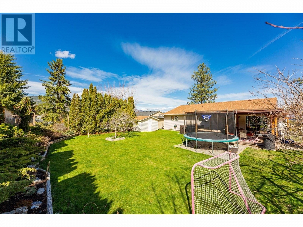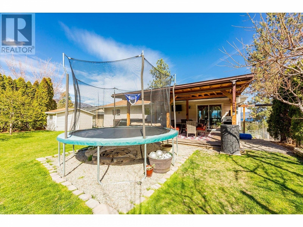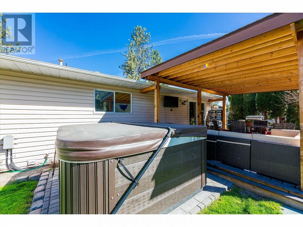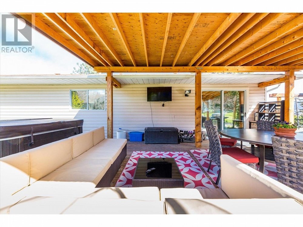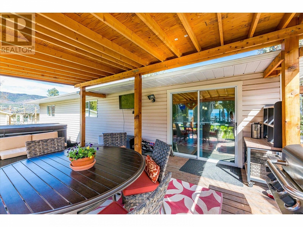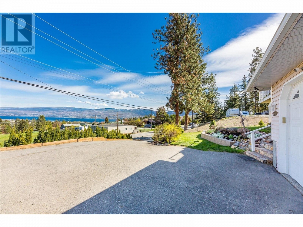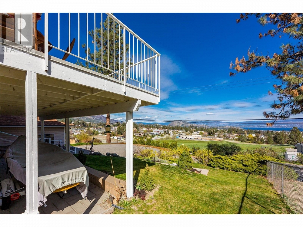3680 Webber Road West Kelowna, British Columbia V4T1E5
$849,000
Description
This charming 4-bedroom, 3-bathroom family home is impeccably maintained and strategically located just minutes away from schools, parks, shopping, bus routes,The Boys and Girls Club and more. This property offers the ideal setting to raise your family! On the main level you're greeted by an open-concept that boasts spacious dining and living areas where you can bask in the stunning 180 degree lake and mountain views. The updated kitchen features ample storage, granite countertops and heated floors for added comfort. Large windows throughout and slider doors leading to the yard flood the space with natural light. The primary bedroom is a peaceful retreat, complete with a walk-in closet and a recently updated ensuite bathroom. Two additional bedrooms, a main level bathroom, and a convenient laundry room round out this floor. Step outside to discover an impressive covered cedar deck overlooking a spacious and versatile yard that's perfect for entertaining. With ample room for a pool, a hot tub for relaxation, and a handy shed for additional storage, this backyard is a true oasis. The lower level of the home has a separate entrance offering the potential for a suite. This level currently consists of a large recreation room, an additional bedroom, a bathroom, and ample storage space, providing flexibility and functionality to suit your needs. Other notable highlights of this property include a fully fenced yard, additional parking, mature fruit trees and tasteful updates! (id:6770)

Overview
- Price $849,000
- MLS # 10310238
- Age 1990
- Stories 1
- Size 2851 sqft
- Bedrooms 4
- Bathrooms 3
- See Remarks:
- Attached Garage: 1
- Other:
- Cooling Central Air Conditioning
- Water Municipal water
- Sewer Municipal sewage system
- Flooring Mixed Flooring
- Listing Office Royal LePage Kelowna
- View City view, Lake view, Mountain view, Valley view
- Fencing Fence
Room Information
- Basement
- Utility room 3'8'' x 8'11''
- Recreation room 12'8'' x 24'
- Den 16'9'' x 9'10''
- Bedroom 16'5'' x 10'8''
- 4pc Bathroom 4'11'' x 11'4''
- Main level
- Living room 15' x 14'6''
- Kitchen 22'6'' x 11'10''
- Dining room 9'6'' x 10'3''
- Bedroom 10'11'' x 14'3''
- Bedroom 11'7'' x 9'10''
- Full bathroom 14'10'' x 9'2''
- 3pc Ensuite bath 7'3'' x 6'6''

