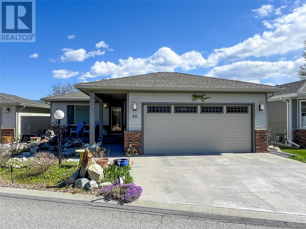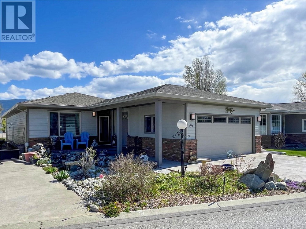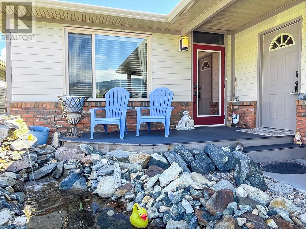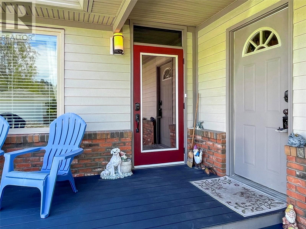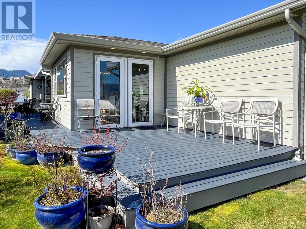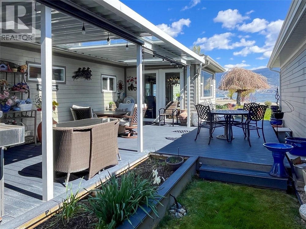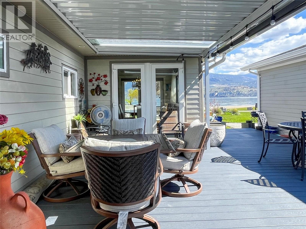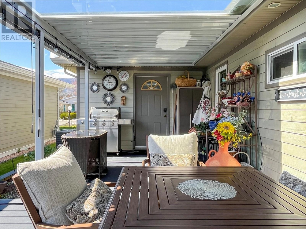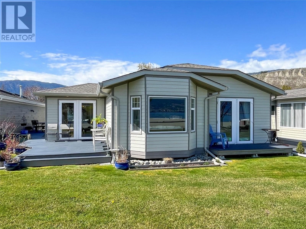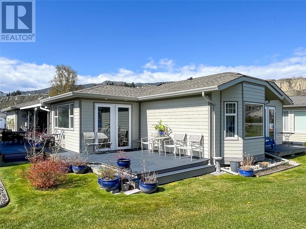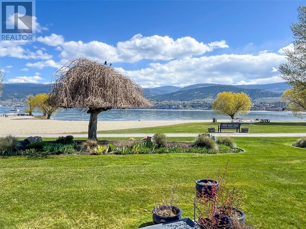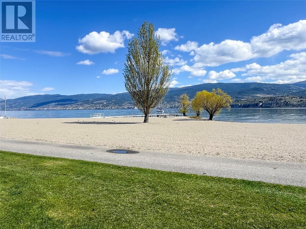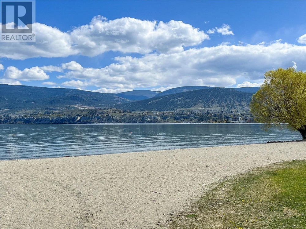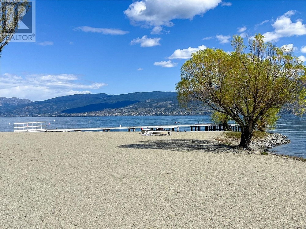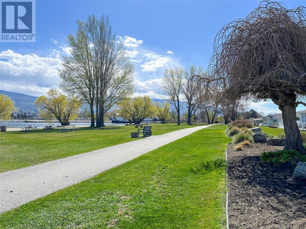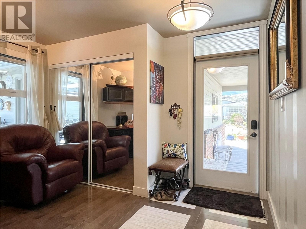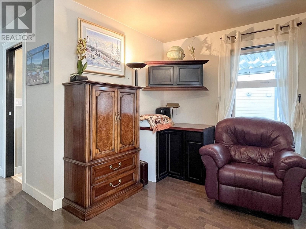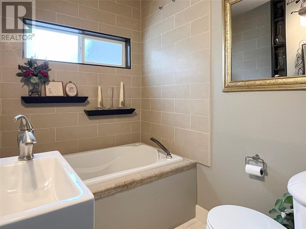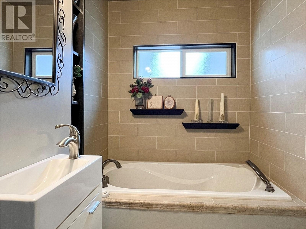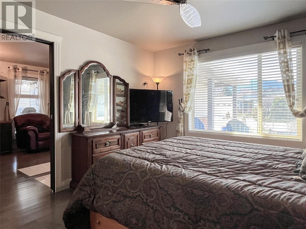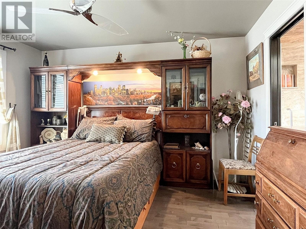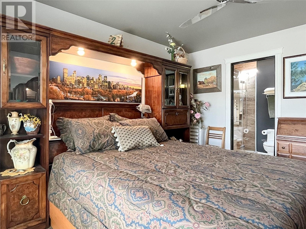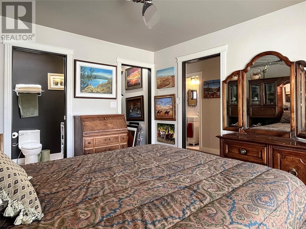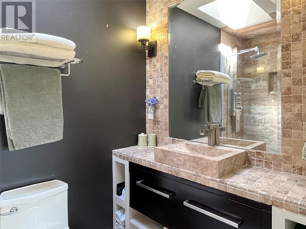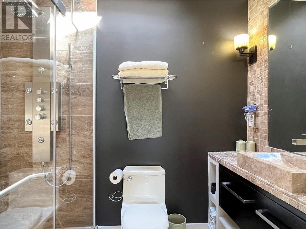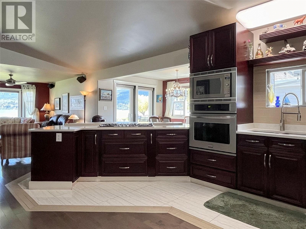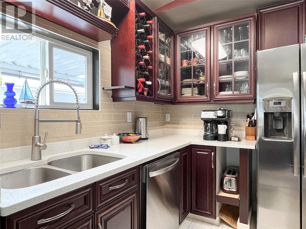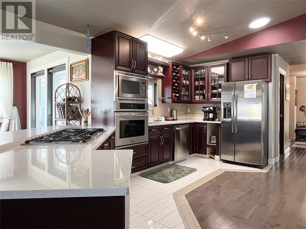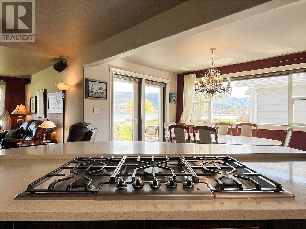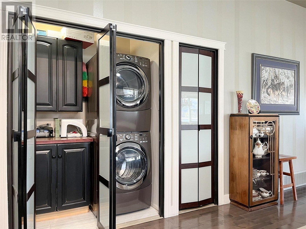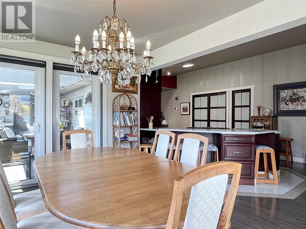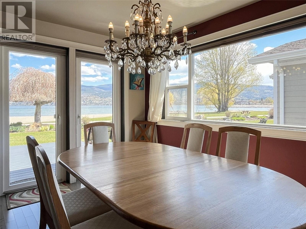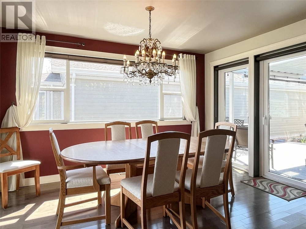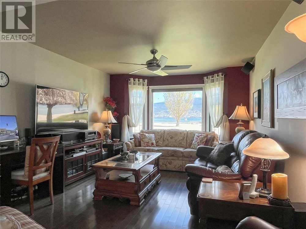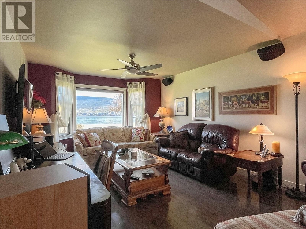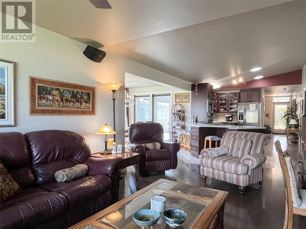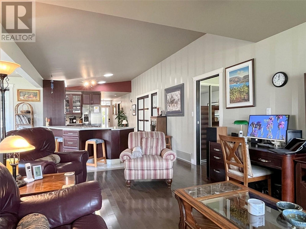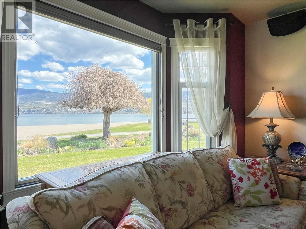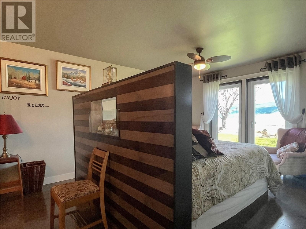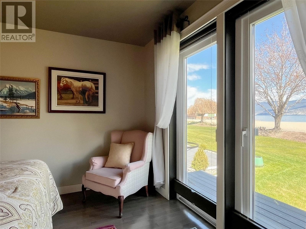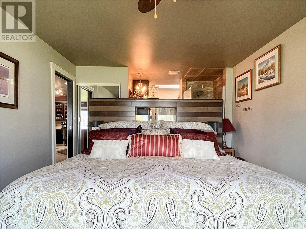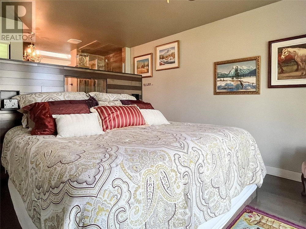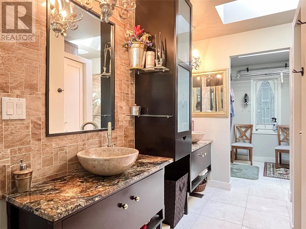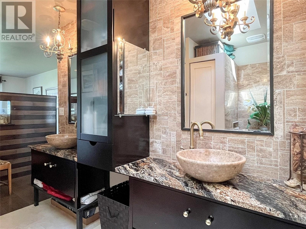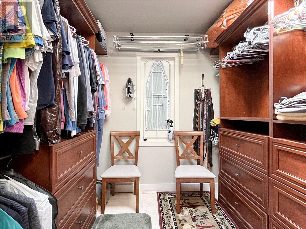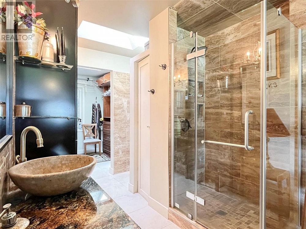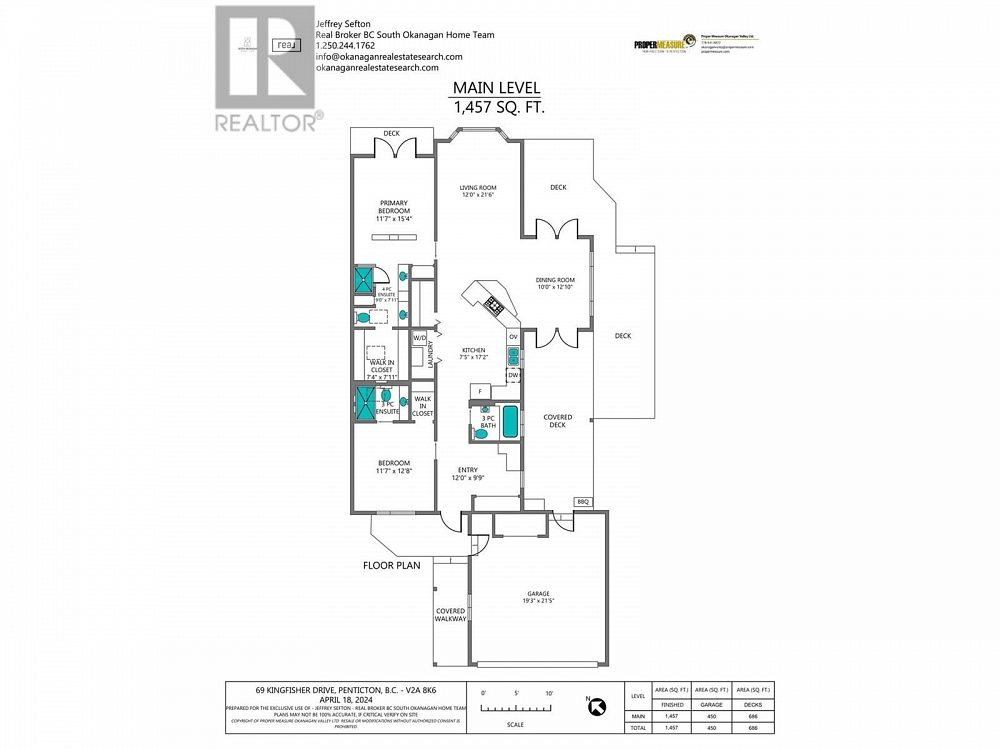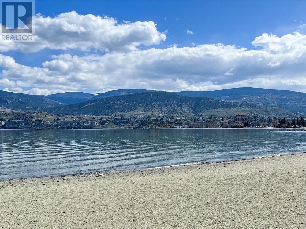69 Kingfisher Drive Penticton, British Columbia V2A8K6
$849,500
Description
Lakefront RANCHER with picturesque views and BEACHFRONT access just steps from your back door. Whether you're lounging on one of the 3 decks – a beach-view deck from the primary suite, a private deck at the side of the house and another beach-view deck off the dining room -- or unwinding in the comfort of your open living area, the breathtaking scenery serves as a scenic backdrop to your daily life. The spacious open floor plan with vaulted ceilings and skylights features a gorgeous chefs’ kitchen with stainless steel appliances, gas stove, quartz countertops and plenty of cupboard space. The primary suite offers an ensuite bathroom with double sinks, bathtub, walk-in shower and a walk-in closet. The second bedroom also features an ensuite bathroom with walk-in shower. Just off the front entry way you will find a den. Enjoy the comfort of central air and the convenience of on-demand hot water. The two-car garage provides extra storage space. This is a prepaid lease to 2036 with a reasonable monthly maintenance fee of $220 and one pet is welcome. This gated community offers a clubhouse and activities as well as dock access. (id:6770)

Overview
- Price $849,500
- MLS # 10310319
- Age 1988
- Stories 1
- Size 1457 sqft
- Bedrooms 2
- Bathrooms 3
- Attached Garage: 2
- Exterior Composite Siding
- Cooling Central Air Conditioning
- Appliances Range, Refrigerator, Dishwasher, Dryer, Washer
- Water Municipal water
- Sewer Municipal sewage system
- Flooring Mixed Flooring
- Listing Office Real Broker B.C. Ltd
- View Lake view, Mountain view, View (panoramic)
- Landscape Features Landscaped, Level
Room Information
- Main level
- Primary Bedroom 11'7'' x 15'4''
- Living room 12'0'' x 21'6''
- Kitchen 7'5'' x 17'2''
- 4pc Ensuite bath Measurements not available
- 3pc Ensuite bath Measurements not available
- Dining room 10'0'' x 12'10''
- Bedroom 11'7'' x 12'8''
- 3pc Bathroom Measurements not available

