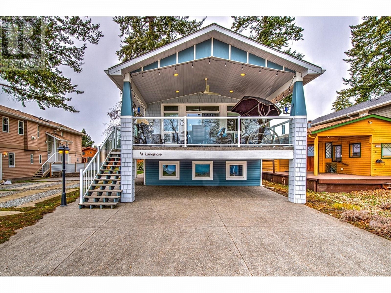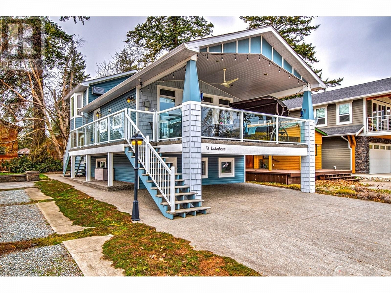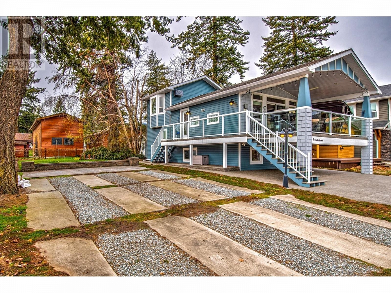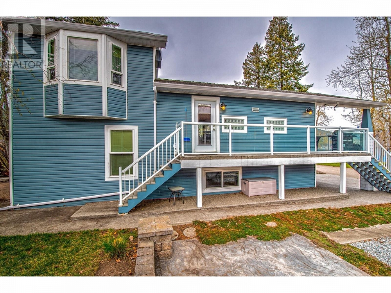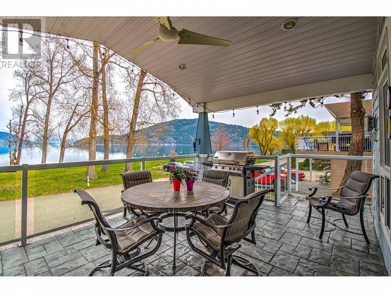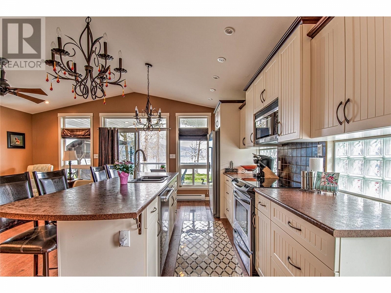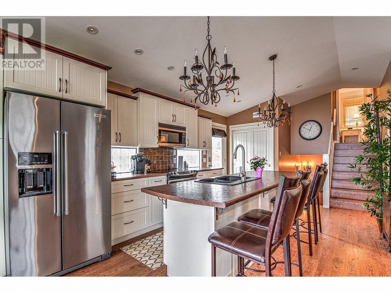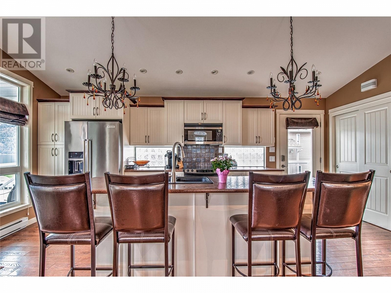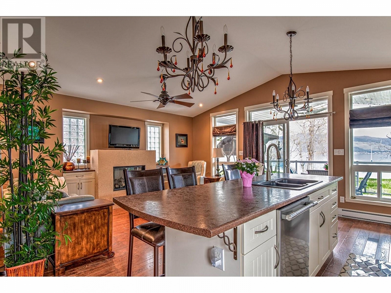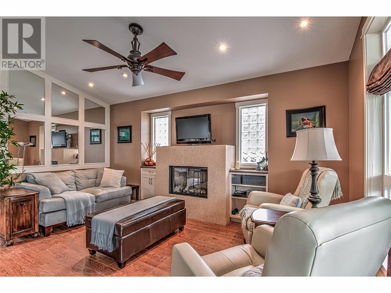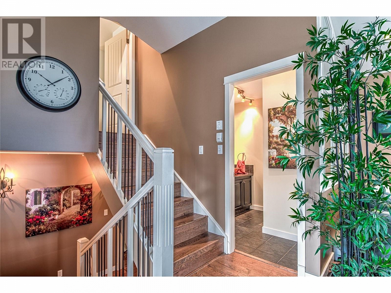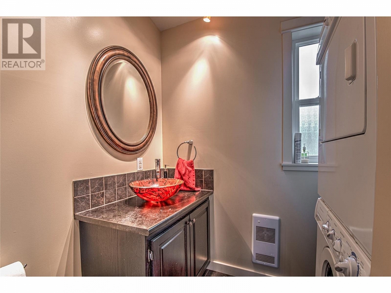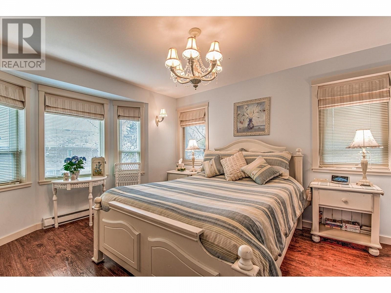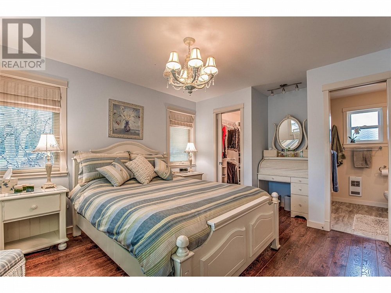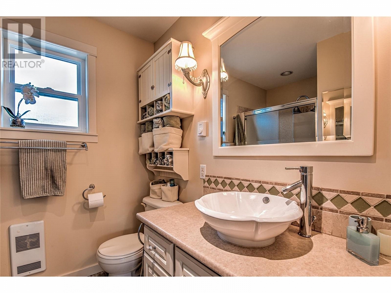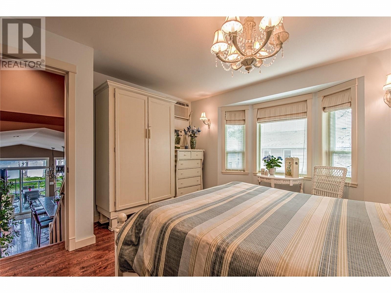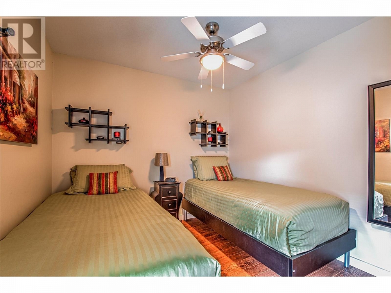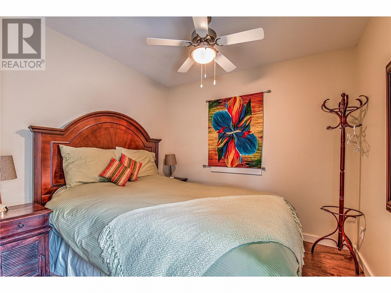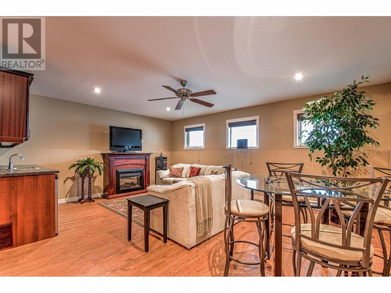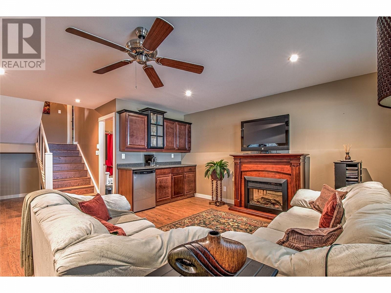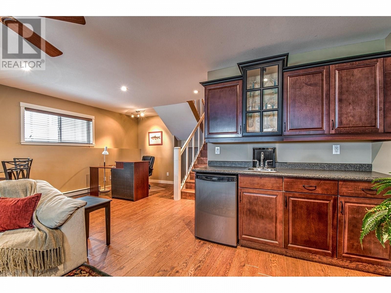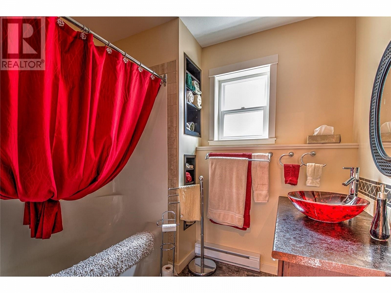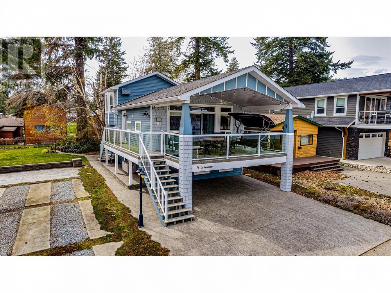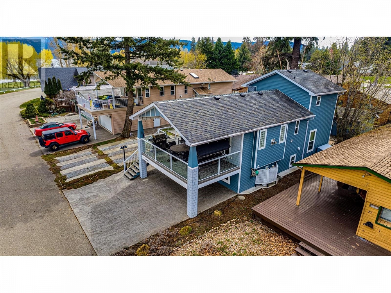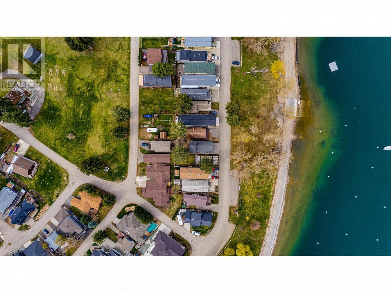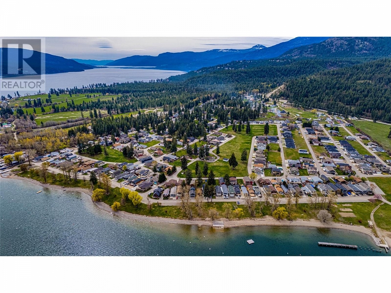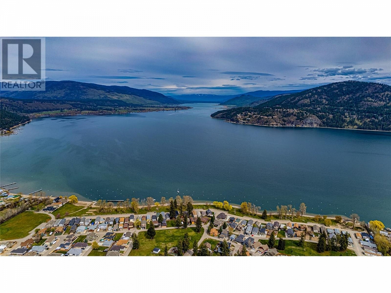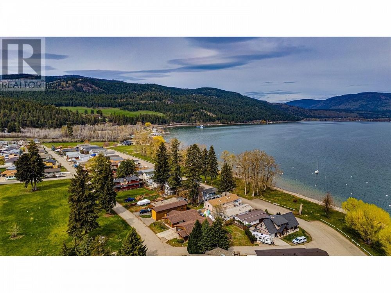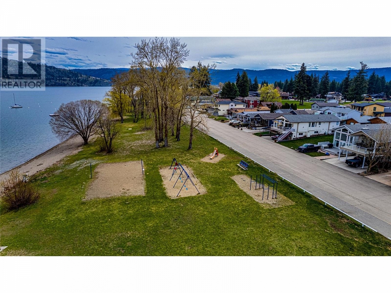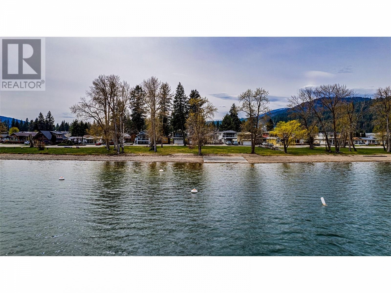28 Lakeshore Drive Vernon, British Columbia V1H2A1
$499,999
Description
This is the home you have been waiting for! Make this your full time residence or enjoy it as your vacation cottage. Affordability with lakeside living! Located in the friendly community of Parker Cove, this immaculate home comes with a DOUBLE LOT which has a pre-paid lease until 2043! Look forward to enjoying breakfast & coffee on your covered patio in the morning while you take in the sprawling views of Okanagan Lake- being just steps away from the water. The open kitchen is perfect for entertaining guests, it features ample storage with a pantry and plenty of custom features including a stunning inlay tile carpet. With 3 bedrooms, you have more than enough room for guests or family to stay on the weekend. Your wet bar on the lower level area gives you an ideal room to relax and lounge in the evening by the fireplace. A 280 sqft crawlspace provides added space for storage. The lot next to the home gives you more than enough parking (with an RV plug) for your vehicles and toys, plus a storage shed in the back. The yard is a great space for sitting and soaking in the afternoon sun. This home offers everything you need to truly enjoy the Okanagan lifestyle. (id:6770)

Overview
- Price $499,999
- MLS # 10309031
- Age 2008
- Stories 4
- Size 1520 sqft
- Bedrooms 3
- Bathrooms 3
- See Remarks:
- Street:
- RV: 1
- Exterior Vinyl siding
- Cooling Wall Unit
- Appliances Refrigerator, Dishwasher, Dryer, Range - Electric, Microwave, Washer
- Water Community Water System
- Sewer Septic tank
- Flooring Laminate
- Listing Office Century 21 Executives Realty Ltd
- View Lake view, Mountain view, View (panoramic)
- Fencing Chain link
- Landscape Features Underground sprinkler
Room Information
- Basement
- 4pc Bathroom Measurements not available
- Lower level
- Bedroom 13' x 9'5''
- Main level
- Kitchen 15'0'' x 10'0''
- 2pc Bathroom Measurements not available
- Second level
- 3pc Ensuite bath Measurements not available

