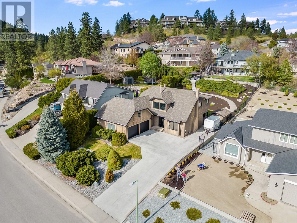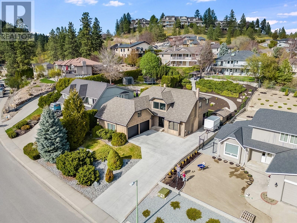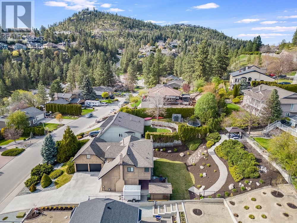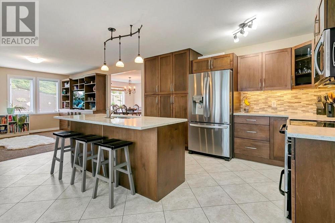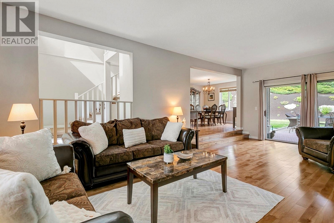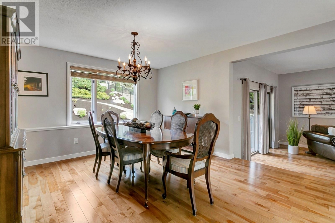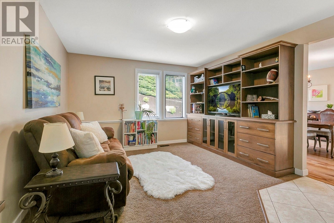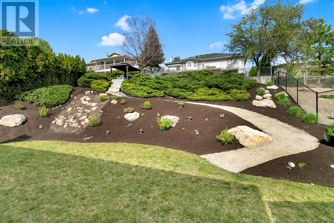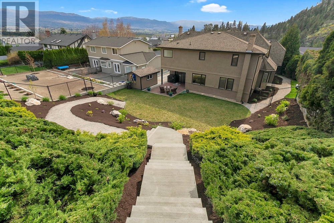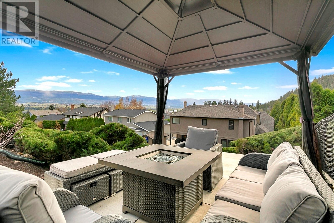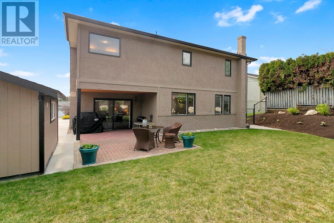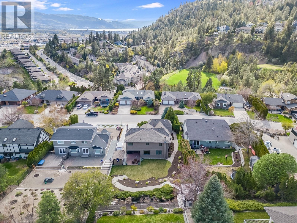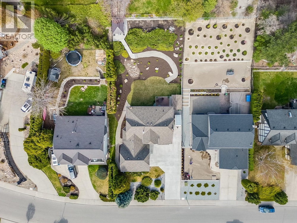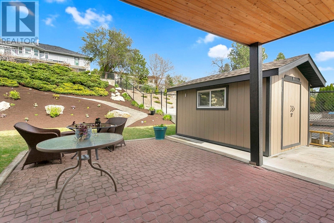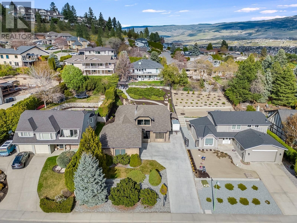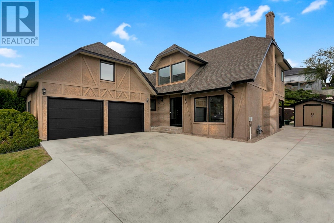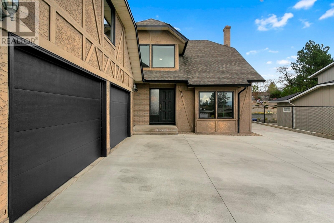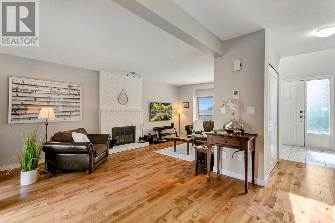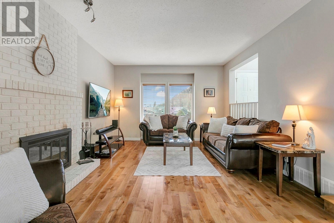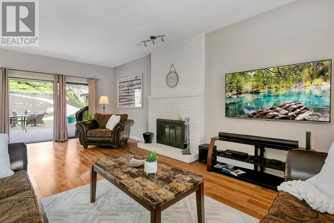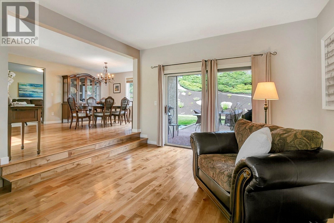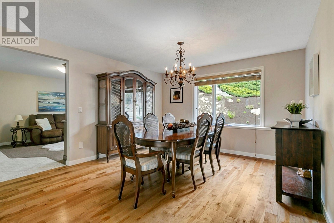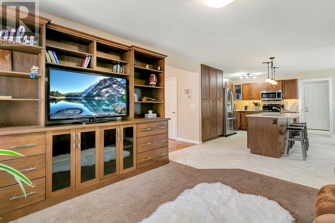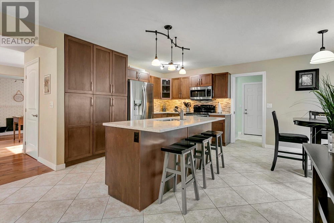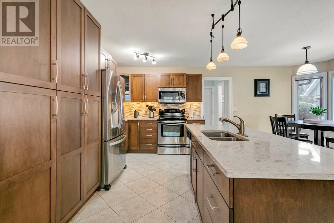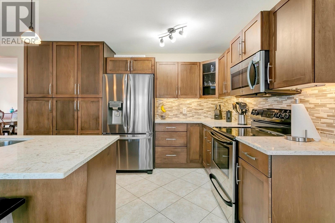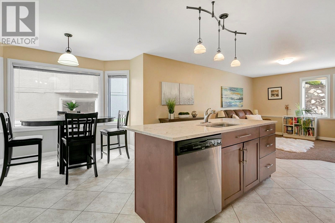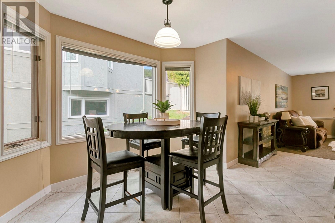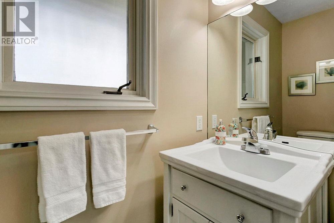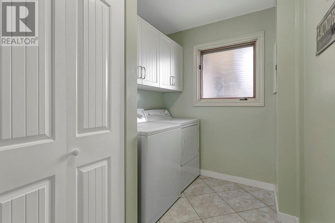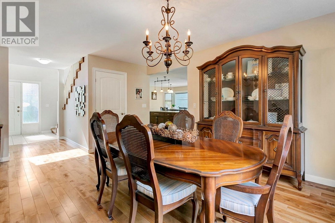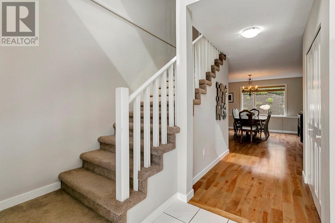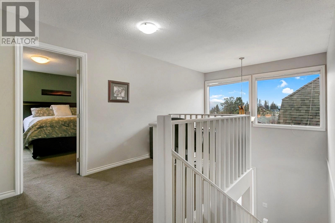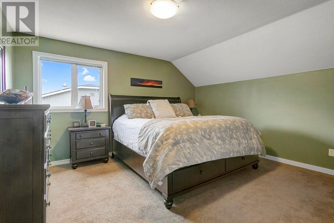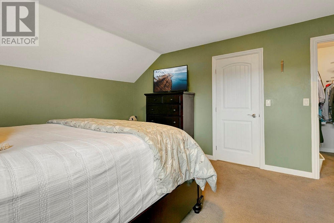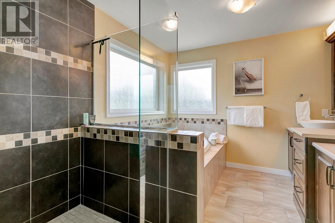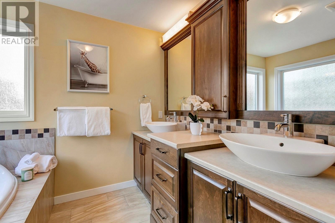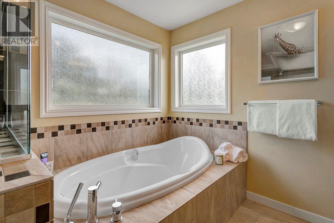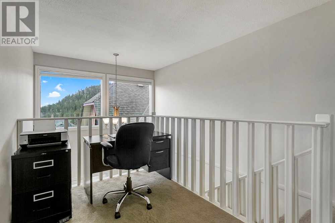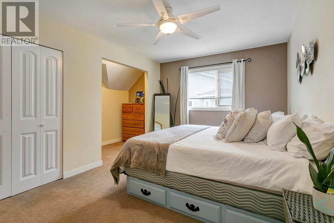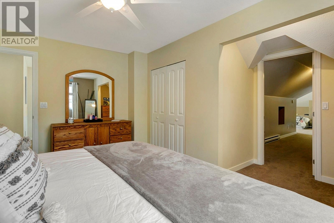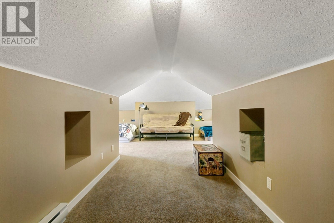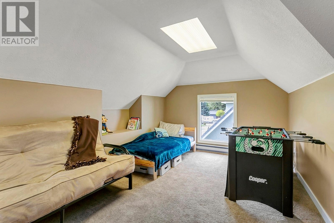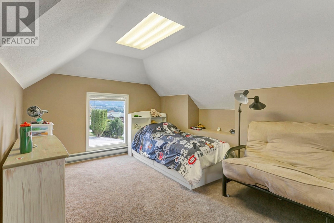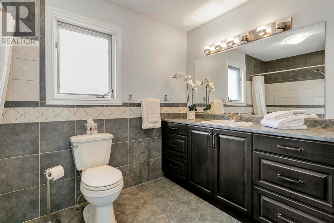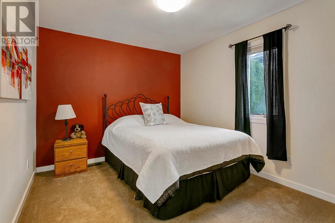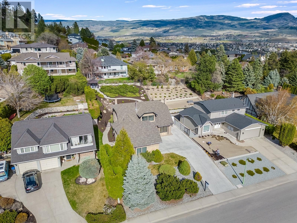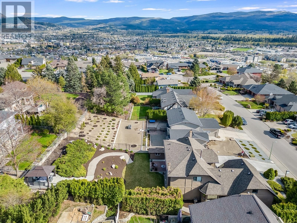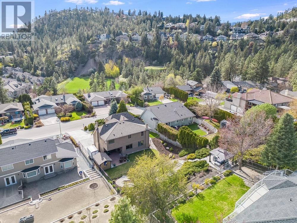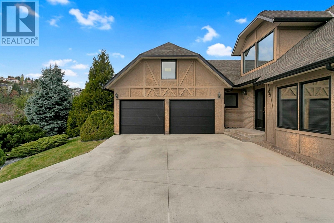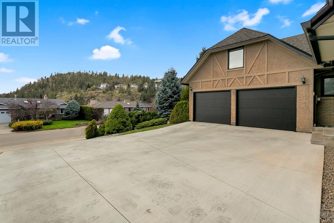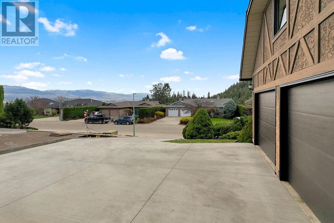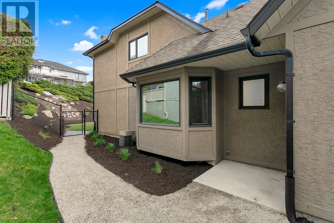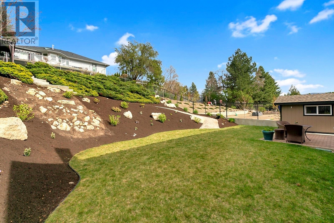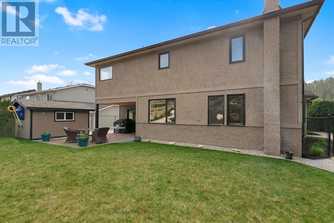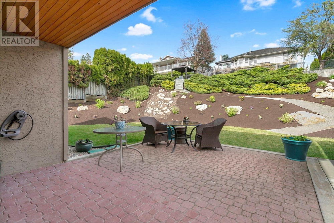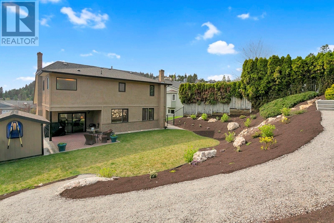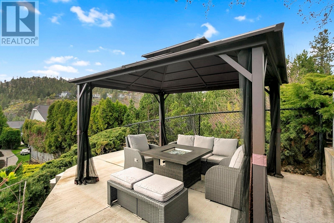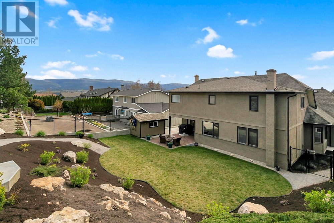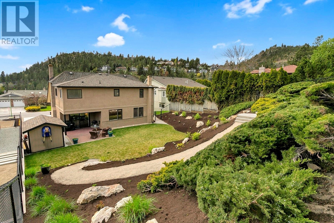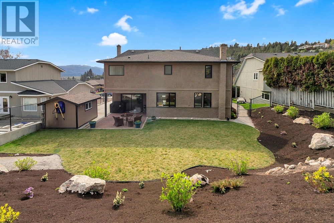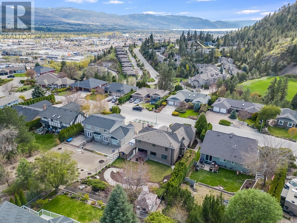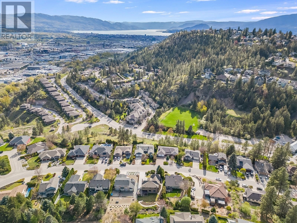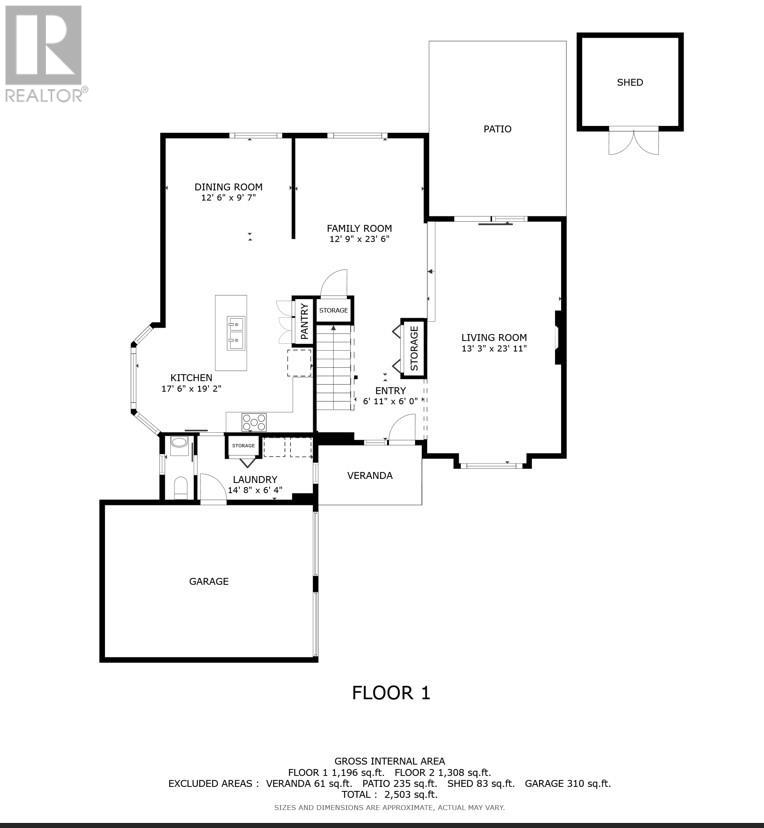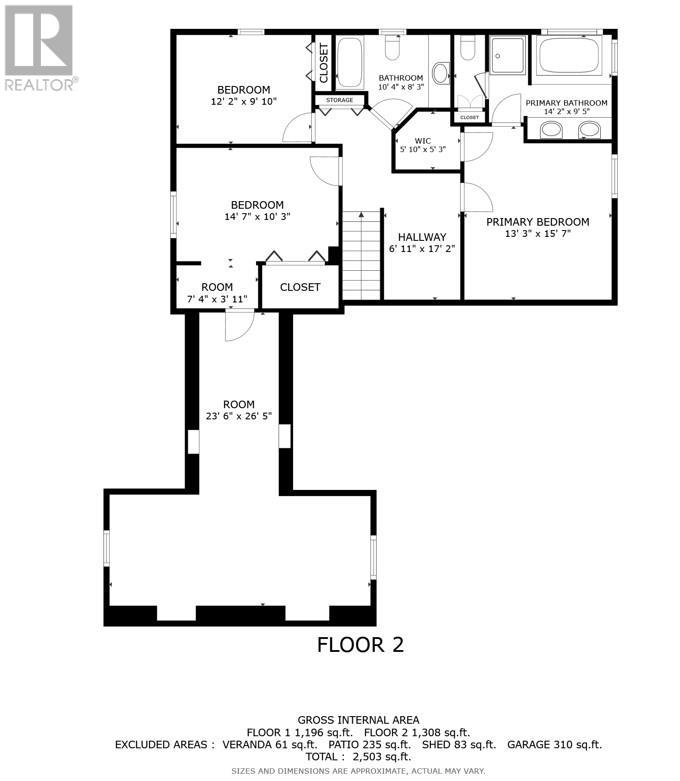932 Monashee Place Kelowna, British Columbia V1V1J6
$1,065,000
Description
Welcome to 932 Monashee Place, a beautifully updated 2,618 sq. ft. family home in the coveted Dilworth Mountain area, offering privacy on a generous 0.24-acre lot. This residence features 3 bedrooms, 2.5 baths, and a large rec space, making it ideal for families or first-time buyers. Enjoy the modern updated kitchen with quartz counters (2020), new flooring (2020), and renovated bathrooms. The living and dining areas boast hardwood floors, creating a welcoming ambiance. The additional family room off the kitchen offers extra space for growing families. The property includes a huge ~5ft crawl space for ample storage, a double garage with two bays doors, plus additional parking for an RV or boat. Outdoors, the low-maintenance yard features a new fence, gazebo, and garden shed, perfect for family enjoyment. Countless hours will be spent enjoying the peaceful vibes under the gazebo or covered patio. Located near top schools, recreation, and shopping, this home is a fantastic value in a prime neighborhood. Don't miss this opportunity—act fast, as this desirable family home is priced to sell quickly! (id:6770)

Overview
- Price $1,065,000
- MLS # 10309883
- Age 1983
- Stories 2
- Size 2618 sqft
- Bedrooms 3
- Bathrooms 3
- Attached Garage: 2
- Exterior Concrete, Stucco
- Cooling Central Air Conditioning
- Appliances Refrigerator, Dishwasher, Dryer, Oven - Electric, Range - Electric, Microwave, Washer
- Water Municipal water
- Sewer Municipal sewage system
- Flooring Carpeted, Hardwood, Tile
- Listing Office Vantage West Realty Inc.
- View Mountain view, Valley view
- Fencing Chain link, Fence
- Landscape Features Underground sprinkler
Room Information
- Main level
- Laundry room 14'8'' x 6'4''
- Kitchen 17'6'' x 19'2''
- Dining room 12'6'' x 9'7''
- Family room 12'9'' x 23'6''
- Living room 13'3'' x 23'11''
- Other 6'11'' x 6'0''
- Second level
- Other 6'11'' x 17'2''
- Other 5'10'' x 5'3''
- Primary Bedroom 13'3'' x 15'7''
- 5pc Ensuite bath 14'2'' x 9'5''
- 3pc Bathroom 10'4'' x 8'3''
- Bedroom 12'2'' x 9'10''
- Bedroom 14'7'' x 10'3''
- Other 7'4'' x 3'11''

