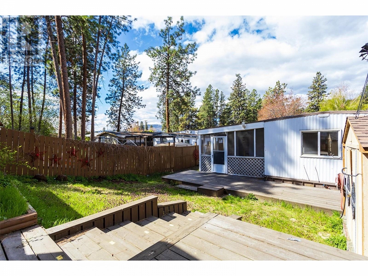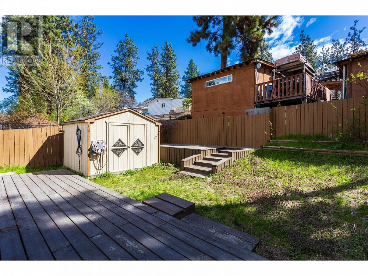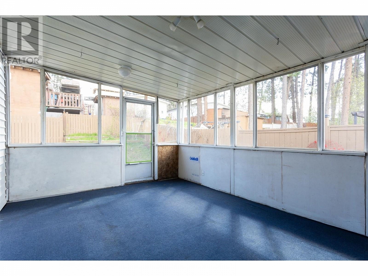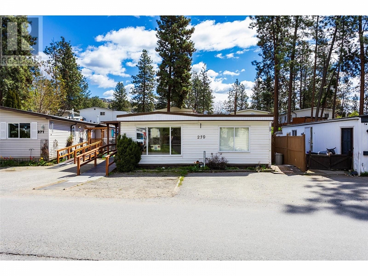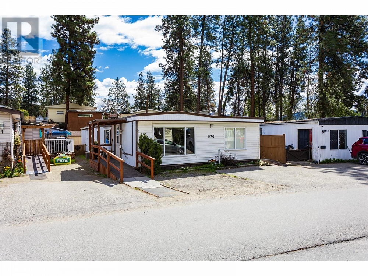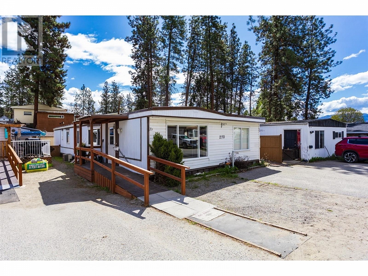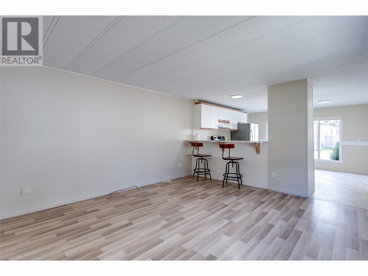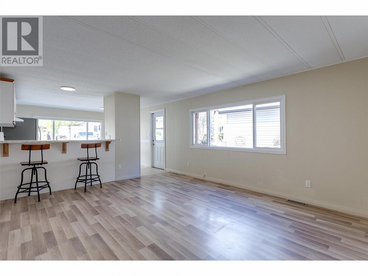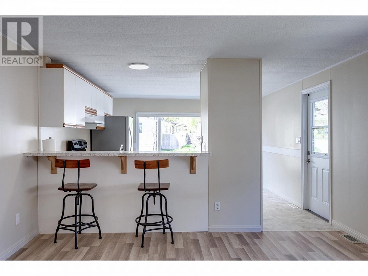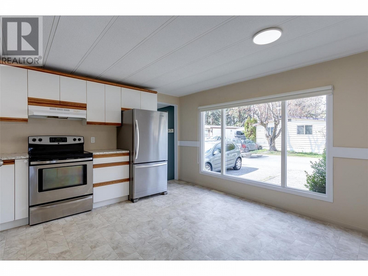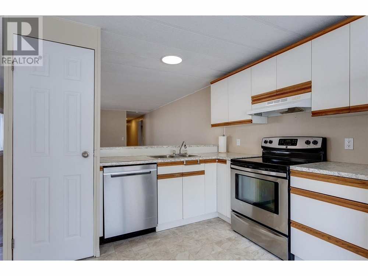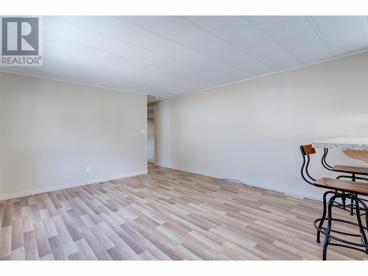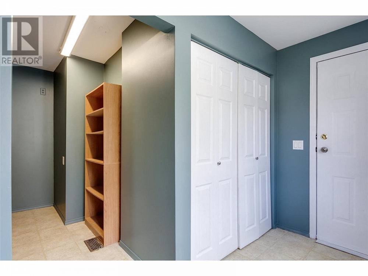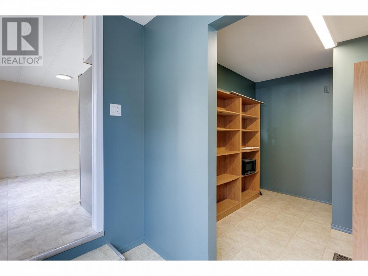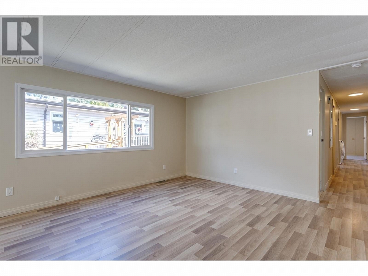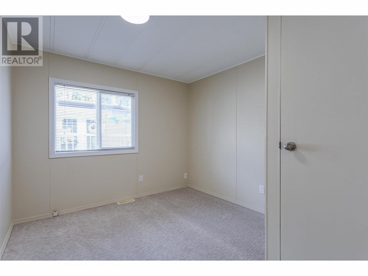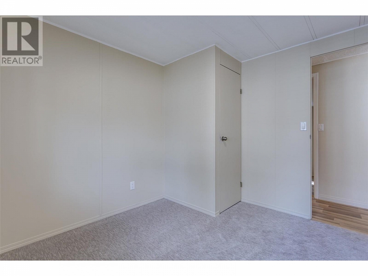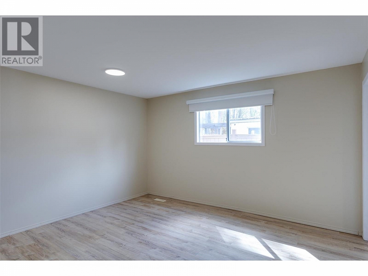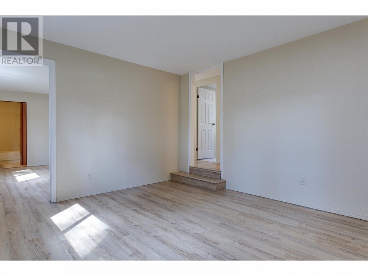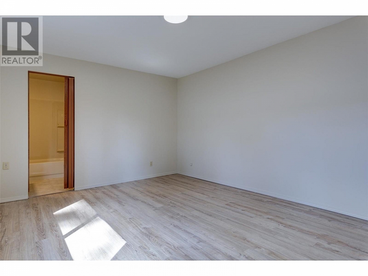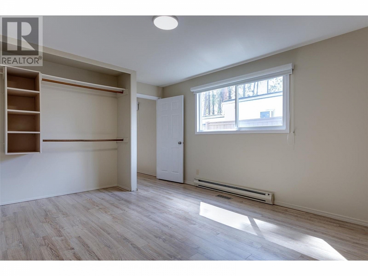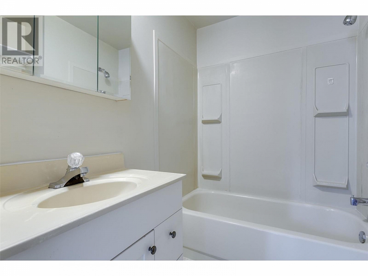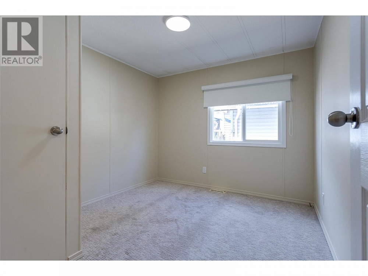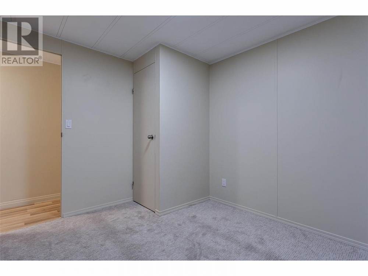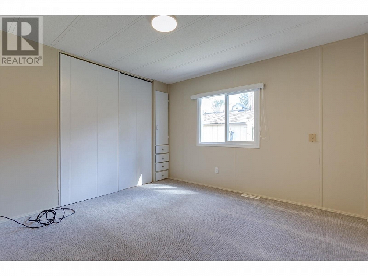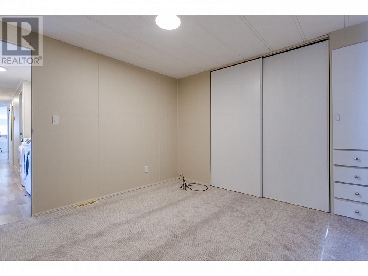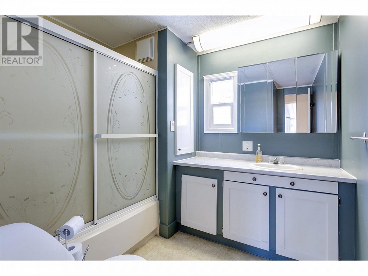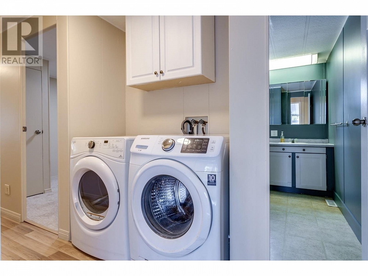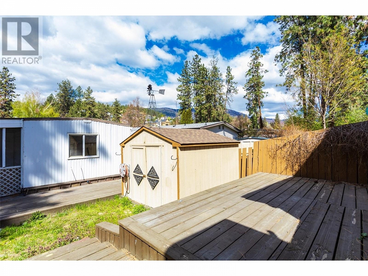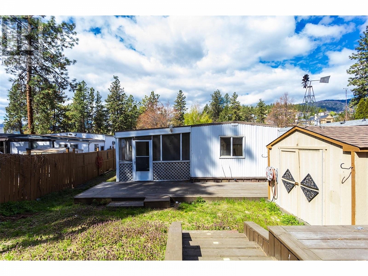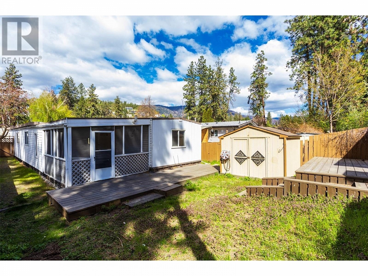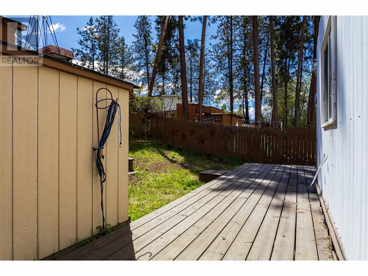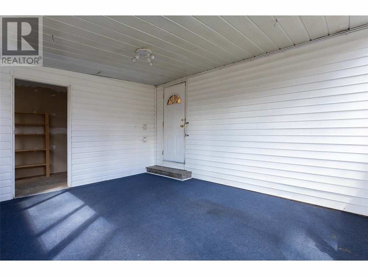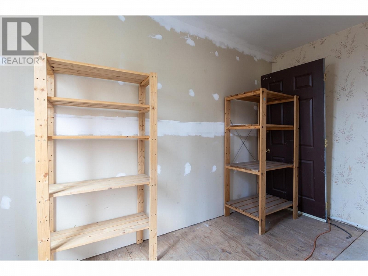1999 Highway 97 S Unit# 270 West Kelowna, British Columbia V1Z1B2
$250,000
Description
A rare opportunity knocks for first time home buyers with families & pets or retirees. Don’t miss out on viewing this spacious 4 beds , 2 baths, double wide with over 1600 ft, located in the family section of Westview Village, one of the most sought after MHP because of its central location, minutes from school, transit, golf, restaurants, shops, beaches & wineries. The home has been well-maintained, & freshly painted, perfect for you to move in, relax & enjoy the Okanagan summer. The home features bright open floor plan, a large master with an 4 piece en suite, privacy blinds, new counter tops, LED 3 way light fixtures, updated AC, spacious mud room & pantry, a large enclosed deck/sunroom to enjoy the Okanagan lifestyle all year round. Outside, you will find a fenced yard with huge outdoor space with multiple decks for you to plan your perfect outdoor oasis. The underbelly has been re-insulated & re-plumbed with no poly B. Updated electrical with silver label & permits. Hot Water Tank, furnace & roof are older but have been well maintained . Pad rent is $620 per month, gross taxes $1238.48 water /sewer are $158 every quarter. No rentals with the exception for family members or roommates with Park approval. Please make sure that all people living in the home have a good credit score before showing unit. You can also bring along 2 dogs or 2 cats. No height or weight restriction, but no vicious breeds are permitted. Don’t wait to view this gem. (id:6770)

Overview
- Price $250,000
- MLS # 10310493
- Age 1984
- Stories 1
- Size 1640 sqft
- Bedrooms 4
- Bathrooms 2
- See Remarks:
- Other:
- Cooling Central Air Conditioning
- Water Private Utility
- Sewer Municipal sewage system
- Listing Office Royal LePage Kelowna
Room Information
- Main level
- Sunroom 15' x 11'7''
- Bedroom 10' x 10'
- Bedroom 10' x 10'
- Full ensuite bathroom 6'7'' x 5'
- Kitchen 13'2'' x 11'
- Full bathroom 6' x 7'
- Pantry 8' x 5'
- Bedroom 10'10'' x 10'2''
- Family room 13'2'' x 11'6''
- Primary Bedroom 13'2'' x 11'2''
- Living room 14' x 13'2''


