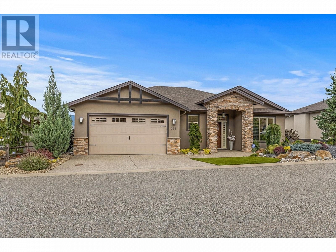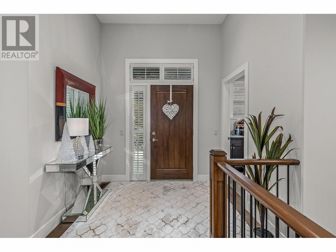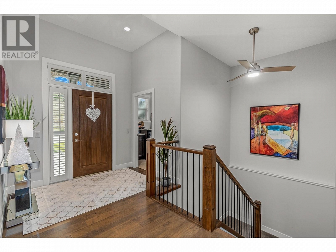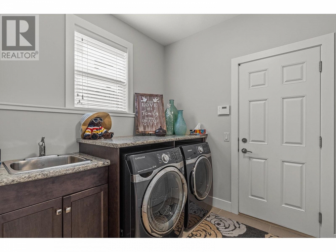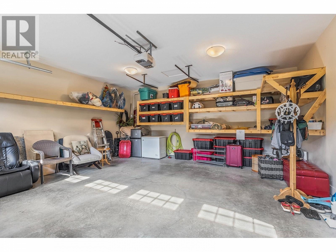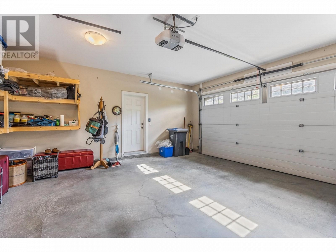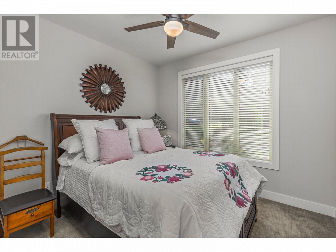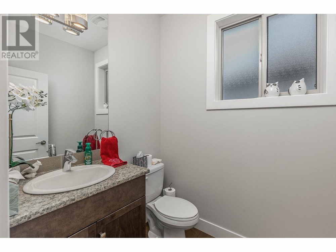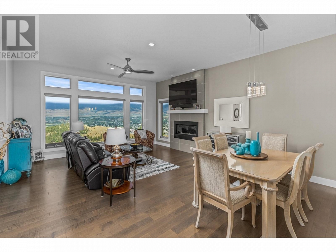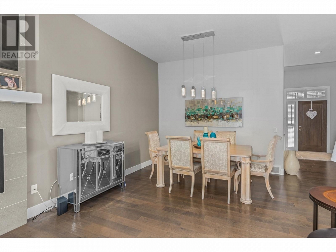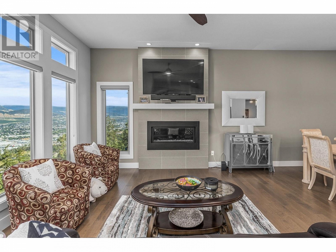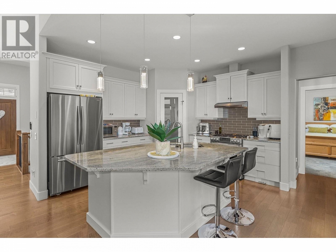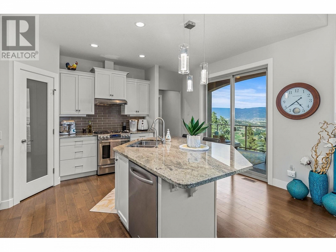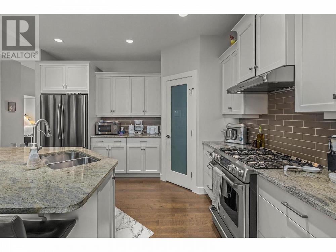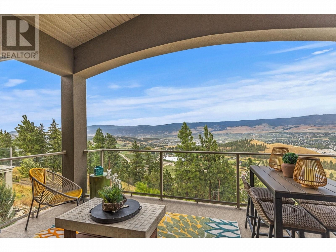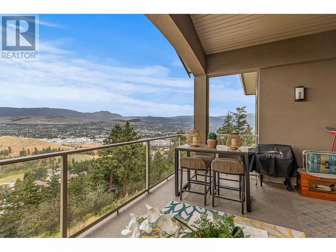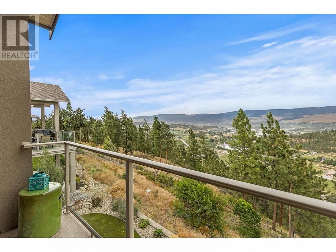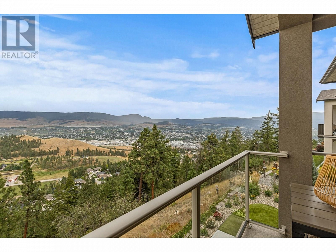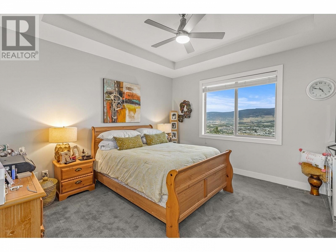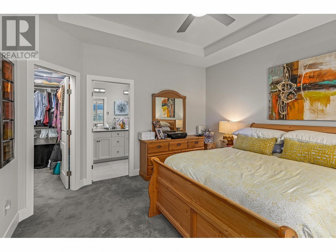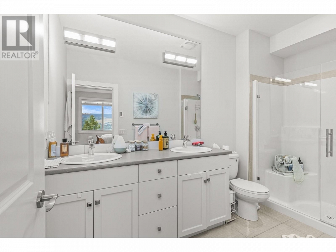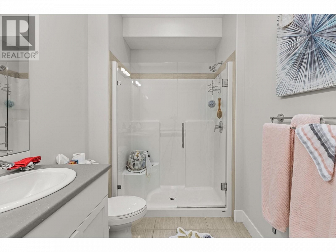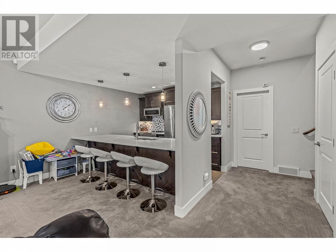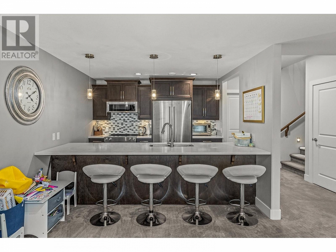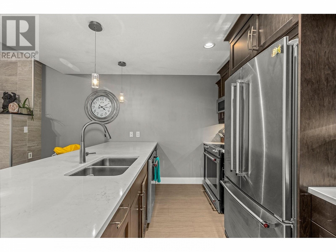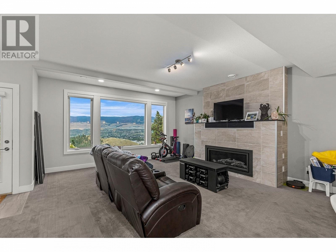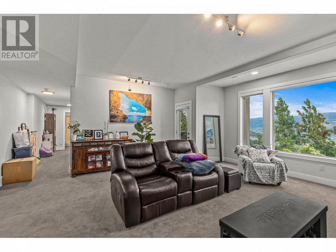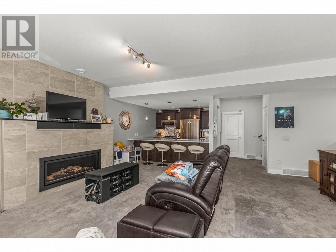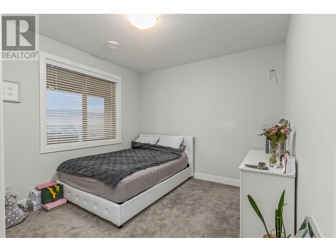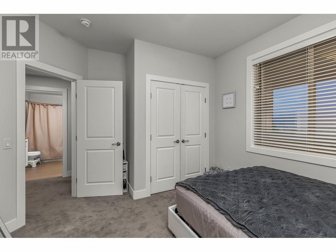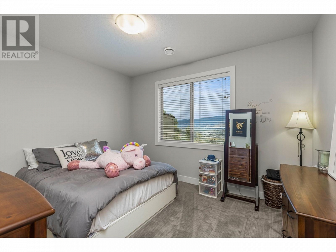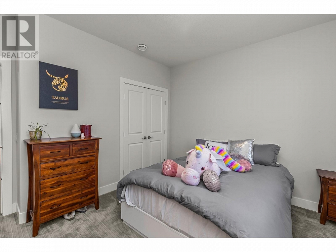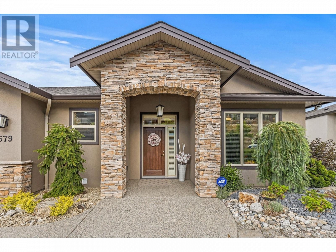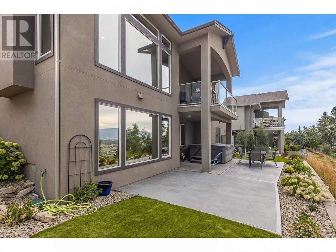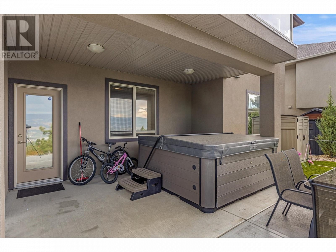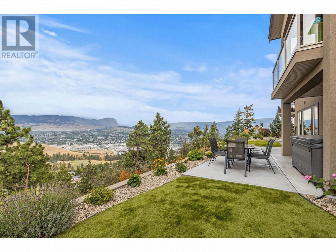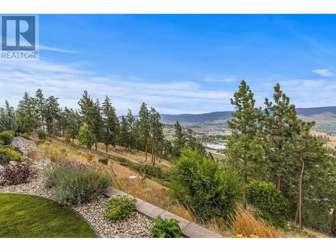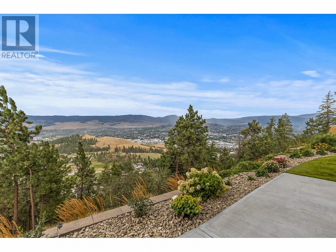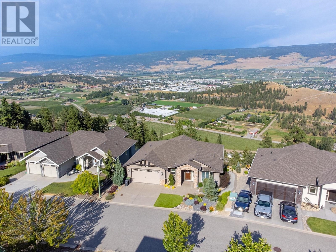579 Selkirk Court Kelowna, British Columbia V1V3A5
$1,359,000
Description
Rancher walkout on level street. Spectacular views & no thru road on highly desirable Dilworth Mountain. High-quality executive home constructed by award-winning Dilworth Homes, a family neighborhood, end of a quiet cul-de-sac, with hiking-trails! Stress-free, expertly landscaped, easy care – no more mowing! Open concept home with 3-beds plus a large den. Island kitchen, granite counter-tops, stainless steel appliances, pendant under cabinet lighting, walk in pantry, & hardwood floors. Natural gas connection for grilling BBQ with friends & you can enjoy the amazing scenic view in comfortable afternoon shade on your private, covered deck. Open-concept dining & living room, refined gas fireplace, & hardwood flooring. Master bedroom has a large walk-in closet with plenty of storage, ensuite with his & her sinks, and heated tile floors. Over-sized 2-car garage with built-in shelving, a large mud-room with main-floor washer/dryer & built-in vacuum. Water softener system, & reverse osmosis. Lower-level finished with luxurious carpet, & boasting plenty of additional storage – the in-law suite has rental potential & doubles your living space with a 2nd full kitchen, quartz countertops, stainless steel appliances, 2 additional beds, a full bath, large comfortable family room, 2nd gas fireplace & covered patio, deluxe hot tub, plus a 2nd set of washer/dryer. Close to UBCO, shopping, restaurants, golf courses, the Kelowna International Airport & more. Quick possession available. (id:6770)

Overview
- Price $1,359,000
- MLS # 10310445
- Age 2013
- Stories 1
- Size 2840 sqft
- Bedrooms 4
- Bathrooms 3
- Attached Garage: 2
- Exterior Stone, Stucco
- Cooling Central Air Conditioning
- Appliances Refrigerator, Dishwasher, Dryer, Range - Electric, Washer
- Water Municipal water
- Sewer Municipal sewage system
- Flooring Carpeted, Hardwood, Tile
- Listing Office RE/MAX Kelowna
- View City view, Mountain view, Valley view, View (panoramic)
- Landscape Features Underground sprinkler
Room Information
- Basement
- Kitchen 9' x 10'8''
- Bedroom 11' x 12'11''
- Utility room 9' x 10'
- 4pc Bathroom 8' x 9'
- Family room 20' x 20'
- Main level
- 5pc Ensuite bath 6' x 11'7''
- Primary Bedroom 13'8'' x 15'
- 2pc Bathroom 5'5'' x 6'
- Dining room 7' x 17'
- Foyer 5' x 5'
- Living room 14' x 17'

