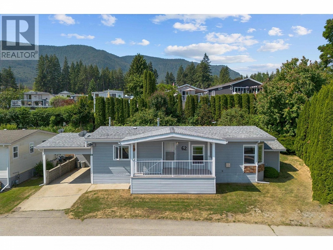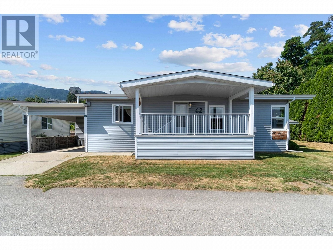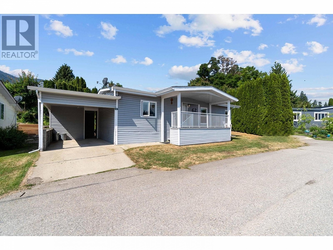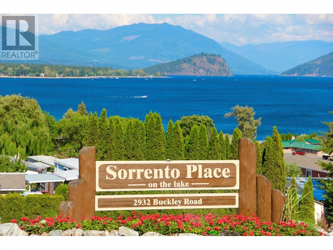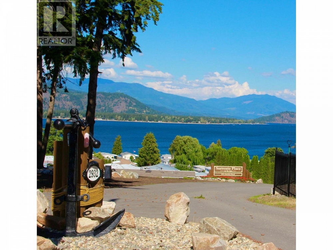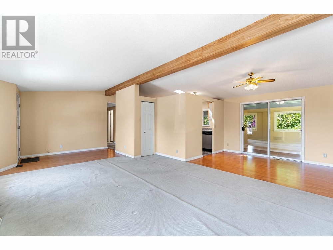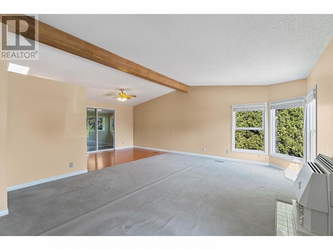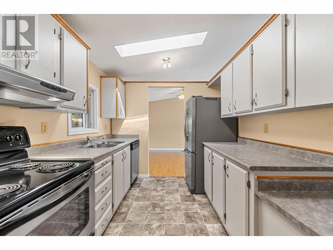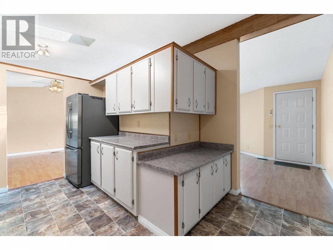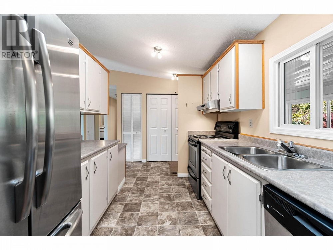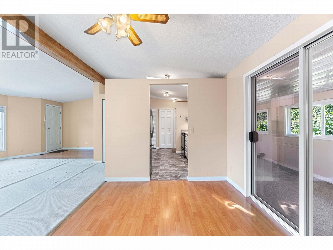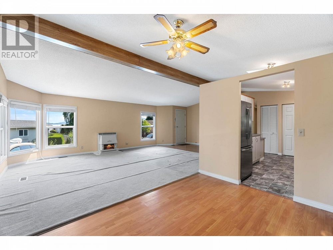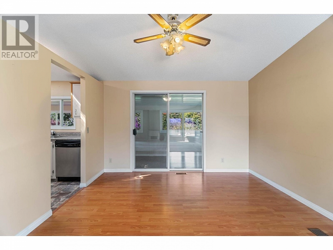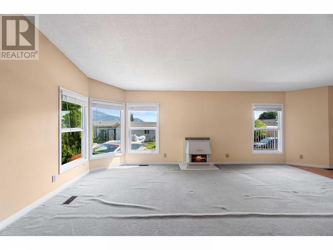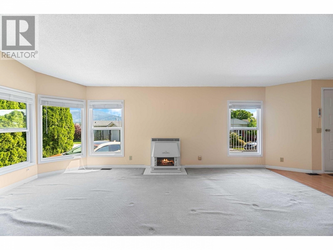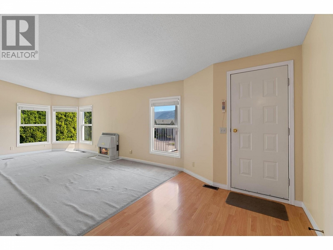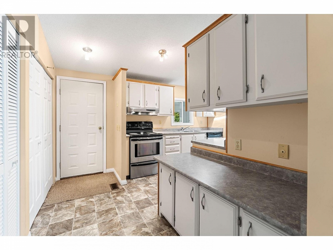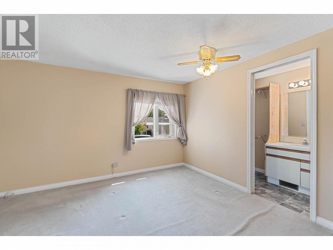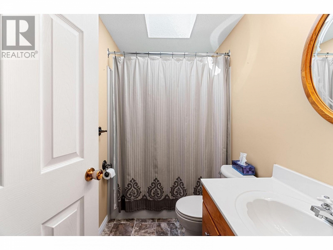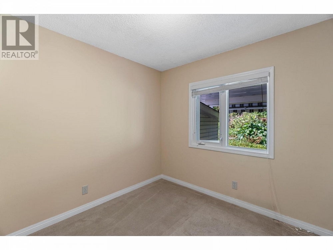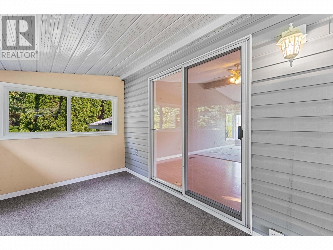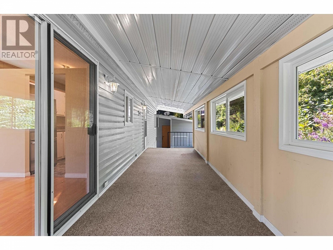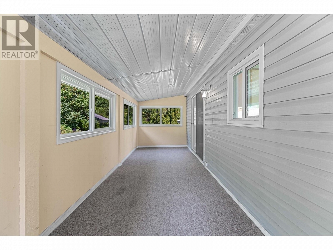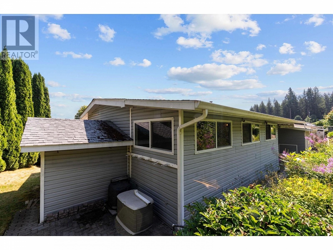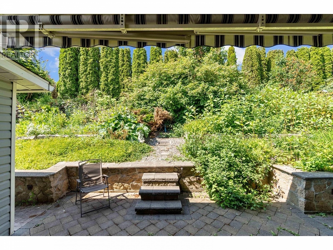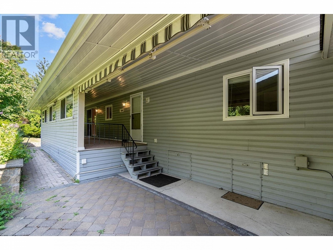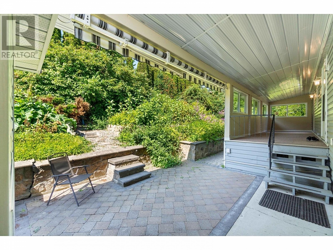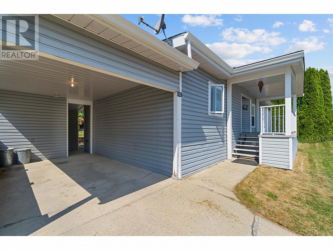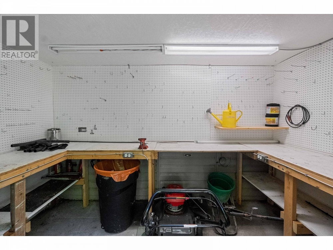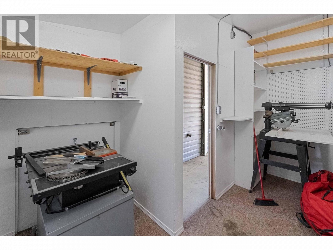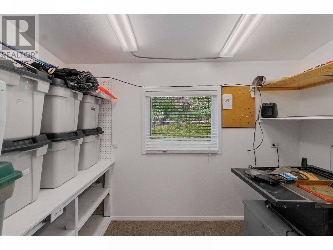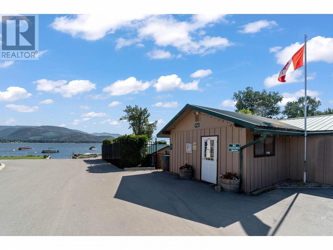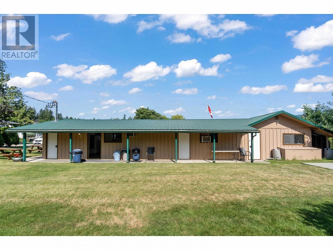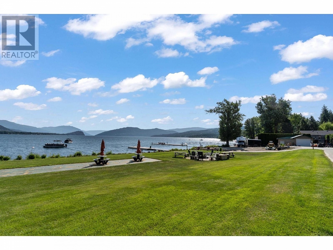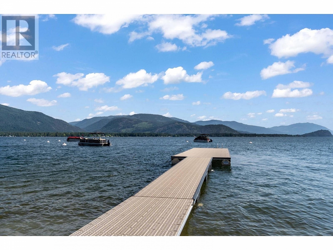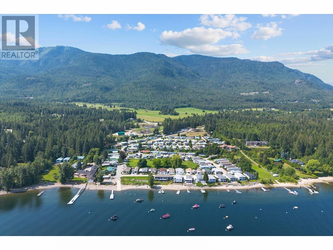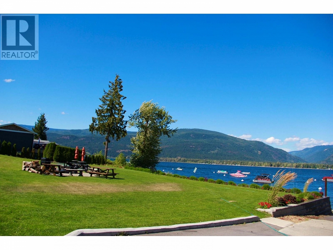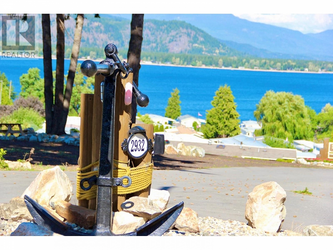2932 Buckley Road Unit# 62 Sorrento, British Columbia V0E2W0
$279,900
Description
Welcome to your new LAKESIDE retirement home at 55+ Sorrento Place on the Lake. Enjoy the serene natural beauty of Shuswap Lake every day. This lovely home has 2bed/2 bath, ensuring you have ample space to relax and unwind. Greeted by an abundance of natural light that floods in through the numerous skylights, creating a bright and welcoming atmosphere. Kitchen is a delight, with extensive counter space and appliances. Spacious living room is perfect for cozy nights spent by the fireplace, creating a warm and inviting ambiance. On hot summer days, you can stay cool and comfortable with the central air conditioning, and when the weather is just right, you can step out onto the generous covered deck with a BBQ gas hook-up. Remote-control awning to create a comfortable/shaded area on the deck. Sorrento Place on the Lake offers a boat launch, easily launch your boat & enjoy fishing, swimming, or boat-up restaurants. The lakeside park with a picnic area & Clubhouse (Fun Club) provide opportunities for recreation & socializing. New private dock w/fenced storage area-boats, RVs, toys, & more (additional costs/availability) Pets are allowed w/restrictions. Minutes away from golf, trails, parks, skiing, hiking, great restaurants, & various shops. Sorrento & Blind Bay offer plenty of amenities, Kamloops-45 minutes away. Snowbird heading south for the winter or looking for year-round living, you will feel at home here. Don't miss your chance to start living the lake-style in style! (id:6770)

Overview
- Price $279,900
- MLS # 10310150
- Age 1989
- Stories 1
- Size 1056 sqft
- Bedrooms 2
- Bathrooms 2
- Carport:
- Exterior Vinyl siding
- Cooling Central Air Conditioning
- Appliances Refrigerator, Dishwasher, Dryer, Range - Electric, Washer
- Water Private Utility
- Sewer Septic tank
- Flooring Carpeted, Laminate, Linoleum
- Listing Office Century 21 Executives Realty Ltd.
- View Mountain view, View (panoramic)
- Landscape Features Sloping
Room Information
- Main level
- Full bathroom 5'0'' x 8'0''
- Bedroom 8'10'' x 8'10''
- Primary Bedroom 12'8'' x 11'1''
- Dining room 14'5'' x 18'10''
- Living room 14'5'' x 18'10''
- Kitchen 10'2'' x 8'3''

