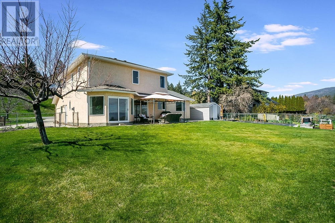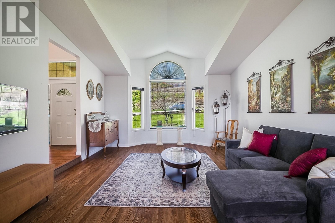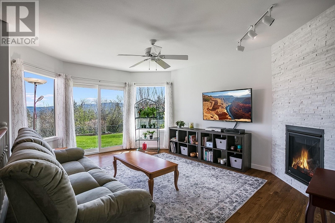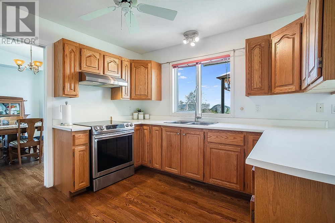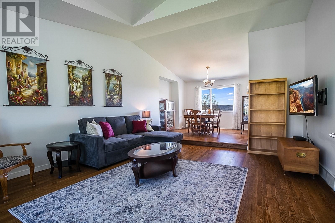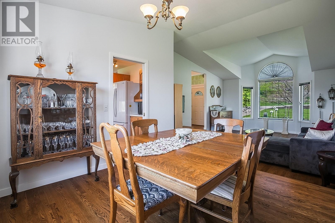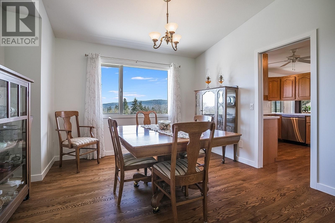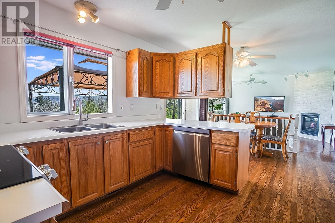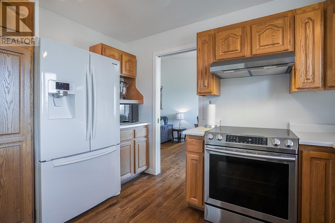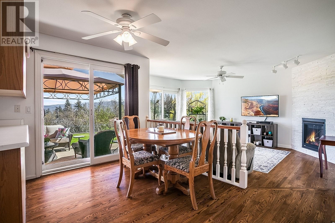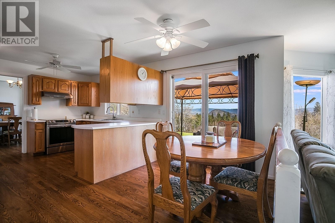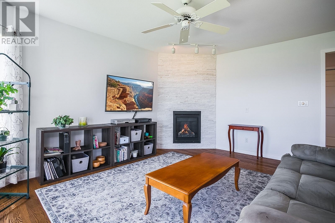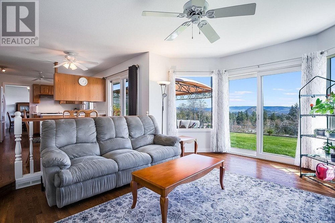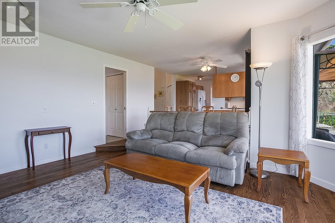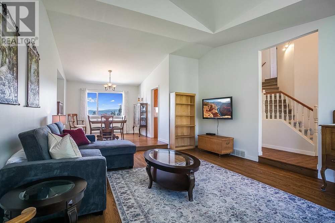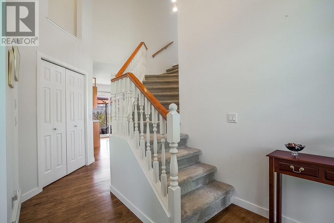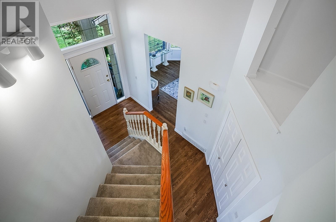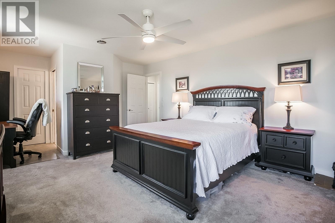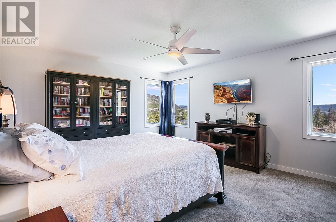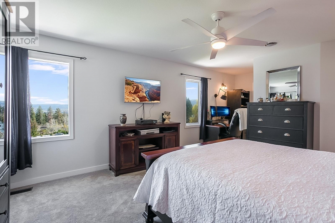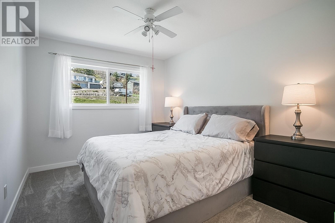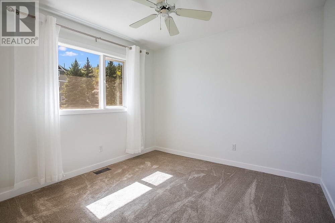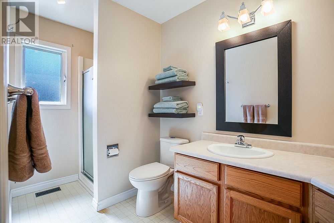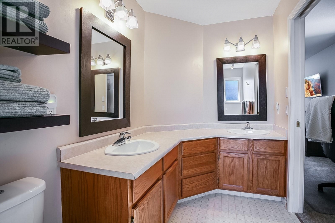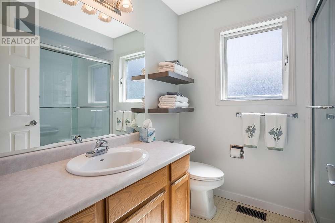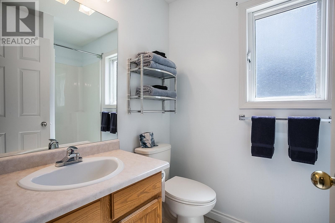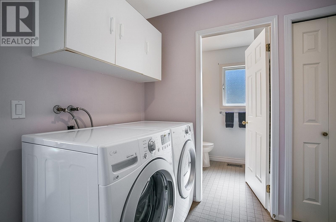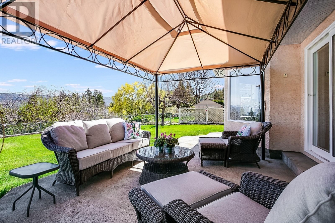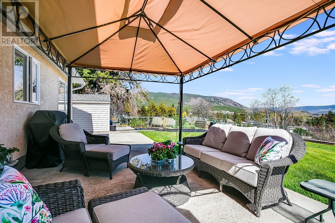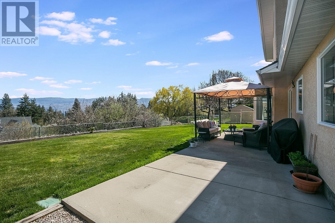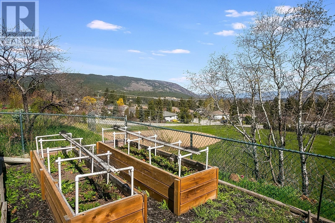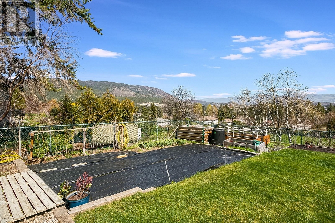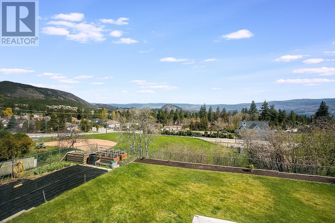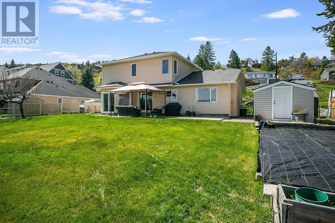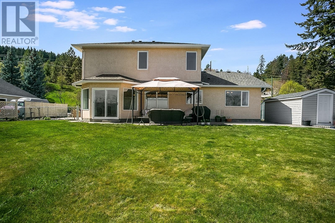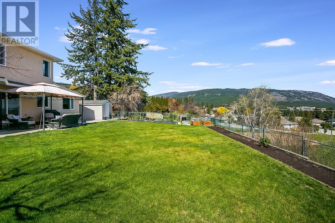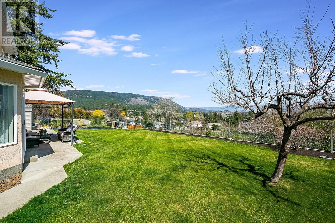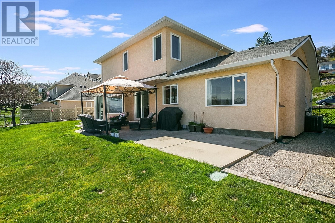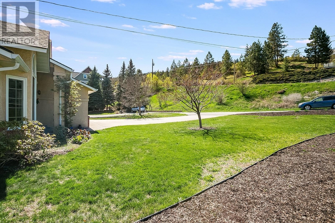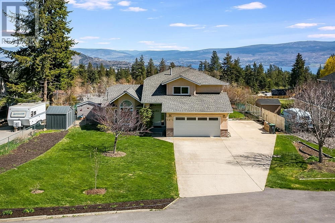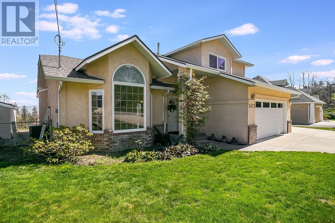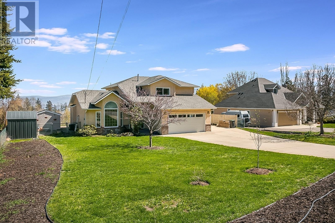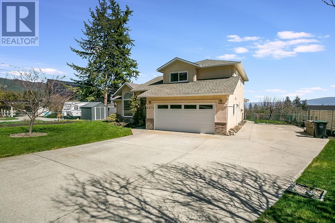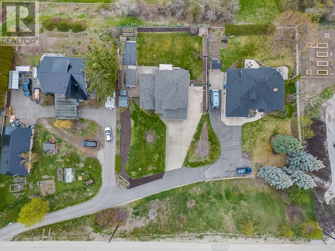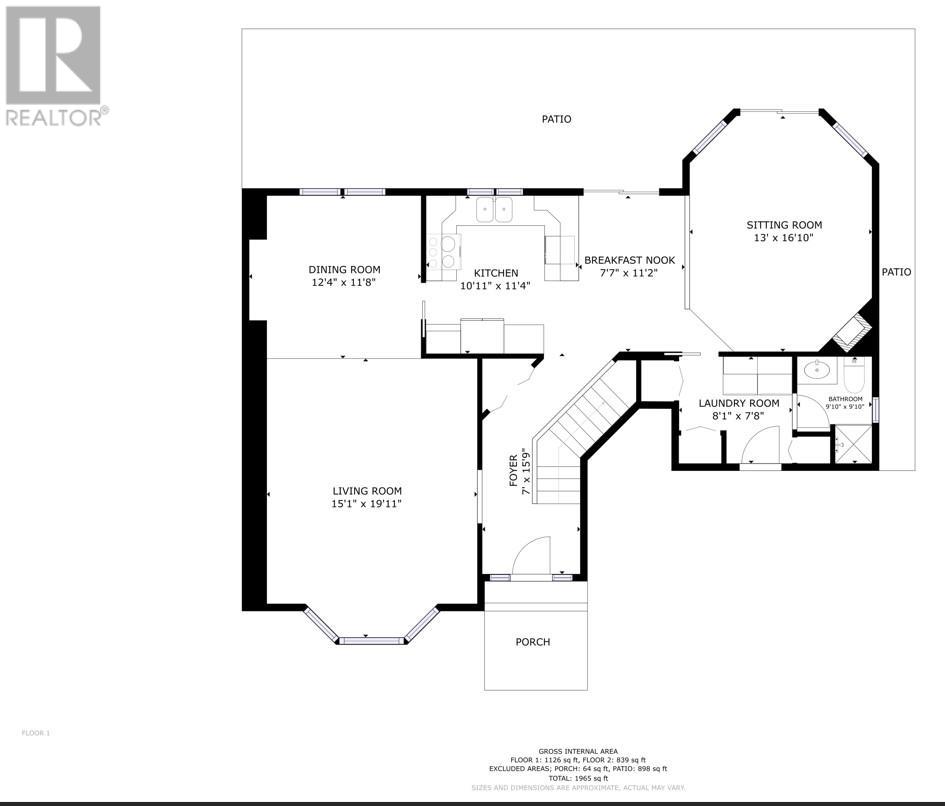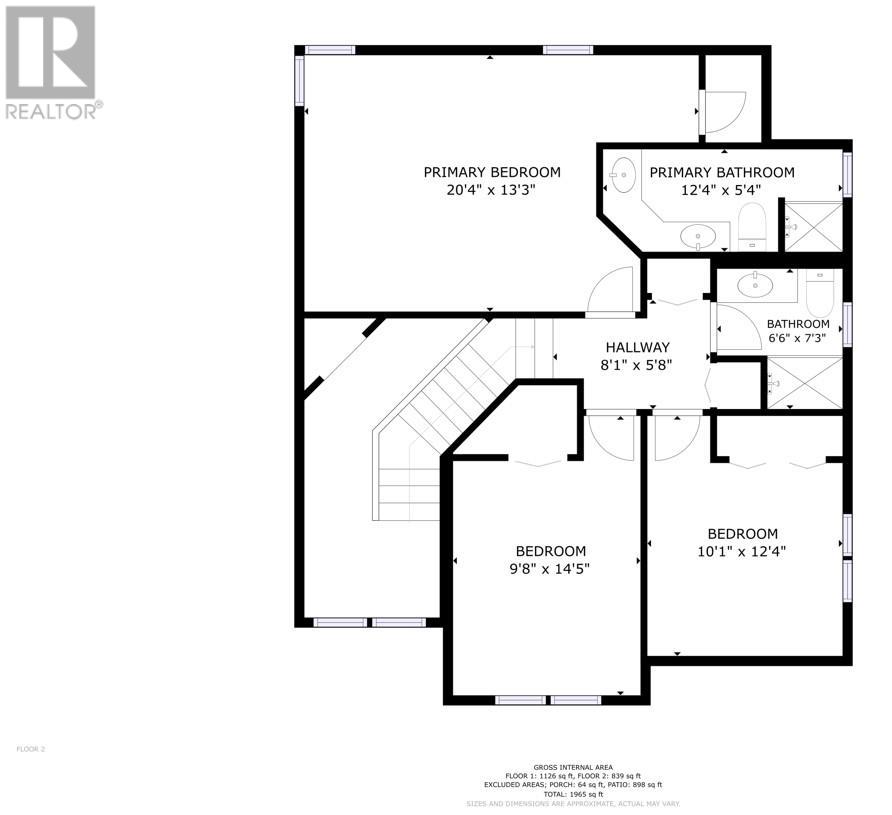3473 Gates Road West Kelowna, British Columbia V4T1A2
$850,000
Description
Welcome to 3473 Gates Rd, a perfect family home in Glenrosa, offering 2,034 sqft of living space on a sprawling 0.35-acre lot. This 3-bedroom, 3-bathroom home features beautiful hardwood floors, new paint, new carpet, and a new cozy gas fireplace with modern stone work. Kitchen comes with new appliances and looks out onto the backyard, which includes an outdoor gazebo, a 40x20 foot garden, three sheds, irrigation system, and a gas line for BBQs, all enhancing outdoor living. The large flat lot also includes ample parking, RV parking, a fully fenced yard and has plenty of space for a pool. Other features included a large double garage and built-in vacuum system. Located near schools and just a 5-minute drive from amenities, this home combines privacy with accessibility. Perfect for families looking for a move-in-ready property with plenty of room to grow and play. Pride of ownership with this meticulous kept home. Don't miss out on this rare opportunity for a spacious lot in a desirable neighbourhood! (id:6770)

Overview
- Price $850,000
- MLS # 10310056
- Age 1990
- Stories 1
- Size 1965 sqft
- Bedrooms 3
- Bathrooms 3
- See Remarks:
- Attached Garage: 2
- Exterior Stucco
- Cooling Central Air Conditioning
- Appliances Refrigerator, Dishwasher, Range - Electric, Washer & Dryer
- Water Community Water User's Utility
- Sewer Municipal sewage system
- Flooring Carpeted, Hardwood, Vinyl
- Listing Office Vantage West Realty Inc.
- View Mountain view
- Fencing Chain link
- Landscape Features Level, Underground sprinkler
Room Information
- Main level
- Dining room 12'4'' x 11'8''
- Kitchen 10'11'' x 11'4''
- Other 7'7'' x 11'2''
- Other 13'0'' x 16'10''
- 3pc Bathroom 9'10'' x 9'10''
- Laundry room 8'1'' x 7'8''
- Foyer 7'0'' x 15'9''
- Second level
- 4pc Ensuite bath 12'4'' x 5'4''
- 3pc Bathroom 6'6'' x 7'3''
- Other 8'1'' x 5'8''
- Bedroom 10'1'' x 12'4''
- Bedroom 9'8'' x 14'5''


