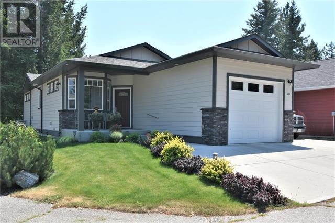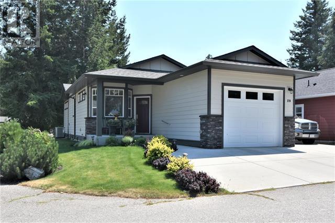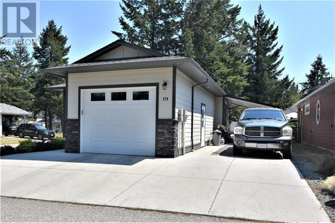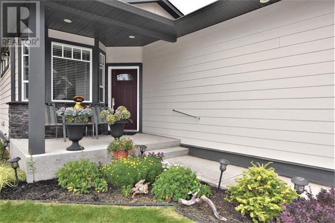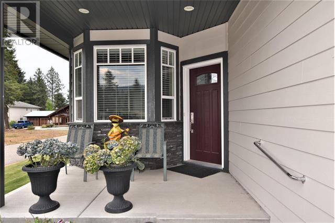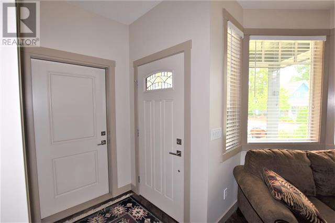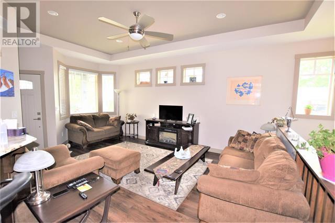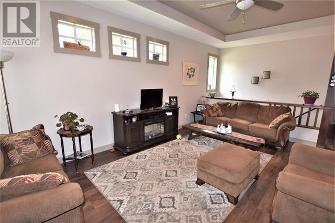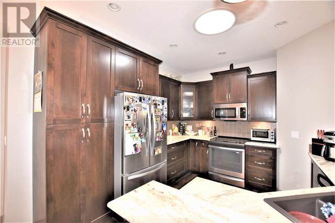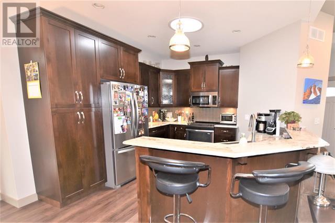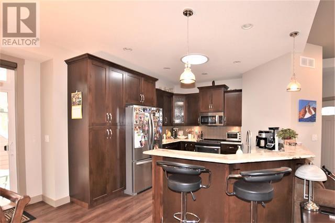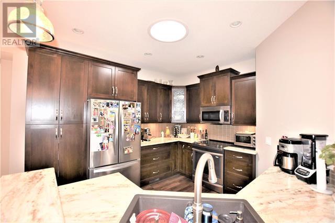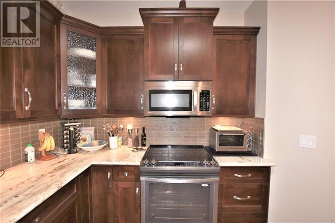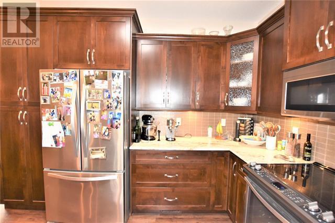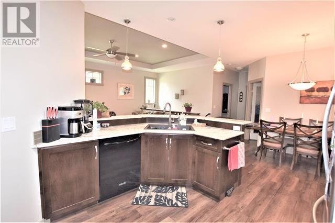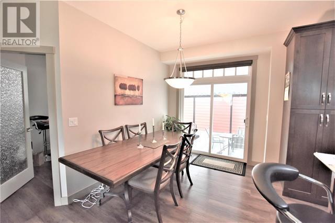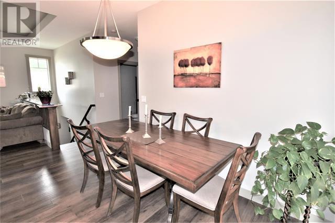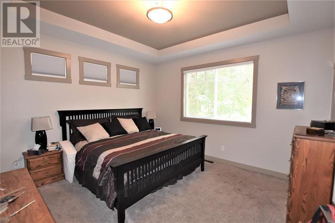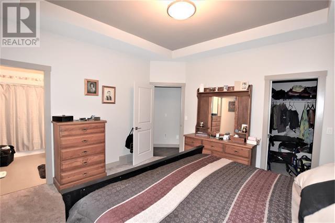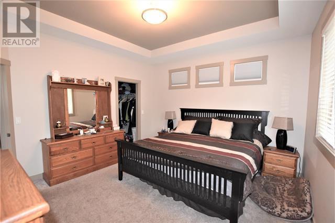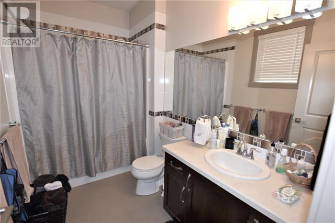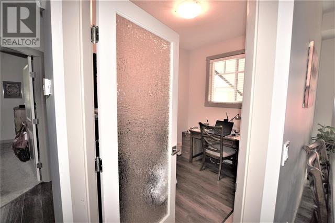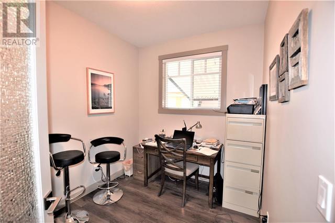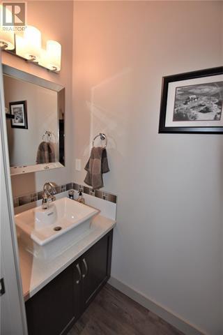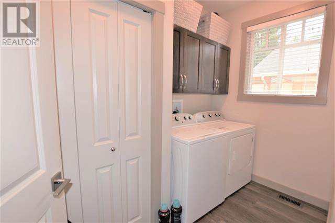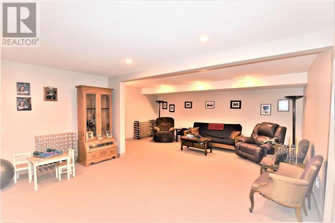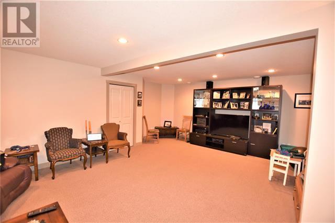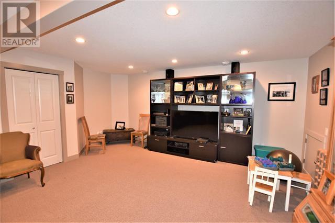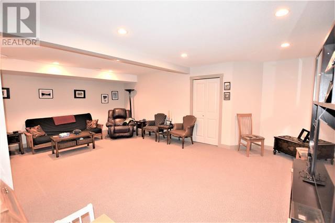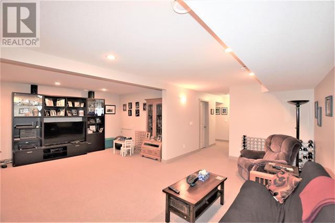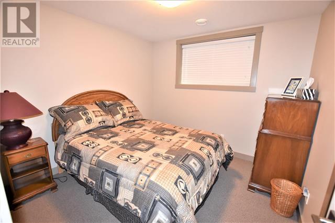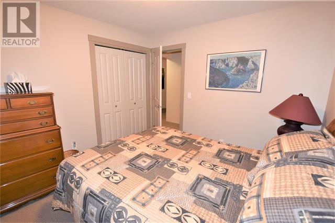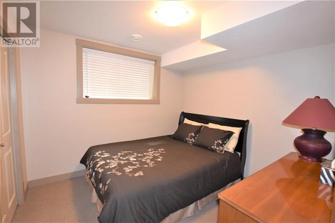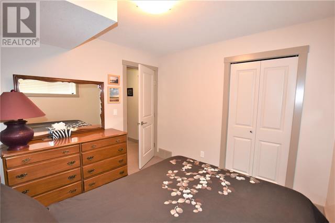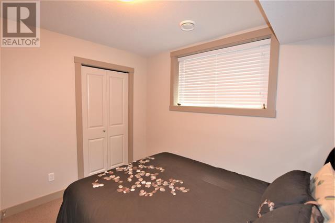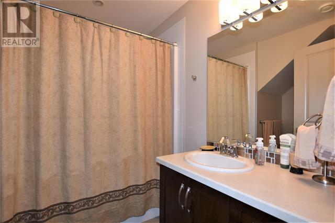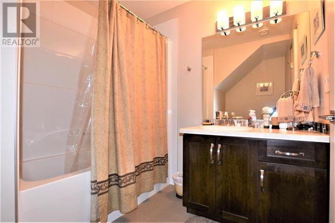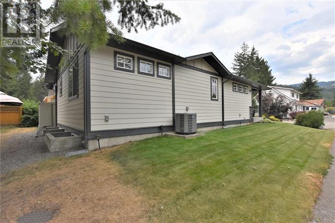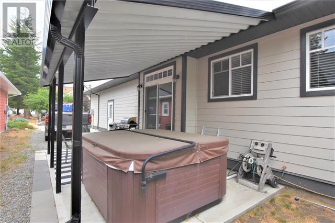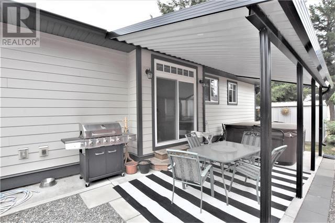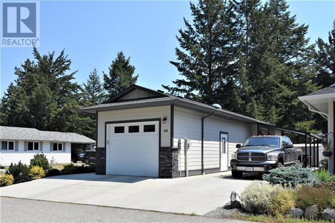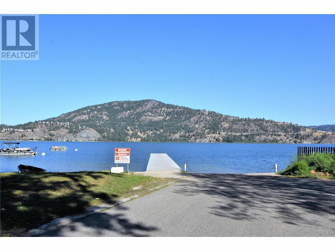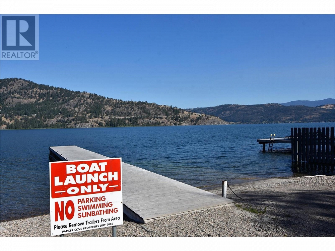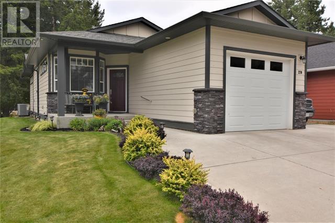270 Grouse Avenue Vernon, British Columbia V1H2A1
$479,000
Description
Welcome to 270 Grouse Avenue in Parker Cove. A beautifully cared for home set on a well manicured corner lot. The main floor features a spacious living room, fabulous kitchen with stainless steel appliances and an island, a large master bedroom complete with a walk in closet and a full en-suite, a den, the laundry area and a 2 piece bath. Below the main is a huge family room, two bedrooms and a full bath. Other features include, underground sprinklers, heat pump, attached garage, covered side patio, built in vac with a crumb catcher in the kitchen and room to park your boat or RV. The annual lease on this home is $3371.54 and it is registered until 2043. All residents in Parker Cove share the use of over 2000 feet of prime Okanagan Lakefront with a playground near the beach. This well-maintained home in Parker Cove offers a fantastic living experience with its spacious layout and great features. The low annual lease and access to Okanagan Lakefront make it even more desirable. Contact us now to schedule a viewing and make this your dream home in Parker Cove! (id:6770)

Overview
- Price $479,000
- MLS # 10310318
- Age 2015
- Stories 1
- Size 2100 sqft
- Bedrooms 3
- Bathrooms 3
- Attached Garage: 1
- Exterior Composite Siding
- Cooling Heat Pump
- Appliances Refrigerator, Dishwasher, Dryer, Range - Electric, Microwave, Washer
- Water Community Water System
- Sewer Septic tank
- Flooring Carpeted, Laminate, Linoleum
- Listing Office RE/MAX Vernon
- View Mountain view, View (panoramic)
- Landscape Features Landscaped, Underground sprinkler
Room Information
- Basement
- Bedroom 10'0'' x 10'0''
- Bedroom 10'0'' x 10'0''
- 4pc Bathroom Measurements not available
- Main level
- 2pc Bathroom Measurements not available
- 4pc Ensuite bath Measurements not available
- Den 10'0'' x 8'0''
- Primary Bedroom 14'0'' x 13'0''
- Living room 12'0'' x 18'0''
- Kitchen 11'6'' x 11'6''

