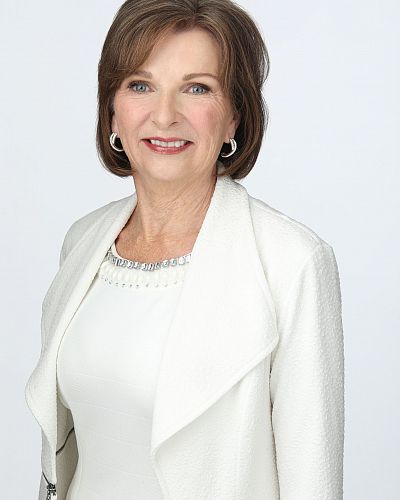1114 Goldfinch Place Kelowna, British Columbia V1W5M1
$1,389,000
May 5, 11:00 am - 1:00 pm
Description
Stunning high end home with lake views & suite potential!! Nestled in the sought-after Upper Mission neighborhood, this beautiful family home offers an ideal blend of convenience & luxury living. Situated within walking distance to Canyon Falls Middle School & the new shopping center, convenience meets lifestyle. Step inside to discover over 3000 square feet of impeccably designed living space. The main floor features an open concept layout, highlighted by a grand living room featuring a striking floor to ceiling stone fireplace & stunning views of Okanagan Lake. The kitchen features modern design elements, a spacious island with ample storage, gas range, high-end appliances & a walk-in pantry. Adjacent to the kitchen, the family-sized dining area sets the stage for memorable gatherings. Step outside to the covered deck, complete with a gas hook-up, where you can enjoy the scenery & lake views. Upstairs, the primary bedroom exudes luxury and holds a walk-in closet, & lavish ensuite featuring a freestanding soaker tub. 2 additional bedrooms & laundry complete the upper level. The lower level walk-out holds an additional bedroom & is perfect for a growing family, or could easily be converted into an in-law suite if desired. Outside, the landscaped yard offers ample space for whatever your needs. Located on a quiet cul-de-sac, this residence offers tranquility while being close to all the amenities the Mission has to offer. (id:6770)

Overview
- Price $1,389,000
- MLS # 10310307
- Age 2016
- Stories 2
- Size 3365 sqft
- Bedrooms 4
- Bathrooms 4
- Attached Garage: 2
- Exterior Stone, Stucco
- Cooling Central Air Conditioning
- Water Municipal water
- Sewer Municipal sewage system
- Flooring Carpeted, Hardwood, Tile
- Listing Office RE/MAX Kelowna - Stone Sisters
- View City view, Lake view, Mountain view, Valley view, View of water, View (panoramic)
- Fencing Fence
- Landscape Features Underground sprinkler
Room Information
- Basement
- 3pc Bathroom 10'0'' x 6'0''
- Other 11'0'' x 2'0''
- Family room 16'4'' x 23'3''
- Main level
- Dining room 16'6'' x 11'6''
- Kitchen 16'4'' x 18'2''
- 2pc Bathroom 4'8'' x 5'8''
- Living room 16'4'' x 21'0''
- Second level
- 4pc Bathroom 5'5'' x 9'5''
- Bedroom 12'0'' x 10'10''
- Laundry room 7'0'' x 6'0''
- 5pc Ensuite bath 13'3'' x 9'9''
- Primary Bedroom 14'6'' x 18'4''
























































