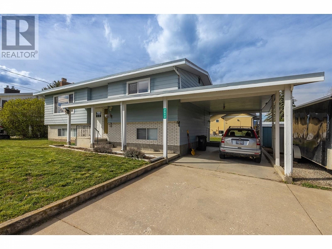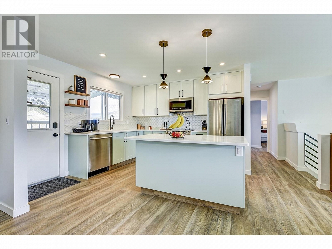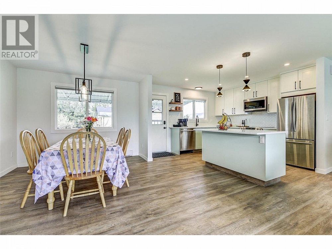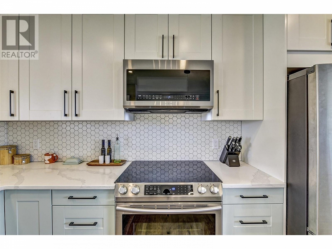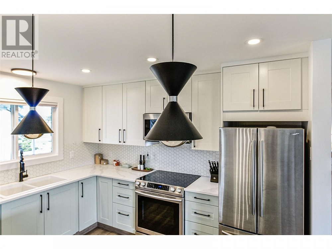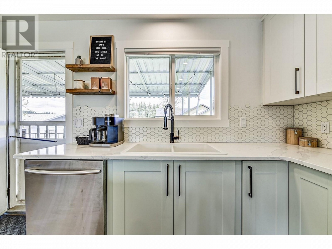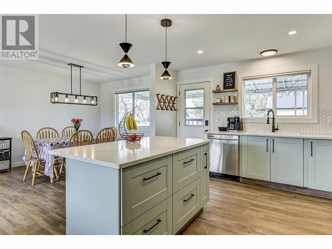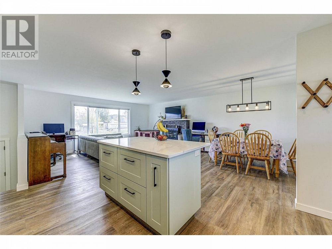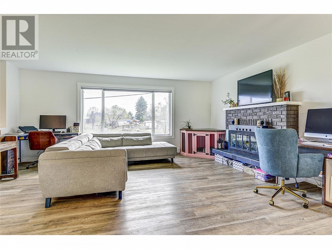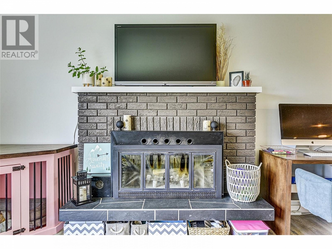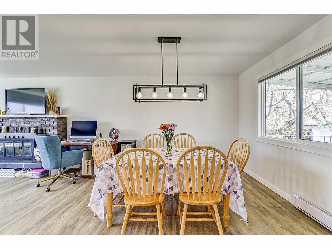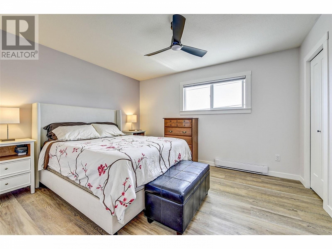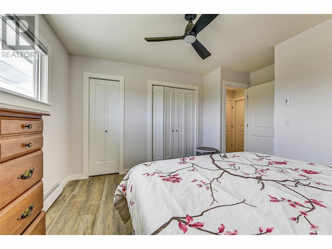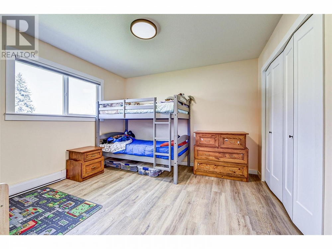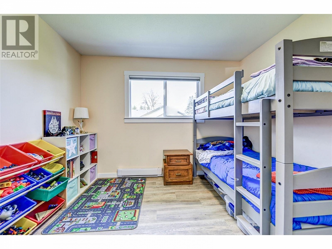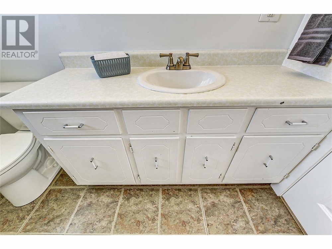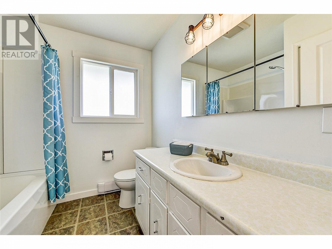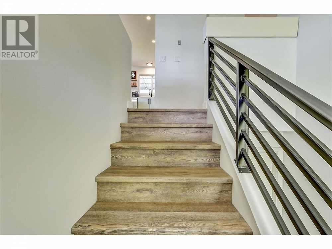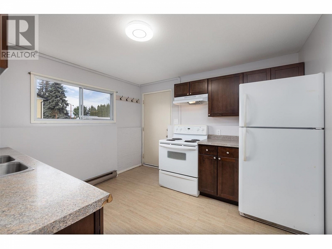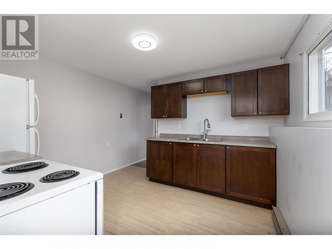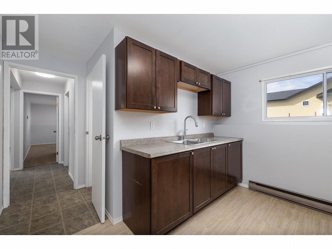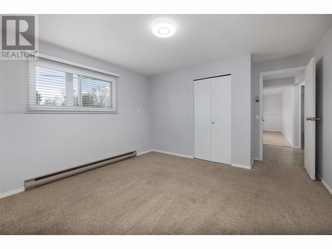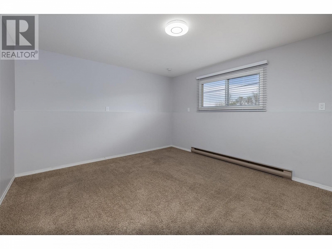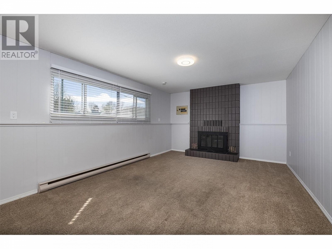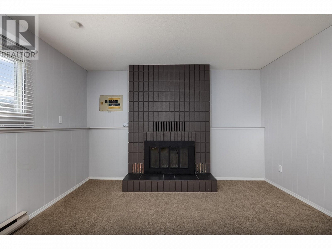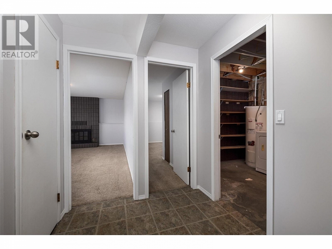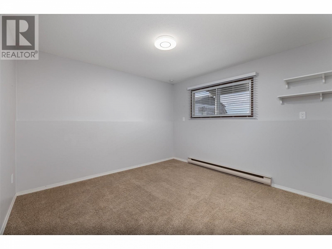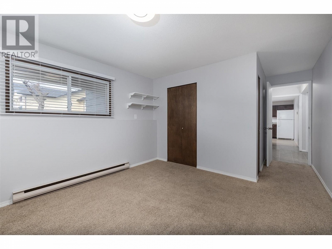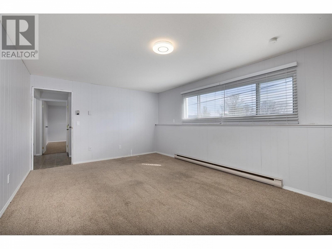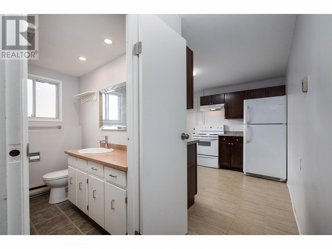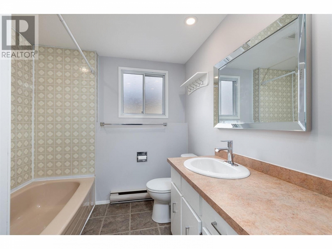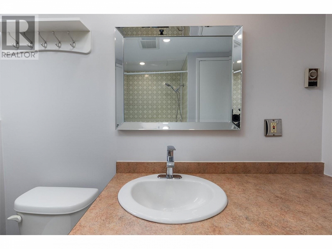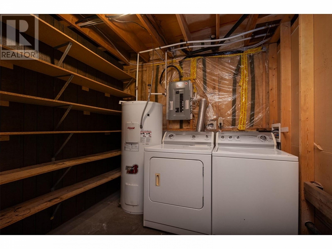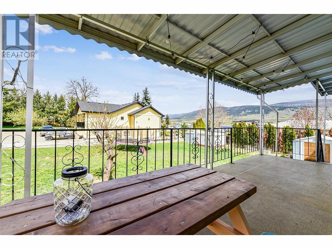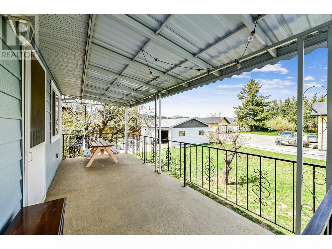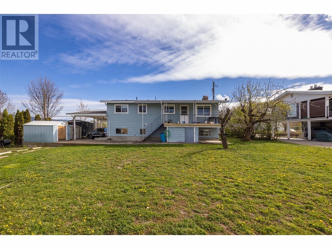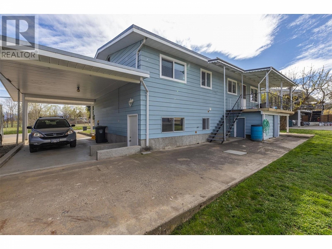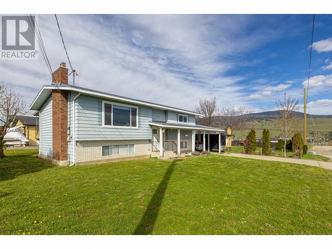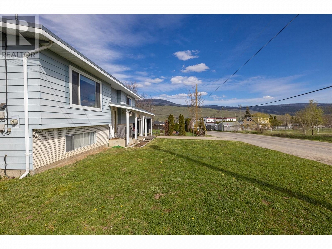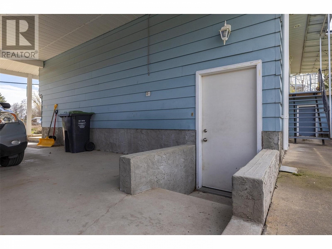2850 Camp Road Lake Country, British Columbia V4V1K3
$849,900
Description
Welcome to this newly updated family home with a two-bedroom suite, perfect for multi-generational living or rental income. The main kitchen boasts an open concept design with newer appliances installed within the past 3 years, along with new cabinets, sinks, countertops, and lights for a modern touch. Enjoy natural light streaming in through the recently replaced windows on the upper floor, creating a bright and inviting atmosphere throughout the home. The upstairs has smart baseboard heaters to help reduce your monthly cost. The suite has been refreshed with new lights and paint, offering a cozy, bright space for guests or tenants. Step outside to the large and flat backyard, complete with garden boxes for your green thumb and 3 sheds providing ample storage for all your outdoor equipment. Whether you have an RV, boat, or other recreational vehicle, there is plenty of space for parking, in addition to parking for your other toys. Conveniently located near bus routes and shopping amenities, this home offers both comfort and accessibility for your family's needs. Don't miss out on the opportunity to make this versatile and updated property your new home sweet home. (id:6770)

Overview
- Price $849,900
- MLS # 10310024
- Age 1977
- Stories 2
- Size 2116 sqft
- Bedrooms 4
- Bathrooms 2
- See Remarks:
- RV: 1
- Exterior Aluminum, Brick
- Appliances Refrigerator, Dishwasher, Dryer, Range - Electric, Microwave, Washer
- Water Municipal water
- Sewer Septic tank
- Flooring Carpeted, Laminate, Vinyl
- Listing Office Royal LePage Kelowna
- View Mountain view
- Landscape Features Level
Room Information
- Basement
- 4pc Bathroom 6'10'' x 6'10''
- Other 11'4'' x 15'3''
- Bedroom 10'8'' x 11'1''
- Bedroom 11'7'' x 12'3''
- Recreation room 11'7'' x 17'6''
- Main level
- Bedroom 10'9'' x 11'5''
- Primary Bedroom 13'4'' x 12'10''
- Kitchen 11'2'' x 12'3''
- Dining room 10'2'' x 11'2''
- Living room 14'0'' x 18'5''

