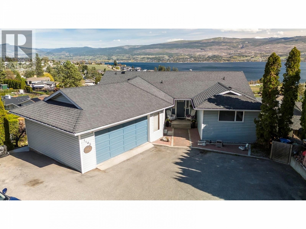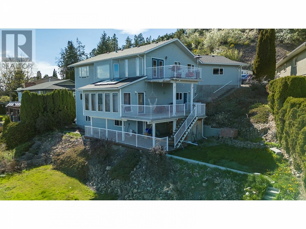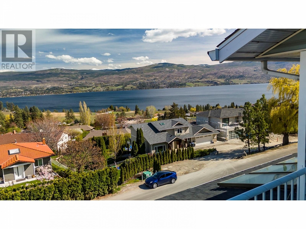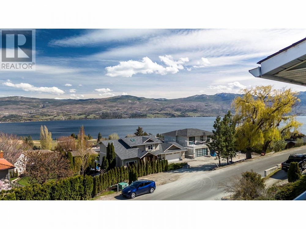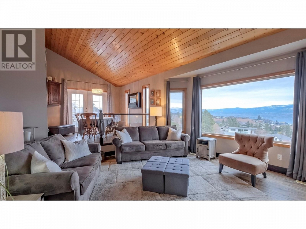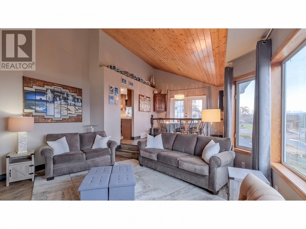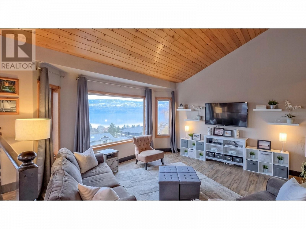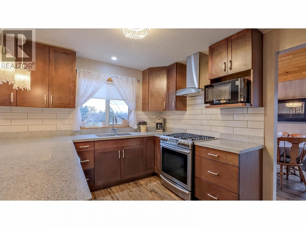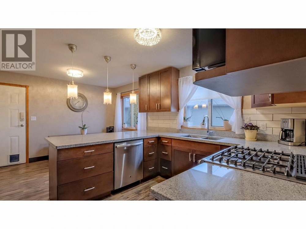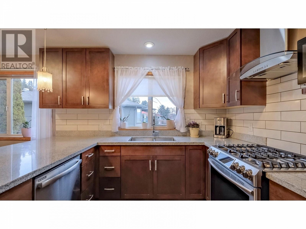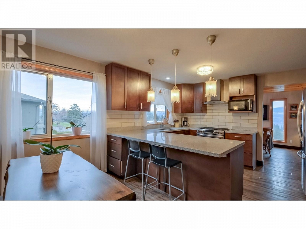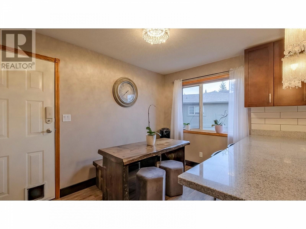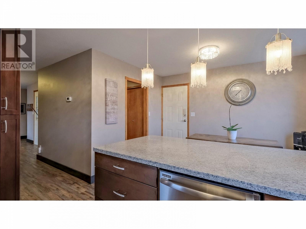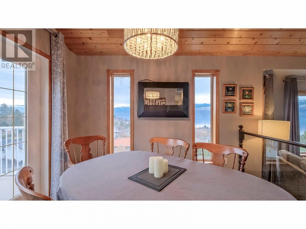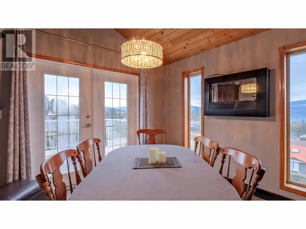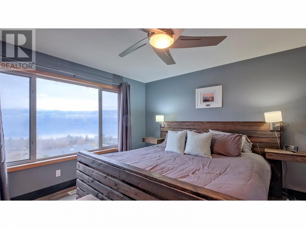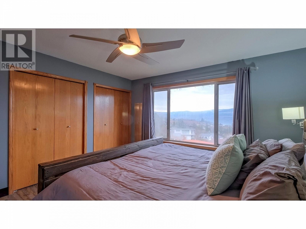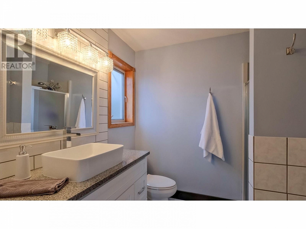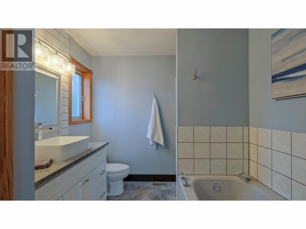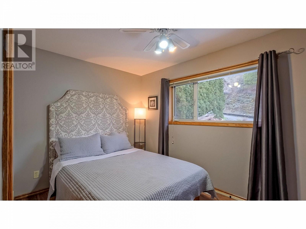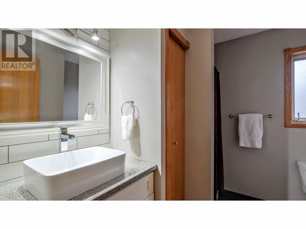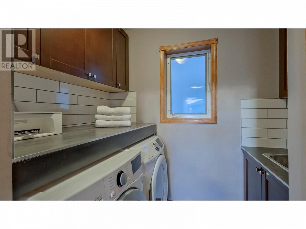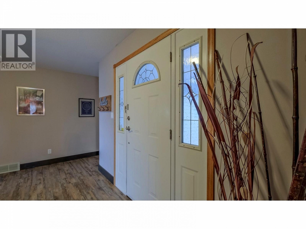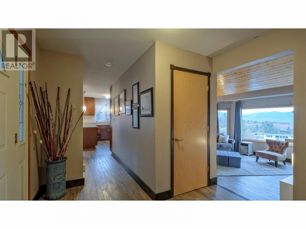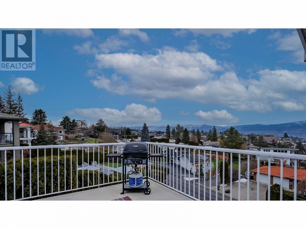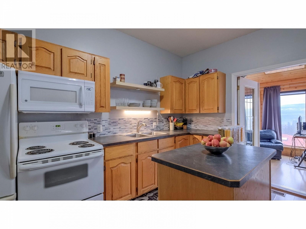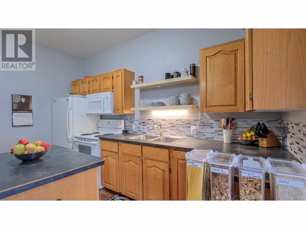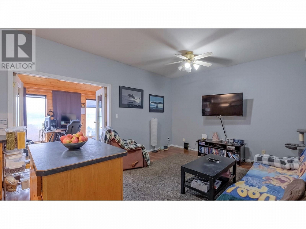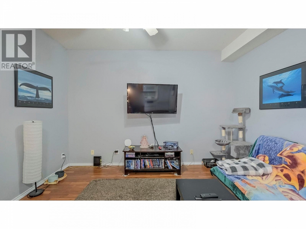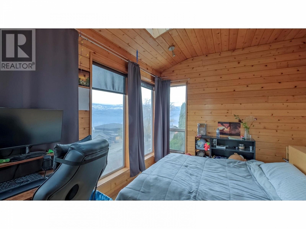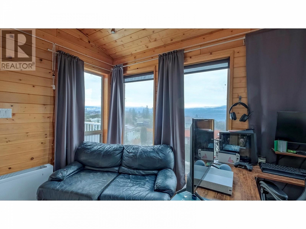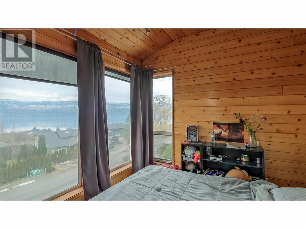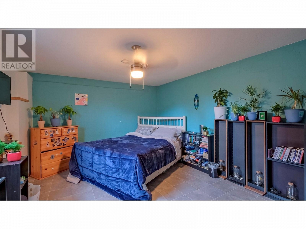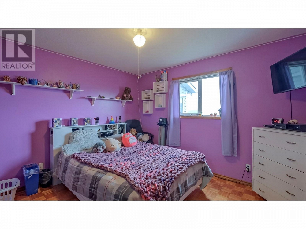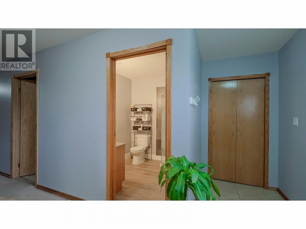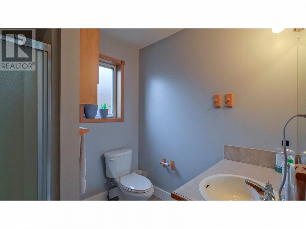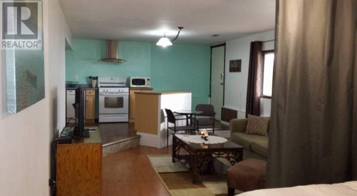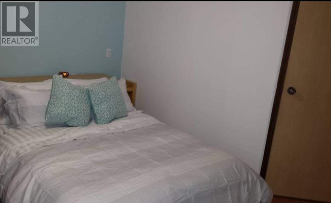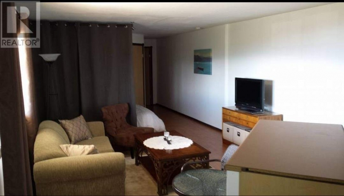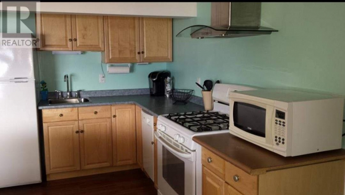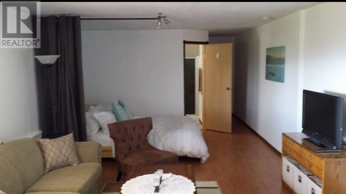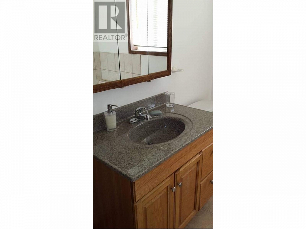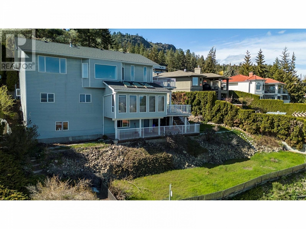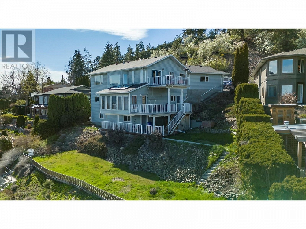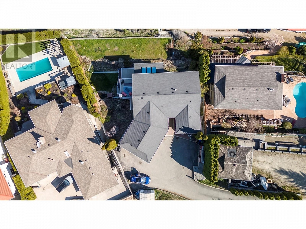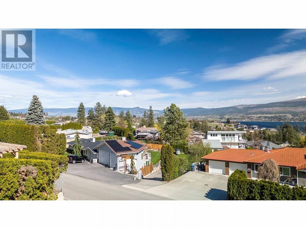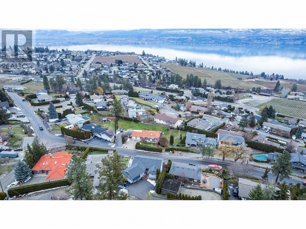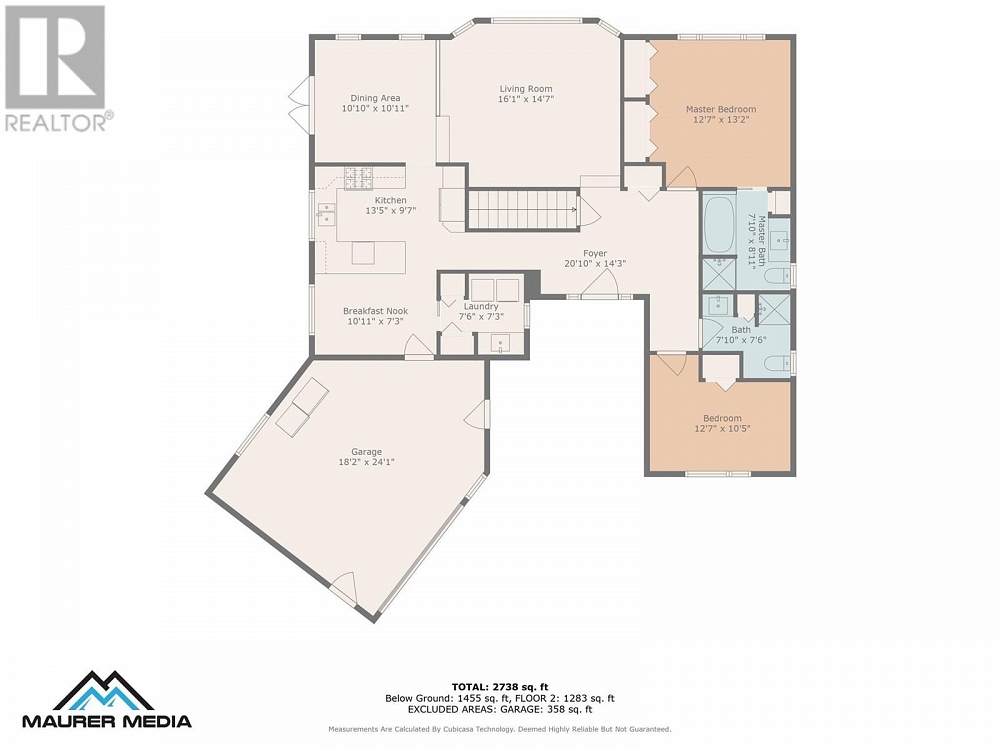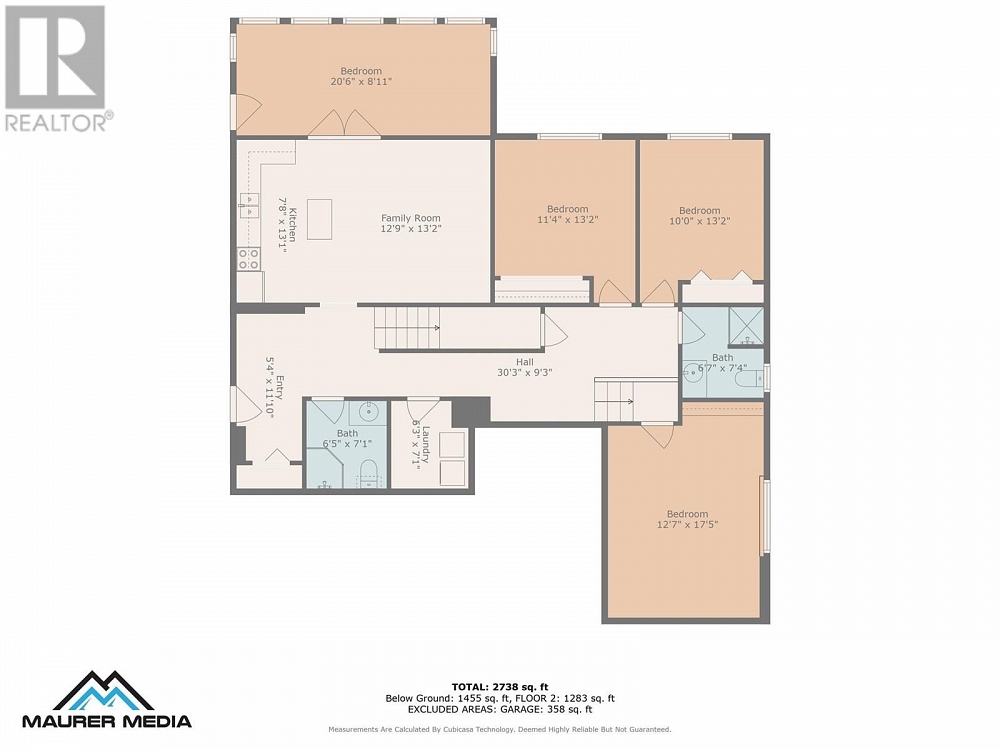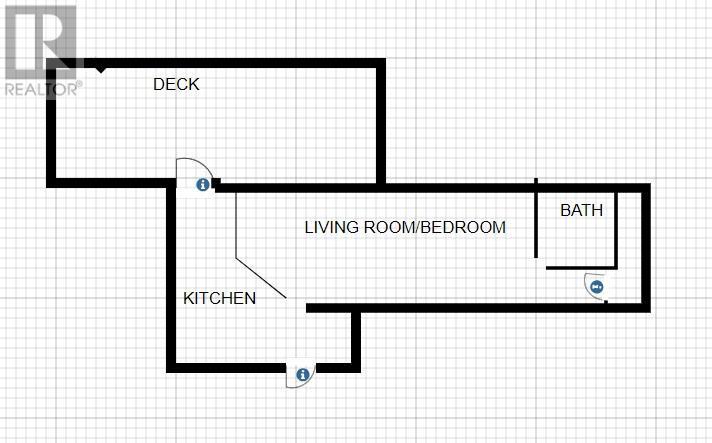1108 Menu Road West Kelowna, British Columbia V1Z2J5
$1,145,000
Description
Opportunity to own a fantastic investment or Multi-generational property. Located in the heart of Lakeview Heights in West Kelowna, this home has unobsructed LAKE VIEWS on all 3 levels. Top floor has 2 beds, 2 baths, an updated kitchen, flooring & double car garage. Middle floor has 3 beds, 2 baths, sunroom, kitchen and own laundry. Lower level is a self contained bachelor suite including laundry. All have their own outdoor space. Close to the West kelowna Wine Trail, shopping and more. Don't miss this opportunity to own a revenue generating property with long or short term rentals. (id:6770)

Overview
- Price $1,145,000
- MLS # 10310188
- Age 1990
- Stories 3
- Size 3398 sqft
- Bedrooms 5
- Bathrooms 5
- See Remarks:
- Attached Garage: 2
- Exterior Vinyl siding
- Cooling Central Air Conditioning
- Appliances Refrigerator, Dishwasher, Dryer, Range - Electric, Washer
- Water Municipal water
- Sewer Municipal sewage system
- Flooring Carpeted, Ceramic Tile, Laminate, Mixed Flooring
- Listing Office Royal LePage Kelowna
- View Unknown, Lake view, Mountain view, Valley view, View of water, View (panoramic)
- Landscape Features Underground sprinkler
Room Information
- Main level
- Kitchen 13'5'' x 9'7''
- Dining room 10'10'' x 10'11''
- Living room 16'1'' x 14'7''
- 4pc Ensuite bath 7'10'' x 8'11''
- Primary Bedroom 12'7'' x 13'2''
- 3pc Bathroom 7'10'' x 7'6''
- Bedroom 12'7'' x 10'5''
- Foyer 20'10'' x 14'3''
- Laundry room 7'6'' x 7'3''
- Second level
- Bedroom 17'5'' x 12'7''
- Bedroom 10' x 13'2''
- Bedroom 11'4'' x 13'2''
- Laundry room 6'3'' x 7'1''
- 3pc Bathroom 6'5'' x 7'1''
- Foyer 5'4'' x 11'10''
- Family room 12'9'' x 13'2''
- Kitchen 7'8'' x 13'1''
- Sunroom 20'6'' x 8'11''
- Third level
- Full bathroom 6'7'' x 7'4''
- Living room 22' x 13'2''
- Kitchen 7'8'' x 13'1''

