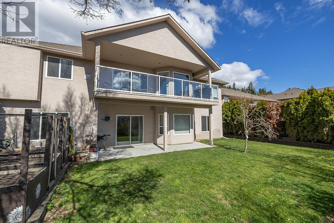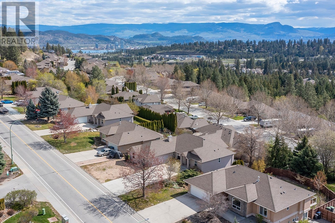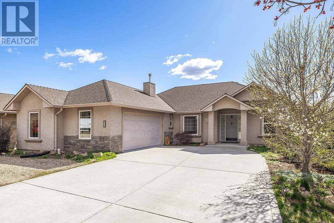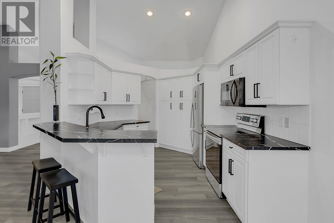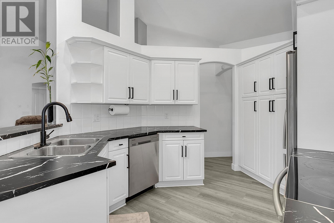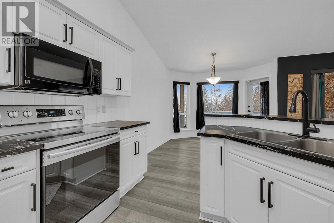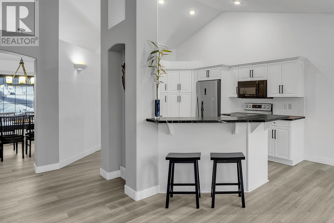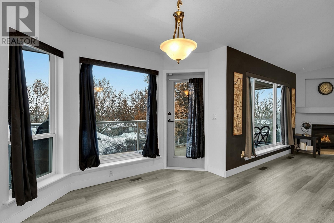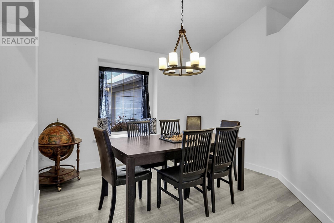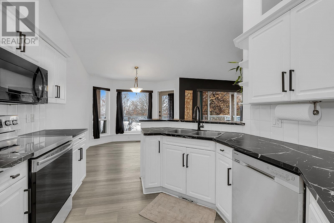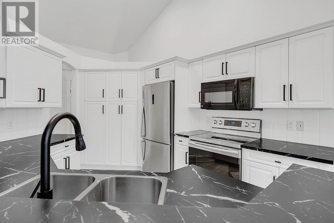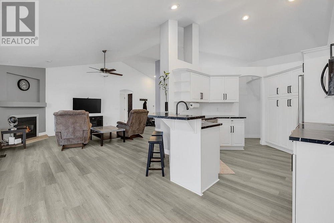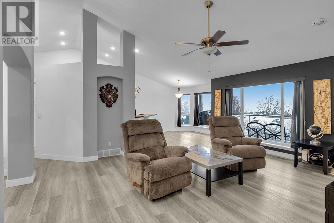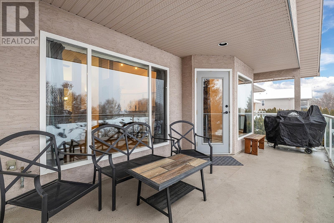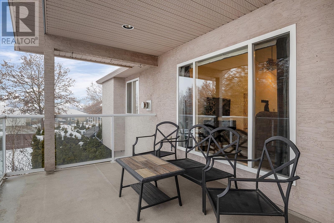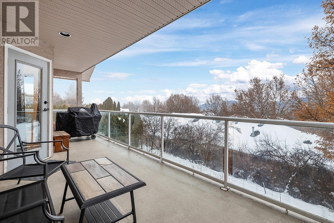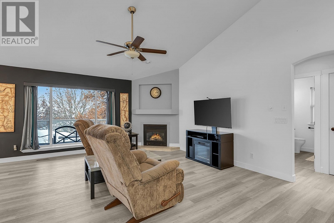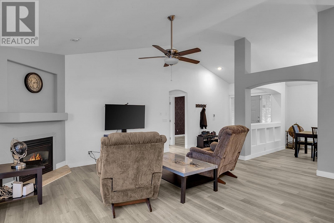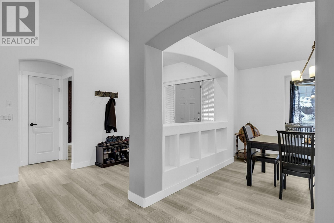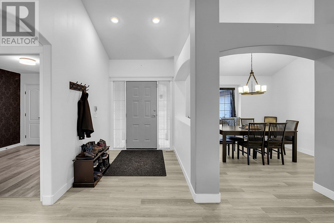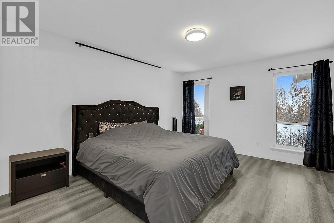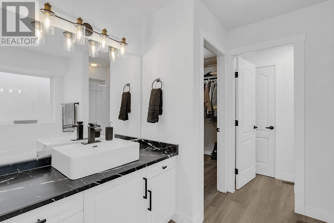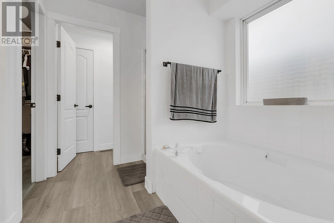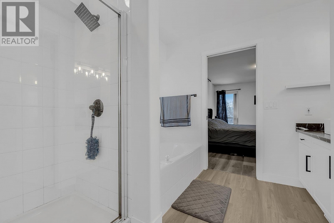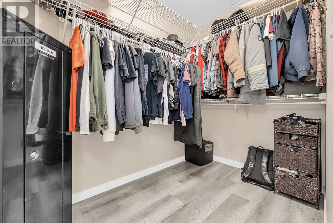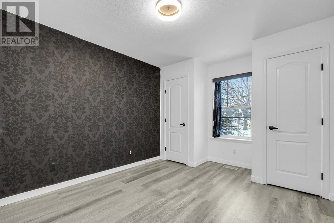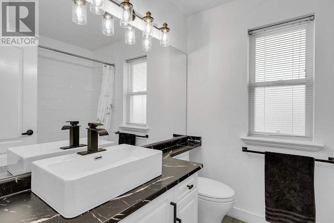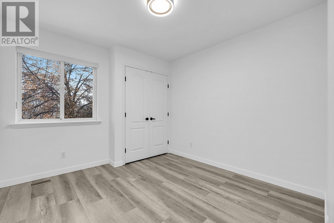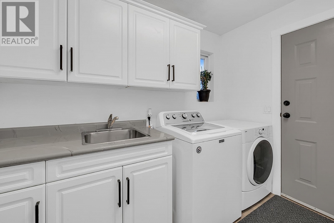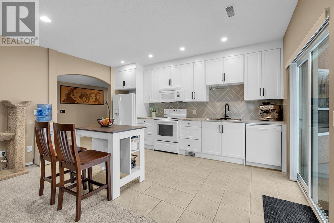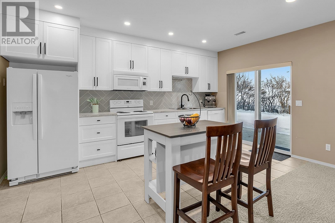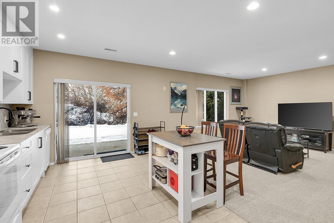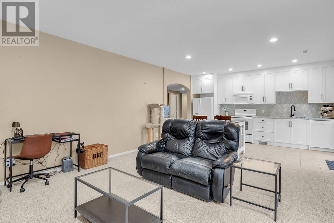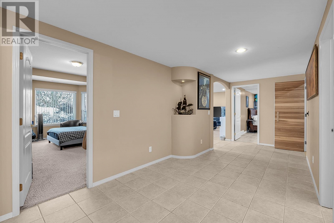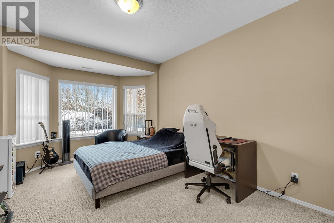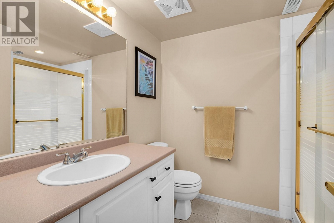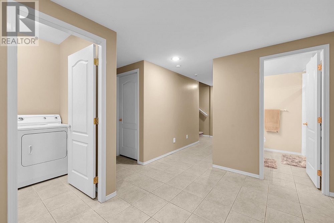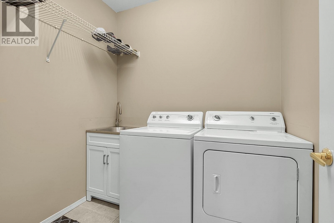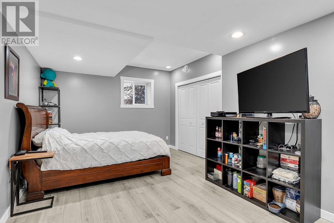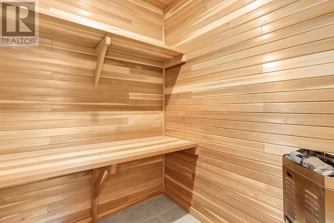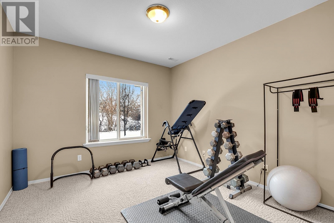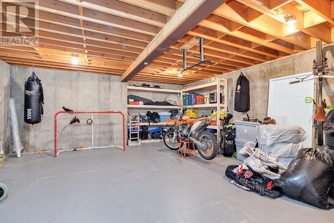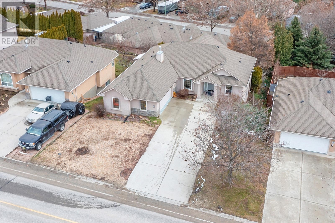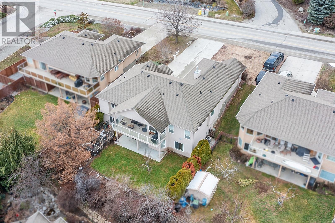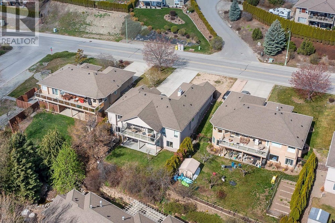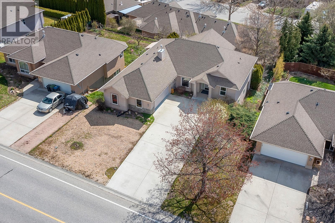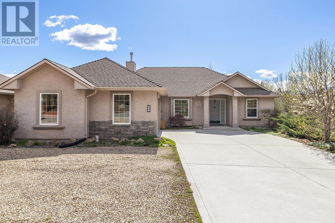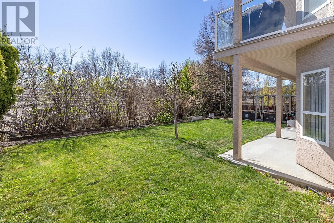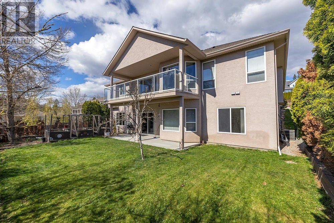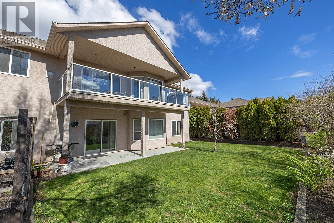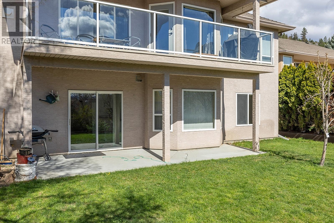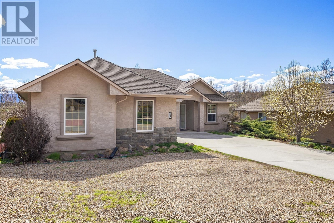2129 Horizon Drive West Kelowna, British Columbia V1Z3Y5
$1,050,000
Description
Discover this exceptional home with a perfect blend of space, versatility, and family-friendly living. This residence, set on a picturesque property, offers an ideal layout for modern families. With 6 bedrooms, two laundry rooms, two kitchens, and two living rooms, this home is designed for flexibility. Create a 2 or 3-bedroom suite to cater to your specific needs, providing endless possibilities for extended family or rental income. Inside, tasteful updates such as plank flooring, fresh paint, stylish counters, and modern hardware elevate the ambiance. The Primary bedroom features a walk-in closet and ensuite with soaker tub for relaxation. The lower level is a bright and spacious haven, featuring a massive storage room, cedar sauna, and a brand new Norelco kitchen. Ample parking is available with a large flat driveway and a double garage. Step into the flat backyard with raised garden beds, and mature landscaping offering both privacy and a connection to nature. Relax on the balcony and enjoy breathtaking views of the sprawling mountains. Inside, vaulted ceilings, a cozy gas fireplace, and new hot water on demand add to the home's value. Don't miss the chance to make this beautiful house your home. With its thoughtful design, tasteful updates, and functional features, this property is ready to welcome you into a new chapter of luxurious living. (id:6770)

Overview
- Price $1,050,000
- MLS # 10310256
- Age 1999
- Stories 2
- Size 3462 sqft
- Bedrooms 6
- Bathrooms 3
- See Remarks:
- Attached Garage: 2
- RV: 2
- Exterior Stone, Stucco
- Cooling Central Air Conditioning
- Appliances Refrigerator, Dishwasher, Dryer, Range - Electric, Microwave, Washer
- Water Municipal water
- Sewer Municipal sewage system
- Flooring Carpeted, Laminate, Tile, Vinyl
- Listing Office Royal LePage Kelowna
- View City view, Mountain view, Valley view, View (panoramic)
- Landscape Features Landscaped
Room Information
- Lower level
- Storage 19'9'' x 23'5''
- Laundry room 7'0'' x 6'2''
- Utility room 9'8'' x 4'10''
- Sauna 6'7'' x 6'2''
- 3pc Bathroom 7'0'' x 8'1''
- Family room 15'3'' x 15'4''
- Bedroom 11'1'' x 13'3''
- Bedroom 11'9'' x 16'10''
- Bedroom 11'1'' x 17'3''
- Main level
- Dining nook 11'2'' x 10'0''
- Laundry room 8'4'' x 9'0''
- 4pc Bathroom 6'10'' x 7'5''
- Bedroom 10'4'' x 11'10''
- Bedroom 10'4'' x 12'9''
- 4pc Ensuite bath 9'7'' x 11'9''
- Primary Bedroom 12'0'' x 16'10''
- Dining room 11'7'' x 10'11''
- Kitchen 9'8'' x 12'7''
- Living room 16'4'' x 18'0''

