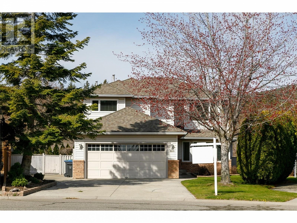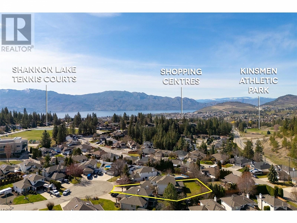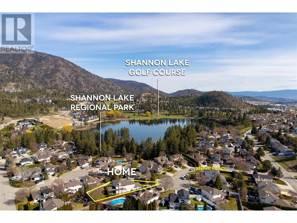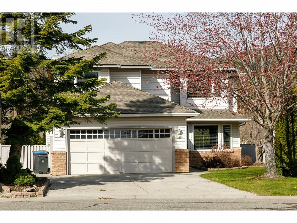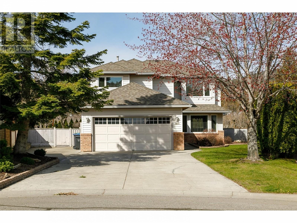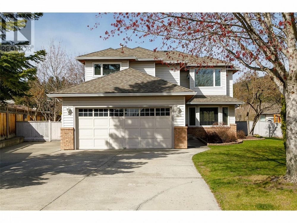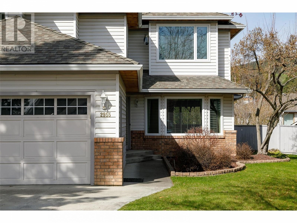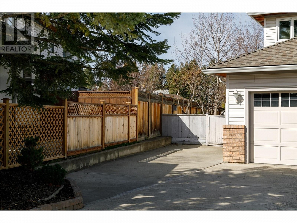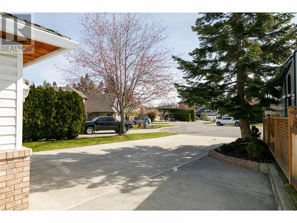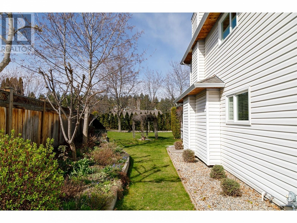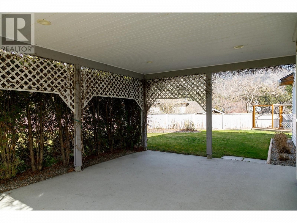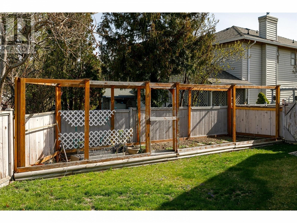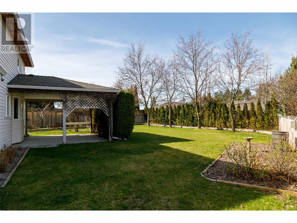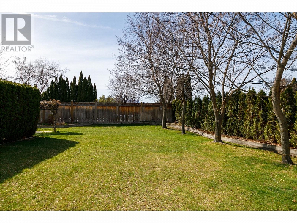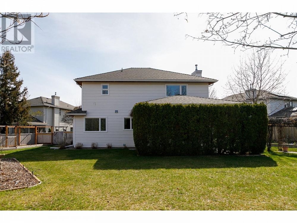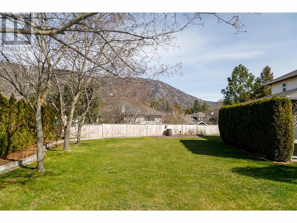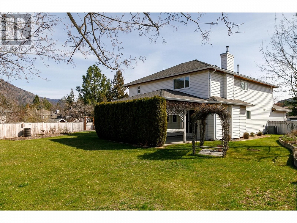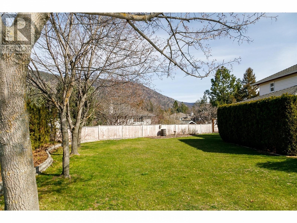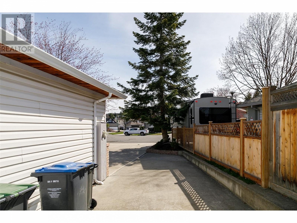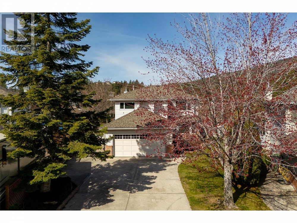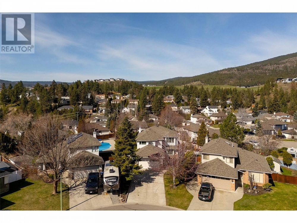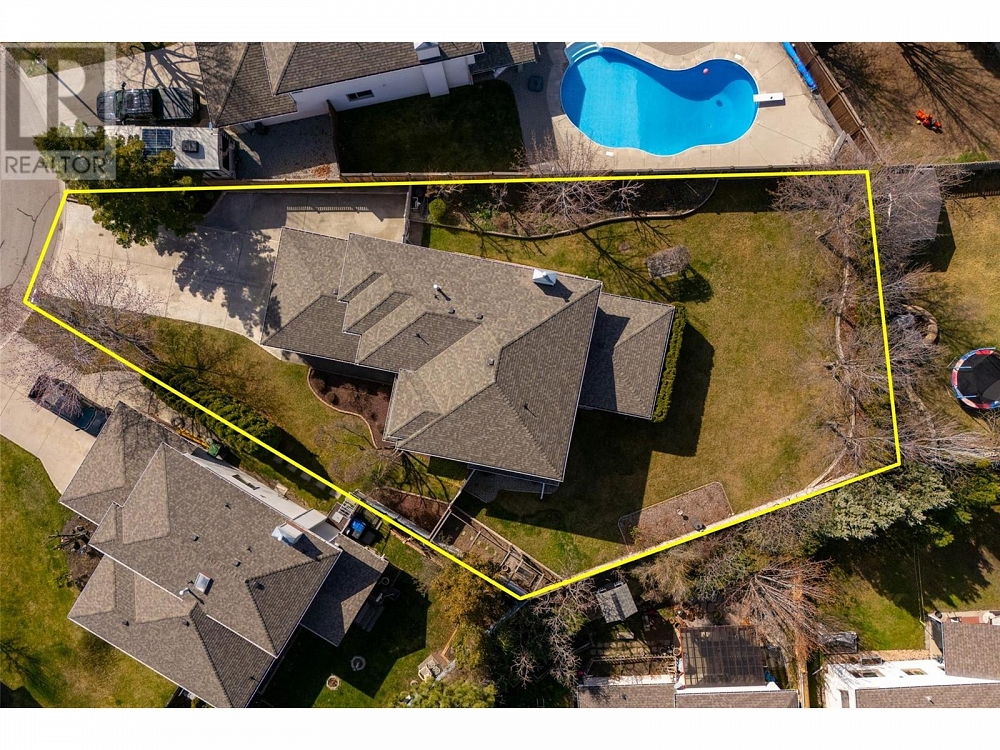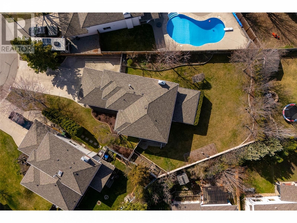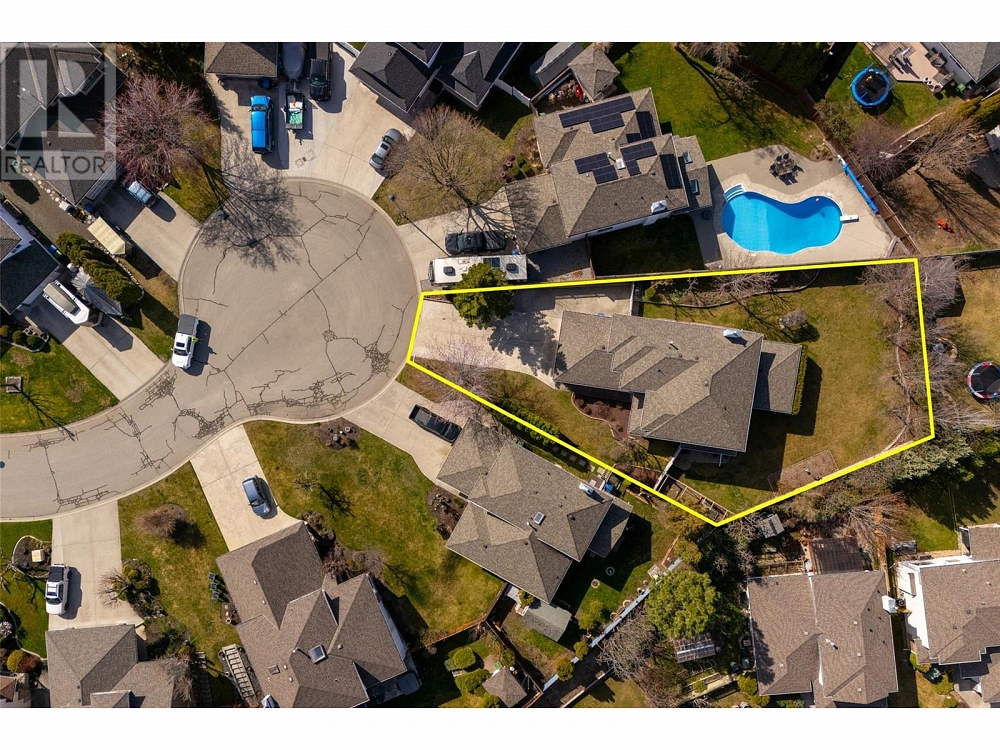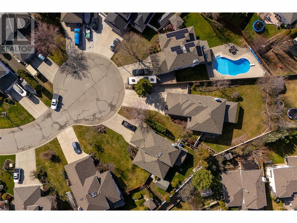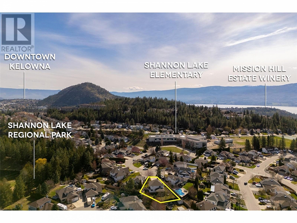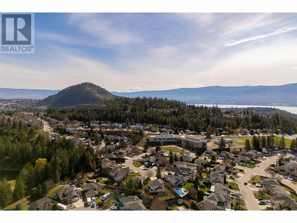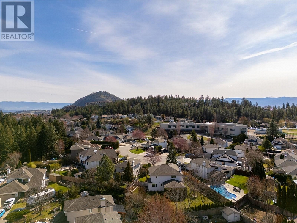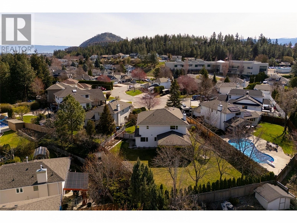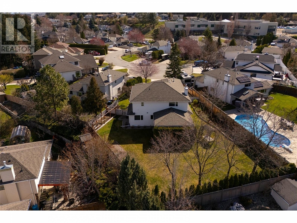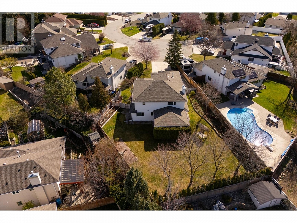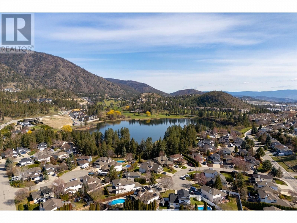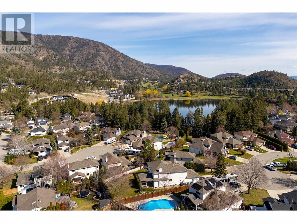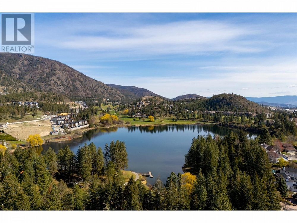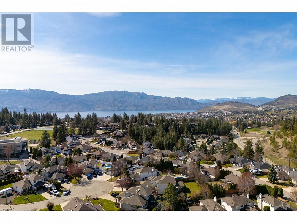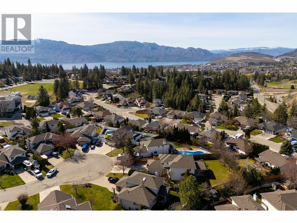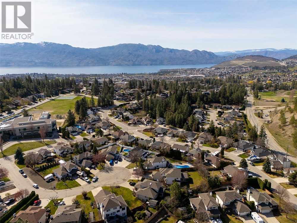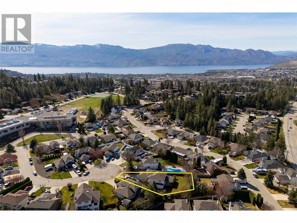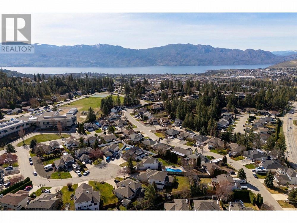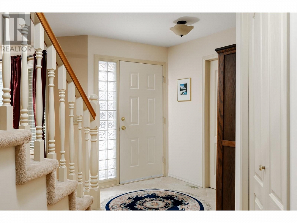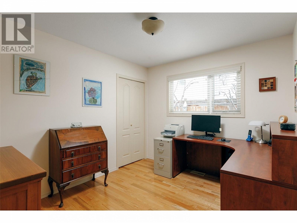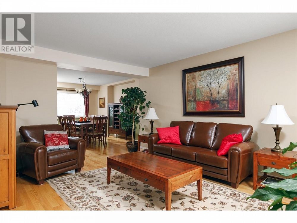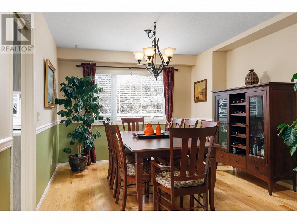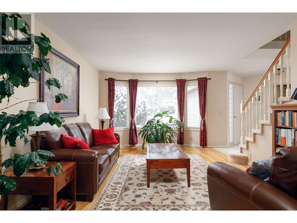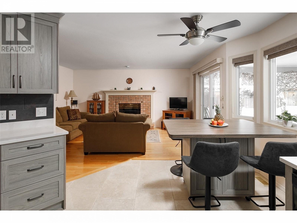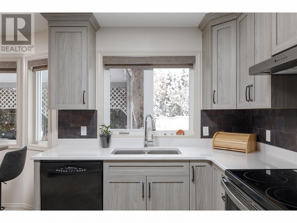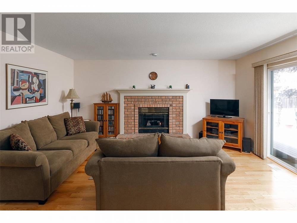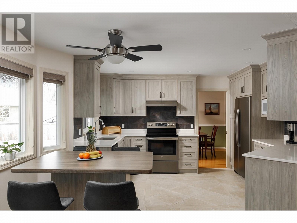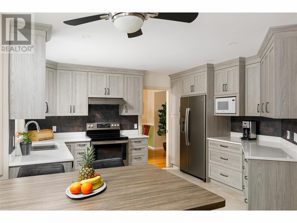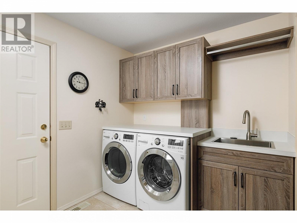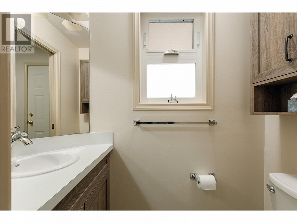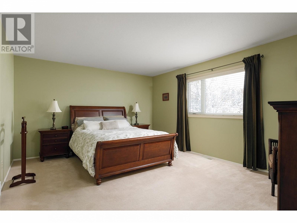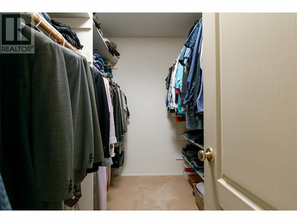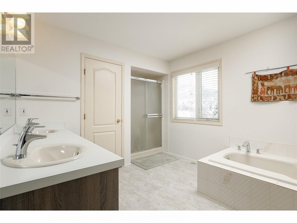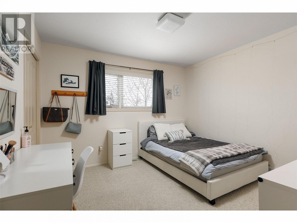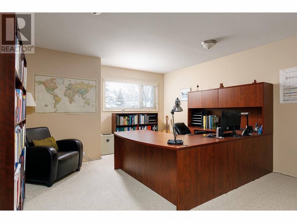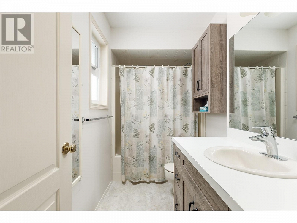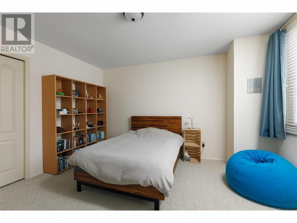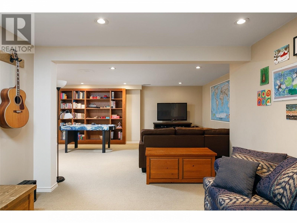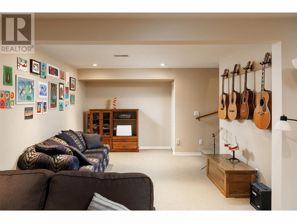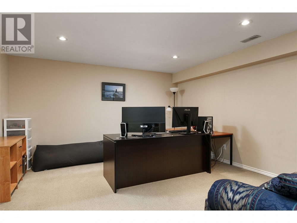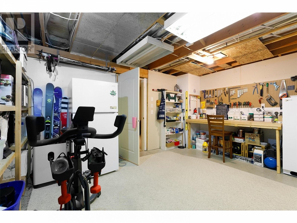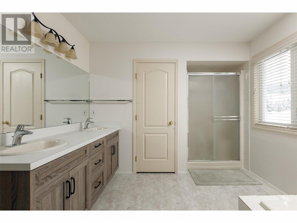2955 Ridge Place West Kelowna, British Columbia V4T1T1
$1,025,000
Description
Amazing family yard and home on a quiet cul-de-sac, steps from Shannon Lake Elementary and Parkland! This two-story building with a flexible floor plan includes main floor living and family room areas with a gas fireplace, a recently renovated kitchen with custom soft-close cabinetry, heated tile floor, quartz countertops, a backsplash, and a moveable island with built-in storage. Direct access to the spacious and private irrigated pool/ice rink-sized fenced yard with a large, covered patio area is ideal for kids, pets, gardening and entertaining with mountain views. Main floor laundry, den/office/bedroom, and 2 PCE bath round out this functional space. Upstairs has 4 spacious bedrooms, which include the luxurious master retreat with a walk-in closet and a 5 PCE ensuite with a soaker tub. The basement includes a family/games room area, den/flex space and a large storage/workshop area with rough-in for a bathroom plus access to the double garage and RV areas from this level. Recent updates include a new roof in 2010, a new furnace, AC and HWT in 2023, and new windows in 2021. (id:6770)

Overview
- Price $1,025,000
- MLS # 10310195
- Age 1990
- Stories 3
- Size 3444 sqft
- Bedrooms 5
- Bathrooms 3
- Attached Garage: 2
- RV: 1
- Exterior Brick, Vinyl siding
- Cooling Central Air Conditioning
- Appliances Refrigerator, Dishwasher, Dryer, Microwave, Oven, Washer
- Water Municipal water
- Sewer Municipal sewage system
- Flooring Carpeted, Hardwood, Tile, Vinyl
- Listing Office RE/MAX Kelowna
- View Mountain view
- Fencing Fence
- Landscape Features Landscaped, Level, Underground sprinkler
Room Information
- Basement
- Workshop 11'3'' x 17'0''
- Den 14'1'' x 14'6''
- Recreation room 28'2'' x 18'11''
- Main level
- 2pc Bathroom Measurements not available
- Bedroom 9'3'' x 10'6''
- Family room 15'11'' x 11'0''
- Kitchen 12'11'' x 15'0''
- Dining room 13'3'' x 11'0''
- Living room 16'6'' x 11'10''
- Second level
- Bedroom 15'5'' x 14'0''
- Bedroom 11'4'' x 10'6''
- Bedroom 13'4'' x 11'11''
- 5pc Ensuite bath Measurements not available
- Primary Bedroom 13'1'' x 15'5''

