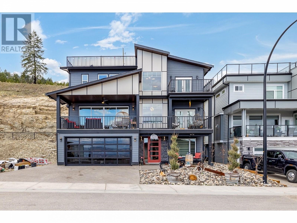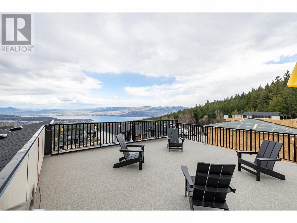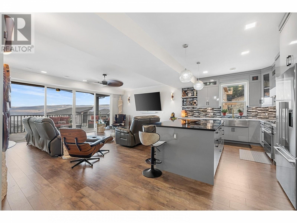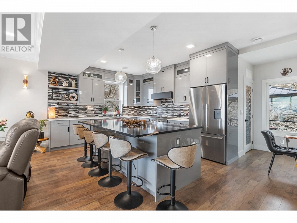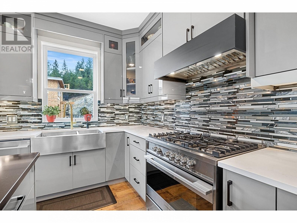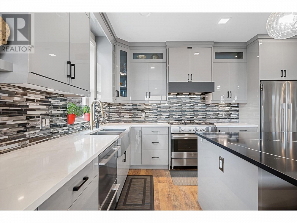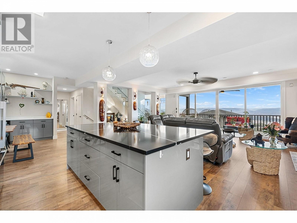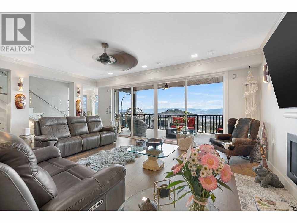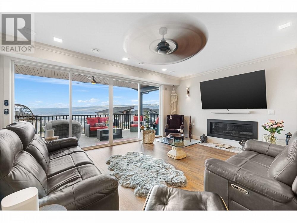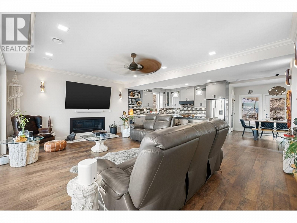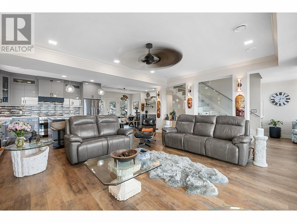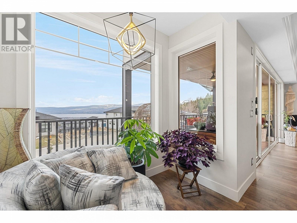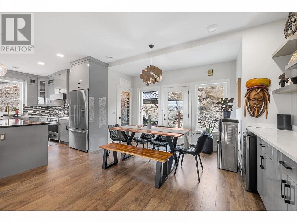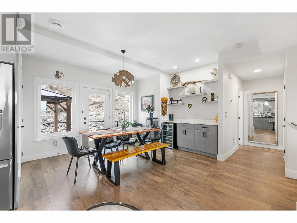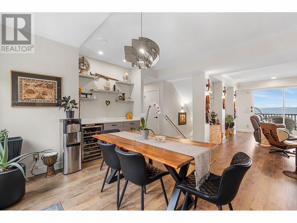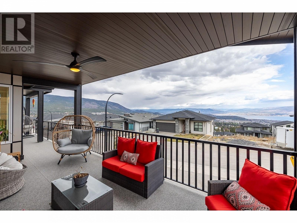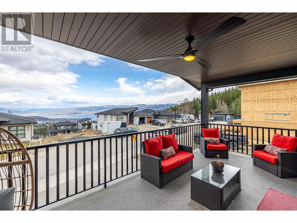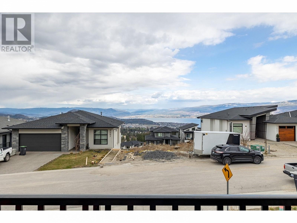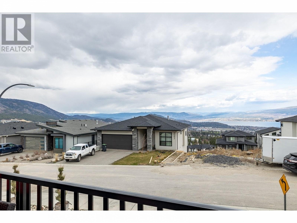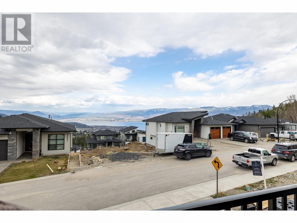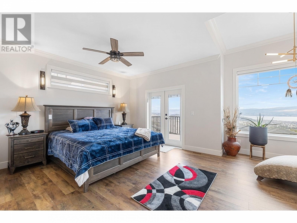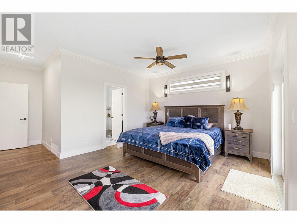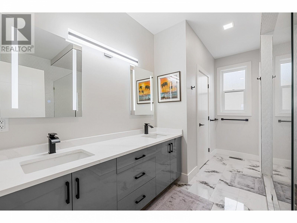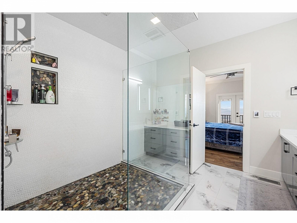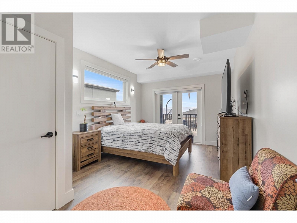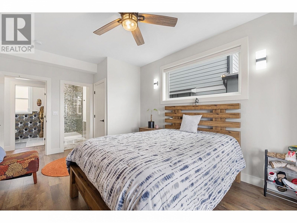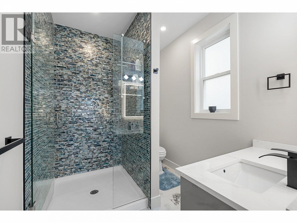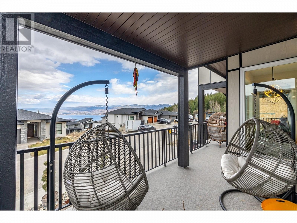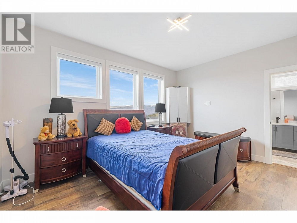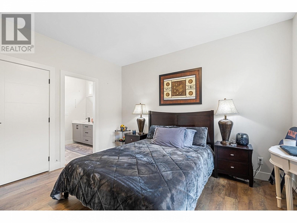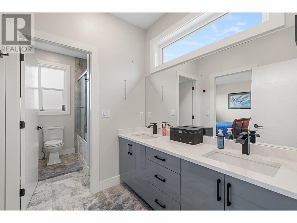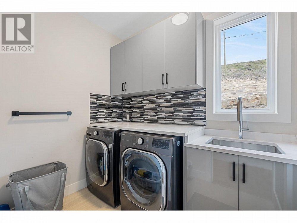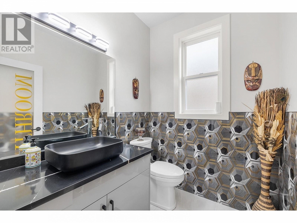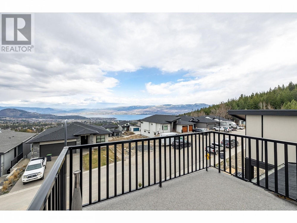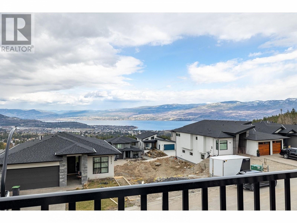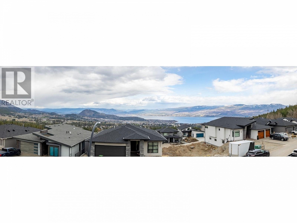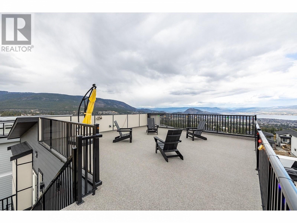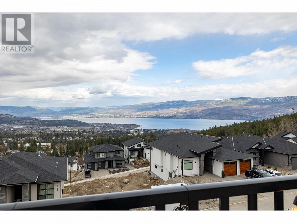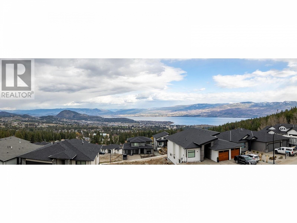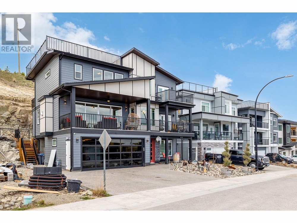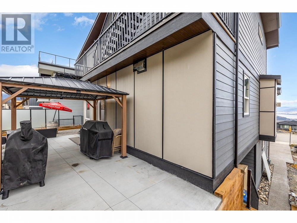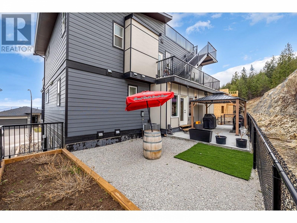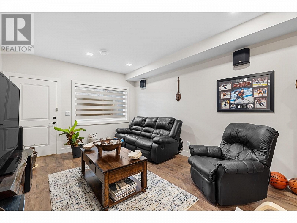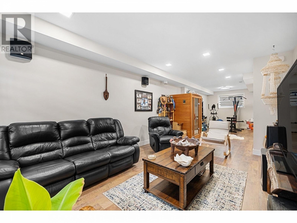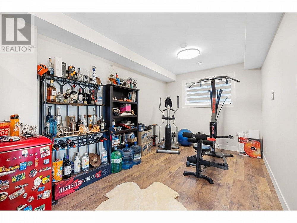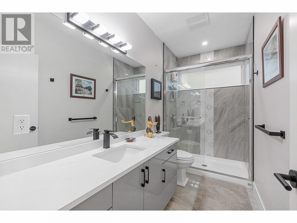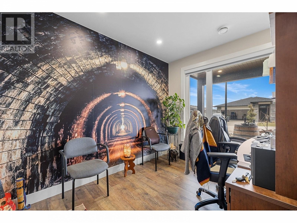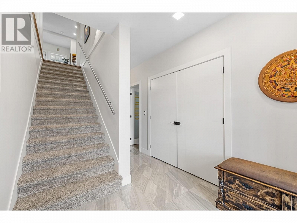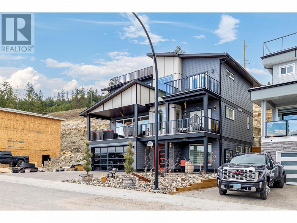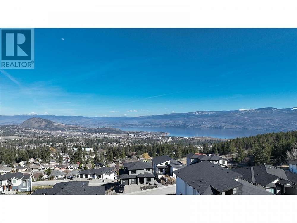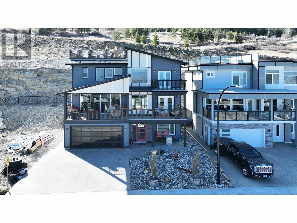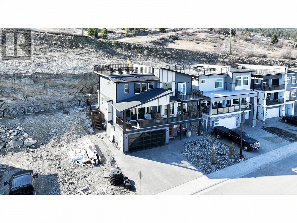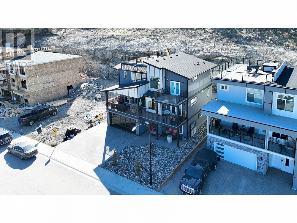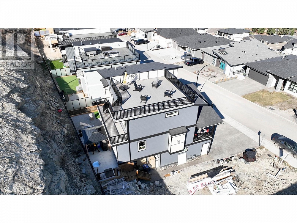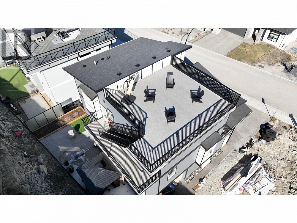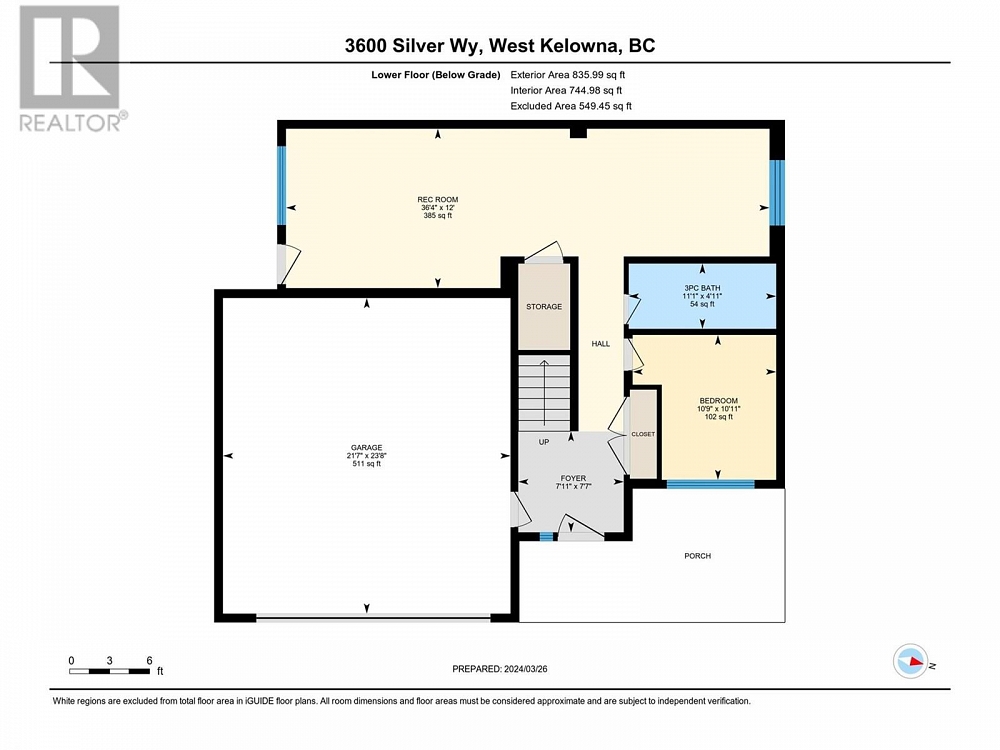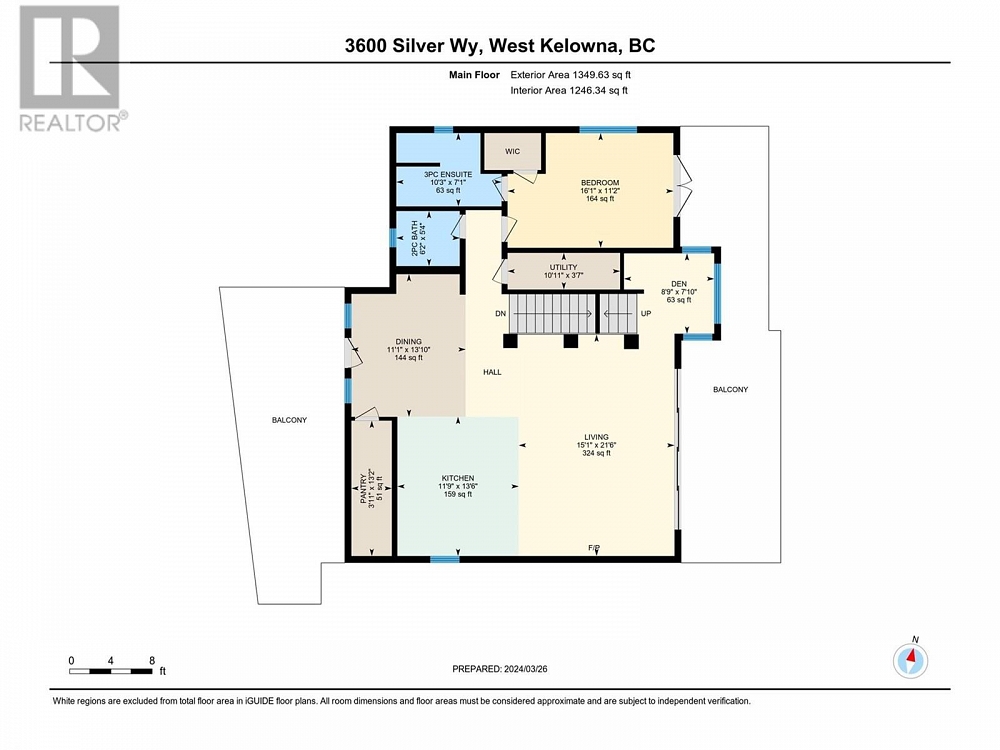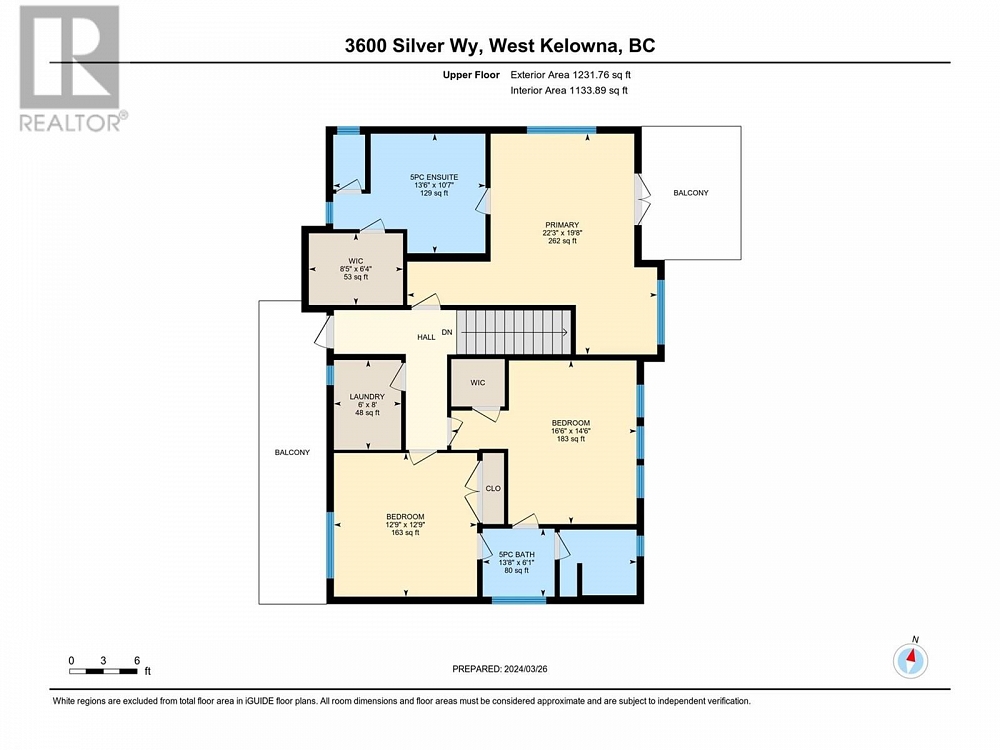3600 Silver Way West Kelowna, British Columbia V4T1A3
$1,259,000
Description
Welcome to this exquisite custom-built residence, where luxury meets functionality at every turn. This three-story home boasts an array of upgrades that elevate its allure. There are 5 bedrooms with the potential to add a 6th on the ground level. Indulge your culinary senses in the gourmet kitchen, featuring a breathtaking single-piece Silestone island, top-of-the-line Fisher Paykel appliances, 36 Inch natural gas range-oven and a convenient walk-in pantry. Entertaining is effortless in the versatile open layout of the dining and living areas, accentuated by 16-foot glass walls that seamlessly merge indoor and outdoor spaces, leading to multiple balconies and a rooftop deck. With two primary bedrooms each accompanied by ensuites, two additional bedrooms, upstairs laundry facilities, and a charming nook, this residence caters perfectly to the needs of modern families. Half bath and Master ensuite have heated tile floors. Take in the panoramic views of the picturesque Okanagan Valley from the rooftop deck, where you can envision indulging in ultimate relaxation. This area has also been engineered for a Hot Tub and BBQ area. For added convenience, the ground level has flexibility to create a 1 or 2-bed suite, with all connection already in place. Don't miss the opportunity to make this exceptional home yours and experience the epitome of luxury living in the heart of the Okanagan Valley. Measurements are taken from virtual tour and should be verified if deemed important. (id:6770)

Overview
- Price $1,259,000
- MLS # 10310154
- Age 2021
- Stories 3
- Size 3421 sqft
- Bedrooms 5
- Bathrooms 5
- Attached Garage: 2
- Heated Garage:
- Exterior Stone, Composite Siding
- Cooling Central Air Conditioning
- Appliances Refrigerator, Dishwasher, Dryer, Range - Gas, Microwave, Washer
- Water Municipal water
- Sewer Municipal sewage system
- Flooring Carpeted, Laminate, Tile
- Listing Office Oakwyn Realty Okanagan-Letnick Estates
- View City view, Lake view, Mountain view, Valley view, View (panoramic)
- Landscape Features Underground sprinkler
Room Information
- Main level
- Foyer 7'7'' x 7'11''
- 3pc Bathroom 4'11'' x 11'1''
- Bedroom 10'11'' x 10'9''
- Second level
- Pantry 3'11'' x 13'2''
- Living room 15'1'' x 21'6''
- Kitchen 11'9'' x 13'6''
- Dining room 11'1'' x 13'10''
- Den 8'9'' x 7'10''
- Bedroom 16'1'' x 11'2''
- 3pc Bathroom 10'3'' x 7'1''
- 2pc Bathroom 6'2'' x 5'4''
- Third level
- Laundry room 6' x 8'
- Bedroom 16'6'' x 14'6''
- Bedroom 12'9'' x 12'9''
- 5pc Ensuite bath 13'6'' x 10'7''
- Primary Bedroom 22'3'' x 19'8''
- 5pc Bathroom 13'8'' x 6'1''

