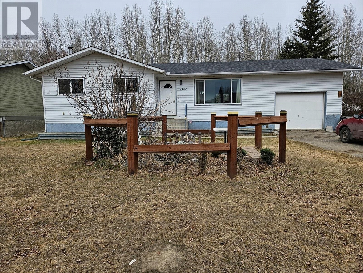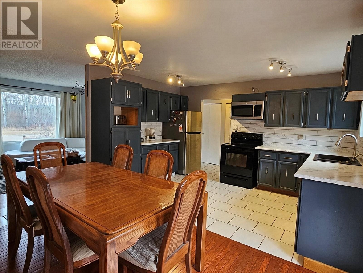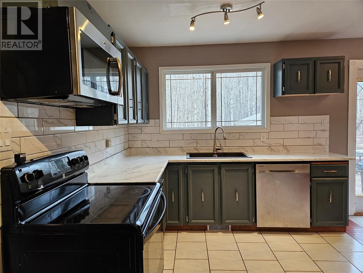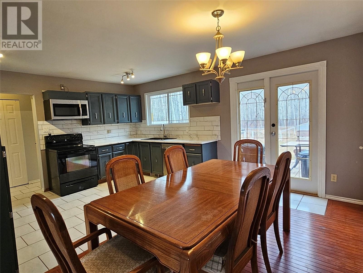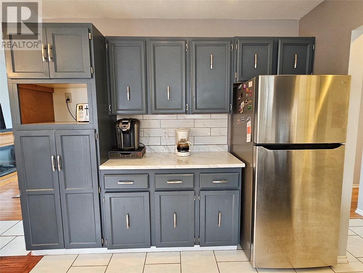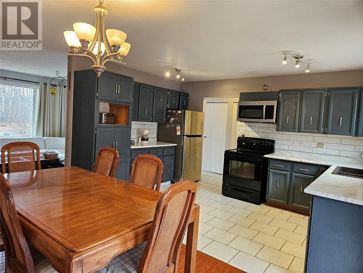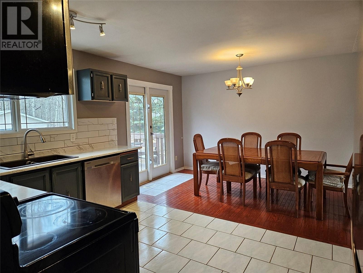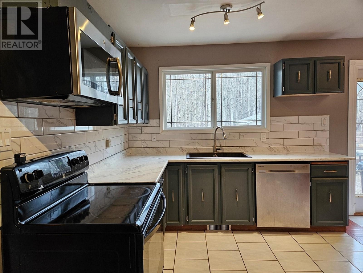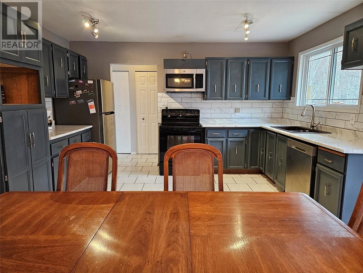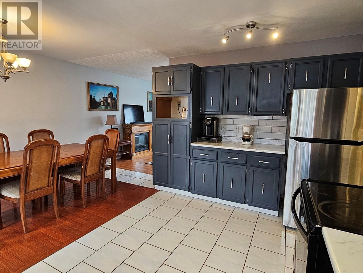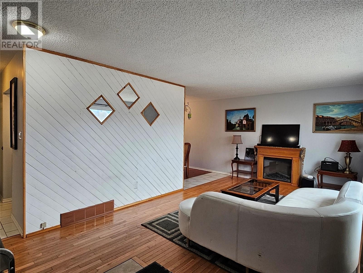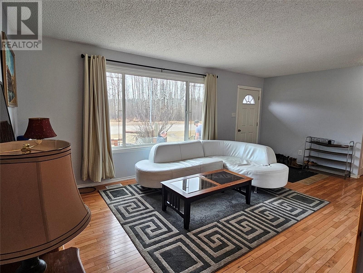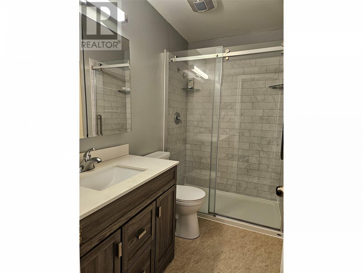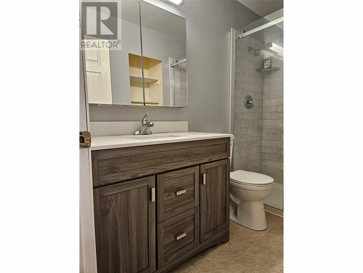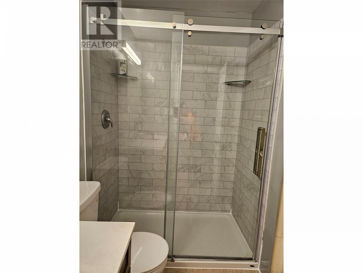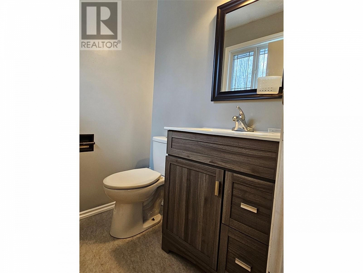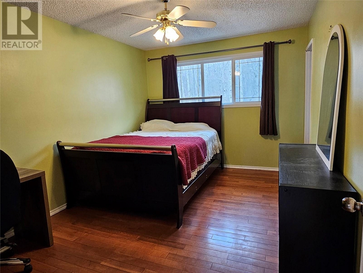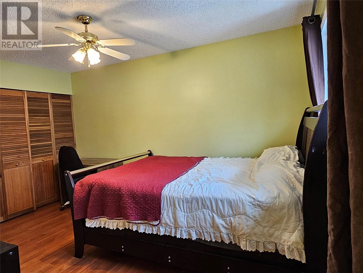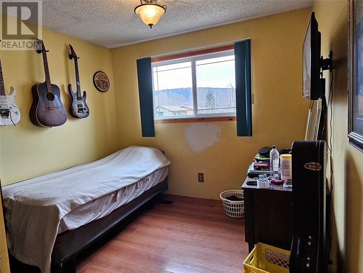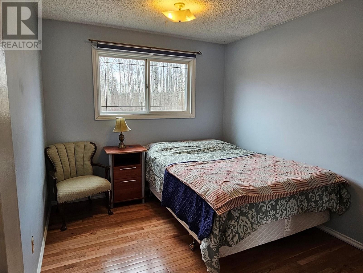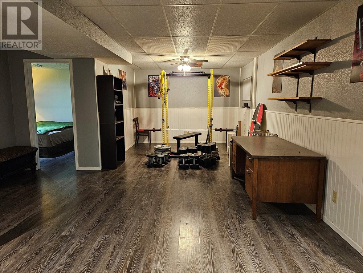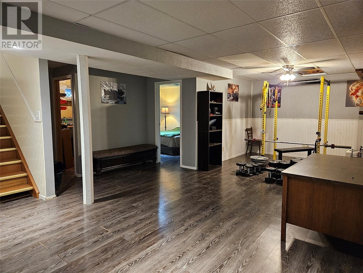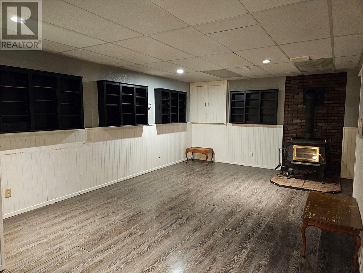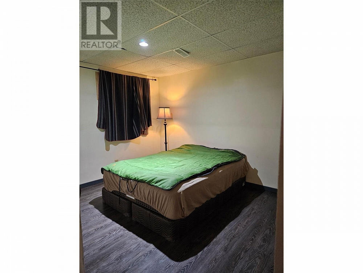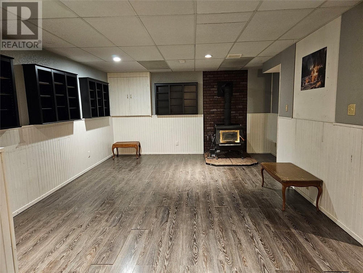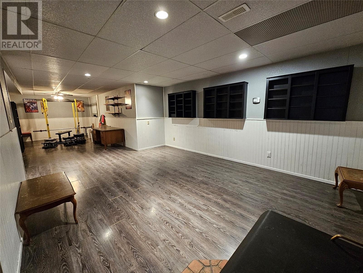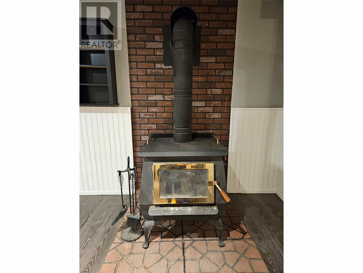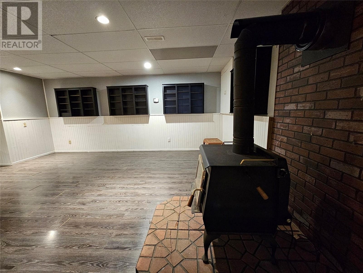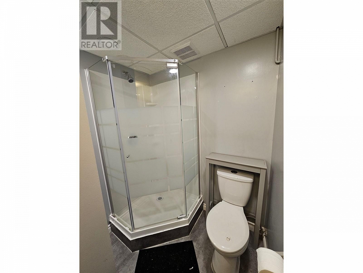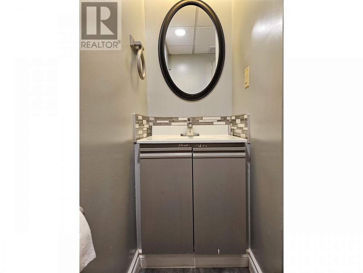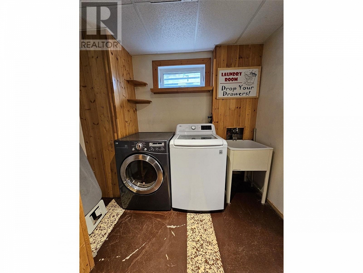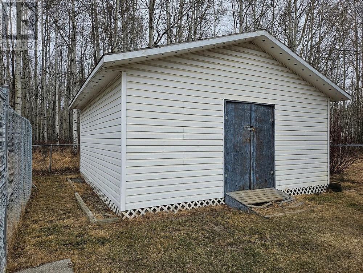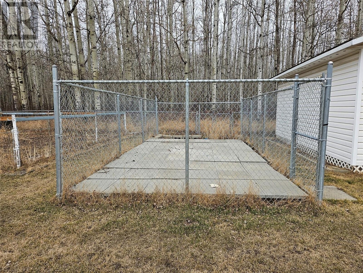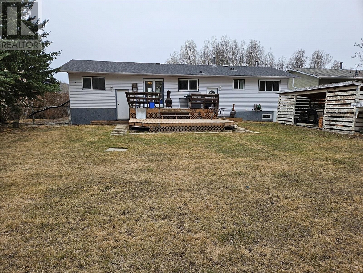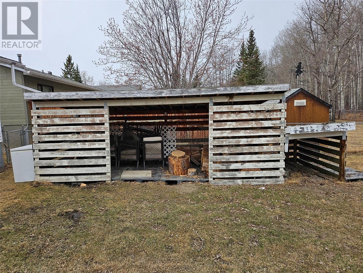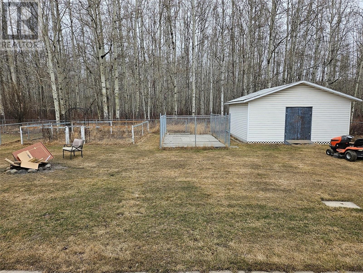4304 47 Avenue NE Chetwynd, British Columbia V0C1J0
$320,000
Description
Just Listed: 4-bedroom, 2.5-bath Rancher with basement in the highly sought-after Crown Subdivision of Chetwynd. 1520 sq ft of functional living area, this property exudes comfort and style. Walk into a comfortable and easy layout designed for both family life and entertaining. The main level boasts a spacious open kitchen with plenty of cabinet space and natural light, ideal for someone who loves to cook. The unique layout offers a 2-piece ensuite bedroom, perfect for ensuring comfort and privacy. Garden doors lead out to a nice size deck that overlooks a huge, fenced yard, creating a great place to relax or host gatherings. Welcoming family room, flowing into a versatile rec-room area, perfect for game nights or cozy family movie times. External features are equally impressive with an attached garage to keep your vehicles safe from the elements, plus a large shed for extra storage. Set in a peaceful neighborhood, this home essentially has it all. So why wait? Come down, have a look, and you might just want to start packing. Don’t let this lovely property pass you by – schedule your viewing today. (id:6770)

Overview
- Price $320,000
- MLS # 10310080
- Age 1978
- Stories 2
- Size 1520 sqft
- Bedrooms 4
- Bathrooms 3
- Attached Garage: 1
- RV: 1
- Exterior Other
- Appliances Refrigerator, Dishwasher, Range - Electric, Microwave, Washer & Dryer
- Water Municipal water
- Sewer Municipal sewage system
- Listing Office Royal Lepage Aspire - DC
- Fencing Fence
Room Information
- Basement
- Storage 6' x 7'10''
- Laundry room 13' x 6'11''
- Recreation room 12'11'' x 17'10''
- 3pc Bathroom Measurements not available
- Bedroom 10' x 13'
- Main level
- 2pc Ensuite bath Measurements not available
- Bedroom 10'8'' x 9'3''
- Bedroom 9'5'' x 9'7''
- Primary Bedroom 13'9'' x 9'11''
- Kitchen 13'8'' x 9'
- Dining room 14'1'' x 7'5''
- Living room 19'7'' x 11'3''

