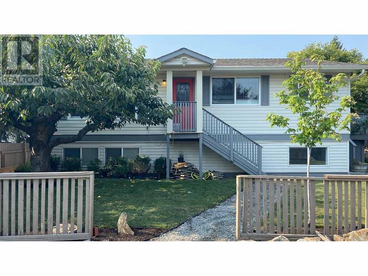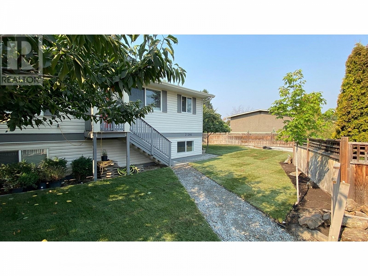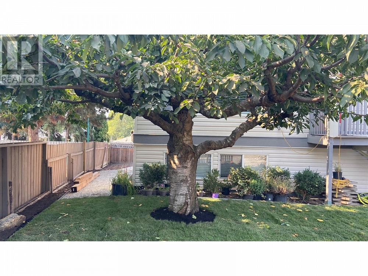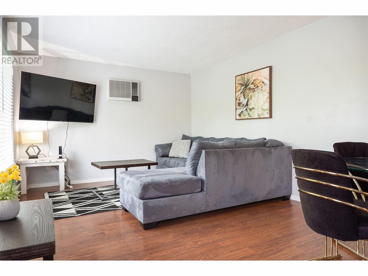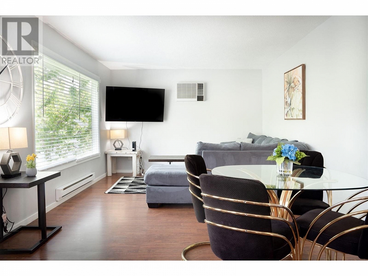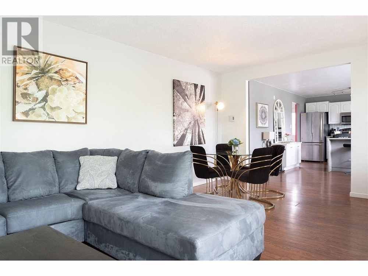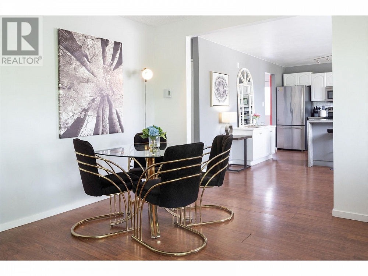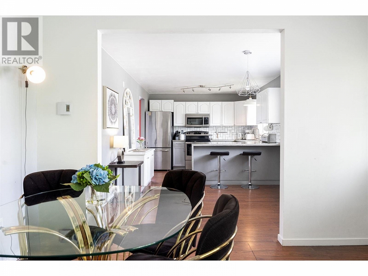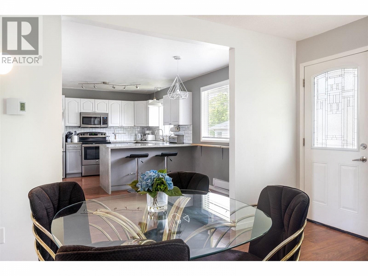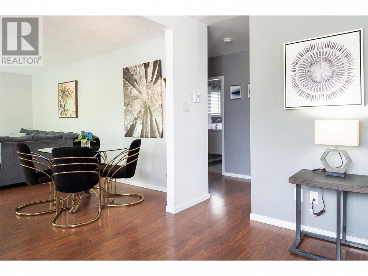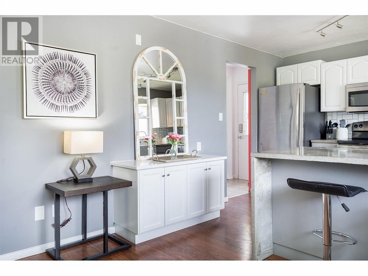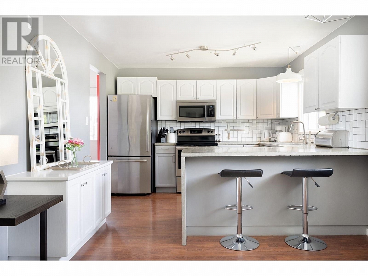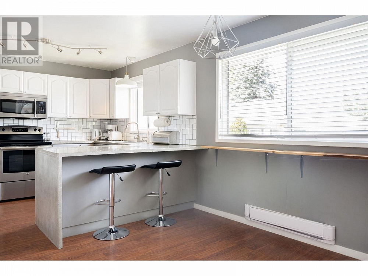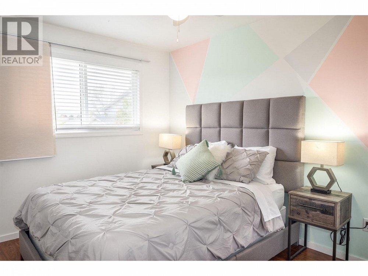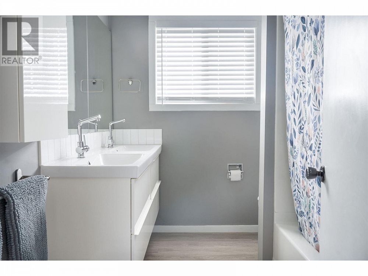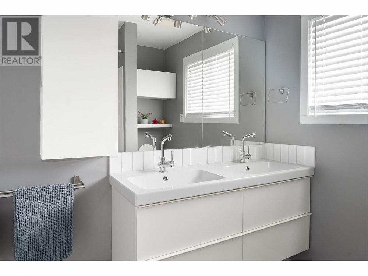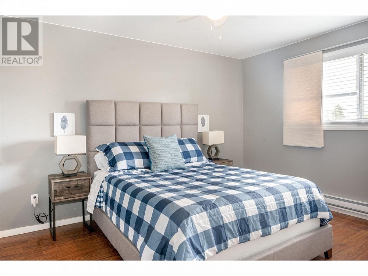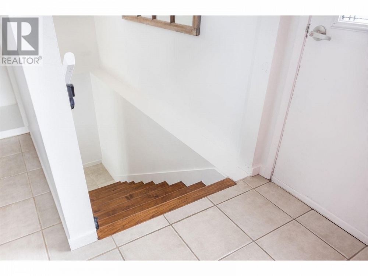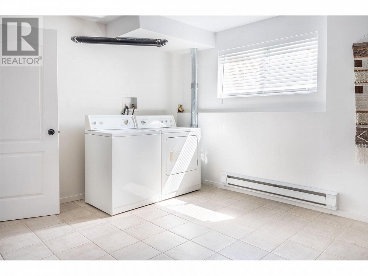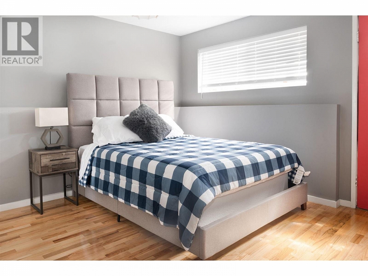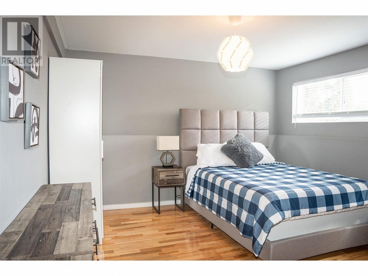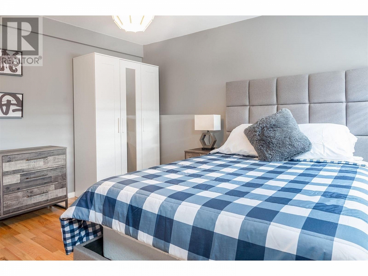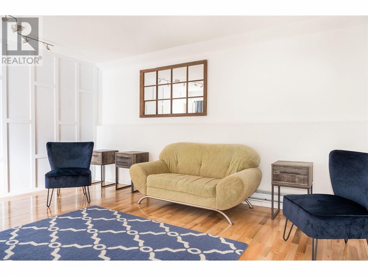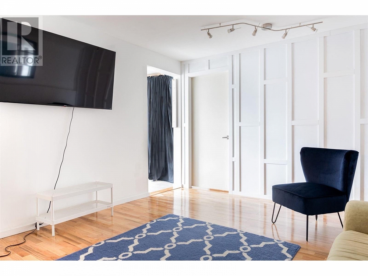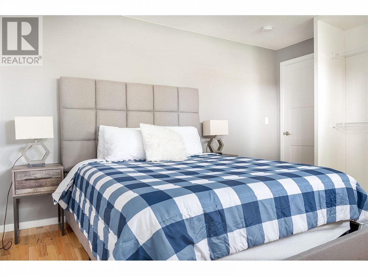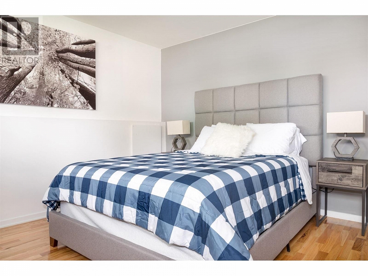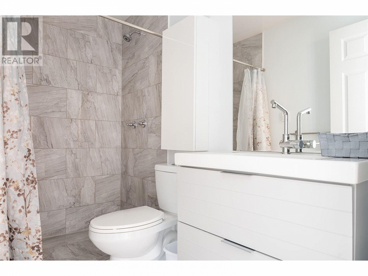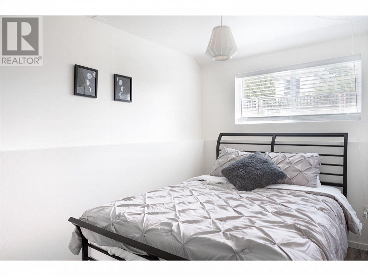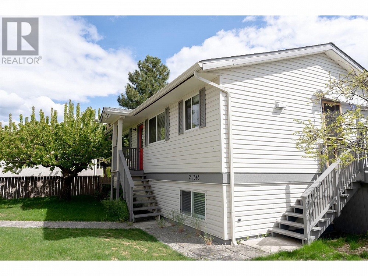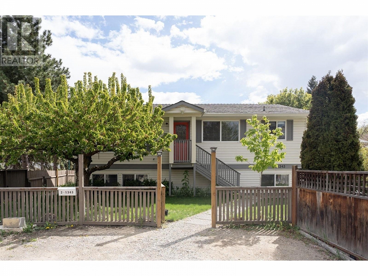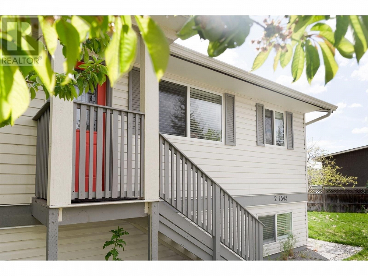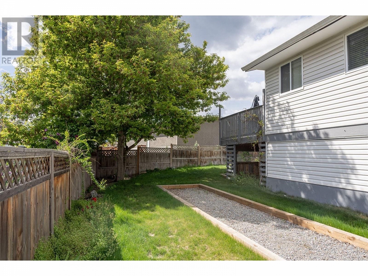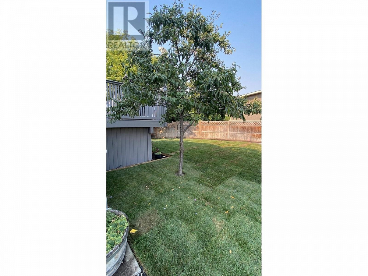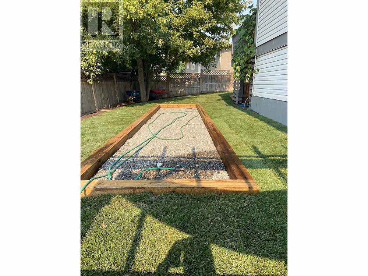1343 Highland Drive S Unit# 2 Kelowna, British Columbia V1Y3V9
$1,099,000
Description
Centrally located 5 bedroom, 2 bathroom 2000+ sq.ft. home in the Glenmore area of Kelowna! This home, located on a spacious 0.16 acre lot, is completely standalone in a bareland strata with NO strata fees! The renovated kitchen space offers stainless steel appliances and a tiled backsplash, and opens up to the living room space. The layout would work well for families, offering a high bedroom count and potential to suite the basement. There is plenty of parking at the front of the house, and the lot layout gives plenty of backyard and side-yard space. Additionally, the patios and decks offer additional outdoor living space, and fruit trees grace the yard. This is a great opportunity to get into a great central location that is in walking distance to all amenities, and offers a perfect layout for families or those wishing to get a suite into the basement space. Although the address says #2, this is a fully standalone home and lot that functions the same as a regular subdivided lot! (id:6770)

Overview
- Price $1,099,000
- MLS # 10310041
- Age 1985
- Stories 2
- Size 2023 sqft
- Bedrooms 5
- Bathrooms 2
- Exterior Vinyl siding
- Cooling Wall Unit
- Water Municipal water
- Sewer Municipal sewage system
- Flooring Hardwood, Laminate, Tile
- Listing Office RE/MAX Kelowna
- Fencing Fence
Room Information
- Basement
- Bedroom 13'4'' x 11'10''
- 3pc Bathroom 4'11'' x 8'4''
- Family room 15'4'' x 11'10''
- Bedroom 6'11'' x 11'10''
- Laundry room 15'1'' x 12'0''
- Main level
- Dining room 8'3'' x 11'0''
- Living room 18'10'' x 11'8''
- Primary Bedroom 12'11'' x 13'5''
- 5pc Bathroom 8'10'' x 5'0''
- Foyer 8'10'' x 5'10''
- Bedroom 8'11'' x 11'10''
- Other 1' x 1'
- Foyer 7'5'' x 3'6''

