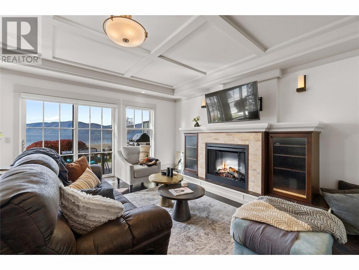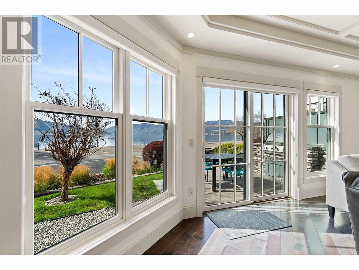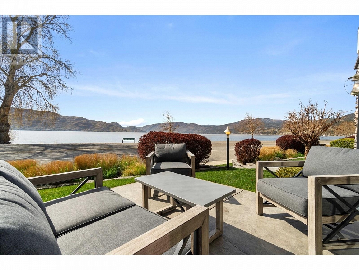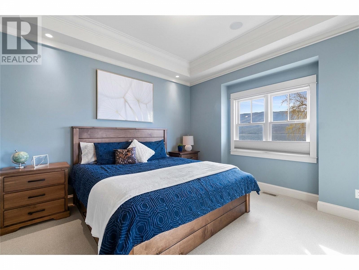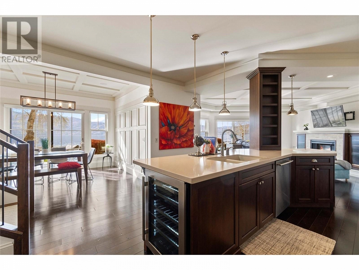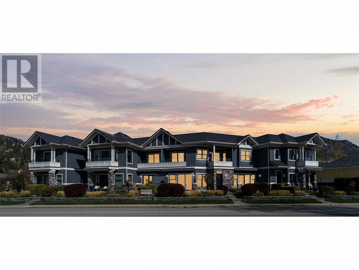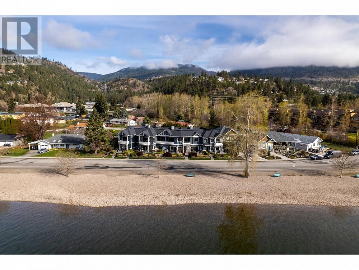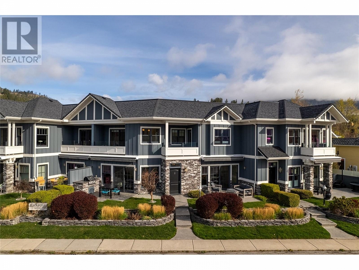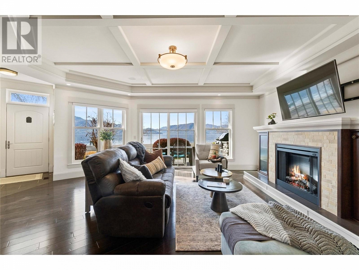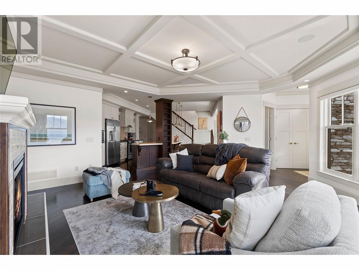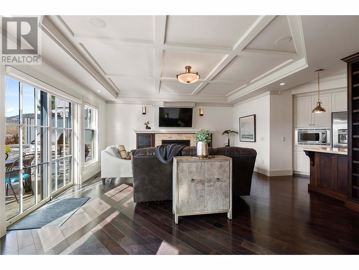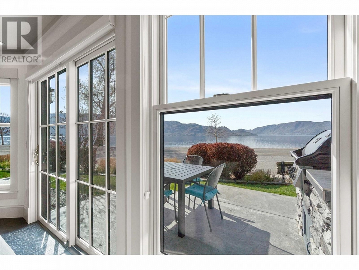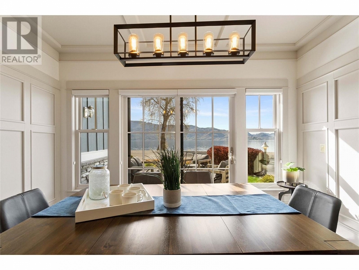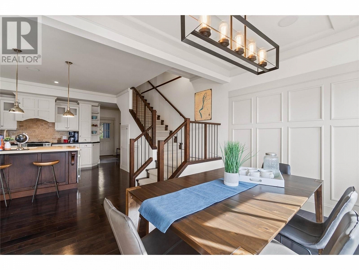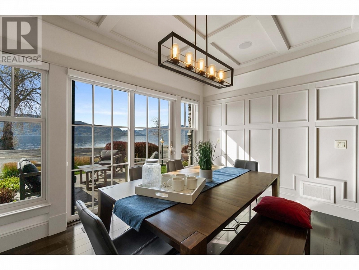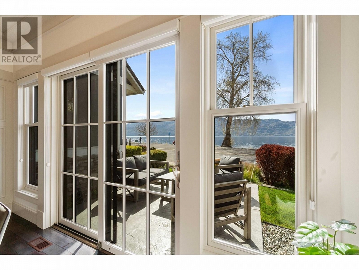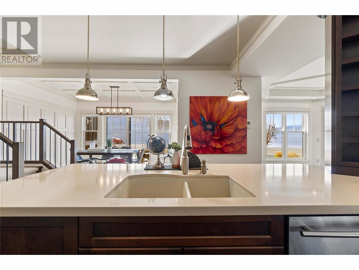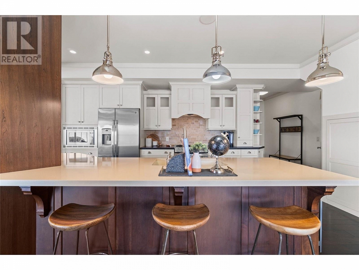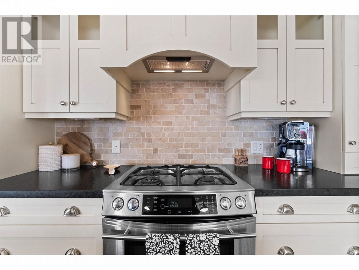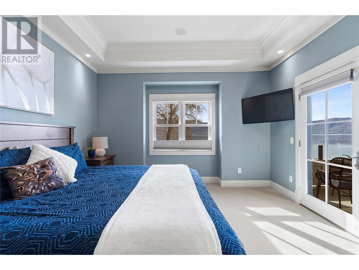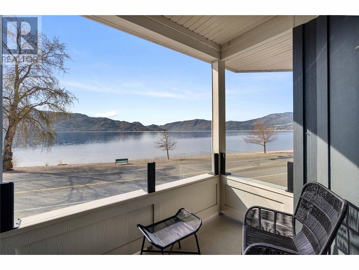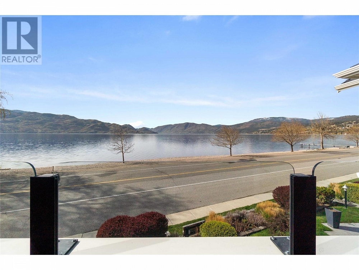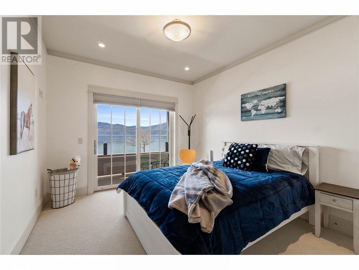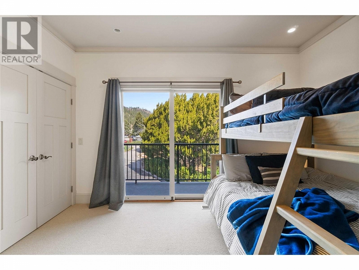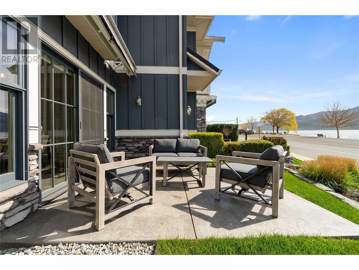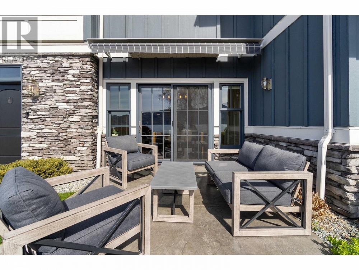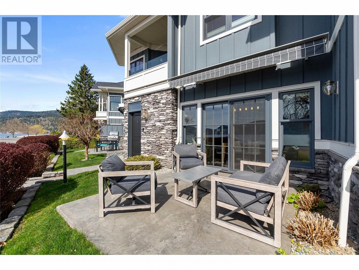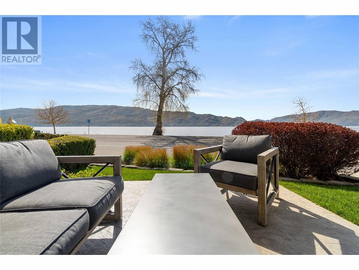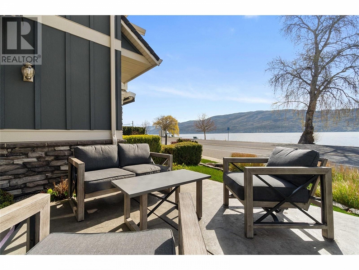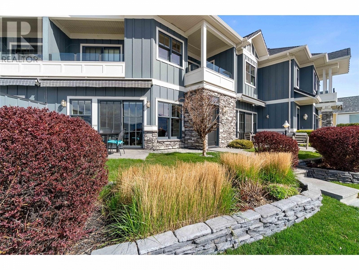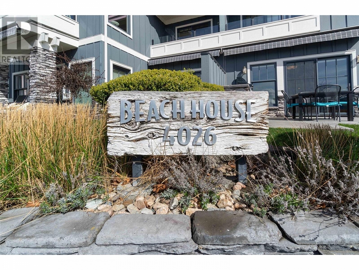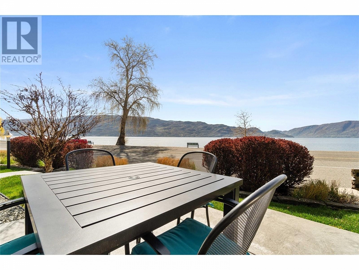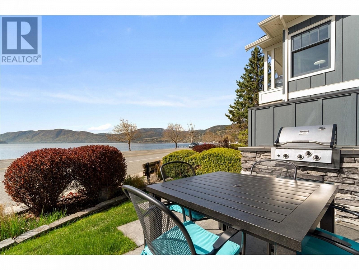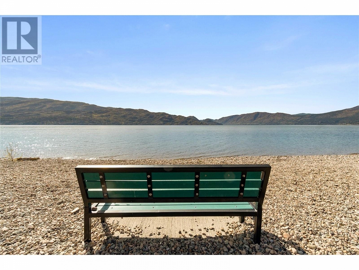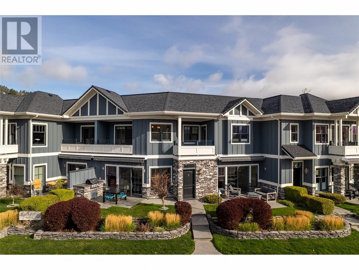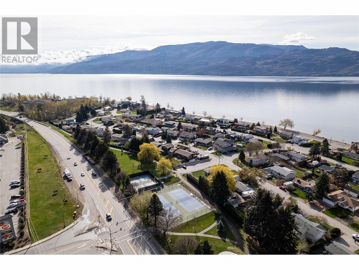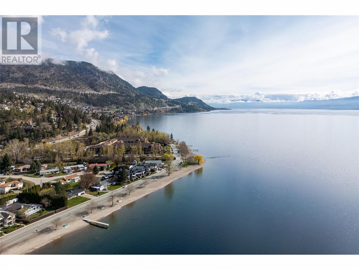4026 BEACH Avenue Unit# C Peachland, British Columbia V0H1X6
$1,690,000
Description
Welcome to ""The Beach House,"" your tranquil oasis in the heart of Peachland, BC. This stunning semi-lakefront residence combines modern comfort with serene lakeside living. Begin your day with breathtaking lake views from the private deck off the primary bedroom, immersing yourself in the essence of a perpetual vacation. Conveniently located within walking distance to parks, restaurants, tennis and pickleball courts, as well as the famous Peachland lakefront, where you can enjoy a leisurely stroll and a coffee. Spanning over 2100 sqft across two levels, this townhome provides ample space for both relaxation and entertaining, evoking a sense of a single-family home. End your day on one of the private patios, where you can grill up a feast on the built-in BBQ while taking this idyllic backdrop for relaxation and enjoyment. The attached two-car garage ensures ample parking and storage space for vehicles and all the toys an outdoor enthusiast may have. Peachland offers the quintessential Okanagan lifestyle, boasting vineyards, orchards, and a plethora of outdoor adventures. From scenic hiking trails to thrilling water sports, residents are spoiled for choice in this picturesque region. With its vibrant community spirit and unparalleled natural beauty, Peachland transcends being merely a destination – it embodies a lifestyle. Schedule your viewing today and seize the chance to experience the magic of lakeside living. All measurements are approximate. (id:6770)

Overview
- Price $1,690,000
- MLS # 10309486
- Age 2009
- Stories 2
- Size 2131 sqft
- Bedrooms 3
- Bathrooms 3
- Attached Garage: 2
- Exterior Stone, Composite Siding
- Cooling Central Air Conditioning, Heat Pump
- Appliances Refrigerator, Dishwasher, Dryer, Range - Gas, Microwave, Washer
- Water Municipal water
- Sewer Municipal sewage system
- Flooring Carpeted, Ceramic Tile, Hardwood
- Listing Office Engel & Volkers South Okanagan
- View Lake view
- Landscape Features Landscaped, Level
Room Information
- Main level
- Dining room 13'0'' x 9'7''
- Kitchen 22'10'' x 15'10''
- Living room 20'0'' x 16'9''
- Second level
- Bedroom 15'6'' x 12'4''
- Bedroom 12'9'' x 19'3''
- 5pc Ensuite bath 18'4'' x 12'2''
- Other 11'11'' x 7'11''
- Primary Bedroom 13'2'' x 13'10''

