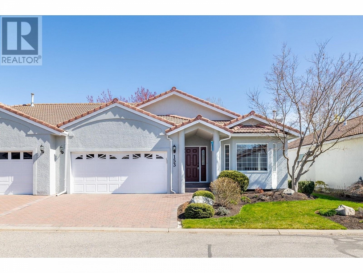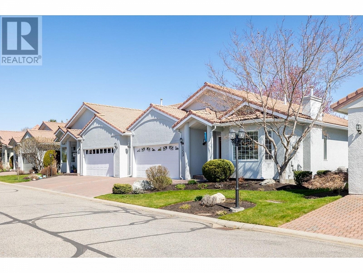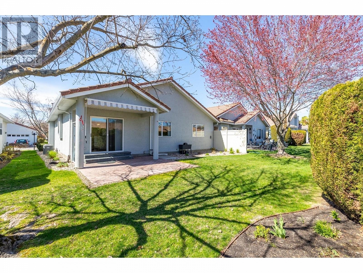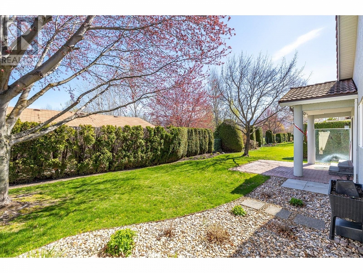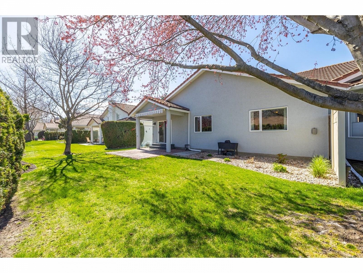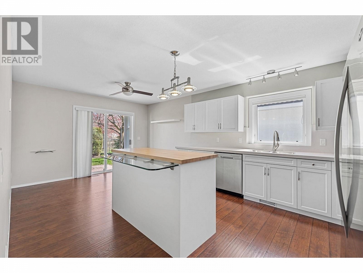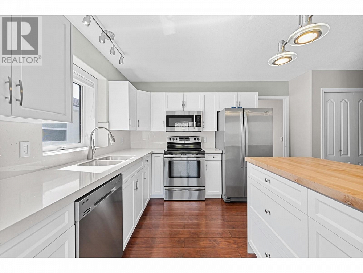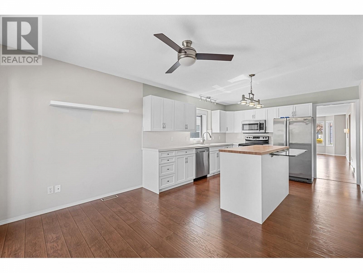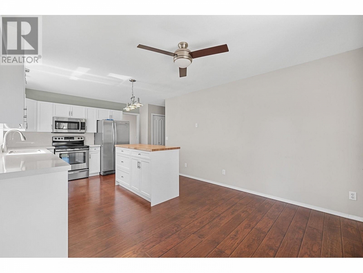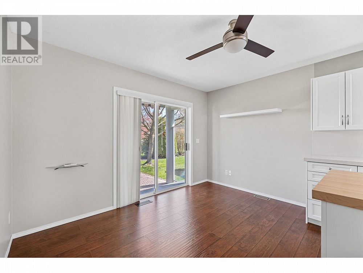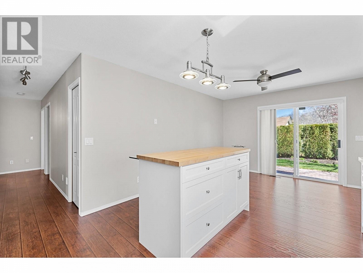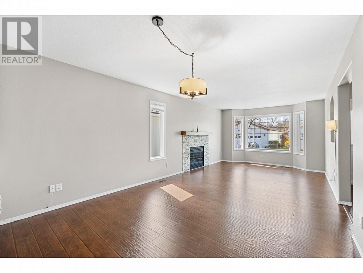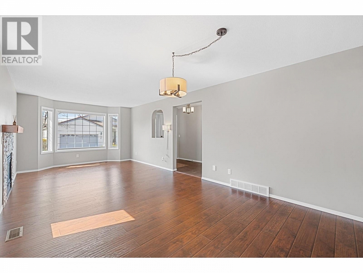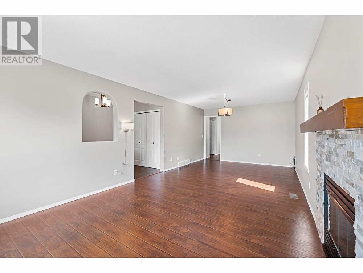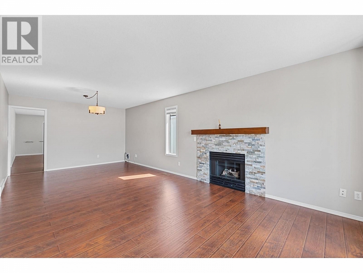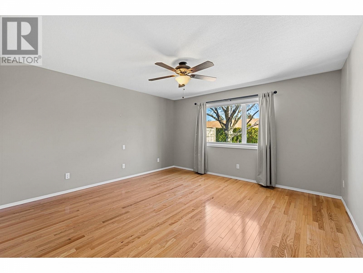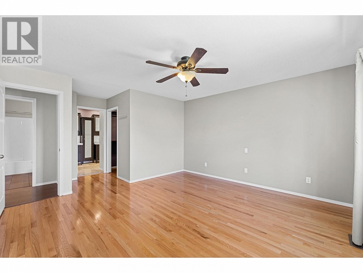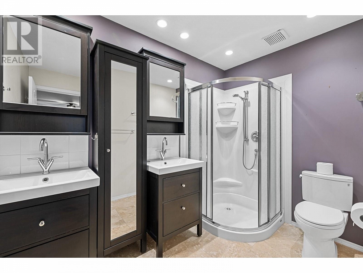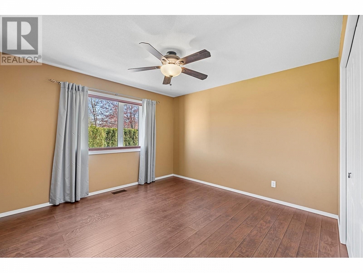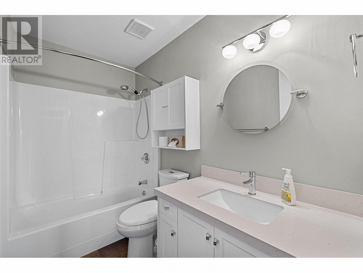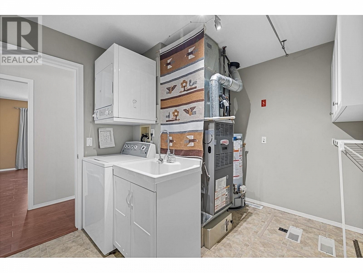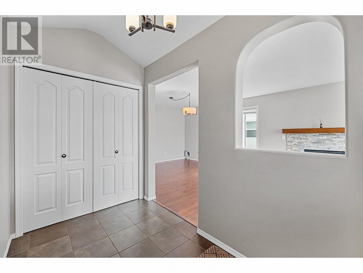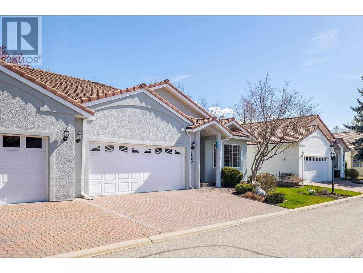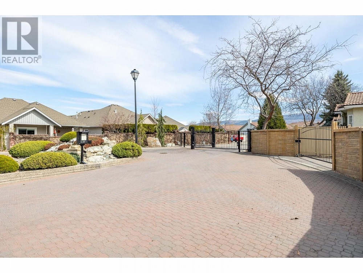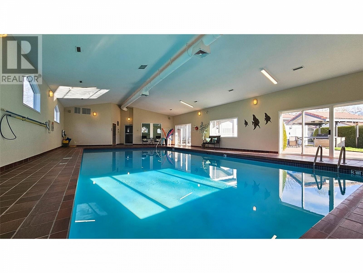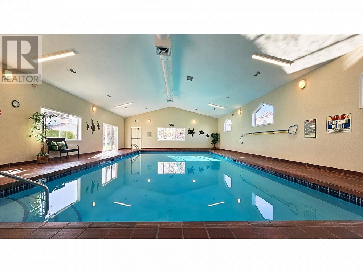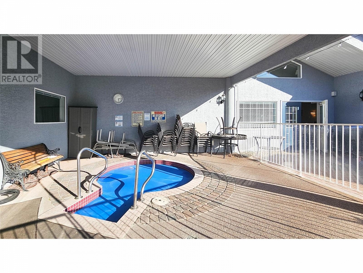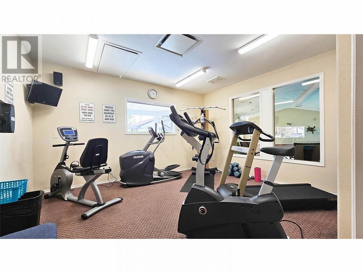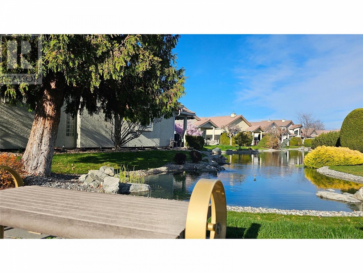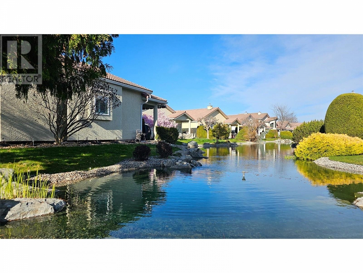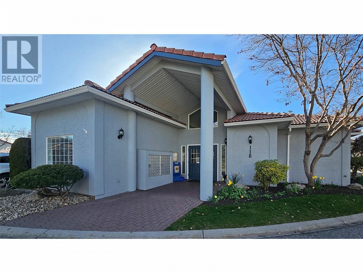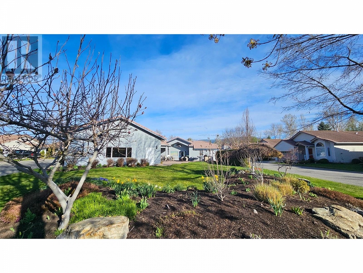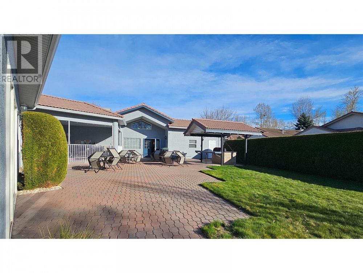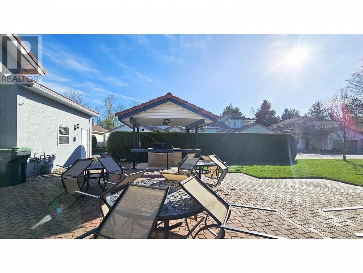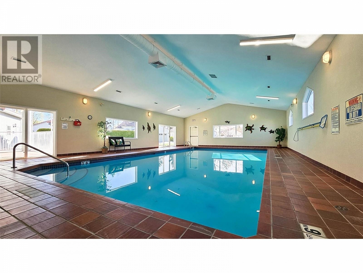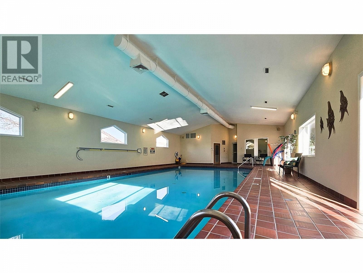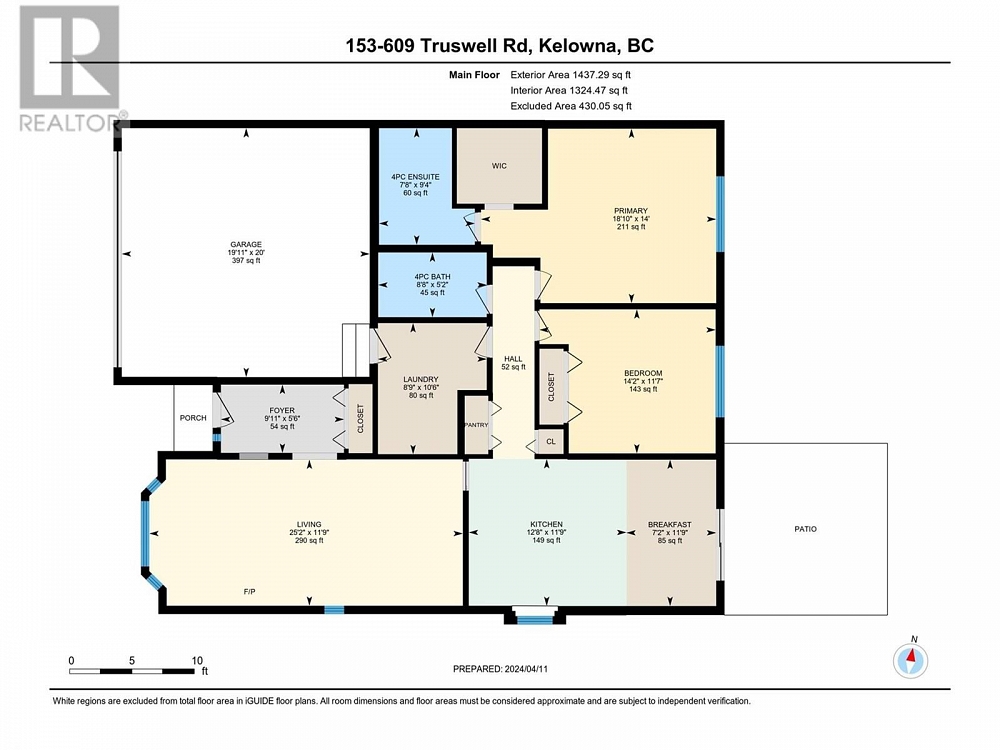609 Truswell Road Unit# 153 Kelowna, British Columbia V1W3Z1
$829,000
Description
This renovated home features 2 bedrooms and 2 full baths in the sought-after gated community of ""River Run."" It offers east-facing exposure and ease of access to all living areas on a single floor. The kitchen is bright and spacious, overlooking a cozy dining nook. The home showcases quality finishes, including many recent updates. Outdoor gatherings can be enjoyed on the large patio. Community amenities include secure RV parking, a clubhouse, indoor pool, exercise room, and hot tub. This home is perfect for those seeking quality in a premier gated community. Recent updates include a new brick driveway in 2022, a new brick patio in 2019, kitchen refacing in 2019, quartz countertops throughout, a custom kitchen island, a fireplace surround update in 2019, and a new hot water tank in 2017. Landscaping was refreshed in 2023, and the newer AC unit was installed in 2019/2020. The exterior of the building has been repainted, and this is a half-duplex unit with over 1400 SQFT of living space in the highly desirable lower mission area of Kelowna. You are walking distance to beaches, Okanagan lake, Mission Park Greenway, H2O family Y fitness center and Pool, shopping and coffee shops. No age restrictions and pets allowed with restrictions. Measurements are taken from the virtual tour and should be verified if deemed important. Vacant and easy to show, quick possession available. (id:6770)

Overview
- Price $829,000
- MLS # 10309819
- Age 1994
- Stories 1
- Size 1437 sqft
- Bedrooms 2
- Bathrooms 2
- Attached Garage: 2
- Cooling Central Air Conditioning
- Appliances Refrigerator, Dishwasher, Dryer, Range - Electric, Microwave, Oven, Washer
- Water Municipal water
- Sewer Municipal sewage system
- Listing Office Sage Executive Group Real Estate - Letnick Estates
Room Information
- Main level
- 4pc Bathroom 7'8'' x 9'4''
- Primary Bedroom 18'10'' x 14'
- Bedroom 14'2'' x 11'7''
- Laundry room 8'9'' x 10'6''
- Dining nook 7'2'' x 11'9''
- Kitchen 12'8'' x 11'9''
- Living room 25'2'' x 11'9''
- Foyer 9'11'' x 5'6''

