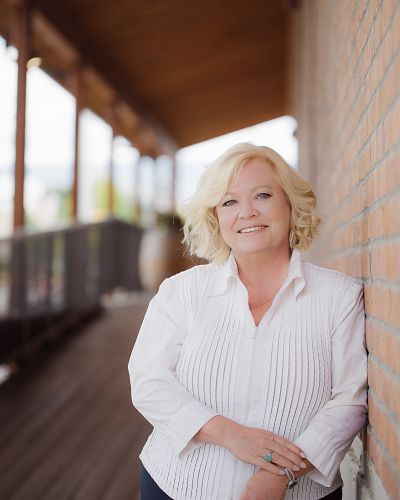3506 42A Avenue Vernon, British Columbia V1T8A2
$649,500
Description
Welcome to your future home sweet home! Nestled on a peaceful cul-de-sac, this gem offers not just a residence, but a lifestyle. Step inside to discover three inviting bedrooms and two bathrooms on the main floor, accompanied by an envy-inducing in-law suite downstairs – perfect for guests or extra income. Prepare to be wowed by the main floor's updated kitchen, boasting new cabinets, flooring, and top-tier appliances that beckon culinary adventures. Cozy up in the living room by the gas fireplace or step outside onto the terrace to soak in panoramic mountain views – the ultimate backdrop for morning coffee or evening gatherings. Laundry day? No problem! You'll appreciate the spacious laundry room and the convenience of a new hot water tank, furnace, and A/C. Convenience is key with this property, as it's just a stroll away from the elementary school and nearby shopping. Parking? Covered with ample space off the rear lane. The backyard oasis awaits, beckoning you to entertain under the stars with a firepit, gazebo, and handy shed for storage. Don't miss out on this prime opportunity – whether you're considering Airbnb ventures or embracing the perks of a rental suite, this property promises both comfort and potential. Schedule your tour today and make your dream home a reality. (id:6770)

Overview
- Price $649,500
- MLS # 10309378
- Age 1978
- Stories 2
- Size 1837 sqft
- Bedrooms 3
- Bathrooms 2
- See Remarks:
- Attached Garage: 1
- Exterior Vinyl siding
- Cooling Central Air Conditioning
- Appliances Refrigerator, Dishwasher, Range - Electric, Freezer, Washer & Dryer
- Water Municipal water
- Sewer Municipal sewage system
- Flooring Carpeted, Laminate
- Listing Office RE/MAX Kelowna
- View Mountain view
- Fencing Chain link
- Landscape Features Landscaped
Room Information
- Additional Accommodation
- Main level
- Second level
- 3pc Ensuite bath 5'0'' x 5'8''
- 4pc Bathroom 10'0'' x 7'2''
- Bedroom 9'7'' x 9'3''
- Dining room 11'4'' x 9'5''
- Bedroom 9'8'' x 12'7''
- Primary Bedroom 12'2'' x 13'10''
- Foyer 13'8'' x 10'7''
- Laundry room 11'4'' x 4'6''
- Living room 18'3'' x 12'7''
- Kitchen 11'4'' x 8'11''































































