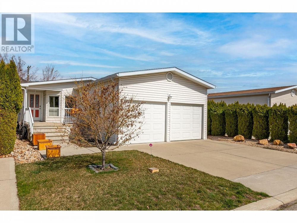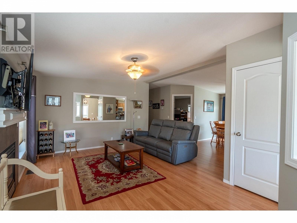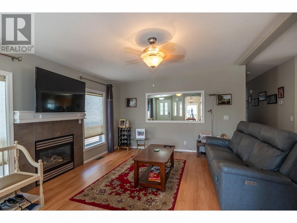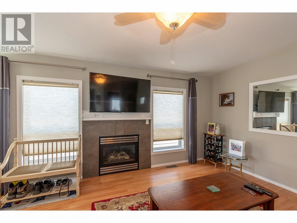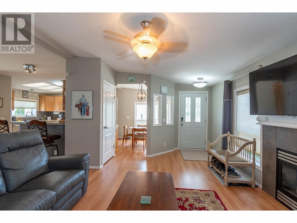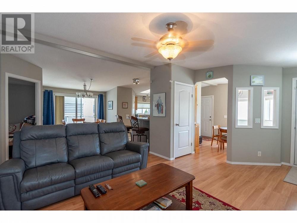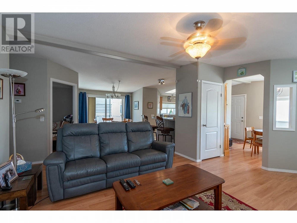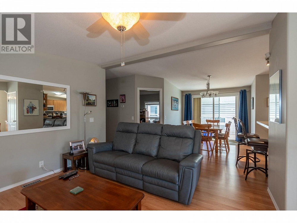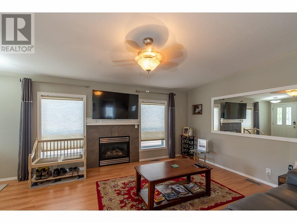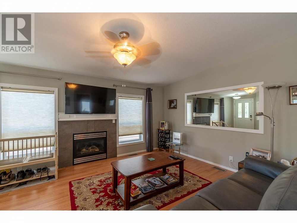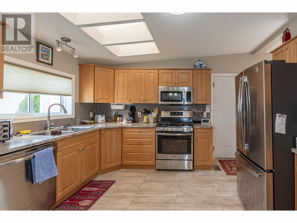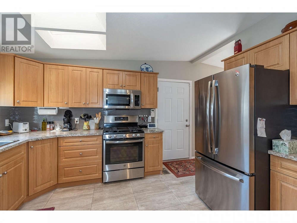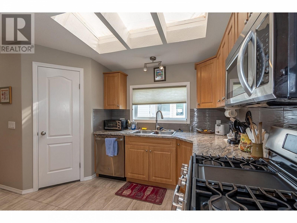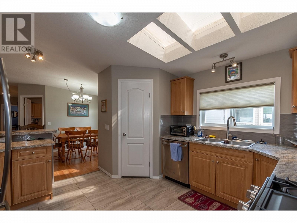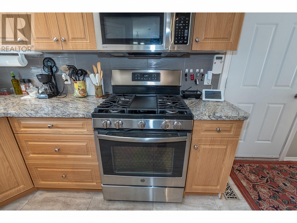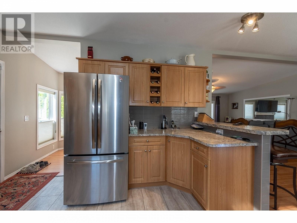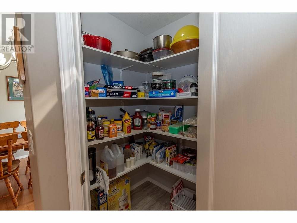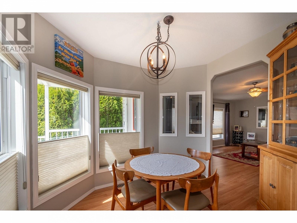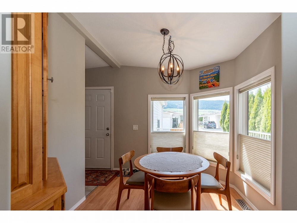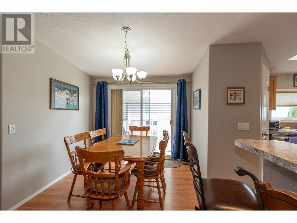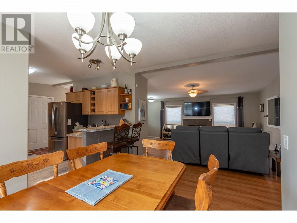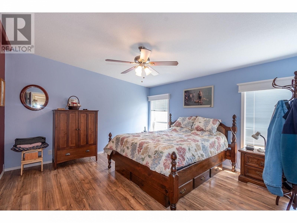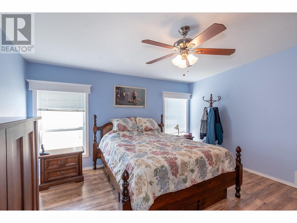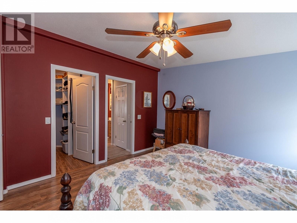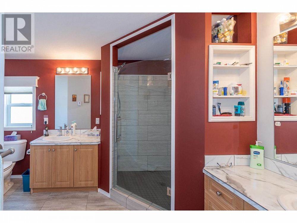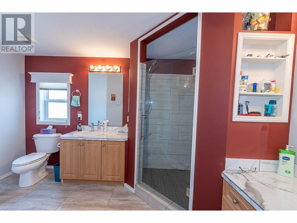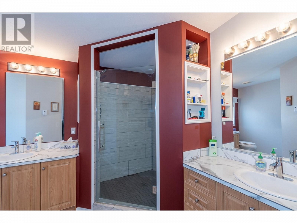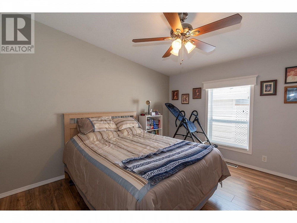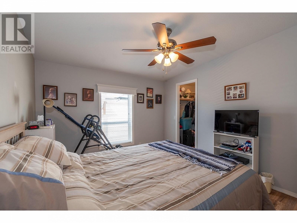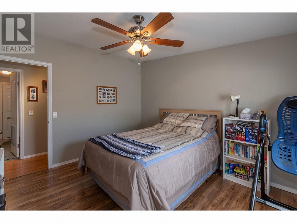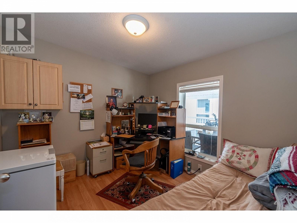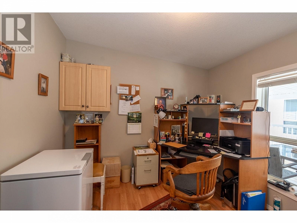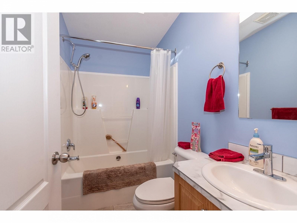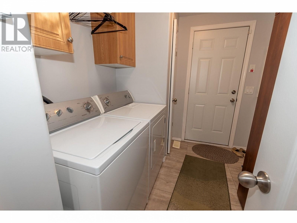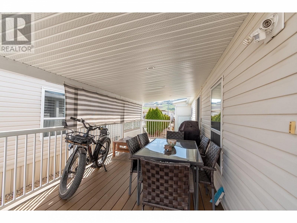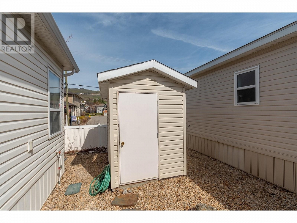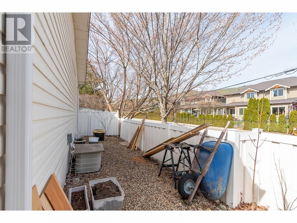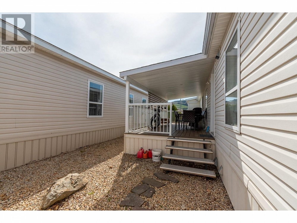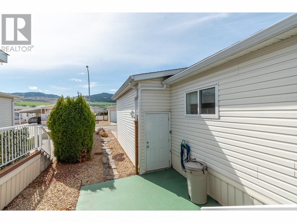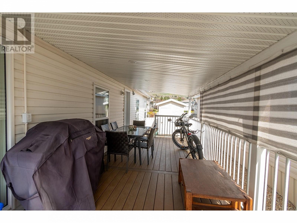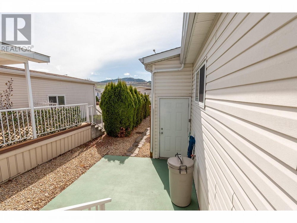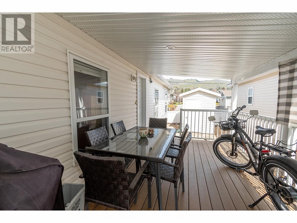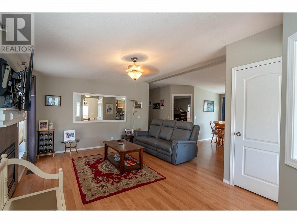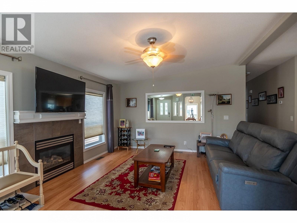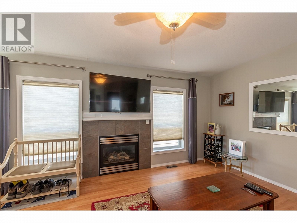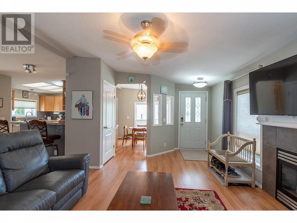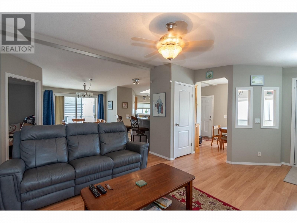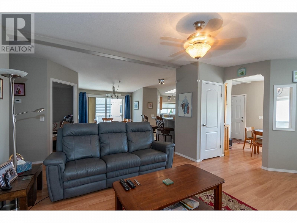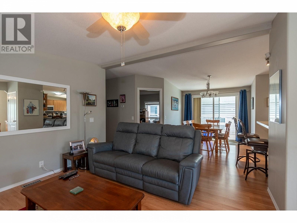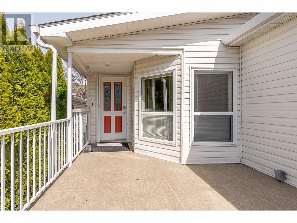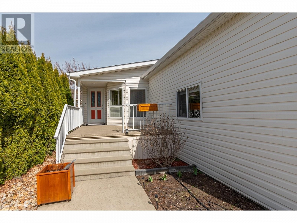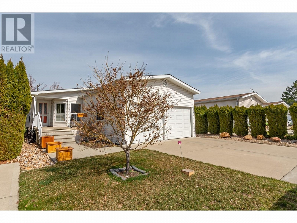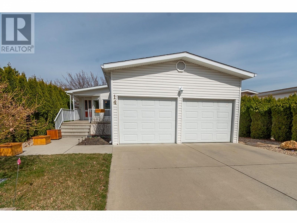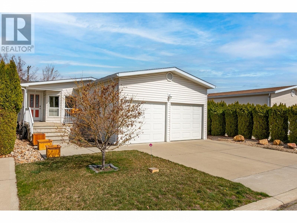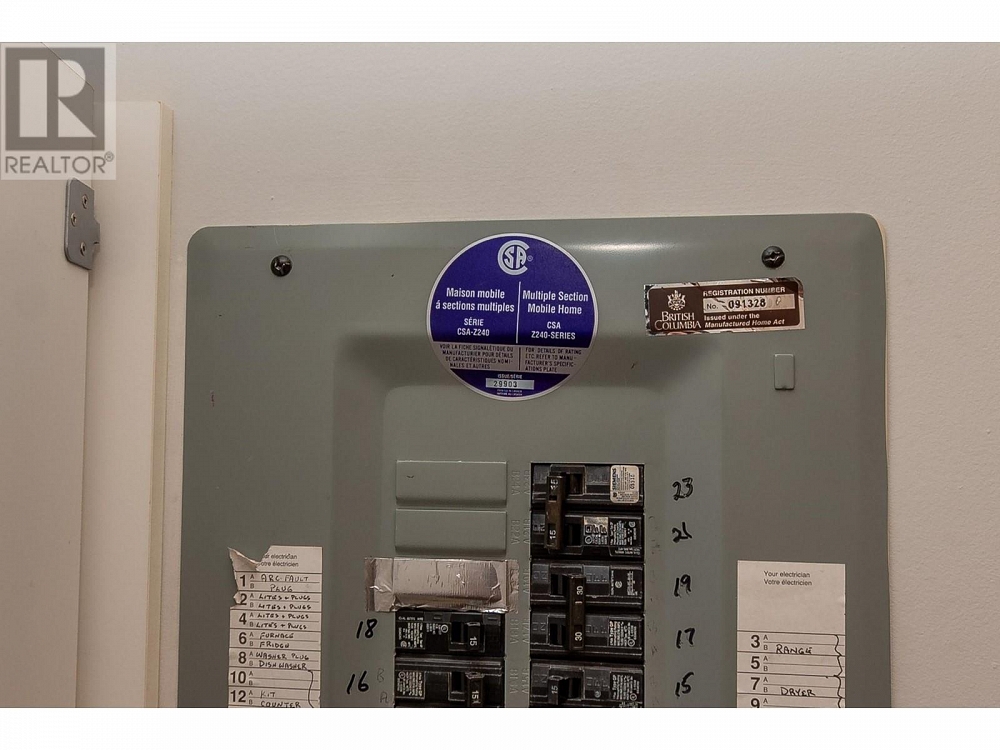6688 Tronson Road Unit# 14 Vernon, British Columbia V1H1R9
$439,900
Description
Welcome to Lakepointe MHP . Only a short walk to Okanagan Lake/Kin Beach, this is a well maintained community for seniors to enjoy retirement. An immaculately kept home with a great Floor plan with laminate flooring. Boasting a Generous sized kitchen with a pantry, gas range, SS appliances, an abundance of counter space for meal prep, and great natural light spilling in through sky lights. Adjacent enjoy a dining room, a breakfast nook, and a great space to to spread out and relax a spacious Living room with gas fireplace. Primary Bedroom is a generous size with a nice ensuite with his and her vanities, & w/i closet. Second bedroom, office, laundry and main bathroom complete this home. Outside enjoy a great covered deck, storage shed and minimal maintenance landscaped yard. Added bonus is the attached two car Garage, and security system. Close to parks, lakes, shopping, and amenities. It doesn't get much better than this. Don't wait, book your viewing today. Park fees$525/month include water sewer, and garbage. Pets ok with restrictions. (id:6770)

Overview
- Price $439,900
- MLS # 10309811
- Age 2005
- Stories 1
- Size 1488 sqft
- Bedrooms 3
- Bathrooms 2
- Attached Garage: 2
- Appliances Refrigerator, Dishwasher, Dryer, Range - Gas, Microwave, Washer
- Water Municipal water
- Sewer Municipal sewage system
- Listing Office Value Plus 3% Real Estate Inc.
Room Information
- Main level
- Laundry room 9'6'' x 7'3''
- 4pc Bathroom 7'11'' x 4'11''
- Bedroom 10'7'' x 9'8''
- Bedroom 12'10'' x 10'11''
- 4pc Ensuite bath 12'9'' x 12'5''
- Primary Bedroom 14'1'' x 13'2''
- Dining nook 9'9'' x 8'7''
- Dining room 13'3'' x 12'10''
- Kitchen 13'1'' x 12'7''
- Living room 13'3'' x 12'6''
- Foyer 10'7'' x 6'9''

