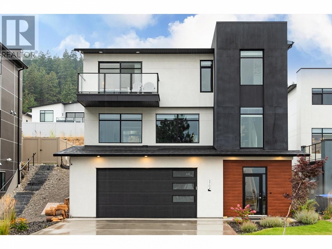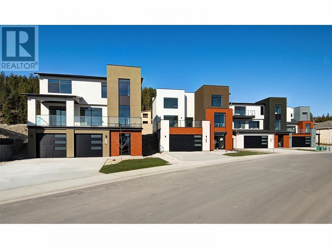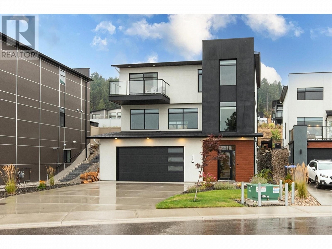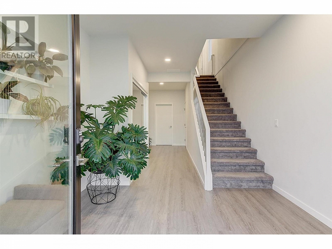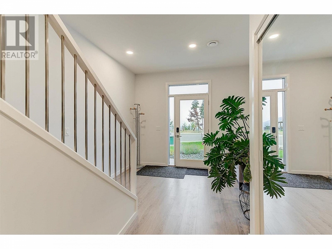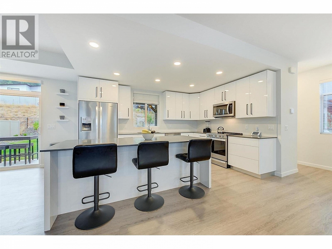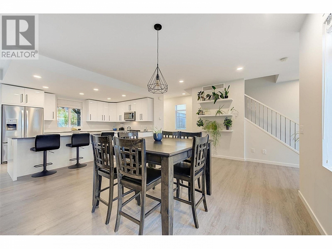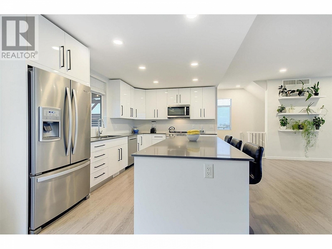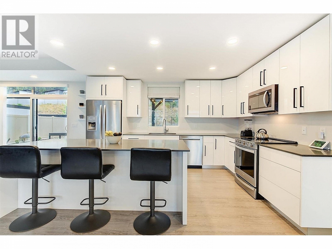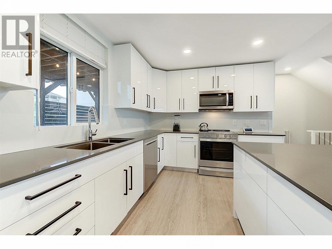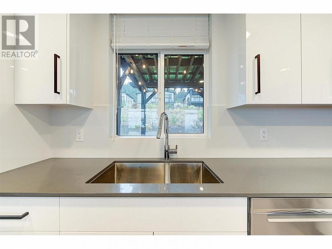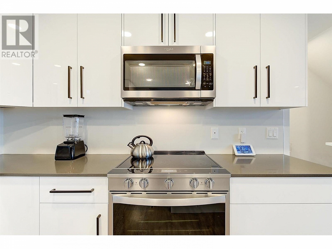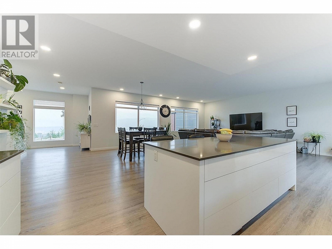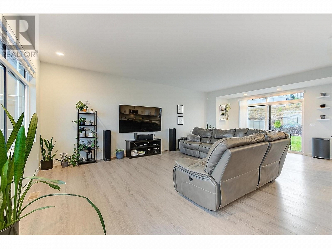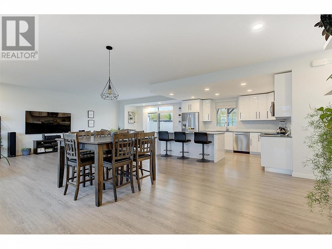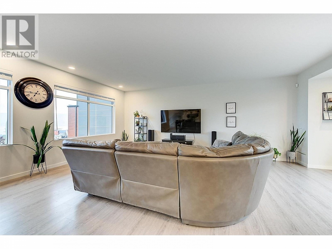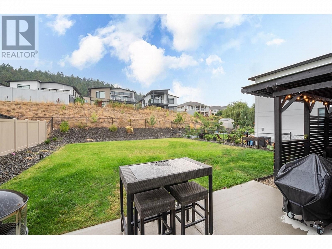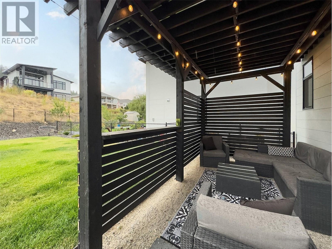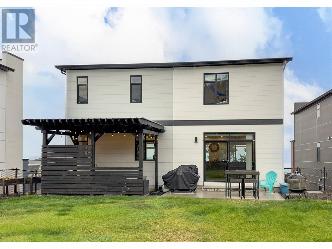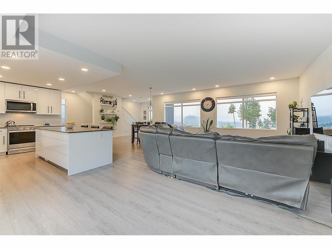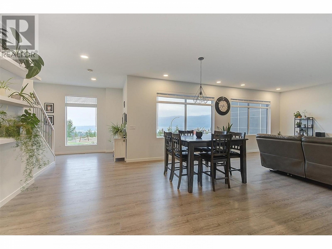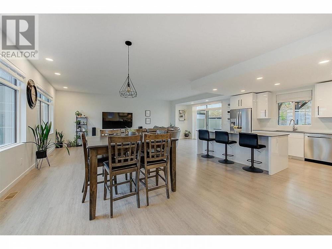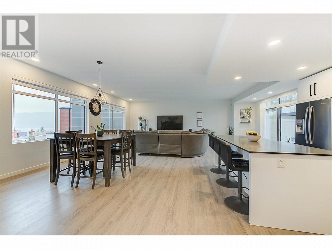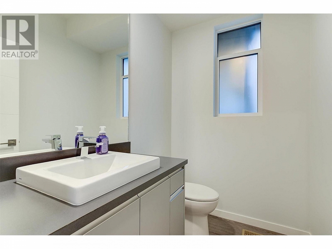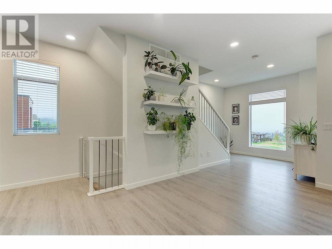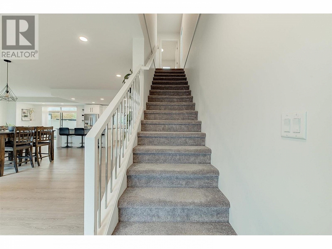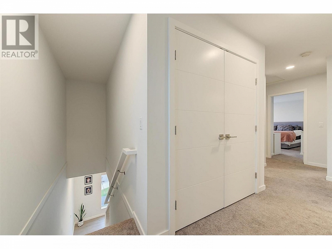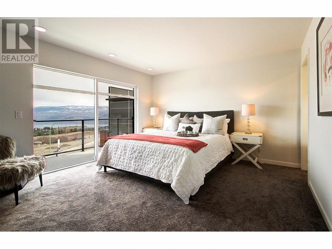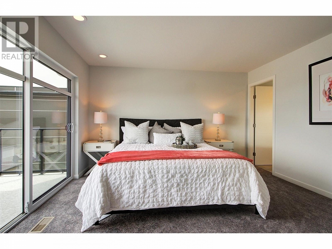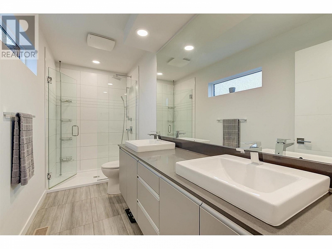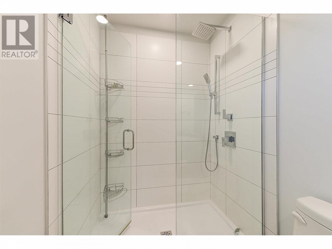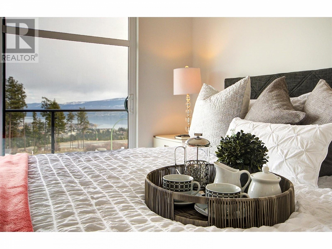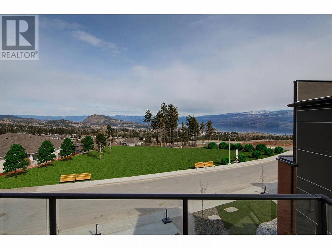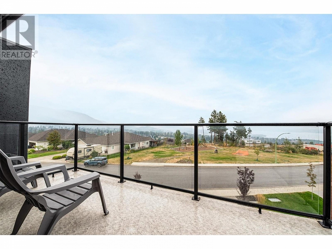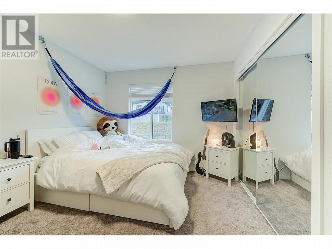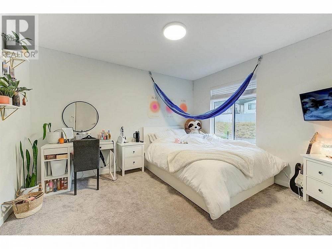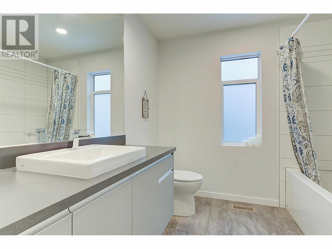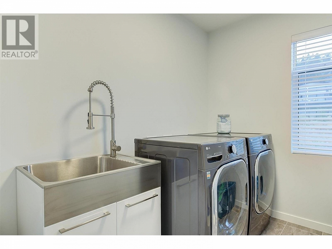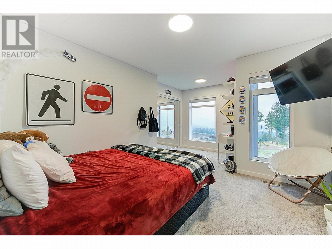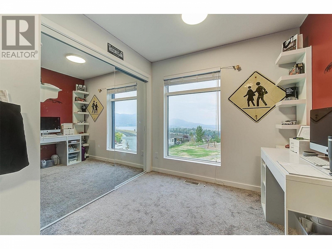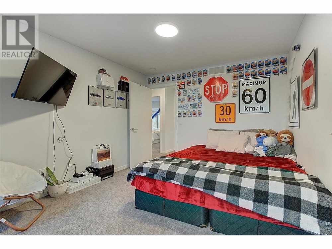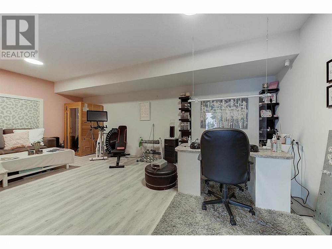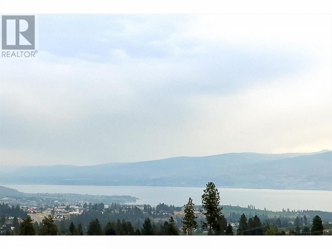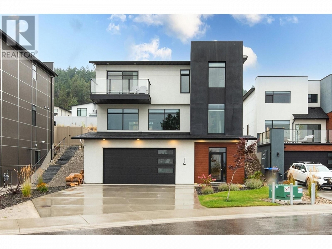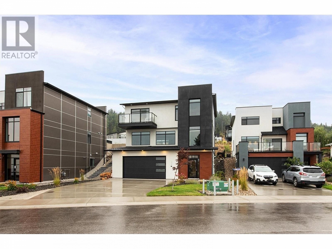3704 Morningside Drive West Kelowna, British Columbia V4T0B1
$1,099,000
Description
Welcome Home to the new community of ""The Trails"". This 3 bed/3bath modern build is sure to impress. With unobstructed and expansive LAKEVIEWS over Astoria Park and situated on a quiet street. This plan is a two-story walk up, featuring an open concept great room with gorgeous natural light, massive windows and high ceilings. All 3 bedrooms are located on the top floor with laundry for convenience. The Primary bedroom includes a serene ensuite, walk in closet and the bonus of a private deck facing the Lake, Mount Boucherie and Mission Hill Estate Winery. An added office/flex room was built off the garage, and is a perfect space to work from home, or make a media room. The flat & fenced backyard is the ideal size for a pool, and outdoor entertaining or relaxing in the gazebo. Schools are within walking distance and just 5 minute drive to shopping, golf courses, wineries and restaurants in West Kelowna. Priced below assessed value, and available for quick possession. View virtual tour and book your showing today. (id:6770)

Overview
- Price $1,099,000
- MLS # 10309832
- Age 2020
- Stories 3
- Size 2441 sqft
- Bedrooms 3
- Bathrooms 3
- See Remarks:
- Attached Garage: 2
- Exterior Stucco, Composite Siding
- Cooling Central Air Conditioning
- Appliances Refrigerator, Dishwasher, Dryer, Range - Electric, Microwave, Washer
- Water Irrigation District
- Sewer Municipal sewage system
- Flooring Carpeted, Ceramic Tile, Other
- Listing Office Royal LePage Kelowna
- View City view, Lake view, Mountain view, Valley view, View (panoramic)
- Landscape Features Underground sprinkler
Room Information
- Main level
- Den 12'8'' x 22'1''
- Utility room 8'9'' x 9'9''
- Foyer 10'6'' x 15'10''
- Second level
- Kitchen 34'11'' x 14'7''
- Dining room 14'10'' x 18'10''
- Living room 25'11'' x 14'7''
- Third level
- 4pc Bathroom 8'6'' x 8'1''
- 4pc Ensuite bath 12'4'' x 4'10''
- Laundry room 8'3'' x 6'5''
- Bedroom 12'4'' x 12'9''
- Bedroom 16'10'' x 12'4''
- Primary Bedroom 13'1'' x 14'7''

