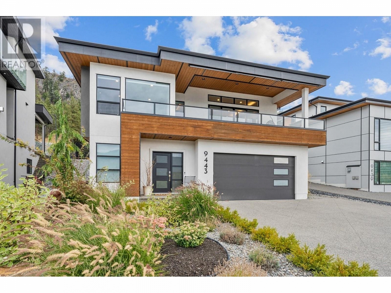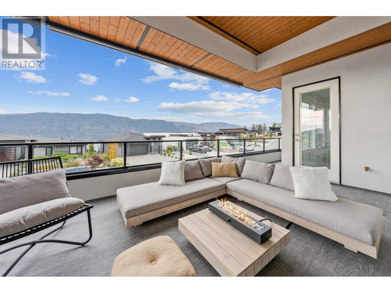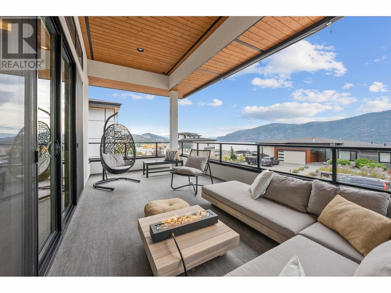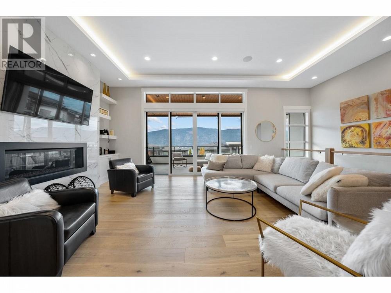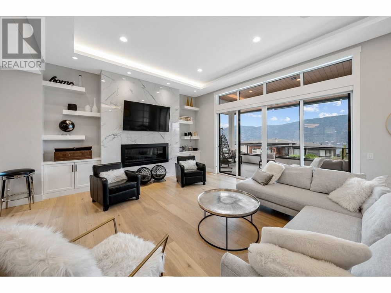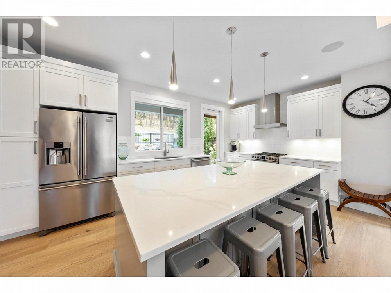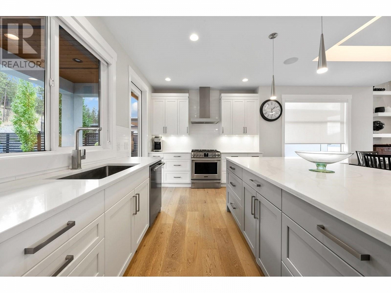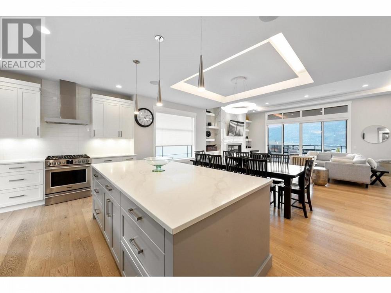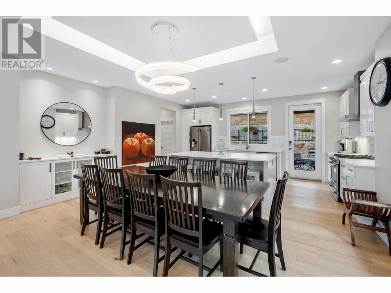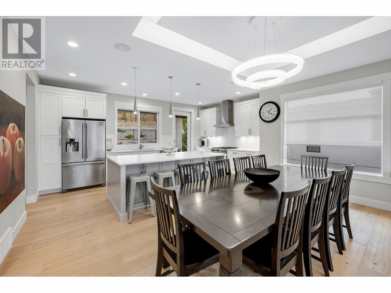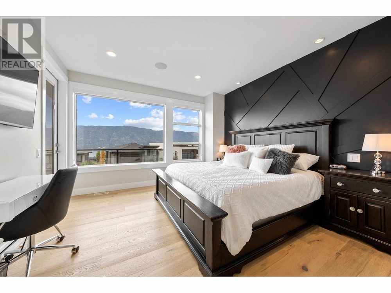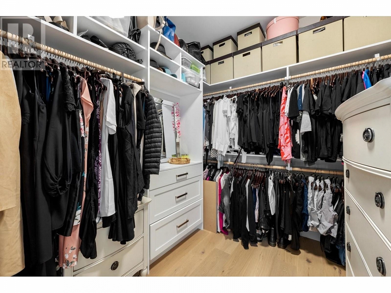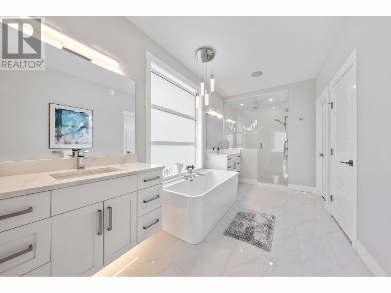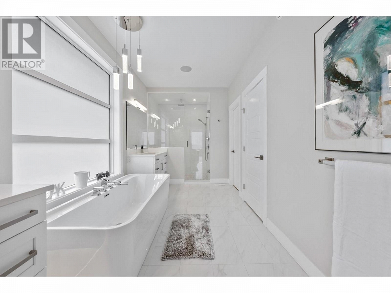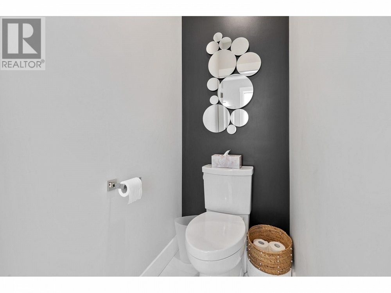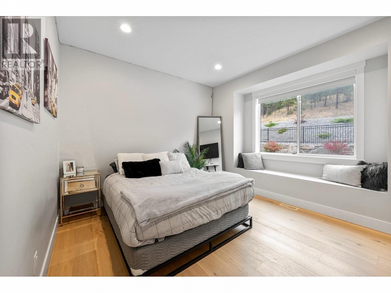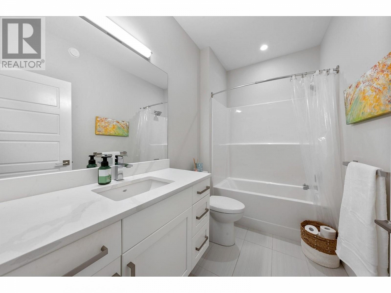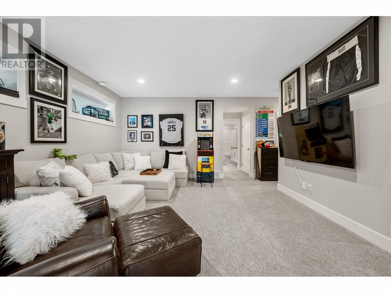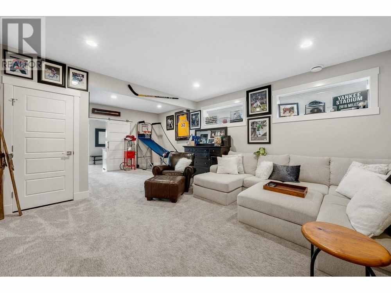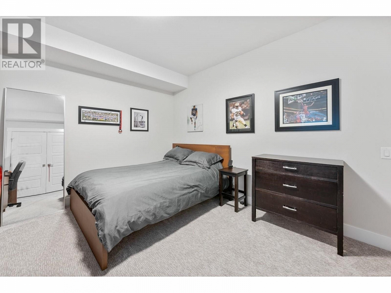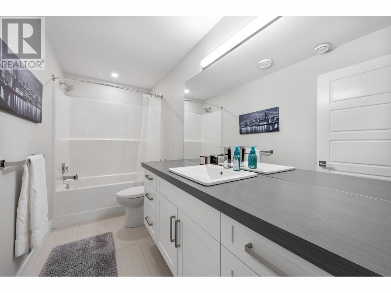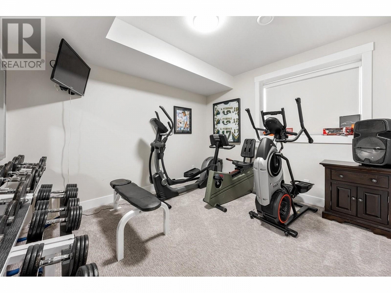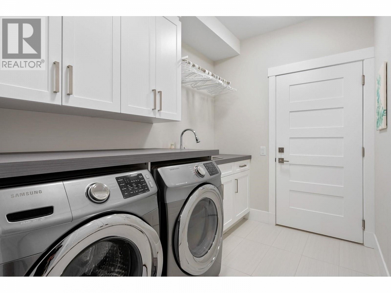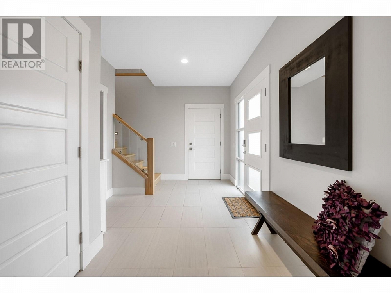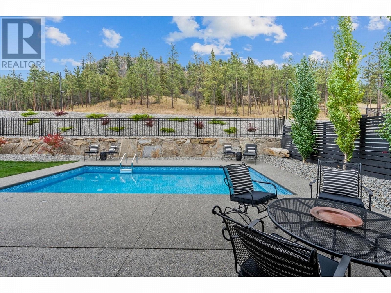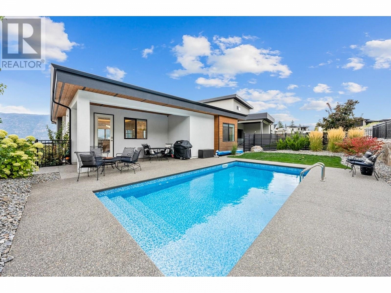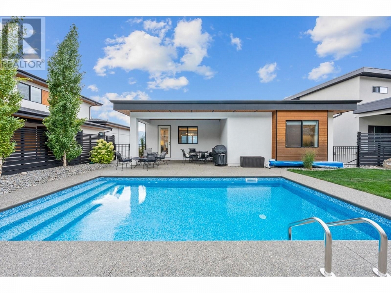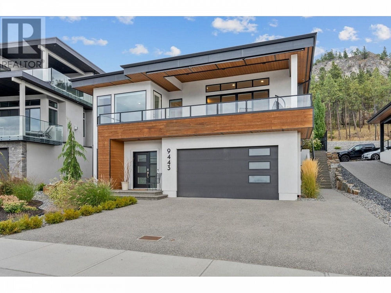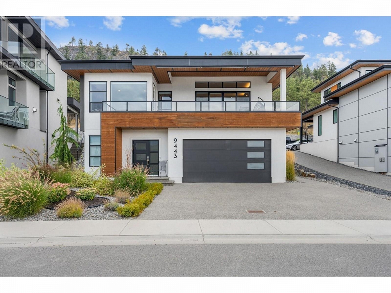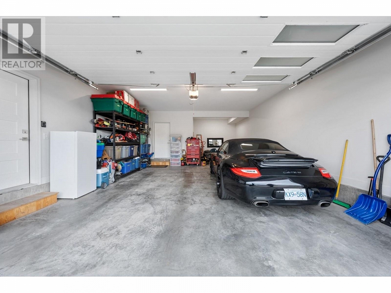9443 Ledgestone Road Lake Country, British Columbia V4V0A4
$1,640,000
Description
Modern 4 Bedroom home in the award-winning lakeside development of Lakestone. Enjoy outdoor living both on the lakeview deck and private pool patio with ease of outdoor and indoor space connected to the main living area. A new pool was recently installed to allow you to cool off on the hot Okanagan summer days. No detail has been overlooked in this newer home with high ceilings, large kitchen island and open plan. The oversized windows bring in light from all angles, morning sun on the poolside and glorious sunsets on your lakeside deck. The Primary bedroom offers up the ultimate in luxury with 5-piece ensuite, soaker tub, shower, large walk-in closet and views out to the lake. Downstairs boasts 2 additional bedrooms and family room ideal for kids and guests. The garage with the tandem gives an extra parking space for a 3rd small car, a workshop or even a boat. Ownership at Lakestone includes access to 2 amazing amenity centres, the $3.5 million Lake Club and newly available Centre Club with pools, hot tubs, gyms, yoga/pilates studio, BBQ area and outdoor kitchen, multisport courts and over 25 kms of hiking and nature trails to enjoy. (id:6770)

Overview
- Price $1,640,000
- MLS # 10309728
- Age 2018
- Stories 2
- Size 2821 sqft
- Bedrooms 4
- Bathrooms 3
- Attached Garage: 3
- Oversize:
- Exterior Stucco, Wood siding
- Cooling Central Air Conditioning
- Appliances Refrigerator, Dishwasher, Dryer, Washer
- Water Municipal water
- Sewer Municipal sewage system
- Flooring Carpeted, Hardwood, Tile
- Listing Office Macdonald Realty Interior
- View Lake view, Mountain view, View (panoramic)
- Landscape Features Landscaped, Level, Underground sprinkler
Room Information
- Lower level
- Bedroom 13' x 12'
- 4pc Bathroom 11'3'' x 4'11''
- Recreation room 11'4'' x 24'7''
- Foyer 15'4'' x 8'10''
- Main level
- Bedroom 13'0'' x 10'0''
- Other 9' x 7'11''
- 5pc Ensuite bath 18'1'' x 7'7''
- Primary Bedroom 10'10'' x 12'10''
- Living room 15'1'' x 18'10''
- Dining room 16'9'' x 10'6''
- Kitchen 18'1'' x 10'2''


