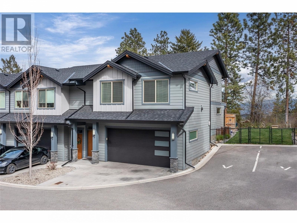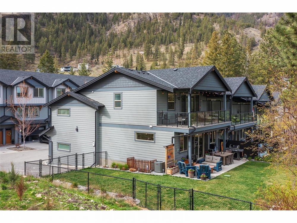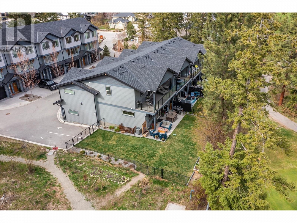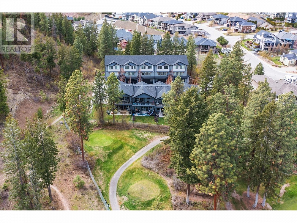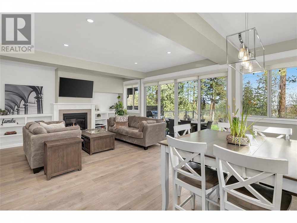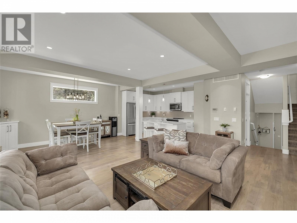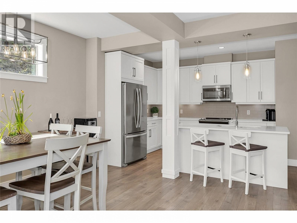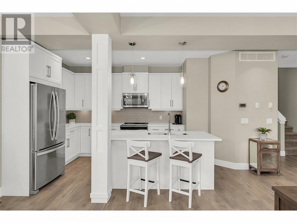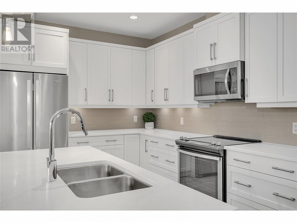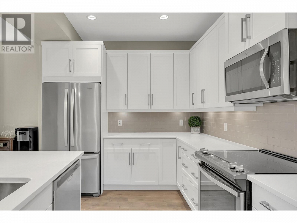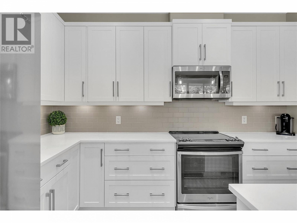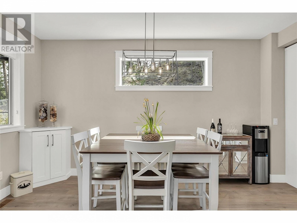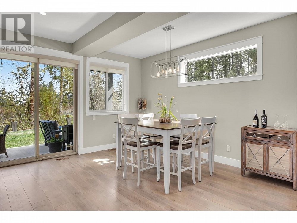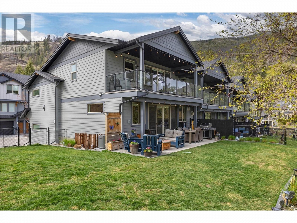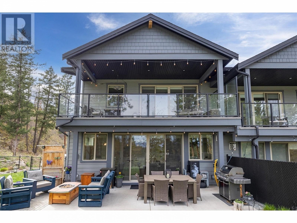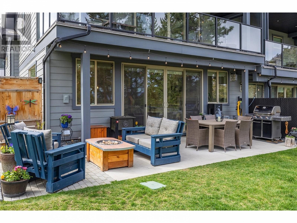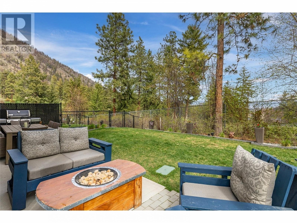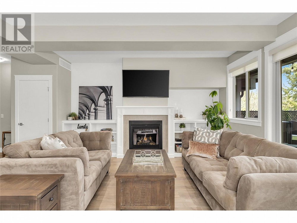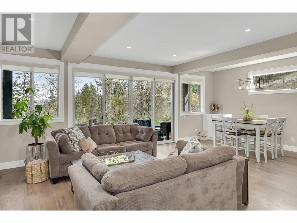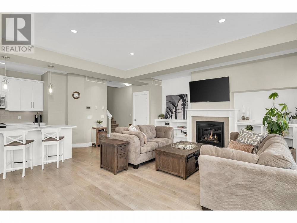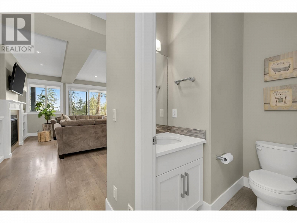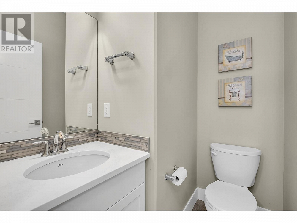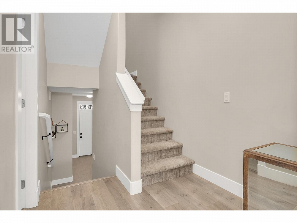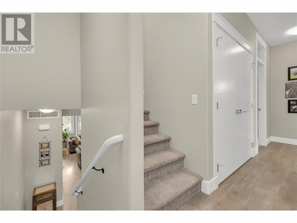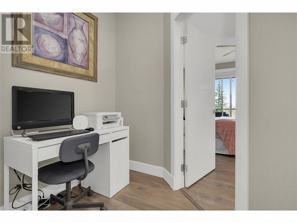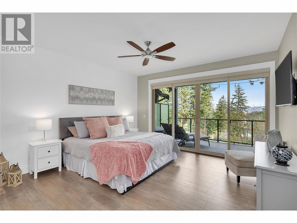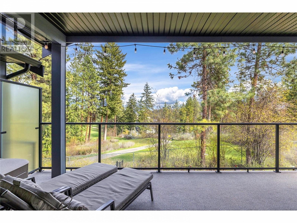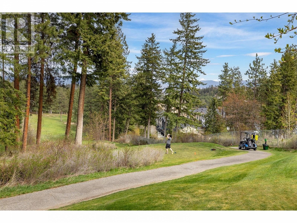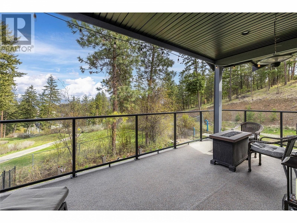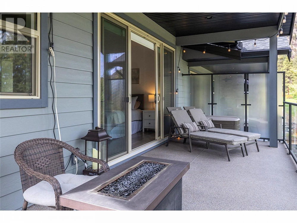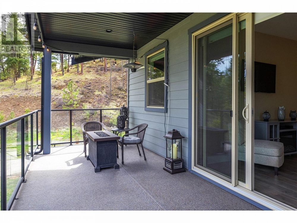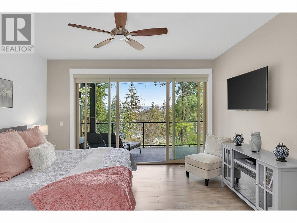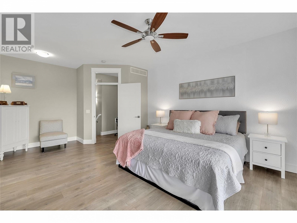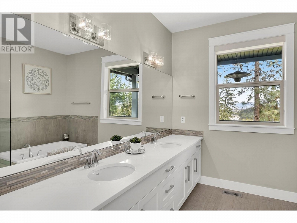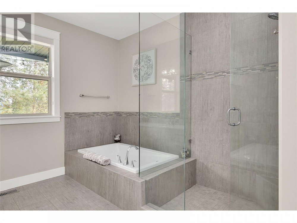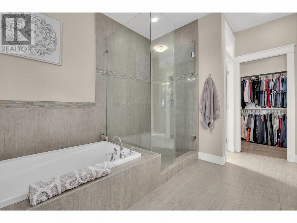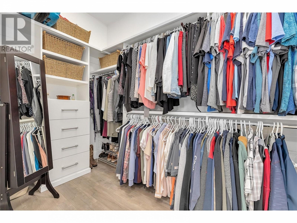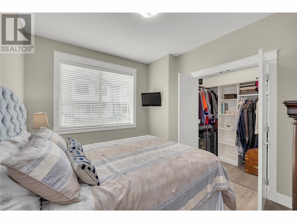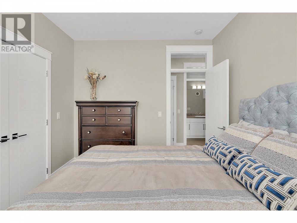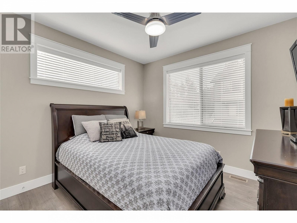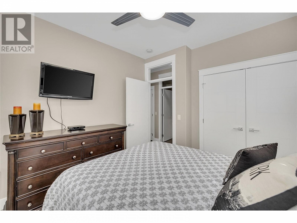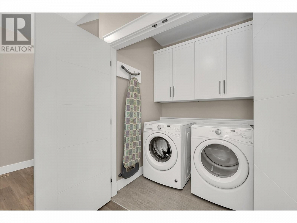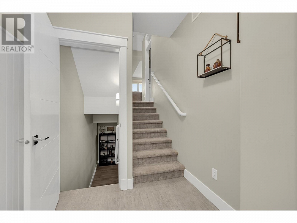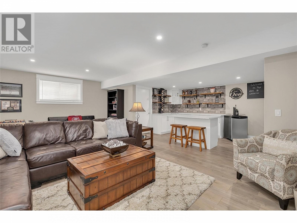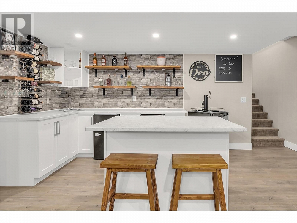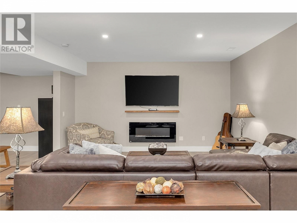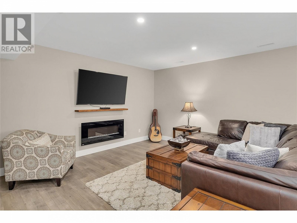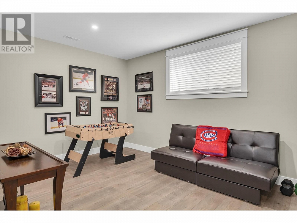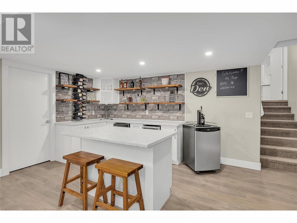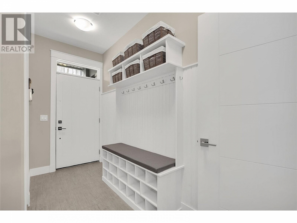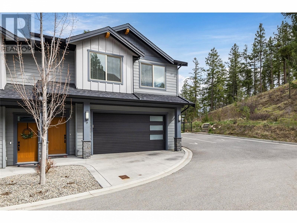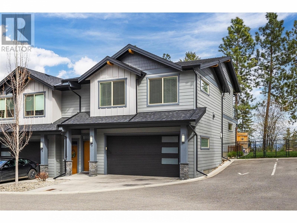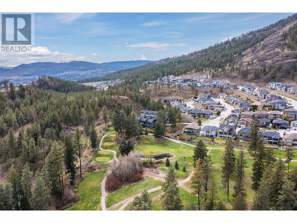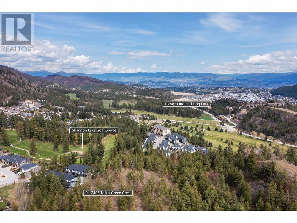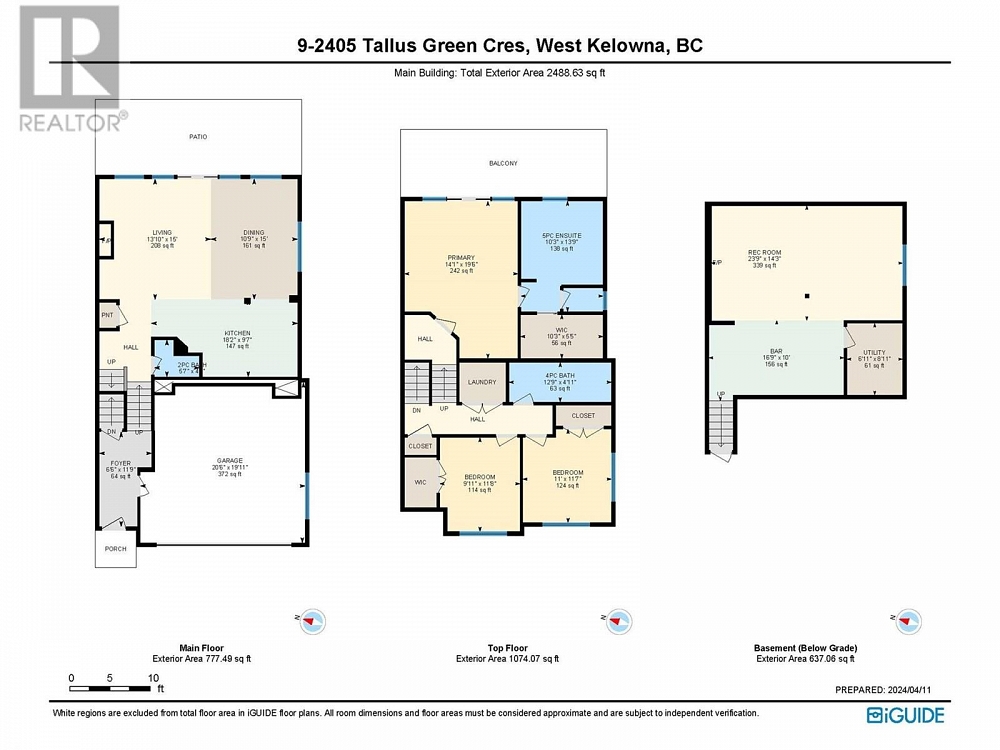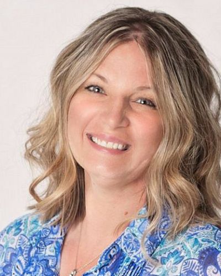2405 Tallus Green Crescent Unit# 9 West Kelowna, British Columbia V4T3K4
$899,000
May 5, 12:00 pm - 3:00 pm
Description
Welcome to “Tallus on the Green”, an enclave collection of 9 unique Homes nestled alongside the 14th & 15th greens of Shannon Lake Golf Course in Tallus Ridge. This end unit Home, surrounded by tranquil nature offers panoramic golf & mountain views from the expansive private yard & balcony. At 2460sqft this 3 bed, 3 bath Home features an Open Concept main floor living experience, white shaker kitchen w/quartz countertops & island, stainless appliances, & pantry. The adjacent great-room w/cozy gas fireplace, built-ins, tray ceiling details & a great dining space & powder room complete this experience. Expansive windows & doors lead outside to the private patio w/gas BBQ area & lush green fenced yard. Pop back inside after a relaxing outdoor evening, cross the laminate flooring & head up a few steps to 2 ample sized bedrooms, hi-ceilings, W/I closets, large windows, transomed doors, laundry area & full bath. Escape a few more steps up to a niche office space & your private primary suite; offering panoramic views from the covered glassed-in balcony; perfect for lounging w/a morning coffee or relaxing at the end of a long day. The spa-like ensuite W/heated floors, glass shower, soaker tub, dbl sink vanity, & water closet, a spacious W/I closet w/built-ins completes this suite. Enjoy the finished lower rec-room w/family & friends, a fun entertainers wet bar area w/wine & beverage fridges, island & plenty of storage makes this a great extended living space. A Must See & Feel Home! (id:6770)

Overview
- Price $899,000
- MLS # 10309246
- Age 2017
- Stories 3
- Size 2460 sqft
- Bedrooms 3
- Bathrooms 3
- Attached Garage: 2
- Exterior Concrete, Stone, Composite Siding
- Cooling Central Air Conditioning
- Appliances Range, Refrigerator, Dishwasher, Microwave, See remarks, Hood Fan, Washer & Dryer, Wine Fridge
- Water Municipal water
- Sewer Municipal sewage system
- Flooring Laminate, Porcelain Tile
- Listing Office RE/MAX Kelowna
- View Mountain view, View (panoramic)
- Fencing Fence
- Landscape Features Landscaped, Level
Room Information
- Basement
- Other 16'9'' x 10'
- Recreation room 23'9'' x 14'3''
- Main level
- Great room 13'10'' x 15'
- Kitchen 18'2'' x 9'7''
- 2pc Bathroom 5'7'' x 4'7''
- Foyer 6'6'' x 11'9''
- Second level
- Primary Bedroom 14'1'' x 19'6''
- Bedroom 11'0'' x 11'7''
- Bedroom 9'11'' x 11'8''
- 5pc Ensuite bath 10'3'' x 13'9''
- 4pc Bathroom 12'9'' x 4'11''


